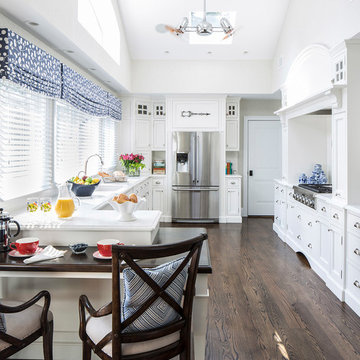Kitchen with Brown Floors Ideas and Designs
Refine by:
Budget
Sort by:Popular Today
1 - 20 of 23 photos
Item 1 of 3

This home was a sweet 30's bungalow in the West Hollywood area. We flipped the kitchen and the dining room to allow access to the ample backyard.
The design of the space was inspired by Manhattan's pre war apartments, refined and elegant.

Southwestern Kitchen in blue and white featuring hand painted ceramic tile, chimney style plaster vent hood, granite and wood countertops
Photography: Michael Hunter Photography

Werner Straube
Medium sized traditional l-shaped kitchen/diner in Chicago with a submerged sink, white cabinets, marble worktops, white splashback, marble splashback, dark hardwood flooring, an island, brown floors and beaded cabinets.
Medium sized traditional l-shaped kitchen/diner in Chicago with a submerged sink, white cabinets, marble worktops, white splashback, marble splashback, dark hardwood flooring, an island, brown floors and beaded cabinets.
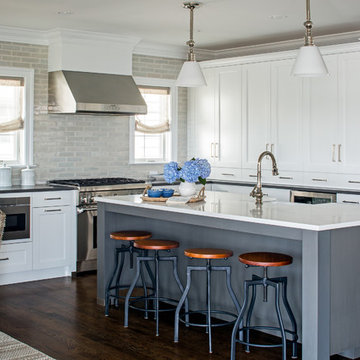
Builder: CMM Custom Homes
Cabinetry: Erik Kitchen Design
Design ideas for a nautical kitchen/diner in New York with shaker cabinets, white cabinets, grey splashback, stainless steel appliances, dark hardwood flooring, an island and brown floors.
Design ideas for a nautical kitchen/diner in New York with shaker cabinets, white cabinets, grey splashback, stainless steel appliances, dark hardwood flooring, an island and brown floors.
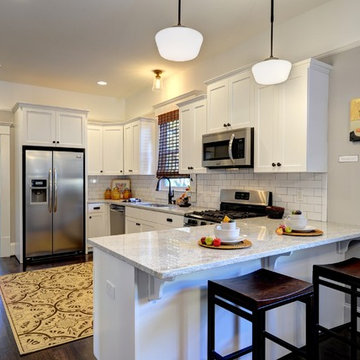
This is an example of a traditional u-shaped kitchen in Atlanta with a submerged sink, shaker cabinets, white cabinets, white splashback, metro tiled splashback, stainless steel appliances, granite worktops, dark hardwood flooring, a breakfast bar and brown floors.
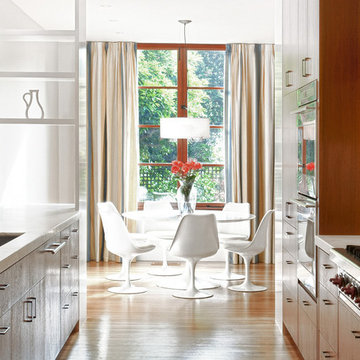
The kitchen and powder room of this extensively remodeled home were somehow always left behind, relics of a different –and unflattering—era. Our work seamlessly updates these spaces and integrates them into the modern, clean aesthetic of the rest of the home. Since the owners are enthusiastic art collectors, the galley kitchen is designed with large expanses of open walls, as a gallery waiting to be curated.
Photography: Eddy Joaquim
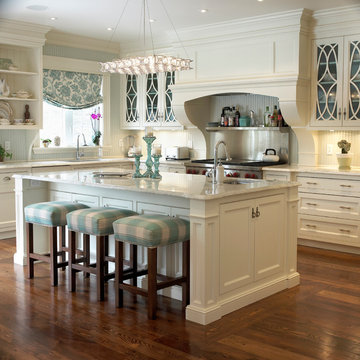
Bloomsbury Kitchens and Fine Cabinetry,
Photo of a large classic l-shaped open plan kitchen in Toronto with beaded cabinets, white cabinets, a submerged sink, quartz worktops, white splashback, wood splashback, stainless steel appliances, dark hardwood flooring, an island and brown floors.
Photo of a large classic l-shaped open plan kitchen in Toronto with beaded cabinets, white cabinets, a submerged sink, quartz worktops, white splashback, wood splashback, stainless steel appliances, dark hardwood flooring, an island and brown floors.

White stone benchtops with modern bay window looks out over park. Banquette seating and bookshelves.
Medium sized contemporary galley open plan kitchen in Sydney with flat-panel cabinets, stainless steel appliances, a submerged sink, white cabinets, engineered stone countertops, white splashback, glass sheet splashback, light hardwood flooring, brown floors and white worktops.
Medium sized contemporary galley open plan kitchen in Sydney with flat-panel cabinets, stainless steel appliances, a submerged sink, white cabinets, engineered stone countertops, white splashback, glass sheet splashback, light hardwood flooring, brown floors and white worktops.
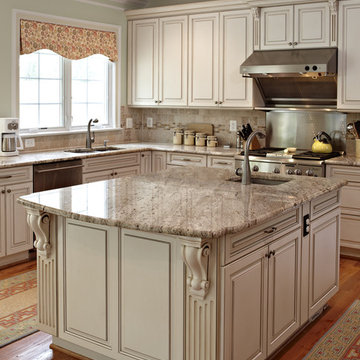
This is an example of a large traditional l-shaped enclosed kitchen in DC Metro with stainless steel appliances, granite worktops, raised-panel cabinets, beige cabinets, a double-bowl sink, brown splashback, stone tiled splashback, medium hardwood flooring, an island, brown floors and beige worktops.
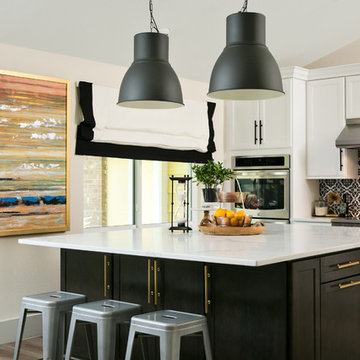
Photo of a traditional kitchen in Other with recessed-panel cabinets, white cabinets, multi-coloured splashback, stainless steel appliances, an island and brown floors.
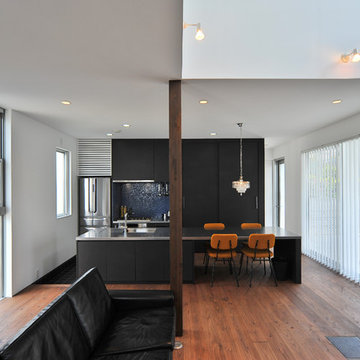
Photo of a contemporary kitchen in Nagoya with medium hardwood flooring and brown floors.
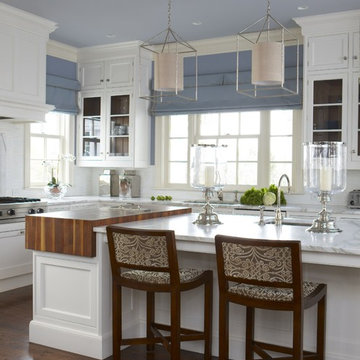
Interior Design by Cindy Rinfret, principal designer of Rinfret, Ltd. Interior Design & Decoration www.rinfretltd.com
Photos by Michael Partenio and styling by Stacy Kunstel

Kitchen opens to family room. Stainless steel island top and custom shelving.
Inspiration for a large classic galley open plan kitchen in New York with stainless steel worktops, stainless steel appliances, dark hardwood flooring, an island, a belfast sink, white splashback, stone slab splashback, flat-panel cabinets, white cabinets and brown floors.
Inspiration for a large classic galley open plan kitchen in New York with stainless steel worktops, stainless steel appliances, dark hardwood flooring, an island, a belfast sink, white splashback, stone slab splashback, flat-panel cabinets, white cabinets and brown floors.
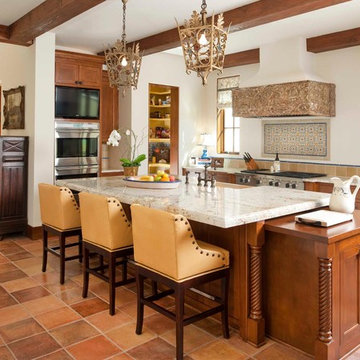
Large mediterranean u-shaped open plan kitchen in Dallas with shaker cabinets, medium wood cabinets, multi-coloured splashback, stainless steel appliances, a submerged sink, engineered stone countertops, cement tile splashback, terracotta flooring, an island and brown floors.

This end of the kitchen was originally walled off into two separate rooms. A smaller room was on the left which was a larder and the right had a small eating area for servants., hence the two different sized windows. I created a large sweeping curved to over a support beam that was structurally required once the walls were removed and then completed the curve with custom designed brackets. The custom built banquette has a leather seat and fabric back. The table I designed and a local worker made it from a felled walnut tree on the property.
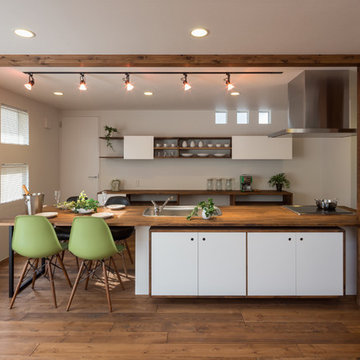
Inspiration for a world-inspired galley kitchen/diner in Other with a built-in sink, flat-panel cabinets, white cabinets, wood worktops, white splashback, stainless steel appliances, medium hardwood flooring, an island and brown floors.
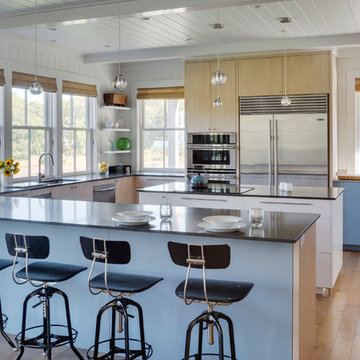
This is an example of a large retro u-shaped kitchen/diner in Boston with a submerged sink, flat-panel cabinets, stainless steel appliances, light hardwood flooring, blue cabinets, an island and brown floors.
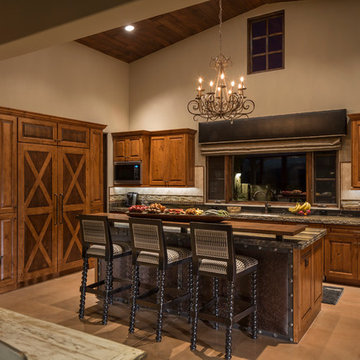
This is an example of a large l-shaped kitchen/diner in Phoenix with raised-panel cabinets, medium wood cabinets, integrated appliances, an island, a submerged sink, granite worktops, multi-coloured splashback, stone tiled splashback, concrete flooring and brown floors.
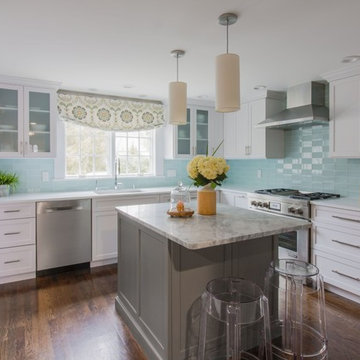
Photography by Tara L. Callow;
Interior Design by Maven Interior Design
Photo of a medium sized classic u-shaped kitchen in Boston with a submerged sink, white cabinets, engineered stone countertops, blue splashback, glass tiled splashback, stainless steel appliances, an island, shaker cabinets, dark hardwood flooring and brown floors.
Photo of a medium sized classic u-shaped kitchen in Boston with a submerged sink, white cabinets, engineered stone countertops, blue splashback, glass tiled splashback, stainless steel appliances, an island, shaker cabinets, dark hardwood flooring and brown floors.
Kitchen with Brown Floors Ideas and Designs
1
