Kitchen with Brown Floors Ideas and Designs
Refine by:
Budget
Sort by:Popular Today
61 - 80 of 320 photos
Item 1 of 3

A Cool and Moody Kitchen
AS SEEN ON: SEASON 3, EPISODE 7 OF MASTERS OF FLIP
The perfect place for a hot cup of coffee on a rainy day, the custom kitchen in this modern-meets-industrial home is dark, stormy, and full of character.
Polished slate countertops team up with the dark Wren stain on our Gallatin cabinets to create a moody take on modern style. The upper cabinets feature unique up-open hinged doors that add an unexpected element while floating shelves let the penny tile on the backsplash shine. Greenery, copper trinkets, and small clay pots add eye-catching detail throughout the space, creating a curated yet comfortable atmosphere.
To maintain the sleek design that this space works so hard for, all of those crucial – yet perhaps not so stylish – amenities are tucked away in the base cabinets, including an under counter microwave unit and a lazy susan in the corner cabinets.
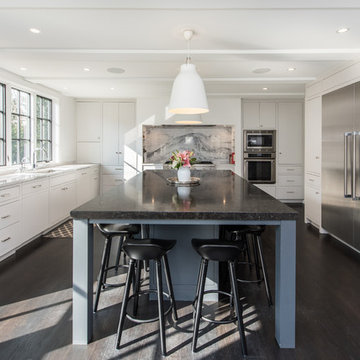
FineCraft Contractors, Inc.
Soleimani Photography
Design ideas for a large traditional kitchen in DC Metro with a submerged sink, flat-panel cabinets, white cabinets, grey splashback, marble splashback, stainless steel appliances, dark hardwood flooring, an island, brown floors and grey worktops.
Design ideas for a large traditional kitchen in DC Metro with a submerged sink, flat-panel cabinets, white cabinets, grey splashback, marble splashback, stainless steel appliances, dark hardwood flooring, an island, brown floors and grey worktops.
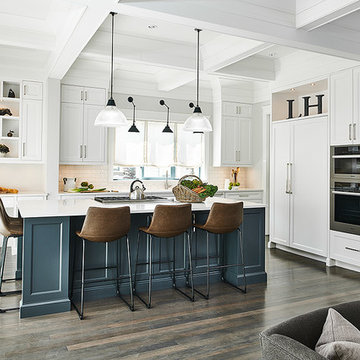
Joshua Lawrence Studios
Large traditional l-shaped open plan kitchen in Other with shaker cabinets, white cabinets, white splashback, metro tiled splashback, dark hardwood flooring, an island, brown floors, white worktops, integrated appliances, a submerged sink and engineered stone countertops.
Large traditional l-shaped open plan kitchen in Other with shaker cabinets, white cabinets, white splashback, metro tiled splashback, dark hardwood flooring, an island, brown floors, white worktops, integrated appliances, a submerged sink and engineered stone countertops.
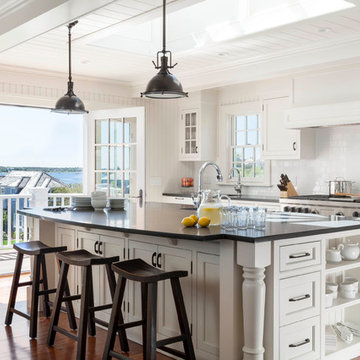
This is an example of a large coastal galley kitchen in Boston with shaker cabinets, white cabinets, white splashback, metro tiled splashback, stainless steel appliances, medium hardwood flooring, an island, a submerged sink, composite countertops and brown floors.
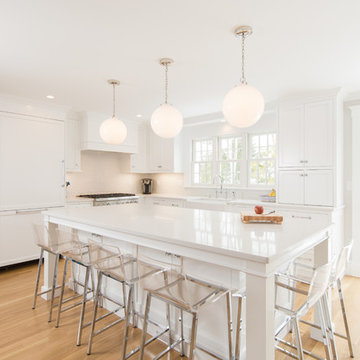
Matt Francis Photos
Inspiration for a medium sized traditional l-shaped open plan kitchen in Boston with a belfast sink, shaker cabinets, white cabinets, engineered stone countertops, white splashback, metro tiled splashback, integrated appliances, an island, white worktops, medium hardwood flooring and brown floors.
Inspiration for a medium sized traditional l-shaped open plan kitchen in Boston with a belfast sink, shaker cabinets, white cabinets, engineered stone countertops, white splashback, metro tiled splashback, integrated appliances, an island, white worktops, medium hardwood flooring and brown floors.
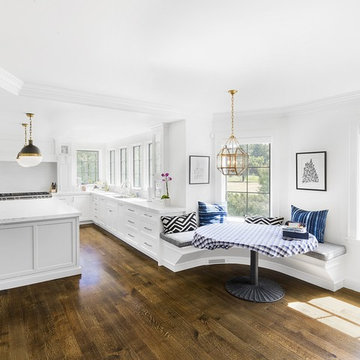
This is an example of a traditional l-shaped kitchen/diner in Boston with a submerged sink, shaker cabinets, white cabinets, white splashback, dark hardwood flooring, an island and brown floors.
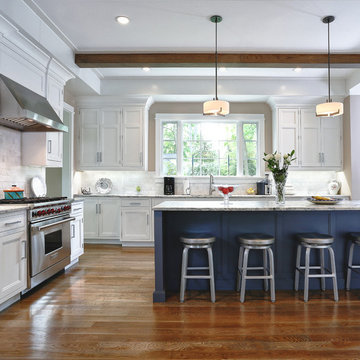
Inspiration for a large traditional u-shaped kitchen/diner in New York with shaker cabinets, white cabinets, white splashback, stainless steel appliances, medium hardwood flooring, an island, a submerged sink, marble worktops, marble splashback and brown floors.
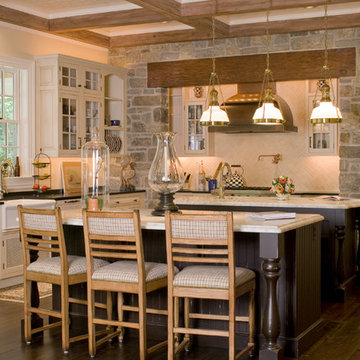
Inspiration for a traditional kitchen in Other with a belfast sink, white cabinets, white splashback, dark hardwood flooring, multiple islands, brown floors, black worktops and raised-panel cabinets.
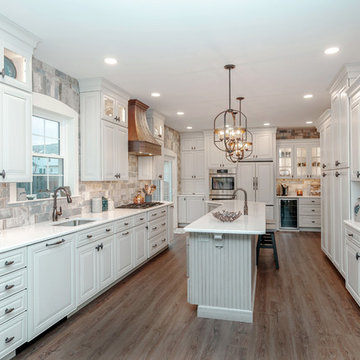
Linda McManus Images
Inspiration for a classic kitchen in Philadelphia with a submerged sink, raised-panel cabinets, white cabinets, multi-coloured splashback, metro tiled splashback, stainless steel appliances, dark hardwood flooring, an island, brown floors and white worktops.
Inspiration for a classic kitchen in Philadelphia with a submerged sink, raised-panel cabinets, white cabinets, multi-coloured splashback, metro tiled splashback, stainless steel appliances, dark hardwood flooring, an island, brown floors and white worktops.
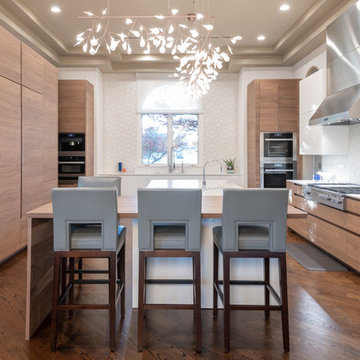
A breakfast bar sits between the kitchen and adjacent dining room, making casual dining or a quick breakfast bite a breeze.
Michael Hunter Photography
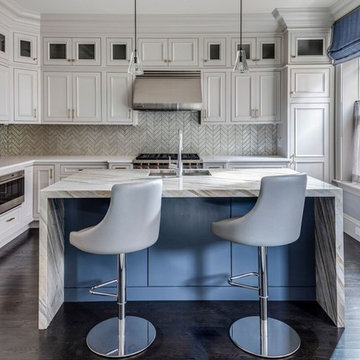
This is an example of a medium sized classic l-shaped kitchen in Boston with a submerged sink, recessed-panel cabinets, engineered stone countertops, grey splashback, ceramic splashback, integrated appliances, dark hardwood flooring, an island, brown floors and grey cabinets.
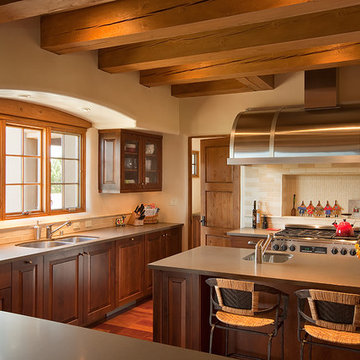
wendy mceahern
Photo of a large u-shaped kitchen/diner in Albuquerque with a submerged sink, raised-panel cabinets, medium wood cabinets, beige splashback, stainless steel appliances, medium hardwood flooring, an island, engineered stone countertops, metro tiled splashback, brown floors, grey worktops and exposed beams.
Photo of a large u-shaped kitchen/diner in Albuquerque with a submerged sink, raised-panel cabinets, medium wood cabinets, beige splashback, stainless steel appliances, medium hardwood flooring, an island, engineered stone countertops, metro tiled splashback, brown floors, grey worktops and exposed beams.
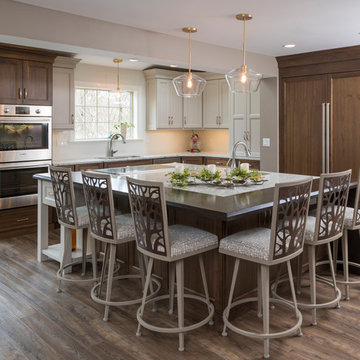
Traditional l-shaped kitchen in Other with a submerged sink, shaker cabinets, dark wood cabinets, beige splashback, integrated appliances, dark hardwood flooring, an island, brown floors and beige worktops.
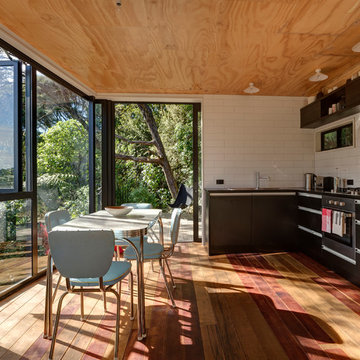
Inspiration for a contemporary l-shaped kitchen/diner in Auckland with flat-panel cabinets, black cabinets, white splashback, stainless steel appliances, medium hardwood flooring, no island and brown floors.
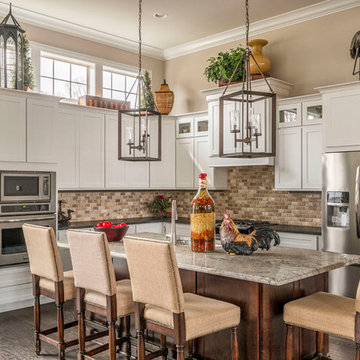
Design ideas for a traditional l-shaped kitchen in Columbus with shaker cabinets, white cabinets, multi-coloured splashback, stainless steel appliances, dark hardwood flooring, an island, brown floors, a submerged sink and metro tiled splashback.
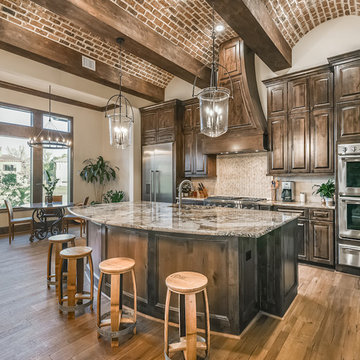
Photo of a mediterranean kitchen/diner in Houston with a submerged sink, raised-panel cabinets, dark wood cabinets, beige splashback, stainless steel appliances, medium hardwood flooring, an island and brown floors.
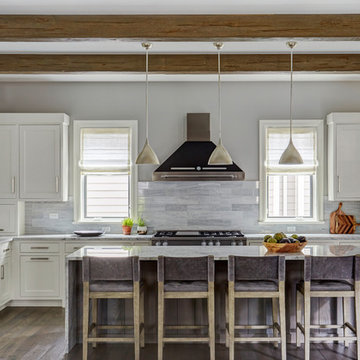
Free ebook, Creating the Ideal Kitchen. DOWNLOAD NOW
Collaborations with builders on new construction is a favorite part of my job. I love seeing a house go up from the blueprints to the end of the build. It is always a journey filled with a thousand decisions, some creative on-the-spot thinking and yes, usually a few stressful moments. This Naperville project was a collaboration with a local builder and architect. The Kitchen Studio collaborated by completing the cabinetry design and final layout for the entire home.
The kitchen is spacious and opens into the neighboring family room. A 48” Thermador range is centered between two windows, and the sink has a view through a window into the mudroom which is a unique feature. A large island with seating and waterfall countertops creates a beautiful focal point for the room. A bank of refrigeration, including a full-size wine refrigerator completes the picture.
The area between the kitchen and dining room houses a second sink and a large walk in pantry. The kitchen features many unique storage elements important to the new homeowners including in-drawer charging stations, a cutlery divider, knife block, microwave drawer, pull out trash, multiple appliance garages, spice pull outs and tray dividers. There’s not much you can’t store in this room! Cabinetry is white shaker inset styling with a gray stain on the island. The back of the island features lap style siding that coordinates with the fireplace in the neighboring family room. Mid-century inspired lighting gives the room a modern vibe.
Designed by: Susan Klimala, CKBD
Builder: Hampton Homes
Photography by: Michael Alan Kaskel
For more information on kitchen and bath design ideas go to: www.kitchenstudio-ge.com
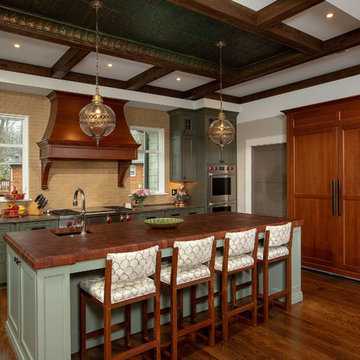
The finishing touches for this Kitchen include custom made stools with hand-painted fabric; a tin ceiling, glazed brick back splash, and Bevelo pendants. The large wood armoire is actually the paneled Sub-Zero refrigerator and freezer towers.
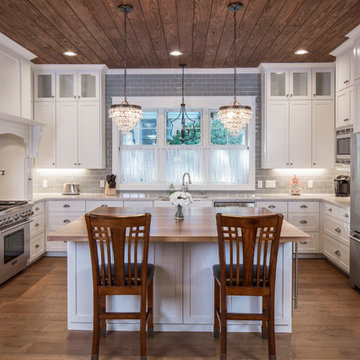
Fine Focus Photography
This is an example of a classic u-shaped kitchen in Austin with a belfast sink, shaker cabinets, white cabinets, grey splashback, metro tiled splashback, stainless steel appliances, medium hardwood flooring, an island, wood worktops and brown floors.
This is an example of a classic u-shaped kitchen in Austin with a belfast sink, shaker cabinets, white cabinets, grey splashback, metro tiled splashback, stainless steel appliances, medium hardwood flooring, an island, wood worktops and brown floors.
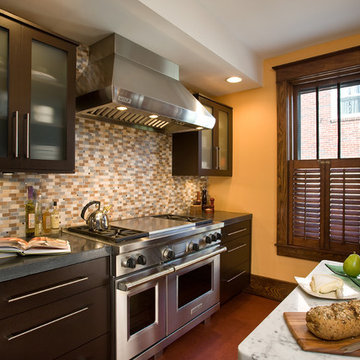
This is an example of a medium sized contemporary u-shaped enclosed kitchen in Other with stainless steel appliances, flat-panel cabinets, brown cabinets, multi-coloured splashback, mosaic tiled splashback, a submerged sink, granite worktops, medium hardwood flooring, an island and brown floors.
Kitchen with Brown Floors Ideas and Designs
4