Kitchen with Brown Floors Ideas and Designs
Refine by:
Budget
Sort by:Popular Today
21 - 40 of 62 photos
Item 1 of 3

Design ideas for a large traditional grey and white l-shaped kitchen in Other with white cabinets, engineered stone countertops, grey splashback, stainless steel appliances, dark hardwood flooring, an island, a submerged sink, shaker cabinets, brown floors and stone tiled splashback.

Michael J. Lee
Inspiration for a medium sized classic grey and white l-shaped kitchen in Boston with a submerged sink, marble worktops, white splashback, glass tiled splashback, stainless steel appliances, medium hardwood flooring, an island, shaker cabinets, white cabinets and brown floors.
Inspiration for a medium sized classic grey and white l-shaped kitchen in Boston with a submerged sink, marble worktops, white splashback, glass tiled splashback, stainless steel appliances, medium hardwood flooring, an island, shaker cabinets, white cabinets and brown floors.

Medium sized classic grey and white l-shaped kitchen/diner in DC Metro with a submerged sink, shaker cabinets, white cabinets, engineered stone countertops, white splashback, stone tiled splashback, stainless steel appliances, dark hardwood flooring, an island and brown floors.

This is an example of a large classic grey and white u-shaped kitchen in Minneapolis with grey cabinets, white splashback, stainless steel appliances, dark hardwood flooring, an island, raised-panel cabinets, a belfast sink, composite countertops, brown floors, white worktops and ceramic splashback.

Design ideas for a medium sized traditional grey and white l-shaped kitchen in Atlanta with a submerged sink, shaker cabinets, white cabinets, white splashback, stainless steel appliances, medium hardwood flooring, brown floors, marble worktops, ceramic splashback and an island.

A partial remodel of a Marin ranch home, this residence was designed to highlight the incredible views outside its walls. The husband, an avid chef, requested the kitchen be a joyful space that supported his love of cooking. High ceilings, an open floor plan, and new hardware create a warm, comfortable atmosphere. With the concept that “less is more,” we focused on the orientation of each room and the introduction of clean-lined furnishings to highlight the view rather than the decor, while statement lighting, pillows, and textures added a punch to each space.

Courtney Cooper Johnson
Photo of a large rural grey and white l-shaped kitchen in Atlanta with shaker cabinets, grey cabinets, white splashback, metro tiled splashback, stainless steel appliances, dark hardwood flooring, brown floors, engineered stone countertops and an island.
Photo of a large rural grey and white l-shaped kitchen in Atlanta with shaker cabinets, grey cabinets, white splashback, metro tiled splashback, stainless steel appliances, dark hardwood flooring, brown floors, engineered stone countertops and an island.
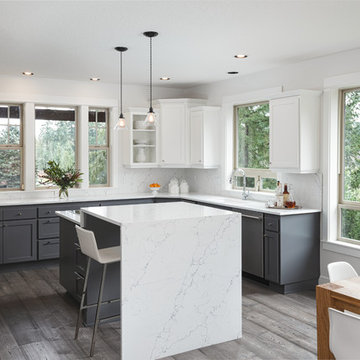
Caleb Vandermeer Photography
This is an example of a large classic grey and white u-shaped kitchen/diner in Portland with a submerged sink, shaker cabinets, grey cabinets, engineered stone countertops, white splashback, stone slab splashback, stainless steel appliances, an island, dark hardwood flooring and brown floors.
This is an example of a large classic grey and white u-shaped kitchen/diner in Portland with a submerged sink, shaker cabinets, grey cabinets, engineered stone countertops, white splashback, stone slab splashback, stainless steel appliances, an island, dark hardwood flooring and brown floors.

home visit
Inspiration for an expansive contemporary grey and white l-shaped open plan kitchen in DC Metro with white cabinets, stainless steel appliances, dark hardwood flooring, an island, brown floors, a belfast sink, shaker cabinets, engineered stone countertops, multi-coloured splashback, marble splashback and grey worktops.
Inspiration for an expansive contemporary grey and white l-shaped open plan kitchen in DC Metro with white cabinets, stainless steel appliances, dark hardwood flooring, an island, brown floors, a belfast sink, shaker cabinets, engineered stone countertops, multi-coloured splashback, marble splashback and grey worktops.
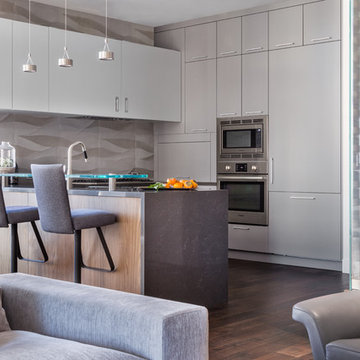
Carved marble back splash with lacquer grey cabinets, bar seating, and custom wine cellar.
David Livingston
This is an example of a medium sized contemporary grey and white open plan kitchen in San Francisco with flat-panel cabinets, grey cabinets, grey splashback, stainless steel appliances, dark hardwood flooring, a breakfast bar and brown floors.
This is an example of a medium sized contemporary grey and white open plan kitchen in San Francisco with flat-panel cabinets, grey cabinets, grey splashback, stainless steel appliances, dark hardwood flooring, a breakfast bar and brown floors.

This is a light rustic European White Oak hardwood floor.
Inspiration for a medium sized classic grey and white galley open plan kitchen in Santa Barbara with medium hardwood flooring, brown floors, a timber clad ceiling, a belfast sink, shaker cabinets, white cabinets, white splashback, stainless steel appliances, a breakfast bar and grey worktops.
Inspiration for a medium sized classic grey and white galley open plan kitchen in Santa Barbara with medium hardwood flooring, brown floors, a timber clad ceiling, a belfast sink, shaker cabinets, white cabinets, white splashback, stainless steel appliances, a breakfast bar and grey worktops.
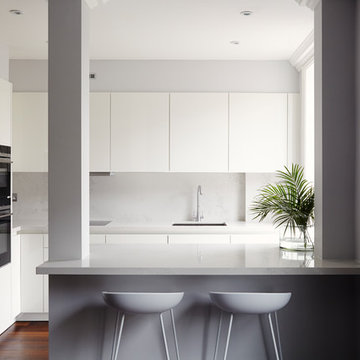
Design ideas for a small contemporary grey and white kitchen in London with a submerged sink, flat-panel cabinets, white cabinets, a breakfast bar, brown floors, grey splashback, black appliances and dark hardwood flooring.

Custom metal hood, superwhite countertops
Inspiration for a large traditional grey and white l-shaped open plan kitchen in Phoenix with a belfast sink, shaker cabinets, white cabinets, white splashback, integrated appliances, dark hardwood flooring, an island, brown floors, marble worktops and marble splashback.
Inspiration for a large traditional grey and white l-shaped open plan kitchen in Phoenix with a belfast sink, shaker cabinets, white cabinets, white splashback, integrated appliances, dark hardwood flooring, an island, brown floors, marble worktops and marble splashback.

The kitchen cabinets are high gloss lacquer with lava stone counters for a crisp modern look.
Anice Hoachlander, Hoachlander Davis Photography, LLC
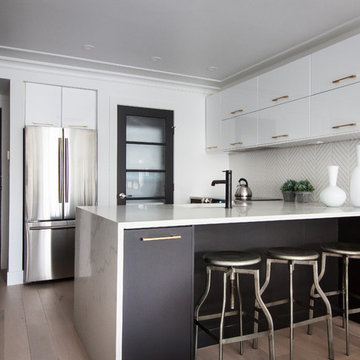
A tight kitchen is cause for sparse styling. Just a few countertop trinkets help add hue and industrial style barstools add depth of character.
Design ideas for a contemporary grey and white u-shaped open plan kitchen in Vancouver with a submerged sink, flat-panel cabinets, black cabinets, white splashback, stainless steel appliances, medium hardwood flooring, a breakfast bar and brown floors.
Design ideas for a contemporary grey and white u-shaped open plan kitchen in Vancouver with a submerged sink, flat-panel cabinets, black cabinets, white splashback, stainless steel appliances, medium hardwood flooring, a breakfast bar and brown floors.
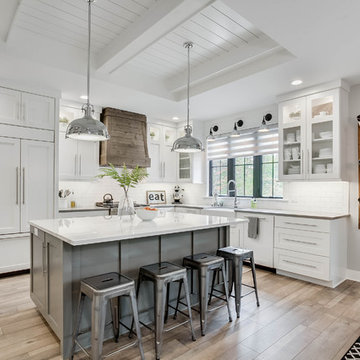
Inspiration for a country grey and white l-shaped kitchen/diner in Grand Rapids with a belfast sink, shaker cabinets, white cabinets, white splashback, metro tiled splashback, integrated appliances, an island, brown floors and white worktops.
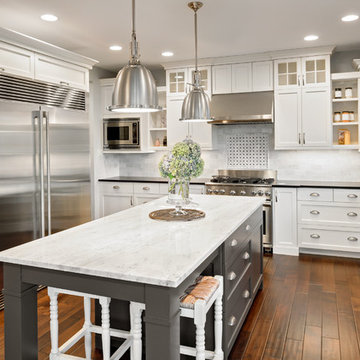
This is an example of a classic grey and white u-shaped open plan kitchen in Houston with a belfast sink, shaker cabinets, white cabinets, white splashback, white appliances, dark hardwood flooring, an island and brown floors.
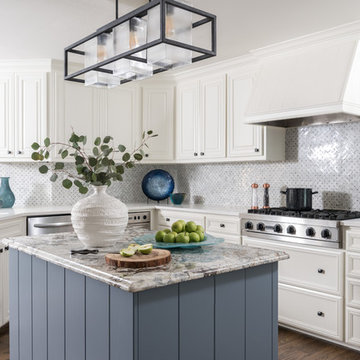
This kitchen just needed a little freshening up. We painted all the cabinetry and replaced beadboard on the vent hood and the island with a vertical shiplap application. The island is highlighted by the amazing granite.
Photos by Michael Hunter Photography
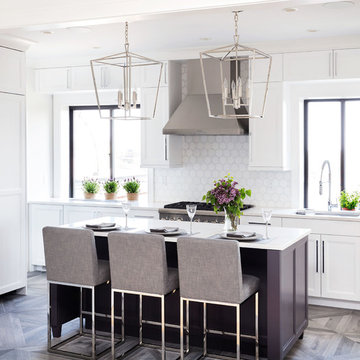
This is an example of a small traditional grey and white single-wall enclosed kitchen in New York with a submerged sink, white cabinets, white splashback, mosaic tiled splashback, stainless steel appliances, porcelain flooring, an island, brown floors and white worktops.
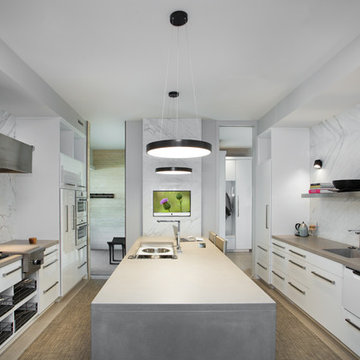
Our clients had a very clear vision for what they wanted in a new home and hired our team to help them bring that dream to life. Their goal was to create a contemporary oasis. The main level consists of a courtyard, spa, master suite, kitchen, dining room, living areas, wet bar, large mudroom with ample coat storage, a small outdoor pool off the spa as well as a focal point entry and views of the lake. The second level has four bedrooms, two of which are suites, a third bathroom, a library/common area, outdoor deck and views of the lake, indoor courtyard and live roof. The home also boasts a lower level complete with a movie theater, bathroom, ping-pong/pool area, and home gym. The interior and exterior of the home utilizes clean lines and warm materials. It was such a rewarding experience to help our clients to truly build their dream.
- Jacqueline Southby Photography
Kitchen with Brown Floors Ideas and Designs
2