Kitchen with Brown Floors Ideas and Designs
Refine by:
Budget
Sort by:Popular Today
21 - 40 of 300 photos
Item 1 of 3

A warm and welcoming kitchen awaits these homeowners every morning. The kitchen was specifically designed to coordinate beautifully with the clients older home which had a very European flavor to it. The warmth and and elegance of the mustard cabinets contrasts with the use the slate and wood floor. New wrought iron fixtures were custom designed to bring in a feeling of old world elegance. Hand done plaster walls received further aging through a combination of a multi layer glaze .
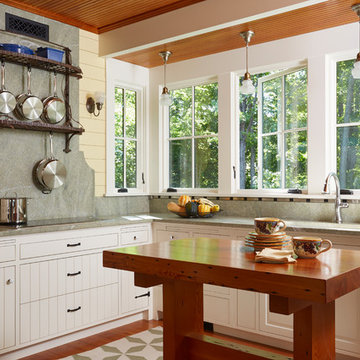
Architecture & Interior Design: David Heide Design Studio Photo: Susan Gilmore Photography
Photo of a traditional u-shaped enclosed kitchen in Minneapolis with a submerged sink, flat-panel cabinets, white cabinets, grey splashback, stone slab splashback, stainless steel appliances, medium hardwood flooring, an island and brown floors.
Photo of a traditional u-shaped enclosed kitchen in Minneapolis with a submerged sink, flat-panel cabinets, white cabinets, grey splashback, stone slab splashback, stainless steel appliances, medium hardwood flooring, an island and brown floors.
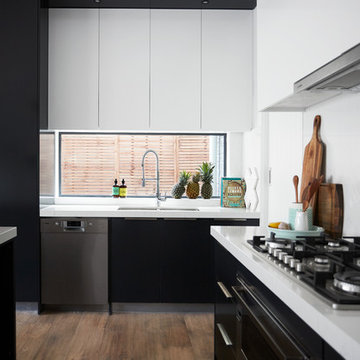
Liam Cullinane
Large contemporary u-shaped kitchen/diner in Melbourne with a double-bowl sink, flat-panel cabinets, black cabinets, white splashback, engineered stone countertops, medium hardwood flooring, marble splashback, stainless steel appliances, an island, brown floors and white worktops.
Large contemporary u-shaped kitchen/diner in Melbourne with a double-bowl sink, flat-panel cabinets, black cabinets, white splashback, engineered stone countertops, medium hardwood flooring, marble splashback, stainless steel appliances, an island, brown floors and white worktops.

Photo of a large classic single-wall enclosed kitchen in Miami with integrated appliances, a belfast sink, raised-panel cabinets, distressed cabinets, granite worktops, brown splashback, travertine splashback, medium hardwood flooring, an island and brown floors.
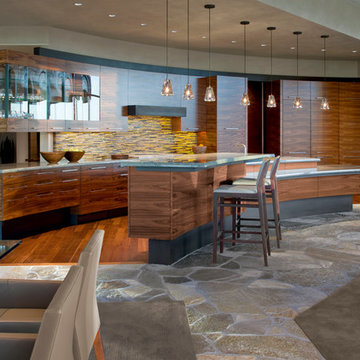
Santos rosewood cabinetry with granite countertops and back-lit glass backsplash. Quartzite stone paving.
Bill Timmerman Photography.
Cabinetry by Woodesign, Phx. AZ
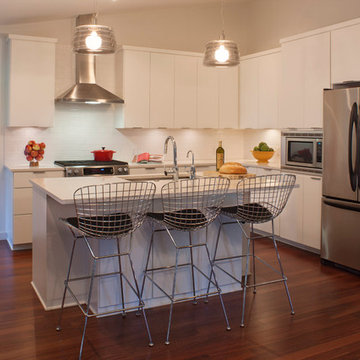
This client wanted a simple, clean and comfortable feel for her kitchen. All white and steel was the goal.
Remodel by Paula Ables Interiors
Builder: Foursquare Builders
Photographer: Coles Hairston
Original art by Maria Martin
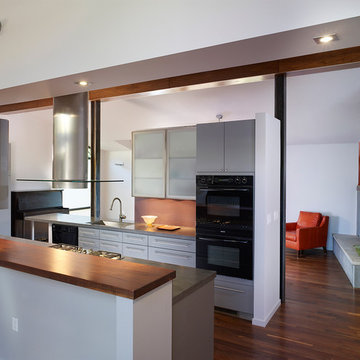
Medium sized modern galley open plan kitchen in DC Metro with black appliances, a submerged sink, flat-panel cabinets, grey cabinets, composite countertops, dark hardwood flooring, an island and brown floors.

Designed and constructed by Woodways, this Funky Contemporary kitchen adds warmth to this retro styled home. Frameless cabinets with flat panel slab doors create a sleek and crisp look within the space. The accent island adds contrast to the natural colors within the cabinets and backsplash and becomes a focal point for the space. An added sink in the island allows for easy preparation and cleaning of food in this work area.
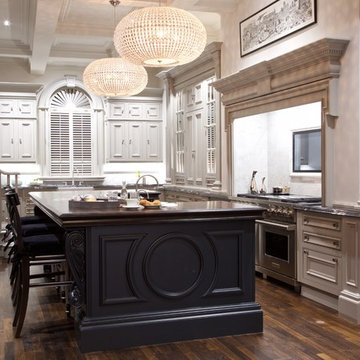
James Robinson
Large traditional l-shaped kitchen in Cheshire with a double-bowl sink, raised-panel cabinets, granite worktops, white splashback, marble splashback, medium hardwood flooring, an island and brown floors.
Large traditional l-shaped kitchen in Cheshire with a double-bowl sink, raised-panel cabinets, granite worktops, white splashback, marble splashback, medium hardwood flooring, an island and brown floors.
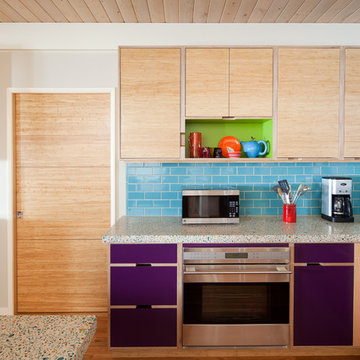
Design by Heather Tissue; construction by Green Goods
Kitchen remodel featuring carmelized strand woven bamboo plywood, maple plywood and paint grade cabinets, custom bamboo doors, handmade ceramic tile, custom concrete countertops

Photo of a medium sized contemporary l-shaped kitchen/diner in Vancouver with metro tiled splashback, stainless steel appliances, a double-bowl sink, shaker cabinets, dark wood cabinets, light hardwood flooring, an island, brown floors, white splashback, granite worktops and black worktops.
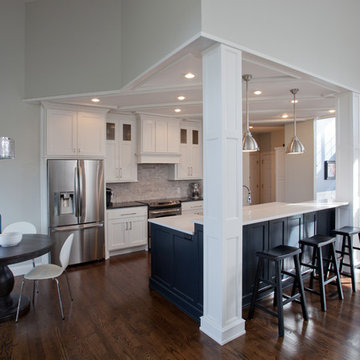
Design ideas for a medium sized classic galley open plan kitchen in St Louis with shaker cabinets, white cabinets, laminate countertops, white splashback, stainless steel appliances, dark hardwood flooring, an island, porcelain splashback, brown floors and a belfast sink.

Photo by Linda Oyama-Bryan
Inspiration for a medium sized traditional l-shaped enclosed kitchen in Chicago with shaker cabinets, stainless steel appliances, concrete worktops, a single-bowl sink, white cabinets, white splashback, metro tiled splashback, grey worktops, medium hardwood flooring, an island and brown floors.
Inspiration for a medium sized traditional l-shaped enclosed kitchen in Chicago with shaker cabinets, stainless steel appliances, concrete worktops, a single-bowl sink, white cabinets, white splashback, metro tiled splashback, grey worktops, medium hardwood flooring, an island and brown floors.
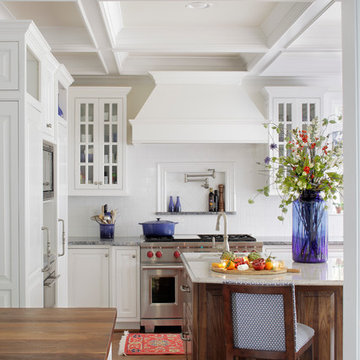
Chris Luker Photography
Large classic kitchen/diner in Birmingham with a double-bowl sink, raised-panel cabinets, medium wood cabinets, marble worktops, white splashback, metro tiled splashback, stainless steel appliances, dark hardwood flooring and brown floors.
Large classic kitchen/diner in Birmingham with a double-bowl sink, raised-panel cabinets, medium wood cabinets, marble worktops, white splashback, metro tiled splashback, stainless steel appliances, dark hardwood flooring and brown floors.
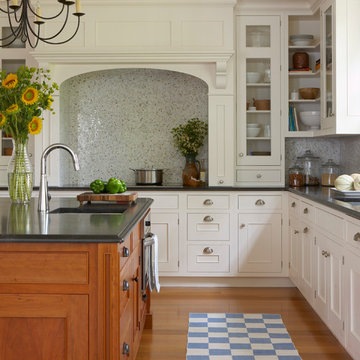
Photo of a medium sized farmhouse l-shaped enclosed kitchen in Boston with a submerged sink, white cabinets, grey splashback, recessed-panel cabinets, mosaic tiled splashback, integrated appliances, medium hardwood flooring, an island and brown floors.
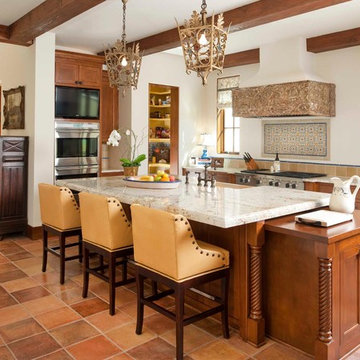
Large mediterranean u-shaped open plan kitchen in Dallas with shaker cabinets, medium wood cabinets, multi-coloured splashback, stainless steel appliances, a submerged sink, engineered stone countertops, cement tile splashback, terracotta flooring, an island and brown floors.

Paul Johnson Photography
This is an example of a large kitchen in New York with raised-panel cabinets, integrated appliances, marble worktops, white splashback, dark hardwood flooring, a submerged sink, metro tiled splashback, an island, brown floors and grey cabinets.
This is an example of a large kitchen in New York with raised-panel cabinets, integrated appliances, marble worktops, white splashback, dark hardwood flooring, a submerged sink, metro tiled splashback, an island, brown floors and grey cabinets.
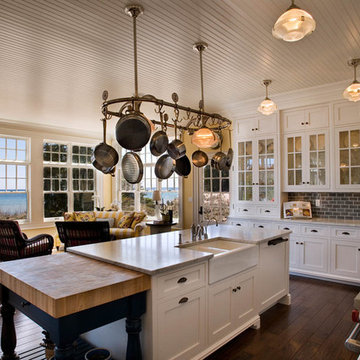
steinbergerphoto.com
Design ideas for a large coastal l-shaped kitchen/diner in Milwaukee with glass-front cabinets, stainless steel appliances, metro tiled splashback, a double-bowl sink, white cabinets, marble worktops, grey splashback, medium hardwood flooring, an island and brown floors.
Design ideas for a large coastal l-shaped kitchen/diner in Milwaukee with glass-front cabinets, stainless steel appliances, metro tiled splashback, a double-bowl sink, white cabinets, marble worktops, grey splashback, medium hardwood flooring, an island and brown floors.

Copyrights: WA design
This is an example of a large traditional l-shaped kitchen/diner in San Francisco with mosaic tiled splashback, stainless steel appliances, a submerged sink, multi-coloured splashback, medium hardwood flooring, brown floors, black worktops, shaker cabinets, medium wood cabinets, granite worktops and an island.
This is an example of a large traditional l-shaped kitchen/diner in San Francisco with mosaic tiled splashback, stainless steel appliances, a submerged sink, multi-coloured splashback, medium hardwood flooring, brown floors, black worktops, shaker cabinets, medium wood cabinets, granite worktops and an island.

Photo Credits: Brian Vanden Brink
Interior Design: Shor Home
Design ideas for a large contemporary l-shaped open plan kitchen in Boston with glass worktops, a submerged sink, flat-panel cabinets, light wood cabinets, beige splashback, glass sheet splashback, integrated appliances, light hardwood flooring, an island and brown floors.
Design ideas for a large contemporary l-shaped open plan kitchen in Boston with glass worktops, a submerged sink, flat-panel cabinets, light wood cabinets, beige splashback, glass sheet splashback, integrated appliances, light hardwood flooring, an island and brown floors.
Kitchen with Brown Floors Ideas and Designs
2