Kitchen with Brown Floors Ideas and Designs
Refine by:
Budget
Sort by:Popular Today
1 - 20 of 26 photos
Item 1 of 3
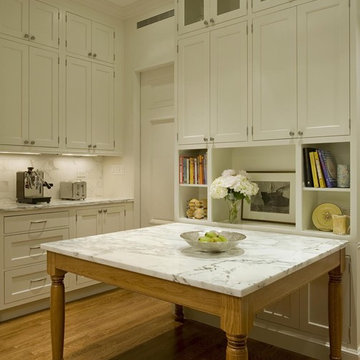
Classic kitchen in New York with recessed-panel cabinets, white cabinets, marble worktops, white splashback, marble splashback, dark hardwood flooring, an island and brown floors.

Kitchen remodel - photo credit: Sacha Griffin
This is an example of a medium sized traditional u-shaped kitchen/diner in Atlanta with a submerged sink, raised-panel cabinets, green cabinets, granite worktops, beige splashback, stone tiled splashback, stainless steel appliances, medium hardwood flooring, an island, brown floors and beige worktops.
This is an example of a medium sized traditional u-shaped kitchen/diner in Atlanta with a submerged sink, raised-panel cabinets, green cabinets, granite worktops, beige splashback, stone tiled splashback, stainless steel appliances, medium hardwood flooring, an island, brown floors and beige worktops.
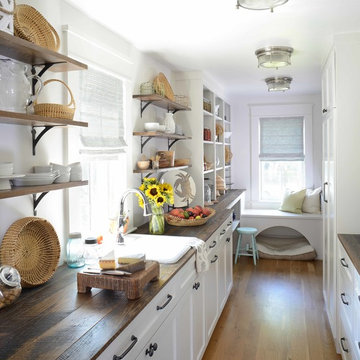
Jim Somerset
Inspiration for a beach style kitchen pantry in Charleston with a built-in sink, recessed-panel cabinets, white cabinets, wood worktops, dark hardwood flooring, no island and brown floors.
Inspiration for a beach style kitchen pantry in Charleston with a built-in sink, recessed-panel cabinets, white cabinets, wood worktops, dark hardwood flooring, no island and brown floors.
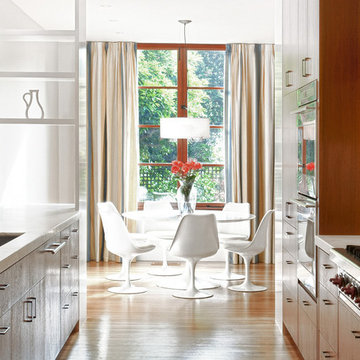
The kitchen and powder room of this extensively remodeled home were somehow always left behind, relics of a different –and unflattering—era. Our work seamlessly updates these spaces and integrates them into the modern, clean aesthetic of the rest of the home. Since the owners are enthusiastic art collectors, the galley kitchen is designed with large expanses of open walls, as a gallery waiting to be curated.
Photography: Eddy Joaquim
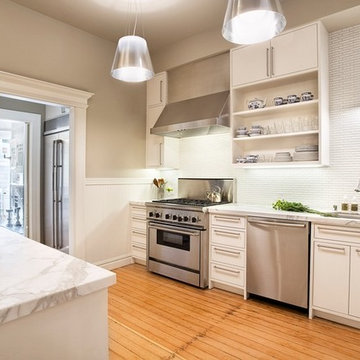
Renovation of kitchen, a mix of modern and traditional styles.
Medium sized contemporary l-shaped enclosed kitchen in San Francisco with stainless steel appliances, marble worktops, a double-bowl sink, open cabinets, white cabinets, white splashback, matchstick tiled splashback, light hardwood flooring, an island and brown floors.
Medium sized contemporary l-shaped enclosed kitchen in San Francisco with stainless steel appliances, marble worktops, a double-bowl sink, open cabinets, white cabinets, white splashback, matchstick tiled splashback, light hardwood flooring, an island and brown floors.
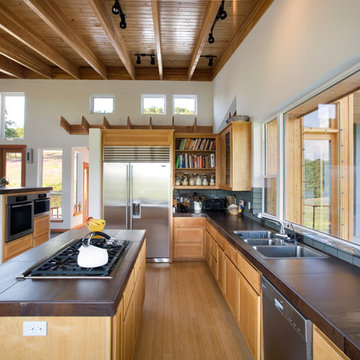
Houzz Feature - How to Configure Your Kitchen Sink:
https://www.houzz.com/magazine/how-to-configure-your-kitchen-sink-stsetivw-vs~14444958

This kitchen was originally a servants kitchen. The doorway off to the left leads into a pantry and through the pantry is a large formal dining room and small formal dining room. As a servants kitchen this room had only a small kitchen table where the staff would eat. The niche that the stove is in was originally one of five chimneys. We had to hire an engineer and get approval from the Preservation Board in order to remove the chimney in order to create space for the stove.

Before Siemasko + Verbridge got their hands on this house, it was a convoluted maze of small rooms and skinny hallways. The renovation made sense of the layout, and took full advantage of the captivating ocean views. The result is a harmonious blend of contemporary style with classic and sophisticated elements. The “empty nest” home is transformed into a welcoming sanctuary for the extended family of kids and grandkids.
Photo Credit: Josh Kuchinsky
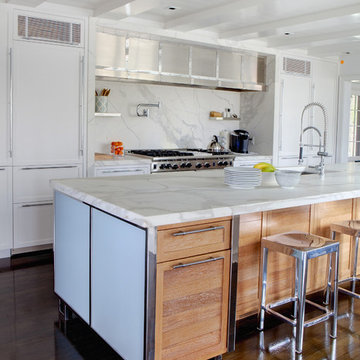
The kitchen was left as open as possible so that the view of the water could be accessible from the family room through the kitchen and out of the large bow window in the dining room. This kitchen’s clean contemporary lines stand in contrast to the homes otherwise traditional framework.
Photographed by: Rana Faure
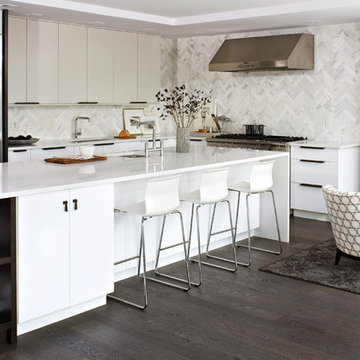
Ample storage, open shelves and durable Hanstone countertops makes for a no-fuss family-friendly kitchen island.
Photo by Virginia Macdonald Photographer Inc.
http://www.virginiamacdonald.com/

The Mediterranean-style kitchen features custom cabinets by Inplace studio, marble countertops and reclaimed French stone.
This is an example of a large mediterranean u-shaped enclosed kitchen in San Diego with integrated appliances, beige cabinets, a submerged sink, recessed-panel cabinets, marble worktops, beige splashback, stone tiled splashback, marble flooring, an island and brown floors.
This is an example of a large mediterranean u-shaped enclosed kitchen in San Diego with integrated appliances, beige cabinets, a submerged sink, recessed-panel cabinets, marble worktops, beige splashback, stone tiled splashback, marble flooring, an island and brown floors.
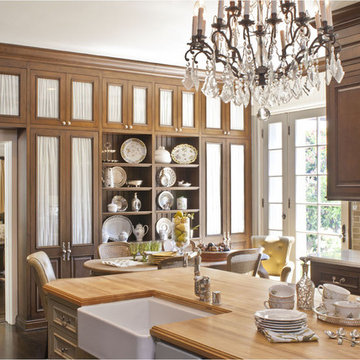
Photo by Grey Crawford
Medium sized traditional kitchen/diner in Los Angeles with a belfast sink, raised-panel cabinets, medium wood cabinets, engineered stone countertops, beige splashback, metro tiled splashback, stainless steel appliances, dark hardwood flooring, an island, brown floors and white worktops.
Medium sized traditional kitchen/diner in Los Angeles with a belfast sink, raised-panel cabinets, medium wood cabinets, engineered stone countertops, beige splashback, metro tiled splashback, stainless steel appliances, dark hardwood flooring, an island, brown floors and white worktops.
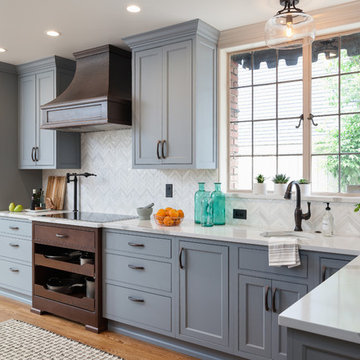
Large traditional kitchen in Seattle with a submerged sink, beaded cabinets, blue cabinets, engineered stone countertops, white splashback, mosaic tiled splashback, integrated appliances, medium hardwood flooring and brown floors.
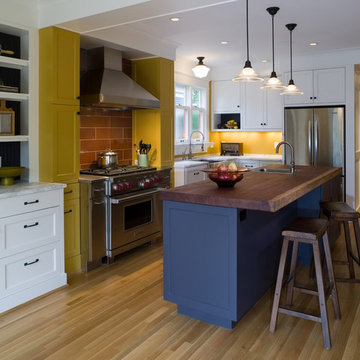
Photo Credit: Dale Lang
Photo of a contemporary kitchen in Seattle with stainless steel appliances, wood worktops, shaker cabinets, yellow cabinets, brown floors and brown worktops.
Photo of a contemporary kitchen in Seattle with stainless steel appliances, wood worktops, shaker cabinets, yellow cabinets, brown floors and brown worktops.

photo by Susan Teare
This is an example of a medium sized modern single-wall kitchen/diner in Burlington with stainless steel appliances, a single-bowl sink, medium wood cabinets, shaker cabinets, engineered stone countertops, concrete flooring, no island and brown floors.
This is an example of a medium sized modern single-wall kitchen/diner in Burlington with stainless steel appliances, a single-bowl sink, medium wood cabinets, shaker cabinets, engineered stone countertops, concrete flooring, no island and brown floors.

シンプルなデザインのシンクや業務用の棚など、機能性を第一に考えてコーディネイトしたキッチン。業務用の実務的なデザインと作家ものの器が調和している。
Urban single-wall kitchen in Tokyo with an integrated sink, open cabinets, stainless steel worktops, grey splashback, medium hardwood flooring and brown floors.
Urban single-wall kitchen in Tokyo with an integrated sink, open cabinets, stainless steel worktops, grey splashback, medium hardwood flooring and brown floors.
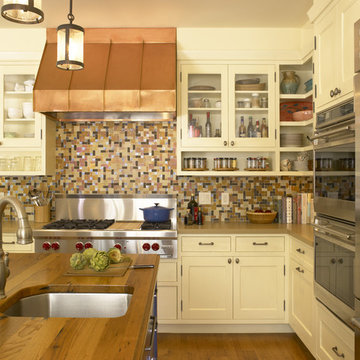
Complete remodel of a historical Presidio Heights pueblo revival home—originally designed by Charles Whittlesey in 1908. Exterior façade was reskinned with historical colors but the original architectural details were left intact. Work included the excavation and expansion of the existing street level garage, seismic upgrades throughout, new interior stairs from the garage level, complete remodel of kitchen, baths, bedrooms, decks, gym, office, laundry, mudroom and the addition of two new skylights. New radiant flooring, electrical and plumbing installed throughout.

This end of the kitchen was originally walled off into two separate rooms. A smaller room was on the left which was a larder and the right had a small eating area for servants., hence the two different sized windows. I created a large sweeping curved to over a support beam that was structurally required once the walls were removed and then completed the curve with custom designed brackets. The custom built banquette has a leather seat and fabric back. The table I designed and a local worker made it from a felled walnut tree on the property.
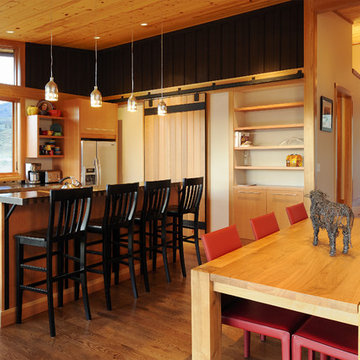
Photo by Will Austin
Design ideas for a medium sized classic galley kitchen/diner in Seattle with medium wood cabinets, a double-bowl sink, flat-panel cabinets, composite countertops, stainless steel appliances, medium hardwood flooring, an island and brown floors.
Design ideas for a medium sized classic galley kitchen/diner in Seattle with medium wood cabinets, a double-bowl sink, flat-panel cabinets, composite countertops, stainless steel appliances, medium hardwood flooring, an island and brown floors.
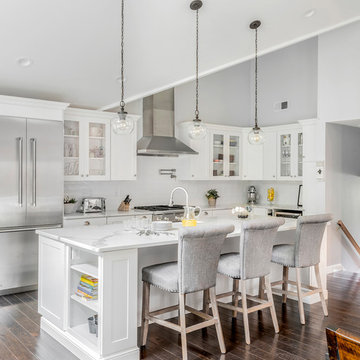
Sterling Homes transforms another cramped, dated kitchen into a warm, open and functional family-friendly living space.
Design ideas for a large classic l-shaped kitchen in Boston with recessed-panel cabinets, white splashback, an island, a belfast sink, white cabinets, stainless steel appliances, dark hardwood flooring and brown floors.
Design ideas for a large classic l-shaped kitchen in Boston with recessed-panel cabinets, white splashback, an island, a belfast sink, white cabinets, stainless steel appliances, dark hardwood flooring and brown floors.
Kitchen with Brown Floors Ideas and Designs
1