Kitchen with Brown Floors Ideas and Designs
Refine by:
Budget
Sort by:Popular Today
1 - 20 of 407 photos
Item 1 of 3

Photography by Analicia Herrman
This is an example of a traditional l-shaped kitchen in Houston with a belfast sink, shaker cabinets, blue cabinets, white splashback, stainless steel appliances, medium hardwood flooring, an island, brown floors and white worktops.
This is an example of a traditional l-shaped kitchen in Houston with a belfast sink, shaker cabinets, blue cabinets, white splashback, stainless steel appliances, medium hardwood flooring, an island, brown floors and white worktops.
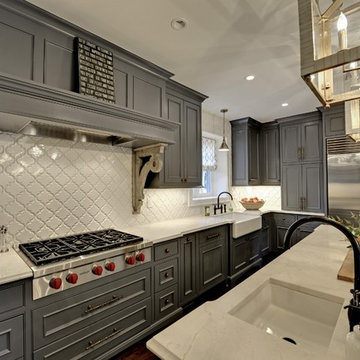
This is an example of a large traditional u-shaped kitchen/diner in Minneapolis with raised-panel cabinets, grey cabinets, white splashback, stainless steel appliances, dark hardwood flooring, an island, a belfast sink, composite countertops, glass tiled splashback and brown floors.

Photo by Randy O'Rourke
www.rorphotos.com
Inspiration for a medium sized farmhouse l-shaped kitchen/diner in Boston with soapstone worktops, black appliances, recessed-panel cabinets, a belfast sink, green cabinets, beige splashback, ceramic splashback, medium hardwood flooring, no island and brown floors.
Inspiration for a medium sized farmhouse l-shaped kitchen/diner in Boston with soapstone worktops, black appliances, recessed-panel cabinets, a belfast sink, green cabinets, beige splashback, ceramic splashback, medium hardwood flooring, no island and brown floors.
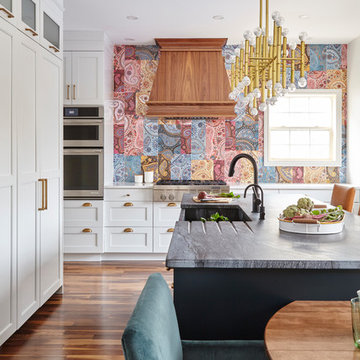
Valerie Wilcox
Inspiration for a traditional l-shaped kitchen/diner in Toronto with a belfast sink, shaker cabinets, white cabinets, multi-coloured splashback, medium hardwood flooring, an island and brown floors.
Inspiration for a traditional l-shaped kitchen/diner in Toronto with a belfast sink, shaker cabinets, white cabinets, multi-coloured splashback, medium hardwood flooring, an island and brown floors.
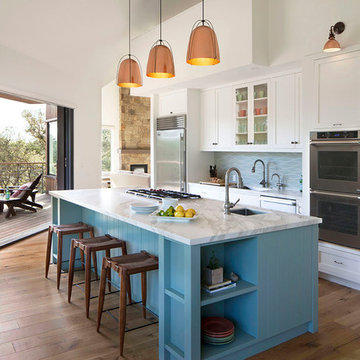
Photos in Wonderland
Inspiration for a rural galley kitchen in San Francisco with a submerged sink, shaker cabinets, blue cabinets, blue splashback, ceramic splashback, stainless steel appliances, dark hardwood flooring, an island and brown floors.
Inspiration for a rural galley kitchen in San Francisco with a submerged sink, shaker cabinets, blue cabinets, blue splashback, ceramic splashback, stainless steel appliances, dark hardwood flooring, an island and brown floors.
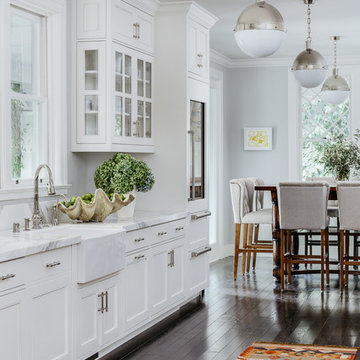
The large farm sink has become de rigueur in so many stylish kitchens, but for good reason. Everything fits in them!
Photo: Christopher Stark
Design ideas for a medium sized traditional kitchen/diner in San Francisco with white cabinets, dark hardwood flooring, brown floors, a belfast sink and recessed-panel cabinets.
Design ideas for a medium sized traditional kitchen/diner in San Francisco with white cabinets, dark hardwood flooring, brown floors, a belfast sink and recessed-panel cabinets.
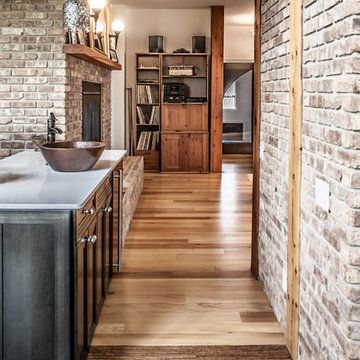
www.chanphoto.ca
Large bohemian kitchen in Other with recessed-panel cabinets, black cabinets, brown floors, brick splashback, light hardwood flooring and an island.
Large bohemian kitchen in Other with recessed-panel cabinets, black cabinets, brown floors, brick splashback, light hardwood flooring and an island.
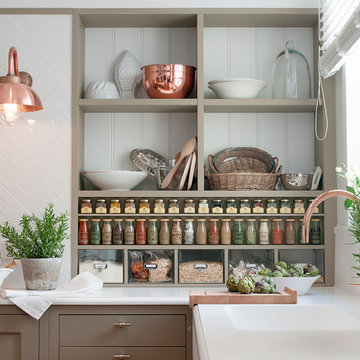
This is an example of a classic kitchen/diner in Barcelona with an integrated sink, beige cabinets, engineered stone countertops, white splashback, ceramic splashback, stainless steel appliances, light hardwood flooring, an island and brown floors.

Inspiration for a large traditional galley kitchen in San Francisco with a submerged sink, recessed-panel cabinets, green cabinets, multi-coloured splashback, integrated appliances, medium hardwood flooring, no island, brown floors, engineered stone countertops and ceramic splashback.

XL Visions
Design ideas for a small urban l-shaped kitchen in Boston with a submerged sink, shaker cabinets, grey cabinets, granite worktops, white splashback, metro tiled splashback, no island, stainless steel appliances, slate flooring and brown floors.
Design ideas for a small urban l-shaped kitchen in Boston with a submerged sink, shaker cabinets, grey cabinets, granite worktops, white splashback, metro tiled splashback, no island, stainless steel appliances, slate flooring and brown floors.

Gourmet Kitchen features a separate prep kitchen, two islands in main kitchen, wolf appliances, subzero refrigeration, La Cornue rotisserie, and a Miele steam oven. Counter top slabs are fusion quartzite from Aria Stone Gallery. We designed a unique back-splash behind the range to store spices on one side and oils and a pot filler on other side. Flat panel cabinets.
Photographer: Charles Lauersdorf, Realty Pro Shots
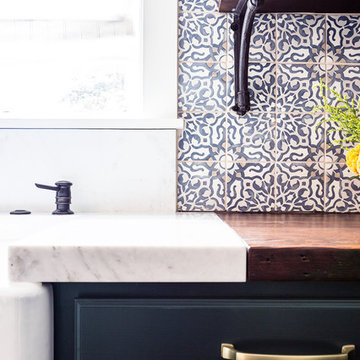
We completely renovated this space for an episode of HGTV House Hunters Renovation. The kitchen was originally a galley kitchen. We removed a wall between the DR and the kitchen to open up the space. We used a combination of countertops in this kitchen. To give a buffer to the wood counters, we used slabs of marble each side of the sink. This adds interest visually and helps to keep the water away from the wood counters. We used blue and cream for the cabinetry which is a lovely, soft mix and wood shelving to match the wood counter tops. To complete the eclectic finishes we mixed gold light fixtures and cabinet hardware with black plumbing fixtures and shelf brackets.
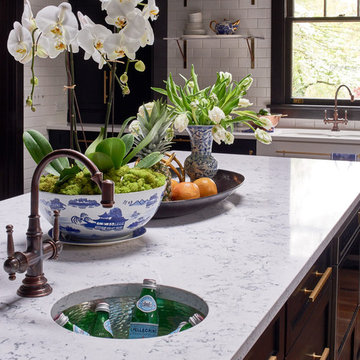
Design ideas for a medium sized classic l-shaped enclosed kitchen in Raleigh with a submerged sink, shaker cabinets, black cabinets, engineered stone countertops, white splashback, metro tiled splashback, stainless steel appliances, medium hardwood flooring, an island and brown floors.
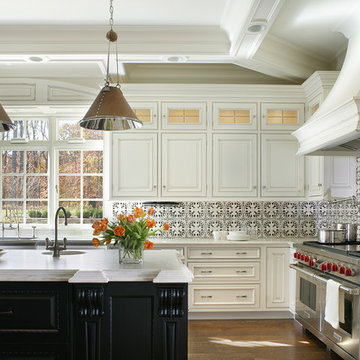
Inspiration for a traditional l-shaped kitchen in New York with beaded cabinets, white cabinets, multi-coloured splashback, cement tile splashback, stainless steel appliances, dark hardwood flooring, an island, brown floors and white worktops.
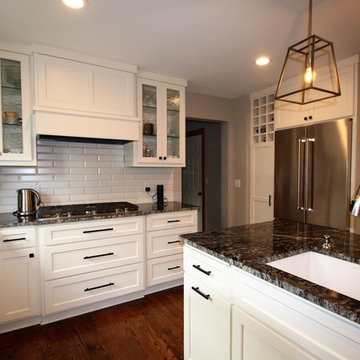
This is an example of a large traditional u-shaped open plan kitchen in Minneapolis with shaker cabinets, white cabinets, granite worktops, white splashback, stainless steel appliances, dark hardwood flooring, an island, brown floors, black worktops, a submerged sink and metro tiled splashback.
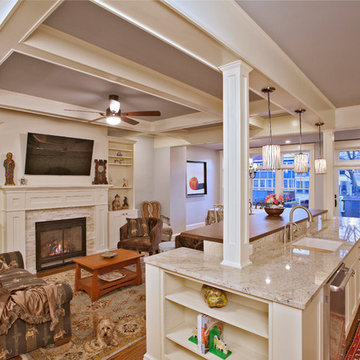
Kenneth M Wyner Photography
This is an example of a large classic single-wall open plan kitchen in DC Metro with a submerged sink, shaker cabinets, white cabinets, granite worktops, white splashback, ceramic splashback, stainless steel appliances, dark hardwood flooring, an island and brown floors.
This is an example of a large classic single-wall open plan kitchen in DC Metro with a submerged sink, shaker cabinets, white cabinets, granite worktops, white splashback, ceramic splashback, stainless steel appliances, dark hardwood flooring, an island and brown floors.
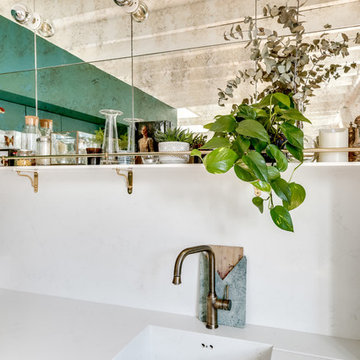
shoootin
Photo of a large contemporary l-shaped open plan kitchen in Paris with green cabinets, no island, an integrated sink, flat-panel cabinets, white splashback, black appliances, light hardwood flooring, brown floors and white worktops.
Photo of a large contemporary l-shaped open plan kitchen in Paris with green cabinets, no island, an integrated sink, flat-panel cabinets, white splashback, black appliances, light hardwood flooring, brown floors and white worktops.
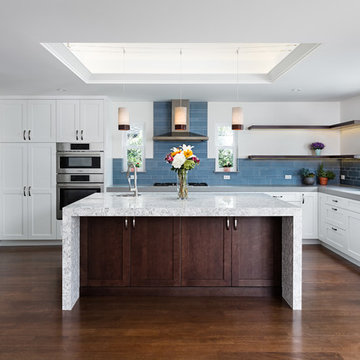
Medium sized traditional u-shaped kitchen/diner in San Francisco with a submerged sink, shaker cabinets, white cabinets, engineered stone countertops, blue splashback, glass tiled splashback, stainless steel appliances, dark hardwood flooring, an island and brown floors.
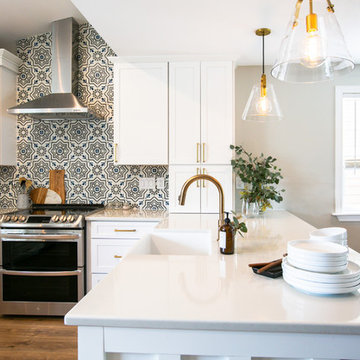
This kitchen took a tired, 80’s builder kitchen and revamped it into a personalized gathering space for our wonderful client. The existing space was split up by the dated configuration of eat-in kitchen table area to one side and cramped workspace on the other. It didn’t just under-serve our client’s needs; it flat out discouraged them from using the space. Our client desired an open kitchen with a central gathering space where family and friends could connect. To open things up, we removed the half wall separating the kitchen from the dining room and the wall that blocked sight lines to the family room and created a narrow hallway to the kitchen. The old oak cabinets weren't maximizing storage and were dated and dark. We used Waypoint Living Spaces cabinets in linen white to brighten up the room. On the east wall, we created a hutch-like stack that features an appliance garage that keeps often used countertop appliance on hand but out of sight. The hutch also acts as a transition from the cooking zone to the coffee and wine area. We eliminated the north window that looked onto the entry walkway and activated this wall as storage with refrigerator enclosure and pantry. We opted to leave the east window as-is and incorporated it into the new kitchen layout by creating a window well for growing plants and herbs. The countertops are Pental Quartz in Carrara. The sleek cabinet hardware is from our friends at Amerock in a gorgeous satin champagne bronze. One of the most striking features in the space is the pattern encaustic tile from Tile Shop. The pop of blue in the backsplash adds personality and contrast to the champagne accents. The reclaimed wood cladding surrounding the large east-facing window introduces a quintessential Colorado vibe, and the natural texture balances the crisp white cabinetry and geometric patterned tile. Minimalist modern lighting fixtures from Mitzi by Hudson Valley Lighting provide task lighting over the sink and at the wine/ coffee station. The visual lightness of the sink pendants maintains the openness and visual connection between the kitchen and dining room. Together the elements make for a sophisticated yet casual vibe-- a comfortable chic kitchen. We love the way this space turned out and are so happy that our clients now have such a bright and welcoming gathering space as the heart of their home!
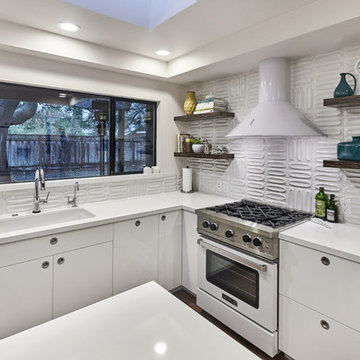
Photo of a large retro u-shaped open plan kitchen in San Francisco with a submerged sink, flat-panel cabinets, white cabinets, quartz worktops, white splashback, white appliances, dark hardwood flooring, an island and brown floors.
Kitchen with Brown Floors Ideas and Designs
1