Kitchen with Brown Splashback and a Wallpapered Ceiling Ideas and Designs
Refine by:
Budget
Sort by:Popular Today
101 - 120 of 151 photos
Item 1 of 3

This 1960s split-level has a new spacious Kitchen boasting a generous curved stone-clad island and plenty of custom cabinetry. The Kitchen opens to a large eat-in Dining Room, with a walk-around stone double-sided fireplace between Dining and the new Family room. The stone accent at the island, gorgeous stained wood cabinetry, and wood trim highlight the rustic charm of this home.
Photography by Kmiecik Imagery.

Inspiration for a large eclectic u-shaped kitchen/diner in Oxfordshire with a built-in sink, grey cabinets, marble worktops, brown splashback, wood splashback, stainless steel appliances, porcelain flooring, an island, beige floors, grey worktops and a wallpapered ceiling.
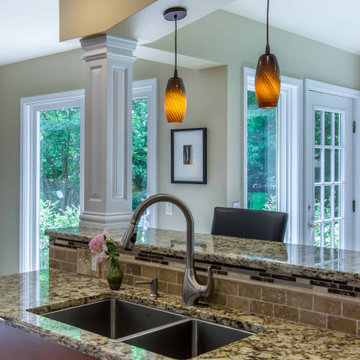
This is an example of a medium sized traditional galley kitchen/diner in Chicago with a double-bowl sink, beaded cabinets, medium wood cabinets, granite worktops, brown splashback, brick splashback, stainless steel appliances, ceramic flooring, multiple islands, brown floors, grey worktops and a wallpapered ceiling.
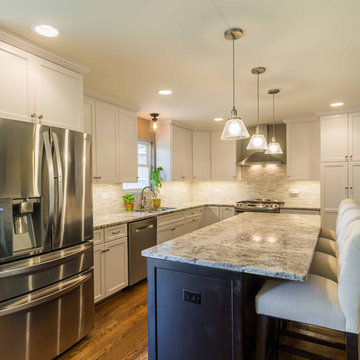
This is an example of a medium sized classic l-shaped kitchen/diner in Chicago with a built-in sink, beaded cabinets, white cabinets, marble worktops, brown splashback, matchstick tiled splashback, stainless steel appliances, medium hardwood flooring, an island, brown floors, grey worktops and a wallpapered ceiling.
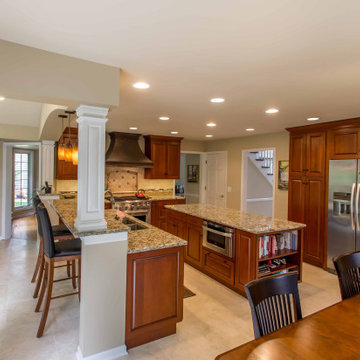
Inspiration for a medium sized traditional galley kitchen/diner in Chicago with a double-bowl sink, beaded cabinets, medium wood cabinets, granite worktops, brown splashback, brick splashback, stainless steel appliances, ceramic flooring, multiple islands, brown floors, grey worktops and a wallpapered ceiling.
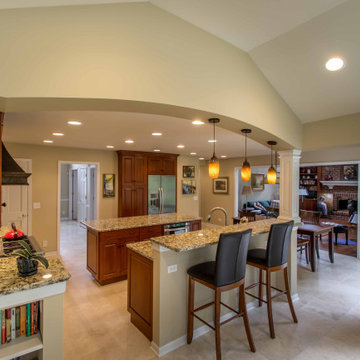
This is an example of a medium sized traditional galley kitchen/diner in Chicago with a double-bowl sink, beaded cabinets, medium wood cabinets, granite worktops, brown splashback, brick splashback, stainless steel appliances, ceramic flooring, multiple islands, brown floors, grey worktops and a wallpapered ceiling.
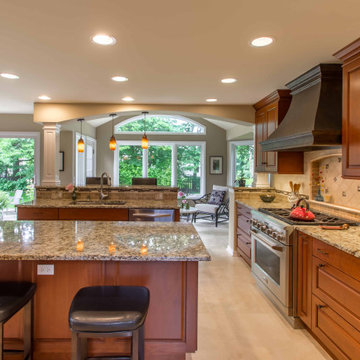
Medium sized classic galley kitchen/diner in Chicago with a double-bowl sink, beaded cabinets, medium wood cabinets, granite worktops, brown splashback, brick splashback, stainless steel appliances, ceramic flooring, multiple islands, brown floors, grey worktops and a wallpapered ceiling.
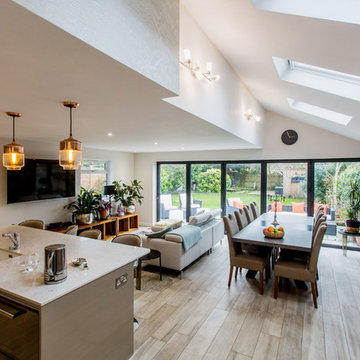
Large bohemian u-shaped kitchen/diner in Oxfordshire with a built-in sink, grey cabinets, marble worktops, brown splashback, wood splashback, stainless steel appliances, porcelain flooring, an island, beige floors, grey worktops and a wallpapered ceiling.
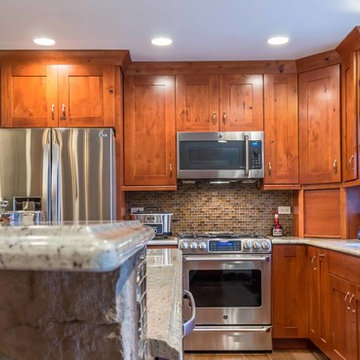
This 1960s split-level has a new spacious Kitchen boasting a generous curved stone-clad island and plenty of custom cabinetry. The Kitchen opens to a large eat-in Dining Room, with a walk-around stone double-sided fireplace between Dining and the new Family room. The stone accent at the island, gorgeous stained wood cabinetry, and wood trim highlight the rustic charm of this home.
Photography by Kmiecik Imagery.
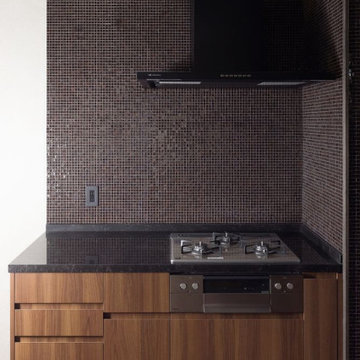
既存平面の制約から3つのパートに分けたシステムキッチン。これはコンロ部分です。カウンターは耐久性の高いクォーツ、面材はウォールナットです。それに合わせてバックカウンターはヴェネツィアンガラスモザイクを今回も採用、以前から憧れていたチェスナット4を今回初めて採用しました。落ち着いた雰囲気のキッチンになりました。
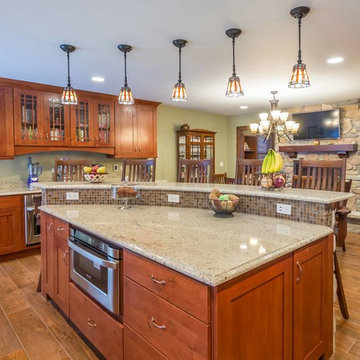
This 1960s split-level has a new spacious Kitchen boasting a generous curved stone-clad island and plenty of custom cabinetry. The Kitchen opens to a large eat-in Dining Room, with a walk-around stone double-sided fireplace between Dining and the new Family room. The stone accent at the island, gorgeous stained wood cabinetry, and wood trim highlight the rustic charm of this home.
Photography by Kmiecik Imagery.
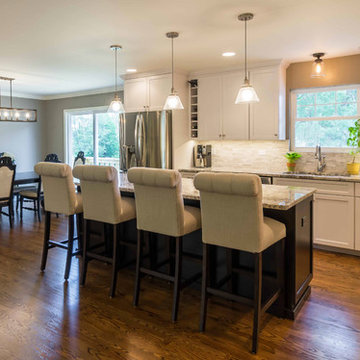
Design ideas for a medium sized traditional l-shaped kitchen/diner in Chicago with a built-in sink, beaded cabinets, white cabinets, marble worktops, brown splashback, matchstick tiled splashback, stainless steel appliances, medium hardwood flooring, an island, brown floors, grey worktops and a wallpapered ceiling.
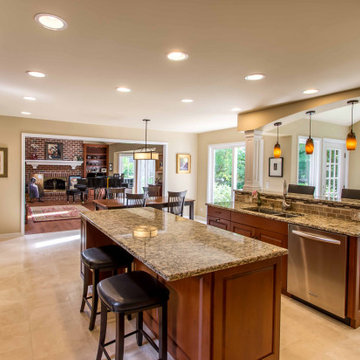
Medium sized classic galley kitchen/diner in Chicago with multiple islands, beaded cabinets, medium wood cabinets, granite worktops, grey worktops, a double-bowl sink, brown splashback, brick splashback, stainless steel appliances, ceramic flooring, brown floors and a wallpapered ceiling.
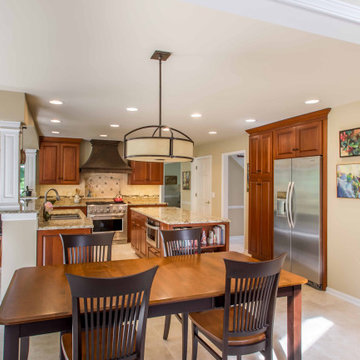
Design ideas for a medium sized traditional galley kitchen/diner in Chicago with a double-bowl sink, beaded cabinets, medium wood cabinets, granite worktops, brown splashback, brick splashback, stainless steel appliances, ceramic flooring, multiple islands, brown floors, grey worktops and a wallpapered ceiling.
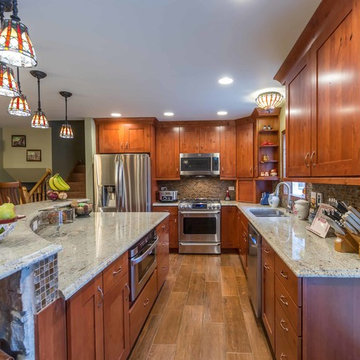
This 1960s split-level has a new spacious Kitchen boasting a generous curved stone-clad island and plenty of custom cabinetry. The Kitchen opens to a large eat-in Dining Room, with a walk-around stone double-sided fireplace between Dining and the new Family room. The stone accent at the island, gorgeous stained wood cabinetry, and wood trim highlight the rustic charm of this home.
Photography by Kmiecik Imagery.
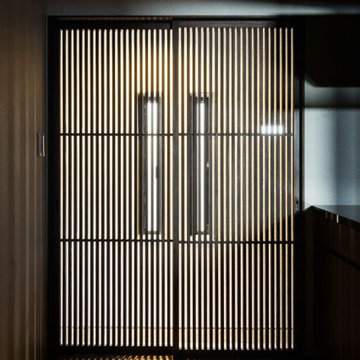
キッチンには玄関と勝手口のどちら側からも土足のまま直接、アプローチ出来ます。格子戸の前にある沓脱石で床に上がるとキッチンの冷蔵庫に直ぐ至ります。
This is an example of a large galley enclosed kitchen in Osaka with flat-panel cabinets, dark wood cabinets, engineered stone countertops, brown splashback, mosaic tiled splashback, black appliances, dark hardwood flooring, multiple islands, brown floors, black worktops and a wallpapered ceiling.
This is an example of a large galley enclosed kitchen in Osaka with flat-panel cabinets, dark wood cabinets, engineered stone countertops, brown splashback, mosaic tiled splashback, black appliances, dark hardwood flooring, multiple islands, brown floors, black worktops and a wallpapered ceiling.
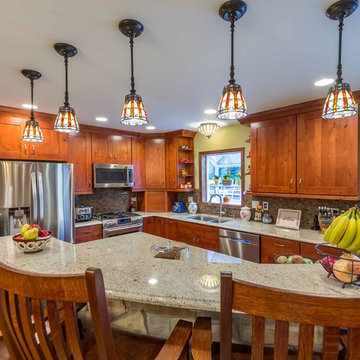
This 1960s split-level has a new spacious Kitchen boasting a generous curved stone-clad island and plenty of custom cabinetry. The Kitchen opens to a large eat-in Dining Room, with a walk-around stone double-sided fireplace between Dining and the new Family room. The stone accent at the island, gorgeous stained wood cabinetry, and wood trim highlight the rustic charm of this home.
Photography by Kmiecik Imagery.
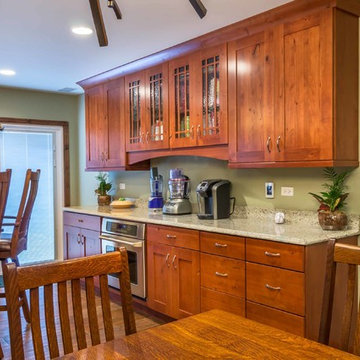
This 1960s split-level has a new spacious Kitchen boasting a generous curved stone-clad island and plenty of custom cabinetry. The Kitchen opens to a large eat-in Dining Room, with a walk-around stone double-sided fireplace between Dining and the new Family room. The stone accent at the island, gorgeous stained wood cabinetry, and wood trim highlight the rustic charm of this home.
Photography by Kmiecik Imagery.
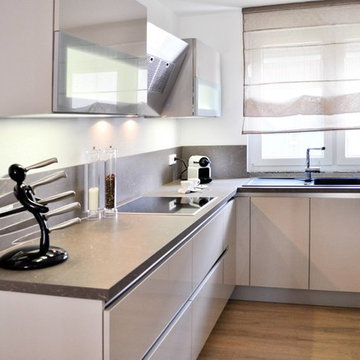
Small contemporary u-shaped open plan kitchen in Essen with a single-bowl sink, beige cabinets, brown splashback, black appliances, vinyl flooring, brown worktops and a wallpapered ceiling.
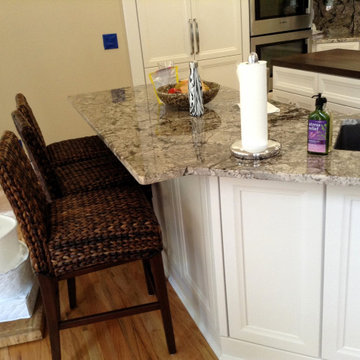
Photo of a medium sized classic l-shaped kitchen/diner in Atlanta with shaker cabinets, white cabinets, granite worktops, brown splashback, stainless steel appliances, medium hardwood flooring, multiple islands, brown floors, multicoloured worktops and a wallpapered ceiling.
Kitchen with Brown Splashback and a Wallpapered Ceiling Ideas and Designs
6