Kitchen with Brown Splashback and Brick Splashback Ideas and Designs
Refine by:
Budget
Sort by:Popular Today
101 - 120 of 1,320 photos
Item 1 of 3
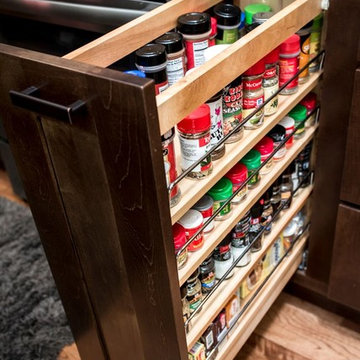
Design ideas for a large classic l-shaped kitchen/diner in Other with a submerged sink, shaker cabinets, brown cabinets, granite worktops, brown splashback, brick splashback, stainless steel appliances, medium hardwood flooring, multiple islands, brown floors and multicoloured worktops.
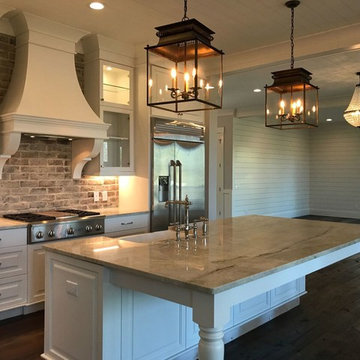
Design ideas for a medium sized farmhouse l-shaped open plan kitchen in Charleston with a belfast sink, raised-panel cabinets, white cabinets, marble worktops, brown splashback, brick splashback, stainless steel appliances, dark hardwood flooring, an island and brown floors.
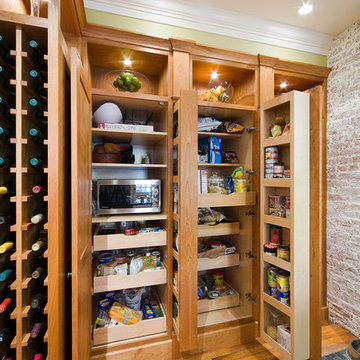
Robert Lisak
Photo of a large rustic u-shaped kitchen/diner in Bridgeport with a submerged sink, shaker cabinets, medium wood cabinets, granite worktops, brown splashback, brick splashback, stainless steel appliances, medium hardwood flooring, a breakfast bar and brown floors.
Photo of a large rustic u-shaped kitchen/diner in Bridgeport with a submerged sink, shaker cabinets, medium wood cabinets, granite worktops, brown splashback, brick splashback, stainless steel appliances, medium hardwood flooring, a breakfast bar and brown floors.
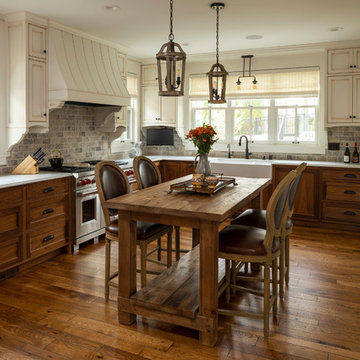
Kitchen of Tudor, Lake Harriet.
In collaboration with SALA Architects, Inc.
Cabinets: Steven Cabinets
Photo credit: Troy Theis
Photo of a medium sized rustic l-shaped kitchen/diner in Minneapolis with a belfast sink, beaded cabinets, distressed cabinets, brown splashback, brick splashback, dark hardwood flooring, an island, brown floors, white worktops and integrated appliances.
Photo of a medium sized rustic l-shaped kitchen/diner in Minneapolis with a belfast sink, beaded cabinets, distressed cabinets, brown splashback, brick splashback, dark hardwood flooring, an island, brown floors, white worktops and integrated appliances.

Medium sized traditional l-shaped kitchen/diner in Birmingham with a double-bowl sink, raised-panel cabinets, white cabinets, laminate countertops, brown splashback, brick splashback, stainless steel appliances, vinyl flooring, an island and grey floors.
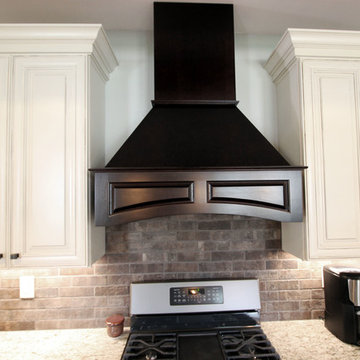
In this kitchen we installed Waypoint Livingspaces cabinets on the perimeter is 702F doorstyle in Painted Hazelnut Glaze and on the island is 650F doorstyle in Cherry Java accented with Amerock Revitilize pulls and Chandler knobs in oil rubbed bronze. On the countertops is Giallo Ornamental 3cm Granite with a 4” backsplash below the microwave area. On the wall behind the range is 2 x 8 Brickwork tile in Terrace color. Kichler Avery 3 pendant lights were installed over the island. A Blanco single bowl sink in Biscotti color with a Moen Waterhill single handle faucet with the side spray was installed. Three 18” time weathered Faux wood beams in walnut color were installed on the ceiling to accent the kitchen.
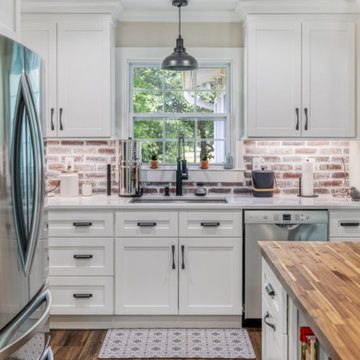
Inspiration for a medium sized country kitchen in Atlanta with a submerged sink, shaker cabinets, white cabinets, engineered stone countertops, brown splashback, brick splashback, stainless steel appliances, vinyl flooring, an island, brown floors and white worktops.
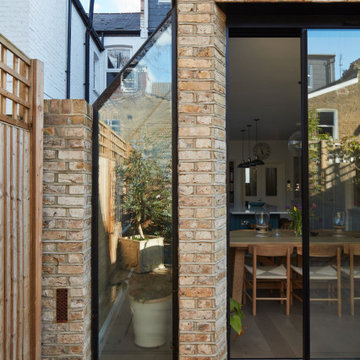
View from backyard into the kitchen
Design ideas for a medium sized contemporary single-wall kitchen/diner in London with a built-in sink, shaker cabinets, blue cabinets, composite countertops, brown splashback, brick splashback, integrated appliances, medium hardwood flooring, an island, brown floors and white worktops.
Design ideas for a medium sized contemporary single-wall kitchen/diner in London with a built-in sink, shaker cabinets, blue cabinets, composite countertops, brown splashback, brick splashback, integrated appliances, medium hardwood flooring, an island, brown floors and white worktops.
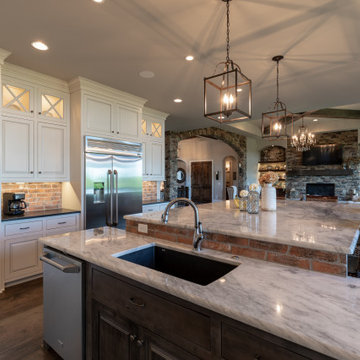
This is an example of a large rustic l-shaped kitchen pantry in Kansas City with a submerged sink, shaker cabinets, white cabinets, marble worktops, brown splashback, brick splashback, stainless steel appliances, dark hardwood flooring, multiple islands, brown floors, multicoloured worktops and a vaulted ceiling.
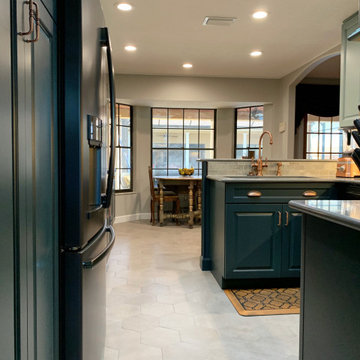
Kitchen remodel in Apopka with custom cabinetry and hutch. Features French country design and style with stone backsplash and a modern hexagon floor tile.
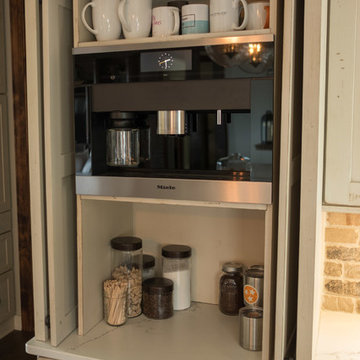
Design ideas for a large classic galley open plan kitchen in Other with a belfast sink, shaker cabinets, engineered stone countertops, brown splashback, brick splashback, stainless steel appliances, dark hardwood flooring, an island and brown floors.

The 3,400 SF, 3 – bedroom, 3 ½ bath main house feels larger than it is because we pulled the kids’ bedroom wing and master suite wing out from the public spaces and connected all three with a TV Den.
Convenient ranch house features include a porte cochere at the side entrance to the mud room, a utility/sewing room near the kitchen, and covered porches that wrap two sides of the pool terrace.
We designed a separate icehouse to showcase the owner’s unique collection of Texas memorabilia. The building includes a guest suite and a comfortable porch overlooking the pool.
The main house and icehouse utilize reclaimed wood siding, brick, stone, tie, tin, and timbers alongside appropriate new materials to add a feeling of age.
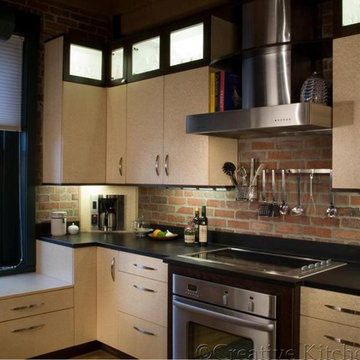
2009 NKBA Puget Sound Chapter Design Awards: 3rd place "Small to Medium Kitchens"
Photo credit: Northlight Photography
Inspiration for a medium sized bohemian kitchen in Seattle with flat-panel cabinets, composite countertops, brown splashback, brick splashback and medium hardwood flooring.
Inspiration for a medium sized bohemian kitchen in Seattle with flat-panel cabinets, composite countertops, brown splashback, brick splashback and medium hardwood flooring.

Design ideas for a small urban single-wall kitchen/diner in Columbus with a submerged sink, recessed-panel cabinets, black cabinets, engineered stone countertops, brown splashback, brick splashback, stainless steel appliances, cement flooring, a breakfast bar, grey floors and white worktops.
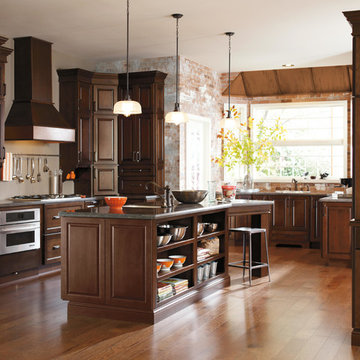
Here the use of Rennie cherry black forest flooded glaze door style. Loaded with easy to use customer convenient items like trash can rollout, dovetail rollout drawers, pot and pan drawers, tiered cutlery divider, and more. Then finished off with 1"cut brick wall face at sink and to each side. This kitchen just goes on and on with extra design ideas from extended island bar at 45 degree angle, to nice peninsula hutch off the wall with glass doors and shelves and interior lighting, a Buffet area around the corner from window area, Built in dining area, decorative hood, and more.
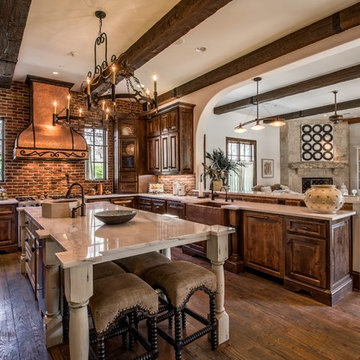
Photo of a medium sized mediterranean u-shaped open plan kitchen in Dallas with a belfast sink, raised-panel cabinets, dark wood cabinets, marble worktops, brown splashback, brick splashback, stainless steel appliances, dark hardwood flooring, an island and brown floors.
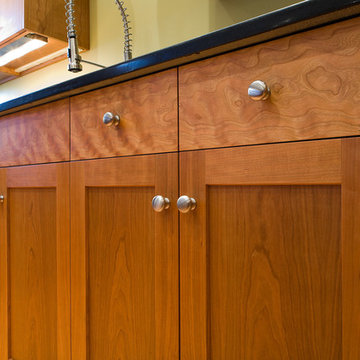
Robert Lisak
Inspiration for a large rustic u-shaped kitchen/diner in Bridgeport with a submerged sink, shaker cabinets, medium wood cabinets, granite worktops, brown splashback, brick splashback, stainless steel appliances, medium hardwood flooring, a breakfast bar and brown floors.
Inspiration for a large rustic u-shaped kitchen/diner in Bridgeport with a submerged sink, shaker cabinets, medium wood cabinets, granite worktops, brown splashback, brick splashback, stainless steel appliances, medium hardwood flooring, a breakfast bar and brown floors.
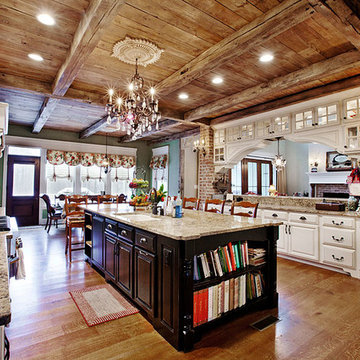
This is an example of a large classic open plan kitchen in Indianapolis with a submerged sink, raised-panel cabinets, white cabinets, granite worktops, brown splashback, brick splashback, stainless steel appliances, medium hardwood flooring, an island and brown floors.
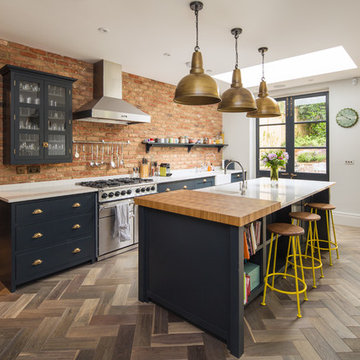
Medium sized traditional galley kitchen in London with a belfast sink, flat-panel cabinets, blue cabinets, an island, brown floors, brown splashback, brick splashback, stainless steel appliances and medium hardwood flooring.
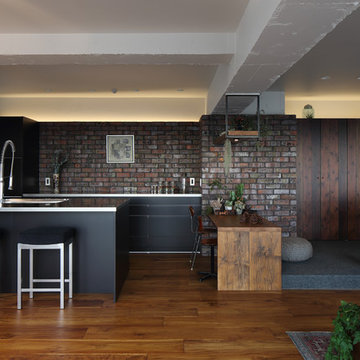
craft
World-inspired galley kitchen/diner in Tokyo Suburbs with a single-bowl sink, flat-panel cabinets, black cabinets, stainless steel worktops, brown splashback, brick splashback, black appliances, medium hardwood flooring, an island and brown floors.
World-inspired galley kitchen/diner in Tokyo Suburbs with a single-bowl sink, flat-panel cabinets, black cabinets, stainless steel worktops, brown splashback, brick splashback, black appliances, medium hardwood flooring, an island and brown floors.
Kitchen with Brown Splashback and Brick Splashback Ideas and Designs
6