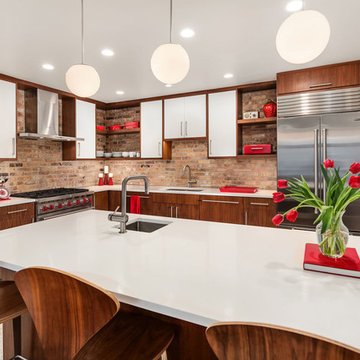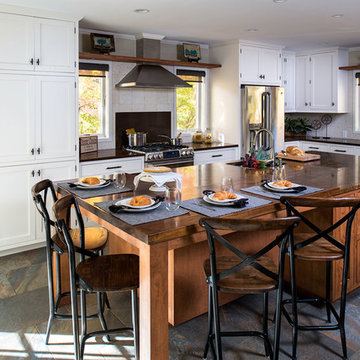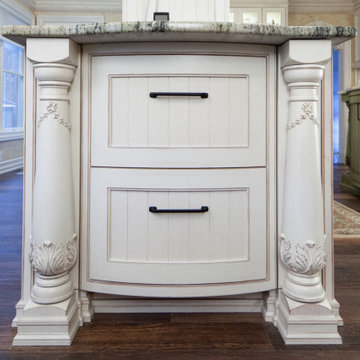Kitchen with Engineered Stone Countertops and Brown Splashback Ideas and Designs
Refine by:
Budget
Sort by:Popular Today
1 - 20 of 6,554 photos
Item 1 of 3

Photo of a classic kitchen in Buckinghamshire with a submerged sink, shaker cabinets, white cabinets, engineered stone countertops, brown splashback, brick splashback, stainless steel appliances, an island, beige floors, white worktops and a vaulted ceiling.

Photo of a large classic l-shaped open plan kitchen in Salt Lake City with a submerged sink, shaker cabinets, white cabinets, brown splashback, stainless steel appliances, dark hardwood flooring, an island, engineered stone countertops, mosaic tiled splashback and brown floors.

Large traditional galley kitchen/diner in Phoenix with a submerged sink, shaker cabinets, white cabinets, engineered stone countertops, brown splashback, brick splashback, stainless steel appliances, light hardwood flooring, an island, beige floors and black worktops.

This is an example of a medium sized contemporary l-shaped enclosed kitchen in San Francisco with a belfast sink, flat-panel cabinets, white cabinets, engineered stone countertops, brown splashback, wood splashback, stainless steel appliances, dark hardwood flooring, no island, brown floors and white worktops.

A contemporary, Mid-Century Modern kitchen refresh with gorgeous high-gloss white and walnut wood cabinetry paired with bright, red accents. The flooring is a beautifully speckled Terrazzo tile. Open shelving against a reclaimed brick backsplash is brightened up with recessed lighting. Our designer, Mackenzie Cain, created this truly unique kitchen for these stylish homeowners.

chris snook
Medium sized traditional u-shaped kitchen/diner in Kent with a belfast sink, shaker cabinets, green cabinets, engineered stone countertops, metal splashback, lino flooring, a breakfast bar, brown splashback, stainless steel appliances and brown floors.
Medium sized traditional u-shaped kitchen/diner in Kent with a belfast sink, shaker cabinets, green cabinets, engineered stone countertops, metal splashback, lino flooring, a breakfast bar, brown splashback, stainless steel appliances and brown floors.

Empty nesters decided to remodel their home instead of moving. We were happy to work with them to complete a whole house remodel, which included renovating the entire exterior, energy upgrades throughout, a new kitchen, updated fireplace, living room, dining room, and main staircase.
The heart of the home is the beautiful new kitchen featuring natural hickory cabinets with a modern flat front door that allows the texture and grain of the wood to shine. Special features include floating shelves flanking the kitchen sink, window trim that matches the cabinets, wrought iron balusters, and lighting with an industrial edge.

Keith Gegg
Inspiration for a large classic kitchen in St Louis with a submerged sink, recessed-panel cabinets, medium wood cabinets, engineered stone countertops, brown splashback, porcelain splashback, integrated appliances, porcelain flooring and an island.
Inspiration for a large classic kitchen in St Louis with a submerged sink, recessed-panel cabinets, medium wood cabinets, engineered stone countertops, brown splashback, porcelain splashback, integrated appliances, porcelain flooring and an island.

Medium sized bohemian l-shaped kitchen/diner in Other with a submerged sink, flat-panel cabinets, medium wood cabinets, engineered stone countertops, brown splashback, brick splashback, concrete flooring, no island and grey floors.

This kitchen was part of an addition/renovation of the entire home. High on the client’s priorities list was countertop seating, a large island, two sink areas, a desk area and lots of countertop space. We had significant input to the window placement to take advantage of natural light and views.
The refrigerator is strategically placed so that it can simultaneously support the chef’s area from that of all other kitchen occupants. This creates various work stations in the kitchen and prevents any one space from getting overloaded by multiple users.
The large space allowed for the opportunity to define the various work spaces and cabinetry with different wood species and paint colors. The open shelves above the windows add a strong horizontal balance to the vertical pantry and refrigerator cabinets. Wood and stone countertops are married together on the island to define the various functions they serve.
Photos: Ilir Rizaj

This is an example of a large classic l-shaped kitchen/diner in Seattle with flat-panel cabinets, medium wood cabinets, engineered stone countertops, an island, brown splashback, medium hardwood flooring, a submerged sink, wood splashback, stainless steel appliances and brown floors.

The warm tones of the cabinetry inspired the use of wood place settings, and warm metals in the accessories. We customized the pendant lights and painted them black to help ground the space and tie into the black metal barsools. Sliding backsplash adds extra storage.
Photo:Anthony Cohen, Eight by Ten

Updated kitchen with custom green cabinetry, black countertops, custom hood vent for 36" Wolf range with designer tile and stained wood tongue and groove backsplash.

Marco Ricca
Photo of a medium sized midcentury u-shaped enclosed kitchen in Denver with a submerged sink, beaded cabinets, white cabinets, engineered stone countertops, brown splashback, ceramic splashback, stainless steel appliances, cement flooring, a breakfast bar and brown floors.
Photo of a medium sized midcentury u-shaped enclosed kitchen in Denver with a submerged sink, beaded cabinets, white cabinets, engineered stone countertops, brown splashback, ceramic splashback, stainless steel appliances, cement flooring, a breakfast bar and brown floors.

Classically inspired white stained kitchen Pine Brook, NJ
Combining elements of a modern design within a classic inspired kitchen. Stained in a beautiful white patina, the use of fixtures and natural light allows for the interior of the space to be incredibly well illuminated. With the incorporation of other specific fixtures and details per our clients' request, a strong contrast can be seen between the central island and the surrounding white cabinetry. Balanced well with the use of detailed moldings throughout the space.
For more about this project visit our website
wlkitchenandhome.com
.
.
.
#customkitchen #kitchenremodelation #kitchenideas #kitchensofinstagram #instakitchen #whitekitchendesign #kitchenislanddesign #transitionalkitchens #customcabinets #luxuryhome #woodworkersofinstagram #woodinterior #carpenter #interiordesign #whitekitchen #whitekitchendesign #luxuryliving #luxeinteriord #interiorluxury #newjerseydesigner #njdesign #njhomes #njkitchen

Classically inspired white stained kitchen Pine Brook, NJ
Combining elements of a modern design within a classic inspired kitchen. Stained in a beautiful white patina, the use of fixtures and natural light allows for the interior of the space to be incredibly well illuminated. With the incorporation of other specific fixtures and details per our clients' request, a strong contrast can be seen between the central island and the surrounding white cabinetry. Balanced well with the use of detailed moldings throughout the space.
For more about this project visit our website
wlkitchenandhome.com
.
.
.
#customkitchen #kitchenremodelation #kitchenideas #kitchensofinstagram #instakitchen #whitekitchendesign #kitchenislanddesign #transitionalkitchens #customcabinets #luxuryhome #woodworkersofinstagram #woodinterior #carpenter #interiordesign #whitekitchen #whitekitchendesign #luxuryliving #luxeinteriord #interiorluxury #newjerseydesigner #njdesign #njhomes #njkitchen

Large traditional galley kitchen/diner in Phoenix with a submerged sink, shaker cabinets, white cabinets, engineered stone countertops, brown splashback, brick splashback, stainless steel appliances, light hardwood flooring, an island, beige floors and black worktops.

Photo of a medium sized contemporary l-shaped open plan kitchen in San Francisco with a built-in sink, flat-panel cabinets, black cabinets, engineered stone countertops, brown splashback, wood splashback, integrated appliances, light hardwood flooring, a breakfast bar, beige floors and grey worktops.

Inspiration for a medium sized rural u-shaped kitchen/diner in Houston with a submerged sink, shaker cabinets, turquoise cabinets, engineered stone countertops, brown splashback, brick splashback, stainless steel appliances, light hardwood flooring, an island, beige floors and white worktops.

In this 1930’s home, the kitchen had been previously remodeled in the 90’s. The goal was to make the kitchen more functional, add storage and bring back the original character of the home. This was accomplished by removing the adjoining wall between the kitchen and dining room and adding a peninsula with a breakfast bar where the wall once existed. A redesign of the original breakfast nook created a space for the refrigerator, pantry, utility closet and coffee bar which camouflages the radiator. An exterior door was added so the homeowner could gain access to their back patio. The homeowner also desired a better solution for their coats, so a small mudroom nook was created in their hallway. The products installed were Waypoint 630F Cherry Spice Cabinets, Sangda Falls Quartz with Double Roundover Edge on the Countertop, Crystal Shores Random Linear Glass Tile - Sapphire Lagoon Backsplash,
and Hendrik Pendant Lights.
Kitchen with Engineered Stone Countertops and Brown Splashback Ideas and Designs
1