Kitchen with Engineered Stone Countertops and Brown Splashback Ideas and Designs
Refine by:
Budget
Sort by:Popular Today
101 - 120 of 6,555 photos
Item 1 of 3
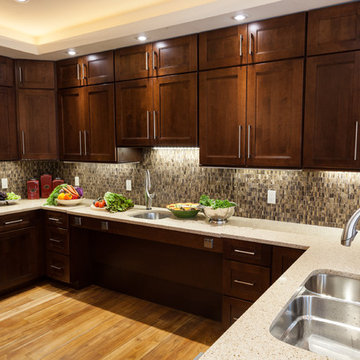
Gina Simpson of Decor and You DC and Monarch Design Remodeling created multiple layouts for the kitchen. Warm maple gingersnap cabinets compliment a lighter Silestone countertop to create a cozy feel. Universal design elements include a sink and multiple wall cabinets that lift and lower, as well as an under counter microwave and drawers.
Jonathan Miller
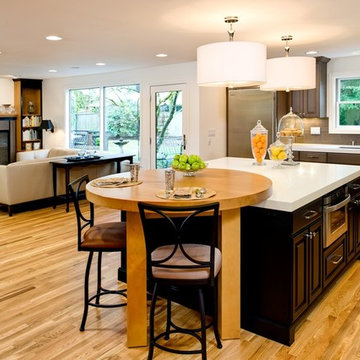
This contemporary kitchen with gray cabinets and a black center island features Calcutta marble and Caesarstone white countertops. The Homeowners felt that the existing kitchen was too small with an awkward design lay-out, dated finishes and dysfunctional appliances. They longed for a bright, contemporary kitchen that would coordinate well with adjoining rooms for visual continuity. Their highest priority was to create a more functional, flexible plan better suited for entertaining many sizes of groups.

Design ideas for a small urban single-wall kitchen/diner in Columbus with a submerged sink, recessed-panel cabinets, black cabinets, engineered stone countertops, brown splashback, brick splashback, stainless steel appliances, cement flooring, a breakfast bar, grey floors and white worktops.
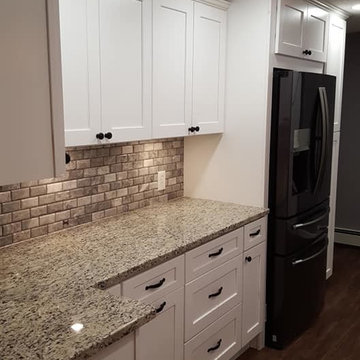
Design ideas for a medium sized rural galley enclosed kitchen in Boston with a belfast sink, shaker cabinets, white cabinets, engineered stone countertops, brown splashback, stone tiled splashback, black appliances, dark hardwood flooring, no island, brown floors and beige worktops.
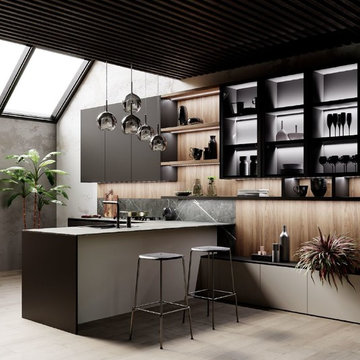
Medium sized contemporary l-shaped open plan kitchen in San Francisco with a built-in sink, flat-panel cabinets, black cabinets, engineered stone countertops, brown splashback, wood splashback, integrated appliances, light hardwood flooring, a breakfast bar, beige floors and grey worktops.
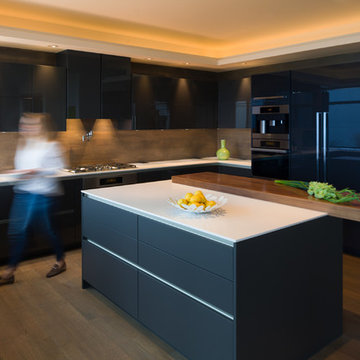
SieMatic Cabinetry in Stratus Grey Gloss Laminate at Perimeter and Stratus Grey Matt Laminate at Island. SieMatic Walnut Floating Bartop at Island. Silestone White Zeus Countertops.
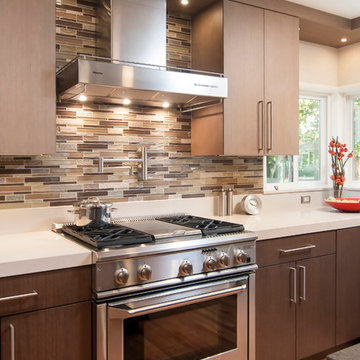
Scott Dubose
Photo of a contemporary l-shaped kitchen in San Francisco with a submerged sink, dark wood cabinets, engineered stone countertops, brown splashback and stainless steel appliances.
Photo of a contemporary l-shaped kitchen in San Francisco with a submerged sink, dark wood cabinets, engineered stone countertops, brown splashback and stainless steel appliances.
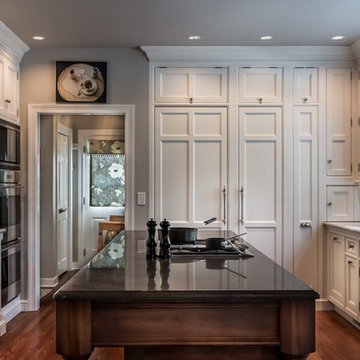
This homeowner is a local shop keeper and interior designer in Geneva, who exudes style and a has a great eye for interiors. There was no doubt that we had to create a space that showcased her favorite decorative accents and heirlooms. A myriad of display cabinets were artfully fitted into the design which delightfully boasts her family’s keepsakes. The refrigerator, strategically hidden within the wall, is a millwork backdrop – Not standing in the way, like refrigerators are famous for. The kitchen a visual work of art amid the ordinary tasks of cooking and tidying.
Project specs: Appliances by Gaggenau, Walnut island with natural quartzite countertops. Limestone countertops on the perimeter’s white painted cabinets.
Photo Bruce Van Inwegen
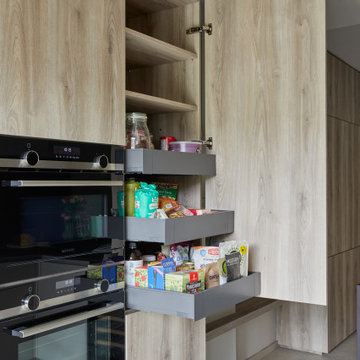
A lovely mix of materials in this long galley kitchen. The German manufactured handle less kitchen furniture is a mix of matt lacquer in light pepper grey and diamond oak effect. This has been coupled with a dramatic dark stone – Dekton Laurent, which has been used for the worktops and a full height stone backsplash. We’ve broken up the length with a small peninsular island to add interest, extra storage, more worktop space, and a seating area that overlooks the garden.
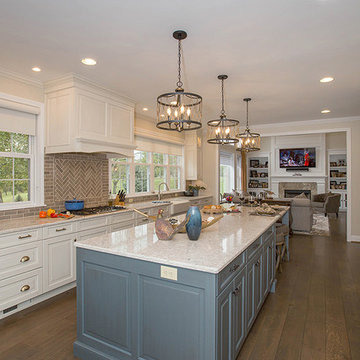
Photo of a large classic l-shaped kitchen/diner in Cincinnati with a belfast sink, raised-panel cabinets, blue cabinets, engineered stone countertops, brown splashback, brick splashback, stainless steel appliances, medium hardwood flooring, an island, brown floors and white worktops.

Vance Fox
Inspiration for a large rustic galley kitchen in Other with a submerged sink, flat-panel cabinets, dark wood cabinets, stainless steel appliances, dark hardwood flooring, an island, engineered stone countertops and brown splashback.
Inspiration for a large rustic galley kitchen in Other with a submerged sink, flat-panel cabinets, dark wood cabinets, stainless steel appliances, dark hardwood flooring, an island, engineered stone countertops and brown splashback.
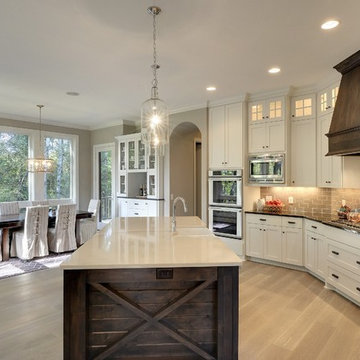
Kitchen with attached dinette. Plenty of white cabinets and central island with seating. Photography by Spacecrafting
This is an example of a large traditional u-shaped kitchen/diner in Minneapolis with a belfast sink, recessed-panel cabinets, white cabinets, engineered stone countertops, brown splashback, metro tiled splashback, stainless steel appliances, light hardwood flooring and an island.
This is an example of a large traditional u-shaped kitchen/diner in Minneapolis with a belfast sink, recessed-panel cabinets, white cabinets, engineered stone countertops, brown splashback, metro tiled splashback, stainless steel appliances, light hardwood flooring and an island.

This kitchen was updated with Medallion maple wood species, Middleton door with a flat panel in Sandpiper Classic paint on the perimeter of the kitchen. The bar area and shelving unit and kitchen island features frameless cabinets by Design Craft in maple wood species, Potter Mills door style with flat center panel French Roast stain with Sable glaze and highlight. The countertops are Eternia Castlebar quartz with a roundover edge and a Blanco white fireclay apron front sink. Moen single handle faucet in matte black. A 4-light candelabra pendant light by Park Harbor hangs over the island and a Seagull 5-light Ravenwood chandelier hangs over the dining room table.

Общая информация:
Модель Echo
Корпус - ЛДСП 18 мм влагостойкая, декор серый.
Фасады - эмалированные, основа МДФ 19 мм, лак глубоко матовый/высоко глянцевый.
Фасады и внутренняя отделка модуля - натуральный шпон ореха американского, основа - МДФ 19 мм, лак глубоко матовый.
Столешница - кварцевый агломерат.
Фартук - натуральный шпон ореха американского, основа - МДФ 18 мм, лак глубоко матовый.
Диодная подсветка рабочей зоны.
Диодная подсветка навесных шкафов.
Механизмы открывания ручка-профиль Gola.
Механизмы закрывания Blum Blumotion.
Ящики Blum Legrabox pure - 3 группы.
Сушилка для посуды.
Мусорная система.
Лоток для приборов.
Встраиваемые розетки для малой бытовой техники в столешнице EVOline BackFlip.
Мойка Blanco.
Смеситель Omoikiri.
Бытовая техника Neff.
Стоимость проекта - 642 тыс.руб. без учёта бытовой техники.
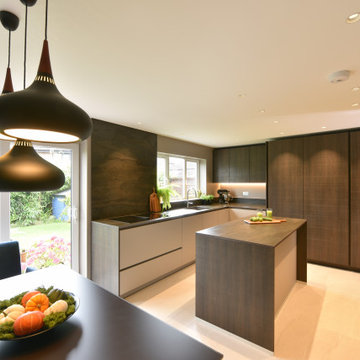
The crisp modern dark panels contrast with the light mink base units to add a unique and individual styling in this wow compact kitchen. Made from Eggersmann units and styled by Diane Berry
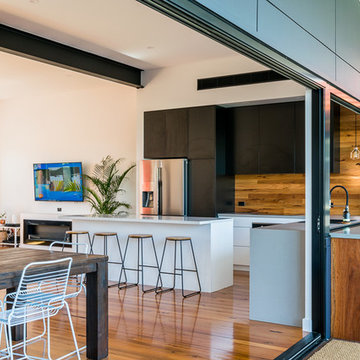
This is an amazing modern family kitchen, that brings the indoors outdoors with a modern industrial feel.
Photo of a medium sized contemporary l-shaped open plan kitchen in Sydney with engineered stone countertops, black appliances, light hardwood flooring, an island, white worktops, flat-panel cabinets, black cabinets, brown splashback, wood splashback and brown floors.
Photo of a medium sized contemporary l-shaped open plan kitchen in Sydney with engineered stone countertops, black appliances, light hardwood flooring, an island, white worktops, flat-panel cabinets, black cabinets, brown splashback, wood splashback and brown floors.
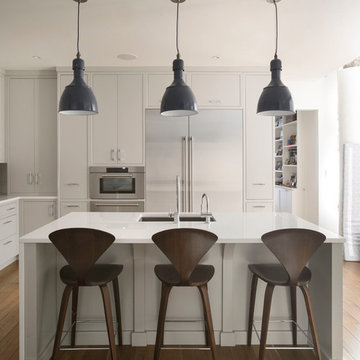
Matthew Williams
Design ideas for a large classic l-shaped kitchen/diner in Auckland with a submerged sink, flat-panel cabinets, grey cabinets, engineered stone countertops, brown splashback, brick splashback, stainless steel appliances, medium hardwood flooring, an island, brown floors and white worktops.
Design ideas for a large classic l-shaped kitchen/diner in Auckland with a submerged sink, flat-panel cabinets, grey cabinets, engineered stone countertops, brown splashback, brick splashback, stainless steel appliances, medium hardwood flooring, an island, brown floors and white worktops.
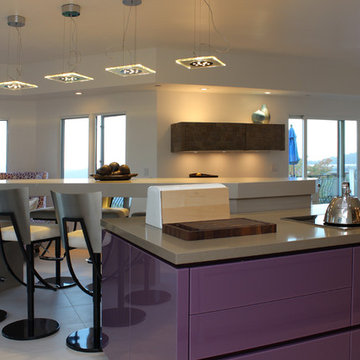
A Spanish style house located on the top mountains of Los Gatos Hills, and surrounded with amazing views that can be viewed from every window around the house. The design idea was to first refresh the dated look of the existing kitchen, and then to create a bar area seating that has a focal point views towards the round area that has five windows looking over the mountain views outside. The use of glass and wood veneers into the door styles combined together helped to tie it up with the beautiful views around the house.
Door Style Finish: Alno Star Line Vetrina, high gloss glass door style, in the white and purple colors, combined with the Alno Split Vintage, a handmade wood veneer door style, in the grey color finish.
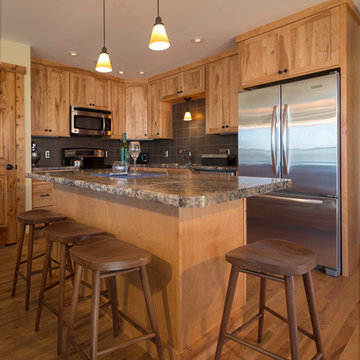
Medium sized rustic l-shaped open plan kitchen in Minneapolis with a double-bowl sink, shaker cabinets, light wood cabinets, engineered stone countertops, brown splashback, porcelain splashback, stainless steel appliances, medium hardwood flooring and an island.
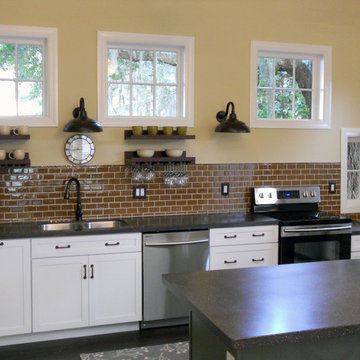
This kitchen is a great representation of honoring the style of an old home, yet making it new again.
Photo: Angelo Cane
Large classic single-wall open plan kitchen in Orlando with a submerged sink, raised-panel cabinets, white cabinets, engineered stone countertops, brown splashback, glass tiled splashback, stainless steel appliances, porcelain flooring and an island.
Large classic single-wall open plan kitchen in Orlando with a submerged sink, raised-panel cabinets, white cabinets, engineered stone countertops, brown splashback, glass tiled splashback, stainless steel appliances, porcelain flooring and an island.
Kitchen with Engineered Stone Countertops and Brown Splashback Ideas and Designs
6