Kitchen with Brown Splashback and Glass Tiled Splashback Ideas and Designs
Refine by:
Budget
Sort by:Popular Today
1 - 20 of 3,960 photos
Item 1 of 3

Circular kitchen with teardrop shape island positioned under the round skylight. A glass tile backsplash wraps up the wall behind the cooktop.
Hal Lum

Elegant walnut kitchen feature two islands and a built-in banquette. Custom wand lights are made in Brooklyn.
Design ideas for a large contemporary galley open plan kitchen in Orlando with a submerged sink, flat-panel cabinets, dark wood cabinets, quartz worktops, brown splashback, glass tiled splashback, integrated appliances, limestone flooring, multiple islands, beige floors and grey worktops.
Design ideas for a large contemporary galley open plan kitchen in Orlando with a submerged sink, flat-panel cabinets, dark wood cabinets, quartz worktops, brown splashback, glass tiled splashback, integrated appliances, limestone flooring, multiple islands, beige floors and grey worktops.
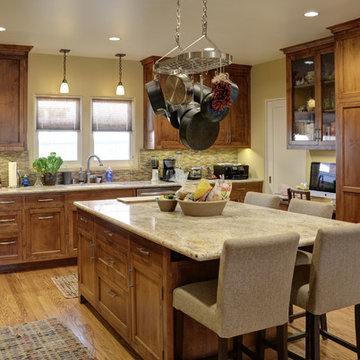
The Thomas Company
Photo of a medium sized mediterranean u-shaped kitchen/diner in Los Angeles with recessed-panel cabinets, medium wood cabinets, granite worktops, brown splashback, glass tiled splashback, stainless steel appliances, medium hardwood flooring and an island.
Photo of a medium sized mediterranean u-shaped kitchen/diner in Los Angeles with recessed-panel cabinets, medium wood cabinets, granite worktops, brown splashback, glass tiled splashback, stainless steel appliances, medium hardwood flooring and an island.
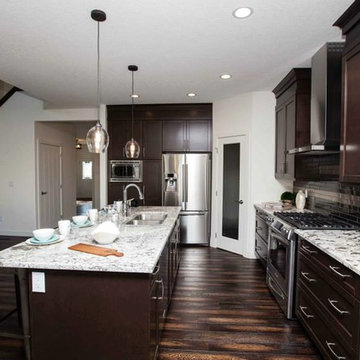
Builder: Triumph Homes
This is an example of a medium sized rustic l-shaped kitchen/diner in Edmonton with a built-in sink, recessed-panel cabinets, dark wood cabinets, granite worktops, brown splashback, glass tiled splashback, stainless steel appliances, dark hardwood flooring and an island.
This is an example of a medium sized rustic l-shaped kitchen/diner in Edmonton with a built-in sink, recessed-panel cabinets, dark wood cabinets, granite worktops, brown splashback, glass tiled splashback, stainless steel appliances, dark hardwood flooring and an island.

www.terryiverson.com
Considering a kitchen remodel? Give HomeServices by ProGrass a call. We have over 60+ years combined experience and are proud members of NARI.

In this 1930’s home, the kitchen had been previously remodeled in the 90’s. The goal was to make the kitchen more functional, add storage and bring back the original character of the home. This was accomplished by removing the adjoining wall between the kitchen and dining room and adding a peninsula with a breakfast bar where the wall once existed. A redesign of the original breakfast nook created a space for the refrigerator, pantry, utility closet and coffee bar which camouflages the radiator. An exterior door was added so the homeowner could gain access to their back patio. The homeowner also desired a better solution for their coats, so a small mudroom nook was created in their hallway. The products installed were Waypoint 630F Cherry Spice Cabinets, Sangda Falls Quartz with Double Roundover Edge on the Countertop, Crystal Shores Random Linear Glass Tile - Sapphire Lagoon Backsplash,
and Hendrik Pendant Lights.

Large rustic l-shaped open plan kitchen in Orlando with a belfast sink, raised-panel cabinets, quartz worktops, brown splashback, glass tiled splashback, stainless steel appliances, porcelain flooring, an island and distressed cabinets.

This is an example of a small traditional l-shaped open plan kitchen in Portland with a submerged sink, shaker cabinets, medium wood cabinets, engineered stone countertops, brown splashback, glass tiled splashback, stainless steel appliances and a breakfast bar.
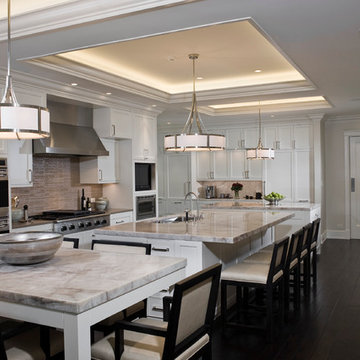
As frequent hosts of parties and events all year long, the homeowners decided to build onto the house to create more space and a better flow for entertaining.
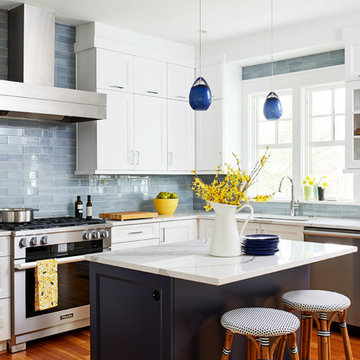
Inspiration for a medium sized classic u-shaped kitchen/diner in DC Metro with a submerged sink, recessed-panel cabinets, white cabinets, engineered stone countertops, brown splashback, glass tiled splashback, stainless steel appliances, medium hardwood flooring and an island.

This is an example of a large rural l-shaped kitchen/diner in Orange County with a submerged sink, shaker cabinets, white cabinets, wood worktops, brown splashback, glass tiled splashback, stainless steel appliances, dark hardwood flooring and an island.

This kitchen was designed to be easily accessed from every direction, which maintains a nice flow. The overall color is a beautiful balance between the warm cabinets and cool stainless steel finishes.
Interior Design by Gina Wagner of Seed Interiors

This family throws some mean parties where large crowds usually sit at the poolside. There’s an entire section of this walk out second level that is dedicated to entertaining which also gives access to the pool in the backyard. This place comes alive at night with built in surround sounds and LED lights. There was just one issue. The kitchen.
The kitchen did not fit in. It was old, outdated, out-styled and nonfunctional. They knew the kitchen had to be address eventually but they just didn’t want to redo the kitchen. They wanted to revamp the kitchen, so they asked us to come in and look at the space to see how we can design this second floor kitchen in their New Rochelle home.
It was a small kitchen, strategically located where it could be the hub that the family wanted it to be. It held its own amongst everything that was in the open space like the big screen TV, fireplace and pool table. That is exactly what we did in the design and here is how we did it.
First, we got rid of the kitchen table and by doing so we created a peninsular. This eventually sets up the space for a couple of really cool pendant lights, some unique counter chairs and a wine cooler that was purchased before but never really had a home. We then turned our attention to the range and hood. This was not the main kitchen, so wall storage wasn’t the main goal here. We wanted to create a more open feel interaction while in the kitchen, hence we designed the free standing chimney hood alone to the left of the window.
We then looked at how we can make it more entertaining. We did that by adding a Wine rack on a buffet style type area. This wall was free and would have remained empty had we not find a way to add some more glitz.
Finally came the counter-top. Every detail was crucial because the view of the kitchen can be seen from when you enter the front door even if it was on the second floor walk out. The use of the space called for a waterfall edge counter-top and more importantly, the stone selection to further accentuate the effect. It was crucial that there was movement in the stone which connects to the 45 degree waterfall edge so it would be very dramatic.
Nothing was overlooked in this space. It had to be done this way if it was going to have a fighting chance to take command of its territory.
Have a look at some before and after photos on the left and see a brief video transformation of this lovely small kitchen.
See more photos and vidoe of this transformation on our website @ http://www.rajkitchenandbath.com/portfolio-items/kitchen-remodel-new-rochelle-ny-10801/
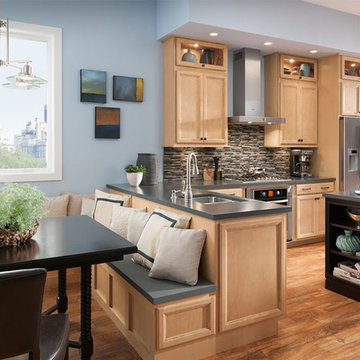
Design ideas for a medium sized traditional l-shaped kitchen/diner in Denver with a submerged sink, recessed-panel cabinets, light wood cabinets, engineered stone countertops, brown splashback, glass tiled splashback, stainless steel appliances, light hardwood flooring and an island.
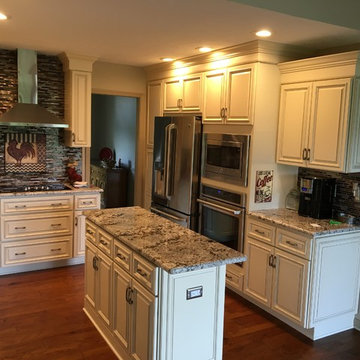
Medium sized classic u-shaped kitchen/diner in Louisville with a belfast sink, raised-panel cabinets, white cabinets, granite worktops, brown splashback, glass tiled splashback, stainless steel appliances, medium hardwood flooring, an island and brown floors.
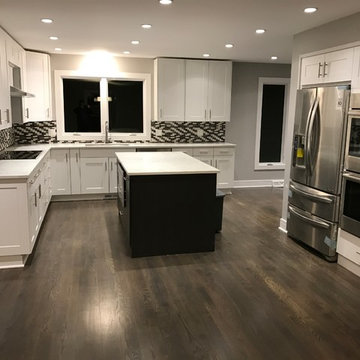
Mike
Large modern u-shaped kitchen/diner in Chicago with a submerged sink, shaker cabinets, white cabinets, quartz worktops, brown splashback, glass tiled splashback, stainless steel appliances, dark hardwood flooring, an island and brown floors.
Large modern u-shaped kitchen/diner in Chicago with a submerged sink, shaker cabinets, white cabinets, quartz worktops, brown splashback, glass tiled splashback, stainless steel appliances, dark hardwood flooring, an island and brown floors.

The remodel took traffic flow and appliance placement into consideration. The refrigerator was relocated to an area closer to the sink and out of the flow of traffic. Recessed lighting and under-cabinet lighting now flood the kitchen with warm light. The closet pantry and a half wall between the family room and kitchen were removed and a peninsular with seating area was added to provide a large work surface, storage on both sides and shelving with baskets to store homework, craft items and books. Opening this area up provided a welcoming spot for friends and family to gather when entertaining. The microwave was placed at a height that was safe and convenient for the whole family. Cabinets taken to the ceiling, large drawers, pantry roll-outs and a corner lazy susan have helped make this kitchen a pleasure to gather as a family.
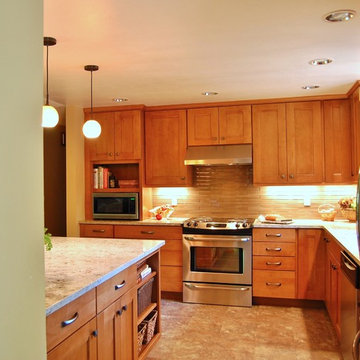
The remodel took traffic flow and appliance placement into consideration. The refrigerator was relocated to an area closer to the sink and out of the flow of traffic. Recessed lighting and under-cabinet lighting now flood the kitchen with warm light. The closet pantry and a half wall between the family room and kitchen were removed and a peninsular with seating area was added to provide a large work surface, storage on both sides and shelving with baskets to store homework, craft items and books. Opening this area up provided a welcoming spot for friends and family to gather when entertaining. The microwave was placed at a height that was safe and convenient for the whole family. Cabinets taken to the ceiling, large drawers, pantry roll-outs and a corner lazy susan have helped make this kitchen a pleasure to gather as a family.

Karli Moore Photography
Design ideas for a medium sized rustic single-wall open plan kitchen in Columbus with a submerged sink, flat-panel cabinets, medium wood cabinets, granite worktops, brown splashback, glass tiled splashback, stainless steel appliances, ceramic flooring, an island and multi-coloured floors.
Design ideas for a medium sized rustic single-wall open plan kitchen in Columbus with a submerged sink, flat-panel cabinets, medium wood cabinets, granite worktops, brown splashback, glass tiled splashback, stainless steel appliances, ceramic flooring, an island and multi-coloured floors.
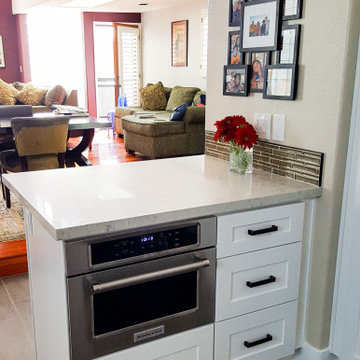
Quick and cost efficient remodeling for a small kitchen.
Design ideas for a small modern u-shaped enclosed kitchen in Los Angeles with a submerged sink, recessed-panel cabinets, white cabinets, engineered stone countertops, brown splashback, glass tiled splashback, stainless steel appliances, porcelain flooring, a breakfast bar, grey floors and white worktops.
Design ideas for a small modern u-shaped enclosed kitchen in Los Angeles with a submerged sink, recessed-panel cabinets, white cabinets, engineered stone countertops, brown splashback, glass tiled splashback, stainless steel appliances, porcelain flooring, a breakfast bar, grey floors and white worktops.
Kitchen with Brown Splashback and Glass Tiled Splashback Ideas and Designs
1