Kitchen with Brown Splashback and Grey Worktops Ideas and Designs
Refine by:
Budget
Sort by:Popular Today
121 - 140 of 1,342 photos
Item 1 of 3
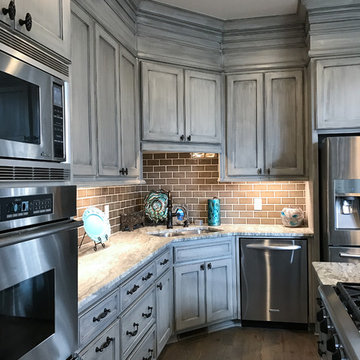
Photo of a traditional l-shaped kitchen/diner in Atlanta with a submerged sink, raised-panel cabinets, grey cabinets, granite worktops, brown splashback, porcelain splashback, stainless steel appliances, dark hardwood flooring, an island, brown floors and grey worktops.
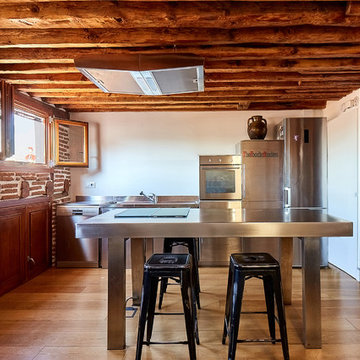
cocina con vistas a la puerta del Sol
estrucura de techo y muros original de 1890
fotos:carlacapdevila.com
Photo of a small rustic single-wall kitchen/diner in Madrid with a single-bowl sink, stainless steel cabinets, stainless steel worktops, stainless steel appliances, medium hardwood flooring, an island, brown floors, flat-panel cabinets, brown splashback and grey worktops.
Photo of a small rustic single-wall kitchen/diner in Madrid with a single-bowl sink, stainless steel cabinets, stainless steel worktops, stainless steel appliances, medium hardwood flooring, an island, brown floors, flat-panel cabinets, brown splashback and grey worktops.
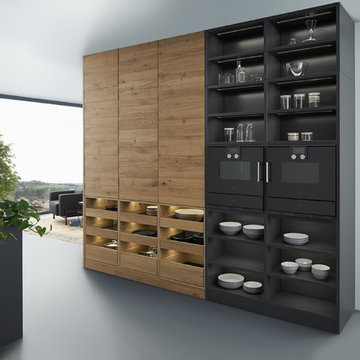
Küche in Mattgrau mit Holzdetails
Inspiration for a medium sized contemporary kitchen/diner in Hamburg with brown splashback, wood splashback, an island, an integrated sink, grey cabinets, grey floors and grey worktops.
Inspiration for a medium sized contemporary kitchen/diner in Hamburg with brown splashback, wood splashback, an island, an integrated sink, grey cabinets, grey floors and grey worktops.
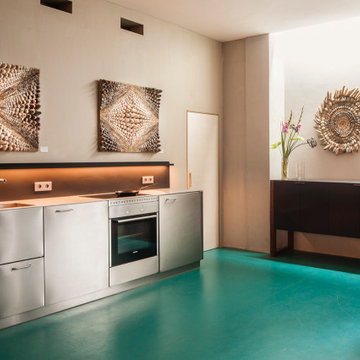
Design ideas for a medium sized eclectic single-wall open plan kitchen in Munich with a built-in sink, flat-panel cabinets, grey cabinets, stainless steel worktops, brown splashback, stainless steel appliances, lino flooring, no island, green floors and grey worktops.

Credit: Photography by Nicholas Yarsley Photography
Medium sized contemporary galley open plan kitchen in Devon with a single-bowl sink, flat-panel cabinets, concrete worktops, brown splashback, wood splashback, stainless steel appliances, light hardwood flooring, an island, multi-coloured floors and grey worktops.
Medium sized contemporary galley open plan kitchen in Devon with a single-bowl sink, flat-panel cabinets, concrete worktops, brown splashback, wood splashback, stainless steel appliances, light hardwood flooring, an island, multi-coloured floors and grey worktops.
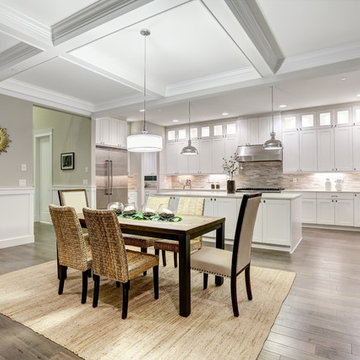
Design ideas for a large modern galley kitchen/diner in DC Metro with a submerged sink, recessed-panel cabinets, white cabinets, engineered stone countertops, brown splashback, ceramic splashback, stainless steel appliances, medium hardwood flooring, an island, brown floors and grey worktops.
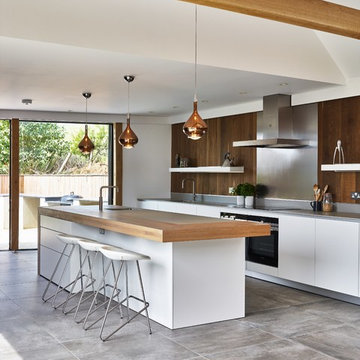
Contemporary galley open plan kitchen in Devon with flat-panel cabinets, an island, white cabinets, brown splashback, wood splashback, black appliances, grey floors and grey worktops.
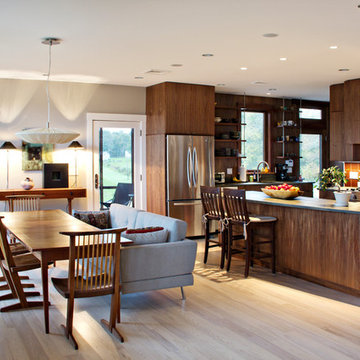
Emma Sampson photo
Inspiration for a contemporary u-shaped kitchen/diner in Boston with a submerged sink, flat-panel cabinets, medium wood cabinets, brown splashback, wood splashback, stainless steel appliances, light hardwood flooring, a breakfast bar, beige floors and grey worktops.
Inspiration for a contemporary u-shaped kitchen/diner in Boston with a submerged sink, flat-panel cabinets, medium wood cabinets, brown splashback, wood splashback, stainless steel appliances, light hardwood flooring, a breakfast bar, beige floors and grey worktops.
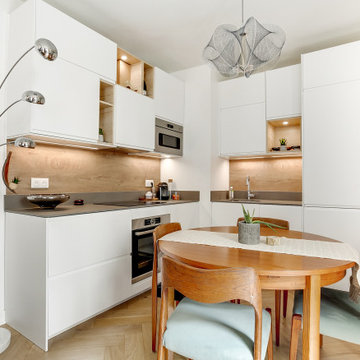
Cuisine blanche design et épurée ouverte sur le salon
Inspiration for a small contemporary l-shaped kitchen/diner in Paris with a submerged sink, flat-panel cabinets, white cabinets, brown splashback, wood splashback, stainless steel appliances, light hardwood flooring, no island, brown floors and grey worktops.
Inspiration for a small contemporary l-shaped kitchen/diner in Paris with a submerged sink, flat-panel cabinets, white cabinets, brown splashback, wood splashback, stainless steel appliances, light hardwood flooring, no island, brown floors and grey worktops.
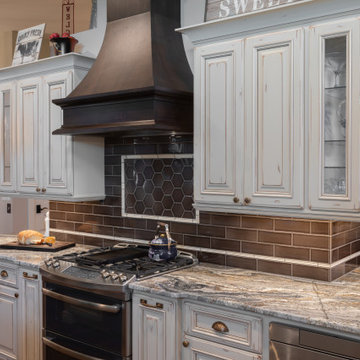
This home features a beautiful rustic white kitchen & a stunning dark stained kitchen behind, his & hers. Complete with top of the line appliances, serious storage, and a pantry fit with custom barn doors, these kitchens are what dreams are made of!
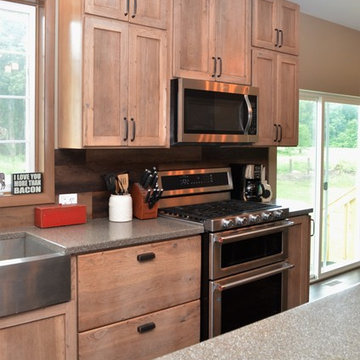
Haas Signature Collection
Wood Species: Rustic Hickory
Cabinet Finish: Cottage (discontinued on Nov 30, 2018)
Door Style: Shakertown V
Island Cabinets:
Haas Signature Collection
Wood Species: Maple
Cabinet Finish: Black
Door Style: Shakertown V
Countertop: Solid Surface Hi-macs, 1/4" Radius edge, 4" coved backsplash, Mesa Granite color
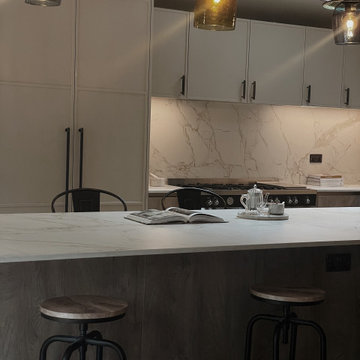
Photo of a large industrial l-shaped kitchen/diner in London with a submerged sink, shaker cabinets, beige cabinets, engineered stone countertops, brown splashback, brick splashback, black appliances, medium hardwood flooring, an island, beige floors, grey worktops and feature lighting.
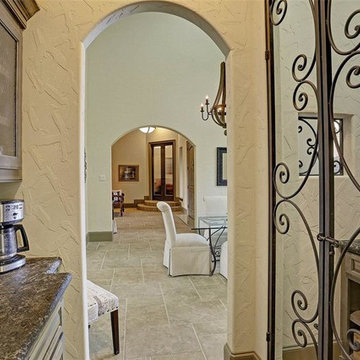
Custom Home Design by Purser Architectural. Beautifully built by Sprouse House Custom Homes.
This is an example of an expansive traditional l-shaped kitchen pantry in Houston with a submerged sink, recessed-panel cabinets, medium wood cabinets, granite worktops, brown splashback, stone tiled splashback, stainless steel appliances, ceramic flooring, an island, beige floors and grey worktops.
This is an example of an expansive traditional l-shaped kitchen pantry in Houston with a submerged sink, recessed-panel cabinets, medium wood cabinets, granite worktops, brown splashback, stone tiled splashback, stainless steel appliances, ceramic flooring, an island, beige floors and grey worktops.

Inspiration for a large eclectic u-shaped kitchen/diner in Oxfordshire with a built-in sink, grey cabinets, marble worktops, brown splashback, wood splashback, stainless steel appliances, porcelain flooring, an island, beige floors, grey worktops and a wallpapered ceiling.
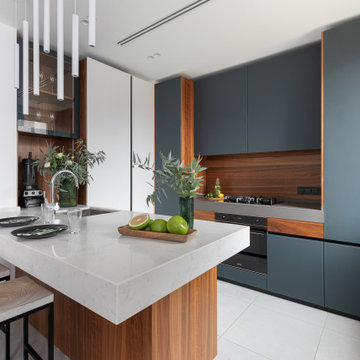
Модель: Era
Корпус - ЛДСП 18 мм влагостойкая Р5 Е1, декор Вулканический серый.
Фасады - сатинированное эмалированное стекло, тон антрацит.
Фасады - шпонированные натуральной древесиной ореха американского, основа - МДФ 19 мм, лак глубоко матовый.
Фасады - эмалированные, основа МДФ 19, лак глубоко матовый, тон белый.
Фартук - натуральный шпон древесины ореха американского, основа - МДФ 19 мм, лак глубоко матовый.
Столешница основной кухни - Кварцевый агломерат SmartQuartz Marengo Silestone.
Диодная подсветка рабочей зоны.
Остров.
Столешница острова - Кварцевый агломерат SmartQuartz Bianco Venatino.
Боковины острова - натуральный шпон древесины ореха американского.
Бар.
Внутренняя светодиодная подсветка бара.
Внутренняя отделка бара натуральной древесиной ореха американского.
Механизмы открывания Blum Blumotion.
Сушилки для посуды.
Мусорная система.
Лотки для приборов.
Встраиваемые розетки для малой бытовой техники в столешнице.
Мойка нижнего монтажа Smeg.
Смеситель Blanco.
Стоимость кухни - 1060 тыс.руб. без учета бытовой техники.
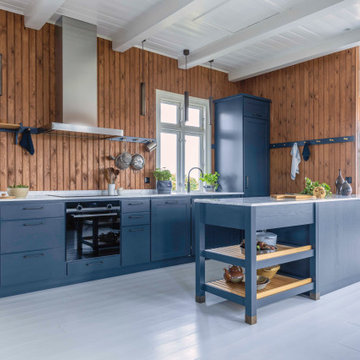
Inspiration for a large traditional galley kitchen in Copenhagen with a submerged sink, glass-front cabinets, blue cabinets, brown splashback, wood splashback, integrated appliances, a breakfast bar, grey floors, grey worktops and a wood ceiling.

This project is new construction located in Hinsdale, Illinois. The scope included the kitchen, butler’s pantry, and mudroom. The clients are on the verge of being empty nesters and so they decided to right size. They came from a far more traditional home, and they were open to things outside of their comfort zone. O’Brien Harris Cabinetry in Chicago (OBH) collaborated on the project with the design team but especially with the builder from J. Jordan Homes. The architecture of this home is interesting and defined by large floor to ceiling windows. This created a challenge in the kitchen finding wall space for large appliances.
“In essence we only had one wall and so we chose to orient the cooking on that wall. That single wall is defined on the left by a window and on the right by the mudroom. That left us with another challenge – where to place the ovens and refrigerator. We then created a vertically clad wall disguising appliances which floats in between the kitchen and dining room”, says Laura O’Brien.
The room is defined by interior transom windows and a peninsula was created between the kitchen and the casual dining for separation but also for added storage. To keep it light and open a transparent brass and glass shelving was designed for dishes and glassware located above the peninsula.
The butler’s pantry is located behind the kitchen and between the dining room and a lg exterior window to front of the home. Its main function is to house additional appliances. The wall at the butler’s pantry portal was thickened to accommodate additional shelving for open storage. obrienharris.com
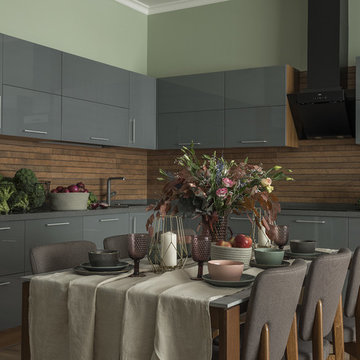
Inspiration for a contemporary l-shaped kitchen in Moscow with a built-in sink, flat-panel cabinets, grey cabinets, brown splashback, no island, beige floors and grey worktops.

Moderne Küche mit schwarz matten Fronten. Nischenbereich in Eiche geölt.
Large contemporary galley open plan kitchen in Munich with a submerged sink, flat-panel cabinets, black cabinets, brown splashback, wood splashback, black appliances, concrete flooring, a breakfast bar, grey floors and grey worktops.
Large contemporary galley open plan kitchen in Munich with a submerged sink, flat-panel cabinets, black cabinets, brown splashback, wood splashback, black appliances, concrete flooring, a breakfast bar, grey floors and grey worktops.
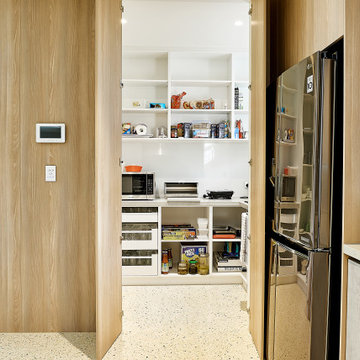
In a large space as this, a butlers pantry is a must. This room allows all appliances to be stored away out of sight as well as all glassware. This kitchen uses a mixture of open shelving and drawers for storage options. The use of the same stone benchtop allows for continuity. When you are done simply close the doors and no one will be able to see what is hidden away!
Kitchen with Brown Splashback and Grey Worktops Ideas and Designs
7