Kitchen with Brown Splashback and Light Hardwood Flooring Ideas and Designs
Refine by:
Budget
Sort by:Popular Today
1 - 20 of 3,863 photos
Item 1 of 3

Diesel Social Kitchen
Design by Diesel with Scavolini
Diesel’s style and know-how join forces with Scavolini’s know-how to create a new-concept kitchen. A kitchen that becomes a complete environment, where the pleasure of cooking naturally combines with the pleasure of spending time with friends. A kitchen for social life, a space that expands, intelligently and conveniently, surprising you not only with its eye-catching design but also with the sophistication and quality of its materials. The perfect place for socialising and expressing your style.
- See more at: http://www.scavolini.us/Kitchens/Diesel_Social_Kitchen

Dramatic and moody never looked so good, or so inviting. Beautiful shiplap detailing on the wood hood and the kitchen island create a sleek modern farmhouse vibe in the decidedly modern kitchen. An entire wall of tall cabinets conceals a large refrigerator in plain sight and a walk-in pantry for amazing storage.
Two beautiful counter-sitting larder cabinets flank each side of the cooking area creating an abundant amount of specialized storage. An extra sink and open shelving in the beverage area makes for easy clean-ups after cocktails for two or an entire dinner party.
The warm contrast of paint and stain finishes makes this cozy kitchen a space that will be the focal point of many happy gatherings. The two-tone cabinets feature Dura Supreme Cabinetry’s Carson Panel door style is a dark green “Rock Bottom” paint contrasted with the “Hazelnut” stained finish on Cherry.
Design by Danee Bohn of Studio M Kitchen & Bath, Plymouth, Minnesota.
Request a FREE Dura Supreme Brochure Packet:
https://www.durasupreme.com/request-brochures/
Find a Dura Supreme Showroom near you today:
https://www.durasupreme.com/request-brochures
Want to become a Dura Supreme Dealer? Go to:
https://www.durasupreme.com/become-a-cabinet-dealer-request-form/
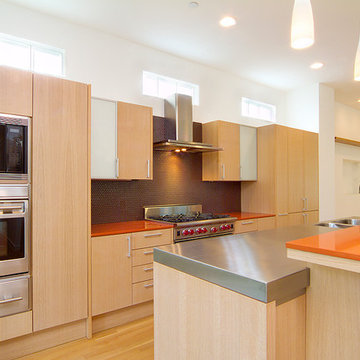
Warm wood cabinets and floors and colorful orange quartz countertops are a nice paring of materials.
Inspiration for a small modern galley open plan kitchen in Dallas with a double-bowl sink, flat-panel cabinets, light wood cabinets, engineered stone countertops, brown splashback, ceramic splashback, stainless steel appliances, light hardwood flooring, an island, beige floors and orange worktops.
Inspiration for a small modern galley open plan kitchen in Dallas with a double-bowl sink, flat-panel cabinets, light wood cabinets, engineered stone countertops, brown splashback, ceramic splashback, stainless steel appliances, light hardwood flooring, an island, beige floors and orange worktops.

Cabinetry by Creative Woodworks, inc.
http://www.creativeww.com/
Photo of a large traditional kitchen in Los Angeles with grey cabinets, quartz worktops, brown splashback, wood splashback, light hardwood flooring, an island, beige floors, white worktops and shaker cabinets.
Photo of a large traditional kitchen in Los Angeles with grey cabinets, quartz worktops, brown splashback, wood splashback, light hardwood flooring, an island, beige floors, white worktops and shaker cabinets.
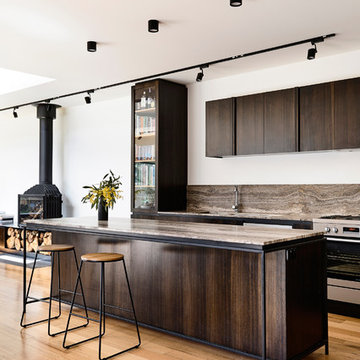
Derek Swalwell
Design ideas for a medium sized contemporary galley open plan kitchen in Other with a double-bowl sink, dark wood cabinets, marble worktops, brown splashback, travertine splashback, stainless steel appliances, light hardwood flooring, an island and brown worktops.
Design ideas for a medium sized contemporary galley open plan kitchen in Other with a double-bowl sink, dark wood cabinets, marble worktops, brown splashback, travertine splashback, stainless steel appliances, light hardwood flooring, an island and brown worktops.
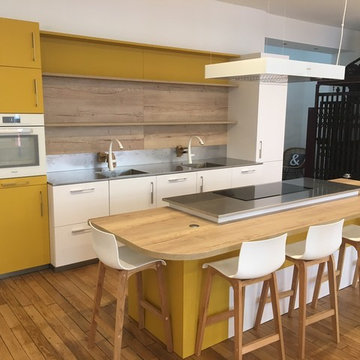
Eddy Coeurvolan - Cuisines Perene
Photo of a medium sized contemporary galley kitchen/diner in Paris with a submerged sink, shaker cabinets, white cabinets, brown splashback, wood splashback, coloured appliances, light hardwood flooring and an island.
Photo of a medium sized contemporary galley kitchen/diner in Paris with a submerged sink, shaker cabinets, white cabinets, brown splashback, wood splashback, coloured appliances, light hardwood flooring and an island.
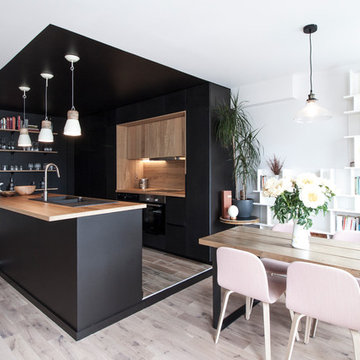
Bertrand Fompeyrine
Design ideas for a medium sized scandi galley open plan kitchen in Paris with a double-bowl sink, wood worktops, black appliances, light hardwood flooring, an island and brown splashback.
Design ideas for a medium sized scandi galley open plan kitchen in Paris with a double-bowl sink, wood worktops, black appliances, light hardwood flooring, an island and brown splashback.
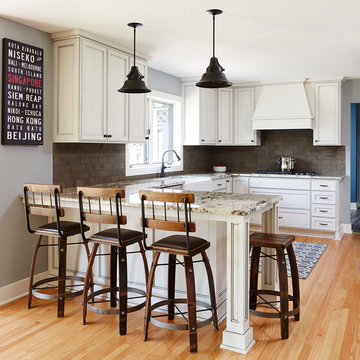
Design ideas for a large traditional u-shaped kitchen/diner in Minneapolis with a belfast sink, recessed-panel cabinets, white cabinets, granite worktops, brown splashback, ceramic splashback, stainless steel appliances, light hardwood flooring and a breakfast bar.

The 1790 Garvin-Weeks Farmstead is a beautiful farmhouse with Georgian and Victorian period rooms as well as a craftsman style addition from the early 1900s. The original house was from the late 18th century, and the barn structure shortly after that. The client desired architectural styles for her new master suite, revamped kitchen, and family room, that paid close attention to the individual eras of the home. The master suite uses antique furniture from the Georgian era, and the floral wallpaper uses stencils from an original vintage piece. The kitchen and family room are classic farmhouse style, and even use timbers and rafters from the original barn structure. The expansive kitchen island uses reclaimed wood, as does the dining table. The custom cabinetry, milk paint, hand-painted tiles, soapstone sink, and marble baking top are other important elements to the space. The historic home now shines.
Eric Roth
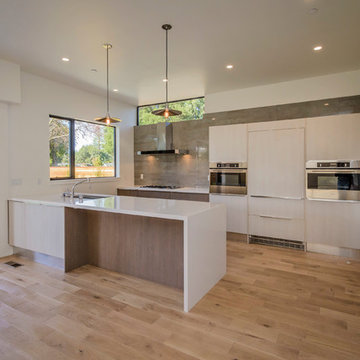
Kitchen in modern home featuring flat-panel cabinets with profile handles from Aran Cucine's Penelope collection in Montano Larch (darker) and White Larch. Countertop is Silestone quartz in White Storm. Tile backsplash from Porcelanosa. Liebherr 36: fully integrated refridgerator with bottom freezer; Fulgor Milano ovens; Bertazzoni 36: gas cooktop; hardwood floors.
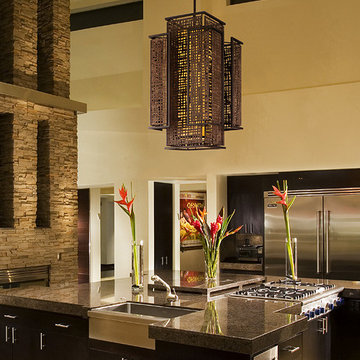
The Shoji Collection's unique gridded design is inspired by traditional Japanese architecture. In traditional Japanese architecture, a shoji is a door, window, or room divider made of paper over a wooden grid-like frame. The Shoji Collection offers a modern take on the Japanese shoji design by combining a hand-crafted iron frame with handmade Japanese paper in a dark, Bonzai bronze finish. Inside, a textured pearl diffuser sheds light through the shoji-inspired frame. A modern and contemporary Japanese-inspired accent for your home from Corbett Lighting. Imported.
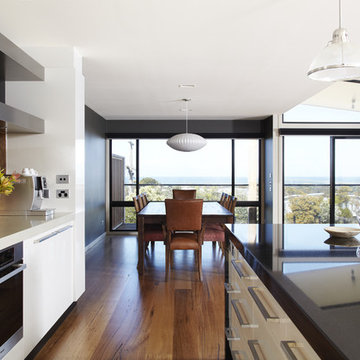
Photography by Sam Penninger - Styling by Selena White
This is an example of a medium sized beach style single-wall kitchen/diner in Melbourne with flat-panel cabinets, white cabinets, brown splashback, granite worktops, stone slab splashback, stainless steel appliances, light hardwood flooring and an island.
This is an example of a medium sized beach style single-wall kitchen/diner in Melbourne with flat-panel cabinets, white cabinets, brown splashback, granite worktops, stone slab splashback, stainless steel appliances, light hardwood flooring and an island.

Modern farmhouse with maple cabinetry and engineered white oak floors.
Interiors by Jennifer Owen, NCIDQ. construction by State College Design and Construction. Cabinetry by Yoder Cabinets. countertops aby Custom Stone Interiors.

Luxury Staging named OASIS.
This home is almost 9,000 square feet and features fabulous, modern-farmhouse architecture. Our staging selection was carefully chosen based on the architecture and location of the property, so that this home can really shine.

Love the variation in this tile from Sonoma tileworks! This client wanted a warm kitchen without any gray. The countertops have a warm veining pattern to go with the brown wood tones and we added some rustic/industrial details to make it feel like the client's mountain cabin.
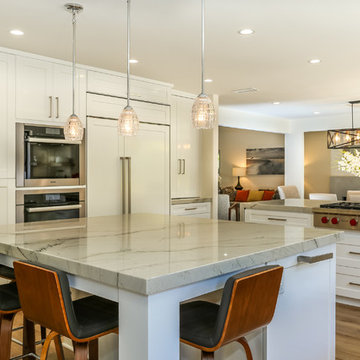
Photo of a medium sized traditional u-shaped kitchen/diner in Orange County with a submerged sink, shaker cabinets, white cabinets, marble worktops, brown splashback, light hardwood flooring, a breakfast bar, brown floors and grey worktops.
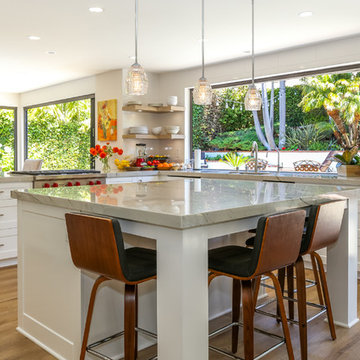
Medium sized traditional u-shaped kitchen/diner in Orange County with a submerged sink, shaker cabinets, white cabinets, marble worktops, brown splashback, light hardwood flooring, a breakfast bar, brown floors and grey worktops.

When refurbishing, the goal was clearly defined: plenty of room for the whole family with children, in a beautiful kitchen designed and manufactured locally in Denmark. The owners like to simply contemplate their kitchen from their office space in the corner of the room, or from the couch in the next room. “We love to admire the kitchen and consider it a piece of furniture in and of itself as well as a tool for daily cooking."
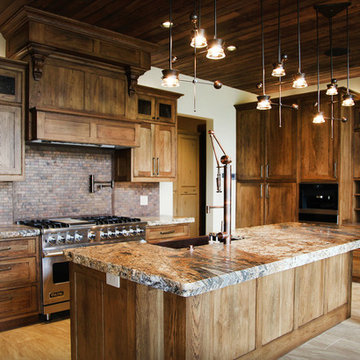
Rustic lake house kitchen with beautiful wooden cabinets.
Design ideas for a large rustic l-shaped kitchen in Other with medium wood cabinets, stainless steel appliances, a belfast sink, shaker cabinets, granite worktops, brown splashback, light hardwood flooring, an island and beige floors.
Design ideas for a large rustic l-shaped kitchen in Other with medium wood cabinets, stainless steel appliances, a belfast sink, shaker cabinets, granite worktops, brown splashback, light hardwood flooring, an island and beige floors.
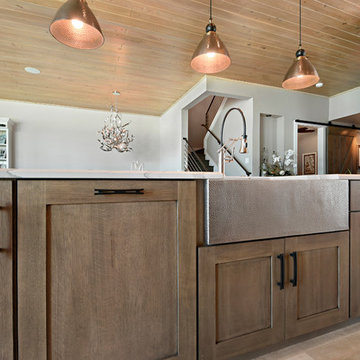
Large classic l-shaped kitchen/diner in Orlando with a submerged sink, shaker cabinets, white cabinets, marble worktops, brown splashback, stone tiled splashback, integrated appliances, light hardwood flooring, an island and beige floors.
Kitchen with Brown Splashback and Light Hardwood Flooring Ideas and Designs
1