Kitchen with Brown Splashback and Multi-coloured Splashback Ideas and Designs
Refine by:
Budget
Sort by:Popular Today
61 - 80 of 148,341 photos
Item 1 of 3

Realisierung durch WerkraumKüche, Fotos Frank Schneider
Medium sized scandi u-shaped enclosed kitchen in Nuremberg with an integrated sink, flat-panel cabinets, white cabinets, brown splashback, wood splashback, black appliances, medium hardwood flooring, a breakfast bar, brown floors and white worktops.
Medium sized scandi u-shaped enclosed kitchen in Nuremberg with an integrated sink, flat-panel cabinets, white cabinets, brown splashback, wood splashback, black appliances, medium hardwood flooring, a breakfast bar, brown floors and white worktops.

Medium sized kitchen in St Louis with recessed-panel cabinets, granite worktops, porcelain splashback, an island, multicoloured worktops, beige cabinets, multi-coloured splashback, stainless steel appliances, dark hardwood flooring and brown floors.

Greg Premru
Beach style kitchen/diner in Providence with a submerged sink, recessed-panel cabinets, grey cabinets, multi-coloured splashback, stainless steel appliances, medium hardwood flooring, an island, brown floors and white worktops.
Beach style kitchen/diner in Providence with a submerged sink, recessed-panel cabinets, grey cabinets, multi-coloured splashback, stainless steel appliances, medium hardwood flooring, an island, brown floors and white worktops.

Bob Narod Photography
Inspiration for a large classic u-shaped kitchen/diner in DC Metro with a belfast sink, recessed-panel cabinets, white cabinets, multi-coloured splashback, stainless steel appliances, dark hardwood flooring, an island, multicoloured worktops, marble worktops, mosaic tiled splashback and brown floors.
Inspiration for a large classic u-shaped kitchen/diner in DC Metro with a belfast sink, recessed-panel cabinets, white cabinets, multi-coloured splashback, stainless steel appliances, dark hardwood flooring, an island, multicoloured worktops, marble worktops, mosaic tiled splashback and brown floors.

This is an example of a medium sized classic l-shaped kitchen/diner in Madrid with an integrated sink, shaker cabinets, white cabinets, composite countertops, multi-coloured splashback, ceramic splashback, black appliances, light hardwood flooring, no island, beige floors and white worktops.
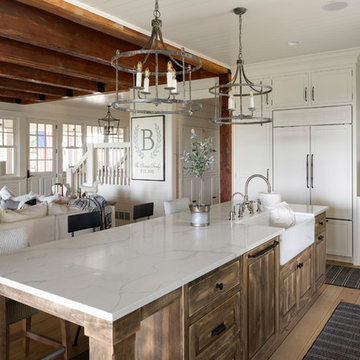
Spacecrafting Photography
Large farmhouse l-shaped kitchen in Minneapolis with a belfast sink, white cabinets, multi-coloured splashback, brick splashback, stainless steel appliances, an island and white worktops.
Large farmhouse l-shaped kitchen in Minneapolis with a belfast sink, white cabinets, multi-coloured splashback, brick splashback, stainless steel appliances, an island and white worktops.
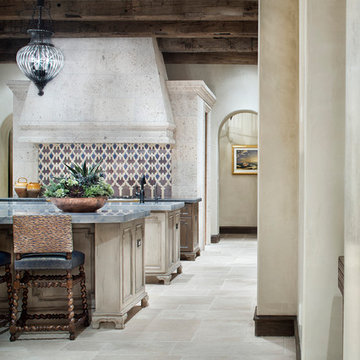
Photo of an expansive mediterranean open plan kitchen in Houston with recessed-panel cabinets, medium wood cabinets, multi-coloured splashback, mosaic tiled splashback, multiple islands, blue worktops, a submerged sink, coloured appliances, marble flooring and beige floors.
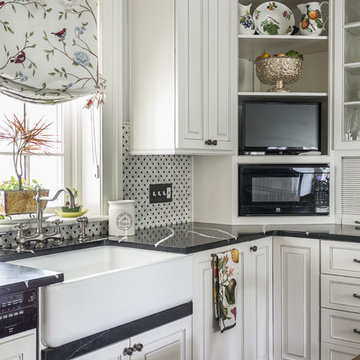
Photo of a classic kitchen in DC Metro with a belfast sink, recessed-panel cabinets, white cabinets, multi-coloured splashback, black floors and black worktops.
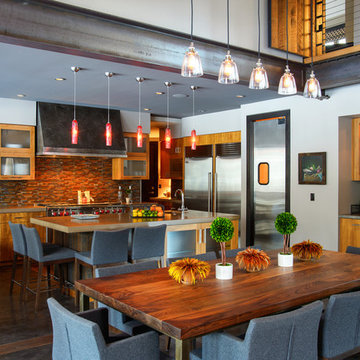
Design ideas for a large modern u-shaped open plan kitchen in New York with a submerged sink, flat-panel cabinets, medium wood cabinets, engineered stone countertops, multi-coloured splashback, matchstick tiled splashback, stainless steel appliances, concrete flooring, an island, brown floors and grey worktops.

When refurbishing, the goal was clearly defined: plenty of room for the whole family with children, in a beautiful kitchen designed and manufactured locally in Denmark. The owners like to simply contemplate their kitchen from their office space in the corner of the room, or from the couch in the next room. “We love to admire the kitchen and consider it a piece of furniture in and of itself as well as a tool for daily cooking."
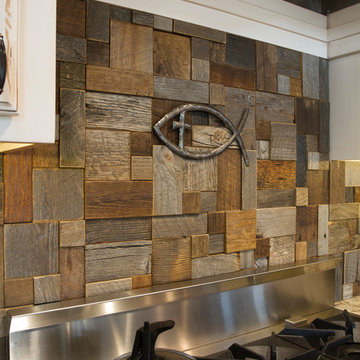
Inspiration for a large rustic l-shaped kitchen/diner in Minneapolis with a belfast sink, raised-panel cabinets, white cabinets, granite worktops, multi-coloured splashback, wood splashback, integrated appliances, dark hardwood flooring, an island and brown floors.

Keeping electronics and charger cords out of the way this shallow cabinet makes use of unused space to create a charging station.
Classic white kitchen designed and built by Jewett Farms + Co. Functional for family life with a design that will stand the test of time. White cabinetry, soapstone perimeter counters and marble island top. Hand scraped walnut floors. Walnut drawer interiors and walnut trim on the range hood. Many interior details, check out the rest of the project photos to see them all.

A 1920s colonial in a shorefront community in Westchester County had an expansive renovation with new kitchen by Studio Dearborn. Countertops White Macauba; interior design Lorraine Levinson. Photography, Timothy Lenz.

Photo of a large rustic l-shaped kitchen in Other with a belfast sink, raised-panel cabinets, distressed cabinets, brown splashback, integrated appliances, dark hardwood flooring, an island and copper worktops.

Genia Barnes
Medium sized classic u-shaped kitchen/diner in San Francisco with a submerged sink, shaker cabinets, white cabinets, engineered stone countertops, multi-coloured splashback, matchstick tiled splashback, stainless steel appliances, light hardwood flooring and a breakfast bar.
Medium sized classic u-shaped kitchen/diner in San Francisco with a submerged sink, shaker cabinets, white cabinets, engineered stone countertops, multi-coloured splashback, matchstick tiled splashback, stainless steel appliances, light hardwood flooring and a breakfast bar.
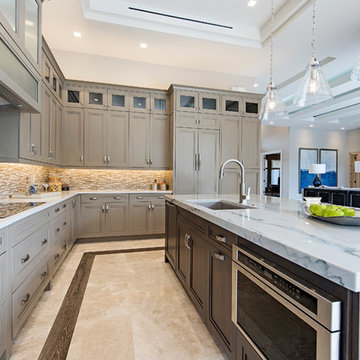
Design ideas for a medium sized traditional l-shaped kitchen/diner in Miami with a submerged sink, recessed-panel cabinets, quartz worktops, brown splashback, stone tiled splashback, stainless steel appliances, marble flooring and an island.

The new pantry is located where the old pantry was housed. The exisitng pantry contained standard wire shelves and bi-fold doors on a basic 18" deep closet. The homeowner wanted a place for deocorative storage, so without changing the footprint, we were able to create a more functional, more accessible and definitely more beautiful pantry!
Alex Claney Photography, LauraDesignCo for photo staging

This scullery kitchen is located near the garage entrance to the home and the utility room. It is one of two kitchens in the home. The more formal entertaining kitchen is open to the formal living area. This kitchen provides an area for the bulk of the cooking and dish washing. It can also serve as a staging area for caterers when needed.
Counters: Viatera by LG - Minuet
Brick Back Splash and Floor: General Shale, Culpepper brick veneer
Light Fixture/Pot Rack: Troy - Brunswick, F3798, Aged Pewter finish
Cabinets, Shelves, Island Counter: Grandeur Cellars
Shelf Brackets: Rejuvenation Hardware, Portland shelf bracket, 10"
Cabinet Hardware: Emtek, Trinity, Flat Black finish
Barn Door Hardware: Register Dixon Custom Homes
Barn Door: Register Dixon Custom Homes
Wall and Ceiling Paint: Sherwin Williams - 7015 Repose Gray
Cabinet Paint: Sherwin Williams - 7019 Gauntlet Gray
Refrigerator: Electrolux - Icon Series
Dishwasher: Bosch 500 Series Bar Handle Dishwasher
Sink: Proflo - PFUS308, single bowl, under mount, stainless
Faucet: Kohler - Bellera, K-560, pull down spray, vibrant stainless finish
Stove: Bertazzoni 36" Dual Fuel Range with 5 burners
Vent Hood: Bertazzoni Heritage Series
Tre Dunham with Fine Focus Photography

Photographer Adam Cohen
Photo of a traditional u-shaped kitchen/diner in Miami with matchstick tiled splashback, multi-coloured splashback, white cabinets, stainless steel appliances, marble worktops and shaker cabinets.
Photo of a traditional u-shaped kitchen/diner in Miami with matchstick tiled splashback, multi-coloured splashback, white cabinets, stainless steel appliances, marble worktops and shaker cabinets.

An open floor plan with high ceilings and large windows adds to the contemporary style of this home. The view to the outdoors creates a direct connection to the homes outdoor living spaces and the lake beyond. Photo by Jacob Bodkin. Architecture by James LaRue Architects.
Kitchen with Brown Splashback and Multi-coloured Splashback Ideas and Designs
4