Kitchen with Brown Splashback and Multicoloured Worktops Ideas and Designs
Refine by:
Budget
Sort by:Popular Today
1 - 20 of 691 photos
Item 1 of 3

With a striking, bold design that's both sleek and warm, this modern rustic black kitchen is a beautiful example of the best of both worlds.
When our client from Wendover approached us to re-design their kitchen, they wanted something sleek and sophisticated but also comfortable and warm. We knew just what to do — design and build a contemporary yet cosy kitchen.
This space is about clean, sleek lines. We've chosen Hacker Systemat cabinetry — sleek and sophisticated — in the colours Black and Oak. A touch of warm wood enhances the black units in the form of oak shelves and backsplash. The wooden accents also perfectly match the exposed ceiling trusses, creating a cohesive space.
This modern, inviting space opens up to the garden through glass folding doors, allowing a seamless transition between indoors and out. The area has ample lighting from the garden coming through the glass doors, while the under-cabinet lighting adds to the overall ambience.
The island is built with two types of worksurface: Dekton Laurent (a striking dark surface with gold veins) for cooking and Corian Designer White for eating. Lastly, the space is furnished with black Siemens appliances, which fit perfectly into the dark colour palette of the space.
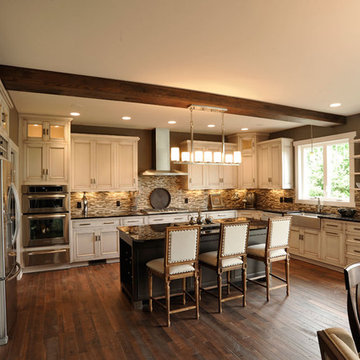
This is an example of a classic u-shaped kitchen/diner in Columbus with a belfast sink, beaded cabinets, distressed cabinets, brown splashback, mosaic tiled splashback, stainless steel appliances, dark hardwood flooring, an island, multicoloured worktops and exposed beams.

The remodel took traffic flow and appliance placement into consideration. The refrigerator was relocated to an area closer to the sink and out of the flow of traffic. Recessed lighting and under-cabinet lighting now flood the kitchen with warm light. The closet pantry and a half wall between the family room and kitchen were removed and a peninsular with seating area was added to provide a large work surface, storage on both sides and shelving with baskets to store homework, craft items and books. Opening this area up provided a welcoming spot for friends and family to gather when entertaining. The microwave was placed at a height that was safe and convenient for the whole family. Cabinets taken to the ceiling, large drawers, pantry roll-outs and a corner lazy susan have helped make this kitchen a pleasure to gather as a family.
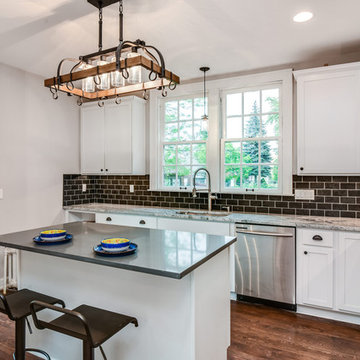
Design ideas for a medium sized traditional u-shaped kitchen/diner in Detroit with a submerged sink, recessed-panel cabinets, white cabinets, granite worktops, brown splashback, metro tiled splashback, stainless steel appliances, medium hardwood flooring, an island, brown floors and multicoloured worktops.
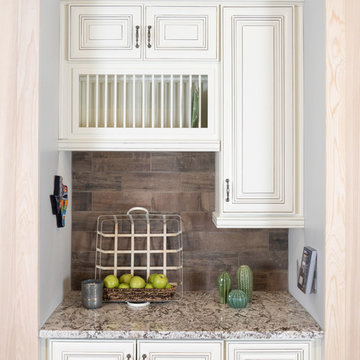
As a reminder of simpler times, the Farmhouse vignette embodies memories of "fishing, hunting, and swimming in the river" for Kim Bailey. Farmhouses are good connections to those recreations, and this combination offers a "family friendly design... sure to create wonderful memories for years to come." Backsplash: Taberna Stout, Cabinets: Liberty Providence Antique Cream, Countertop: Smokey White Granite.
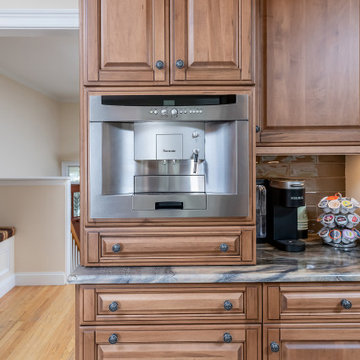
Unique kitchen layout - Wenonah
Design ideas for a traditional kitchen in Philadelphia with a belfast sink, raised-panel cabinets, brown cabinets, wood worktops, brown splashback, ceramic splashback, stainless steel appliances, ceramic flooring, multi-coloured floors and multicoloured worktops.
Design ideas for a traditional kitchen in Philadelphia with a belfast sink, raised-panel cabinets, brown cabinets, wood worktops, brown splashback, ceramic splashback, stainless steel appliances, ceramic flooring, multi-coloured floors and multicoloured worktops.
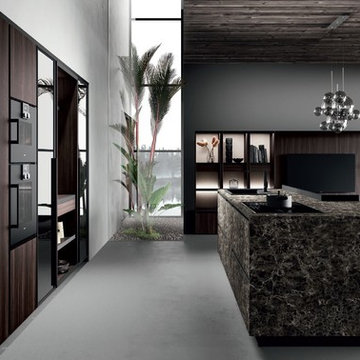
Medium sized contemporary single-wall open plan kitchen in San Francisco with a submerged sink, flat-panel cabinets, dark wood cabinets, quartz worktops, brown splashback, wood splashback, black appliances, concrete flooring, an island, grey floors and multicoloured worktops.

Design ideas for a large classic single-wall open plan kitchen in Atlanta with a double-bowl sink, recessed-panel cabinets, brown cabinets, granite worktops, stainless steel appliances, travertine flooring, an island, brown splashback, stone tiled splashback, brown floors and multicoloured worktops.
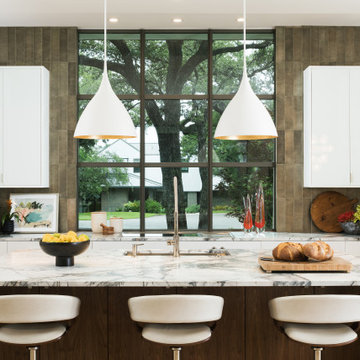
Contemporary galley kitchen in Austin with a submerged sink, flat-panel cabinets, white cabinets, marble worktops, brown splashback, integrated appliances, medium hardwood flooring, brown floors and multicoloured worktops.
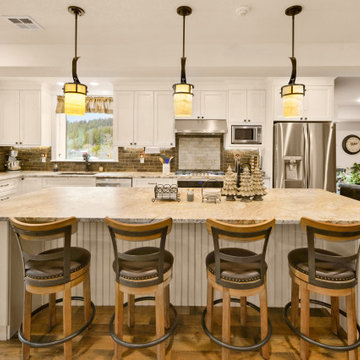
Full slab island, distressed paint with glaze. Perfect for entertaining and feeding guests.
Inspiration for a large traditional l-shaped kitchen pantry in Portland with a single-bowl sink, shaker cabinets, white cabinets, granite worktops, brown splashback, stone tiled splashback, stainless steel appliances, medium hardwood flooring, an island, brown floors, multicoloured worktops and exposed beams.
Inspiration for a large traditional l-shaped kitchen pantry in Portland with a single-bowl sink, shaker cabinets, white cabinets, granite worktops, brown splashback, stone tiled splashback, stainless steel appliances, medium hardwood flooring, an island, brown floors, multicoloured worktops and exposed beams.
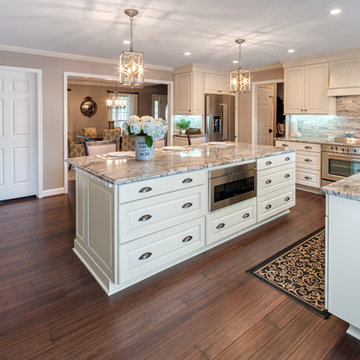
Traditional White Kitchen
Photo by: Sacha Griffin
Large classic u-shaped kitchen/diner in Atlanta with a submerged sink, raised-panel cabinets, white cabinets, granite worktops, stainless steel appliances, bamboo flooring, an island, brown floors, brown splashback, stone tiled splashback and multicoloured worktops.
Large classic u-shaped kitchen/diner in Atlanta with a submerged sink, raised-panel cabinets, white cabinets, granite worktops, stainless steel appliances, bamboo flooring, an island, brown floors, brown splashback, stone tiled splashback and multicoloured worktops.
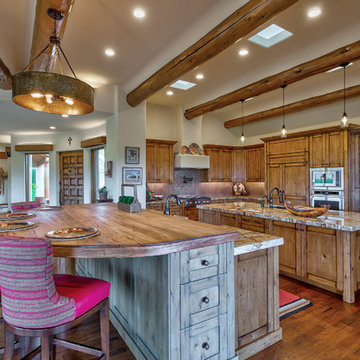
Inspiration for a large l-shaped open plan kitchen in Phoenix with recessed-panel cabinets, medium wood cabinets, granite worktops, stainless steel appliances, medium hardwood flooring, multiple islands, brown floors, multicoloured worktops, a submerged sink and brown splashback.

This transitional kitchen design in Lake Forest is packed with professional quality features interwoven with personal touches that bring out the personality of the homeowner. Earthy tones feature throughout this kitchen design from the ceiling beam to the raised panel kitchen cabinets to the multi-toned glass mosaic tile backsplash. This gives the open plan kitchen a warm appeal that will make it the center of life in this home. A luxury vinyl tile floor pulls together the space with an easy to maintain material with the look of hardwood flooring.
Upper glass front kitchen cabinets add light and depth to the room and offer space to display glassware and dishes. The cabinetry is offset by an engineered quartz countertop and cabinet hardware that includes unique fish-shaped drawer pulls. This adds an eclectic edge to the kitchen design and brings out the personality of the homeowner, who is a fisherman.
The kitchen remodel also brought in professional quality appliances, creating an ideal space for an avid home chef to create culinary masterpieces. The Thor professional oven and range combined with a Vent-a-Hood range hood and a pot filler faucet offer the perfect space for day-to-day cooking or creating special meals for family and friends. A large Kohler Stages stainless steel Chef’s undermount sink in the island pairs with a Grohe pull down sprayer faucet, offering ample room for everything from preparing food to cleaning large pots. The island also features angled power strips that fit neatly under the edge of the countertop. A Samsung refrigerator, LG built-in microwave, and Bosch dishwasher complete the food storage and cooking area of this kitchen design.
Ample lighting brightens up the space, including recessed lights and pendants over the island. Undercabinet lighting highlights the stunning backsplash and offers additional task lighting in the cooking area. This is a kitchen design that will be the center of life for years to come!
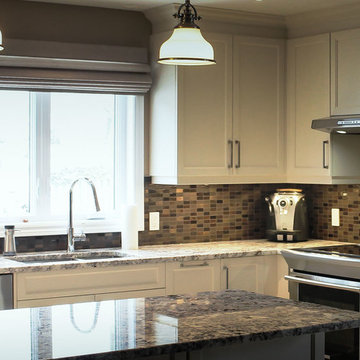
Photo of a small classic l-shaped kitchen in Montreal with a submerged sink, recessed-panel cabinets, beige cabinets, granite worktops, brown splashback, mosaic tiled splashback, stainless steel appliances, ceramic flooring, an island, beige floors and multicoloured worktops.
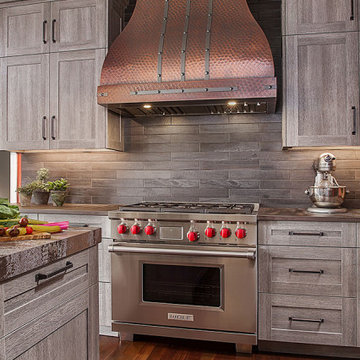
The new, wider countertop surrounding the 36” Wolf pro-range is completely unencumbered with the removal of the tall cabinets on the wall. A striking copper hood became a spectacular focal point in its place.
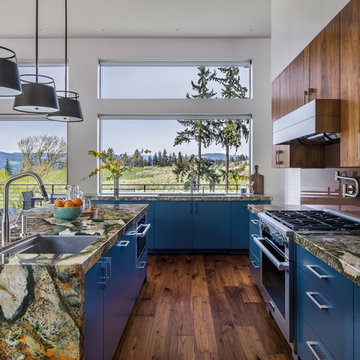
Photo of a contemporary kitchen in San Luis Obispo with a single-bowl sink, flat-panel cabinets, blue cabinets, brown splashback, glass sheet splashback, stainless steel appliances, dark hardwood flooring, an island, brown floors and multicoloured worktops.
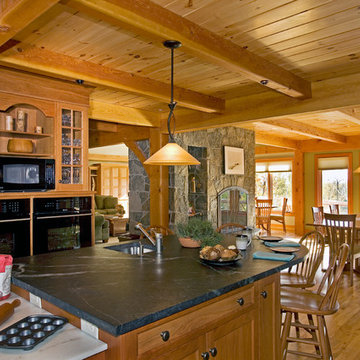
Large rustic u-shaped open plan kitchen in Jacksonville with light wood cabinets, brown splashback, light hardwood flooring, an island, a submerged sink, shaker cabinets, soapstone worktops, mosaic tiled splashback, black appliances and multicoloured worktops.
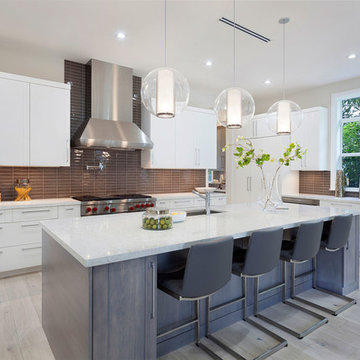
Kitchen Detail
Inspiration for a medium sized contemporary l-shaped open plan kitchen in Miami with a submerged sink, flat-panel cabinets, medium wood cabinets, quartz worktops, metro tiled splashback, stainless steel appliances, light hardwood flooring, an island, beige floors, multicoloured worktops and brown splashback.
Inspiration for a medium sized contemporary l-shaped open plan kitchen in Miami with a submerged sink, flat-panel cabinets, medium wood cabinets, quartz worktops, metro tiled splashback, stainless steel appliances, light hardwood flooring, an island, beige floors, multicoloured worktops and brown splashback.
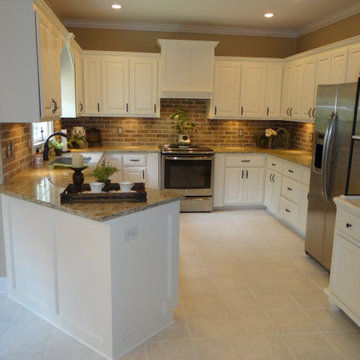
Photo of a medium sized classic u-shaped enclosed kitchen in Atlanta with a submerged sink, recessed-panel cabinets, white cabinets, granite worktops, brown splashback, brick splashback, stainless steel appliances, lino flooring, no island, beige floors and multicoloured worktops.
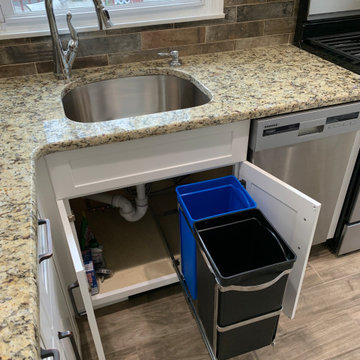
Inspiration for a small modern l-shaped enclosed kitchen in New York with a submerged sink, shaker cabinets, white cabinets, granite worktops, brown splashback, metro tiled splashback, stainless steel appliances, porcelain flooring, a breakfast bar, grey floors and multicoloured worktops.
Kitchen with Brown Splashback and Multicoloured Worktops Ideas and Designs
1