Kitchen with Brown Splashback and Pink Splashback Ideas and Designs
Refine by:
Budget
Sort by:Popular Today
81 - 100 of 37,589 photos
Item 1 of 3
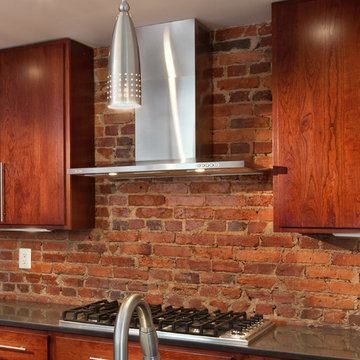
Cherry flat panel cabinets, with stainless steel rail hardware, mounted on an exposed brick wall.
Design ideas for a medium sized contemporary kitchen in DC Metro with brown splashback, stainless steel appliances, flat-panel cabinets, medium wood cabinets and an island.
Design ideas for a medium sized contemporary kitchen in DC Metro with brown splashback, stainless steel appliances, flat-panel cabinets, medium wood cabinets and an island.
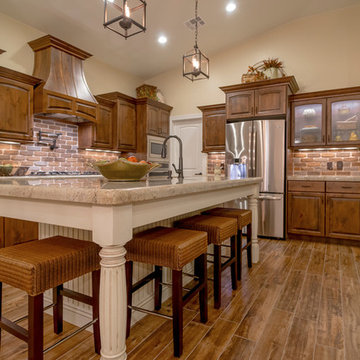
Jeremiah Barber
Inspiration for a large traditional l-shaped kitchen/diner in Salt Lake City with a submerged sink, raised-panel cabinets, medium wood cabinets, granite worktops, brown splashback, brick splashback, stainless steel appliances, vinyl flooring and an island.
Inspiration for a large traditional l-shaped kitchen/diner in Salt Lake City with a submerged sink, raised-panel cabinets, medium wood cabinets, granite worktops, brown splashback, brick splashback, stainless steel appliances, vinyl flooring and an island.
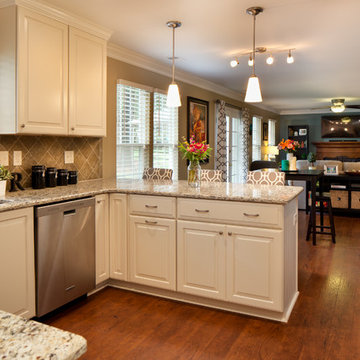
© Deborah Scannell Photography
Small traditional u-shaped kitchen/diner in Charlotte with a single-bowl sink, raised-panel cabinets, white cabinets, granite worktops, brown splashback, ceramic splashback, stainless steel appliances and a breakfast bar.
Small traditional u-shaped kitchen/diner in Charlotte with a single-bowl sink, raised-panel cabinets, white cabinets, granite worktops, brown splashback, ceramic splashback, stainless steel appliances and a breakfast bar.
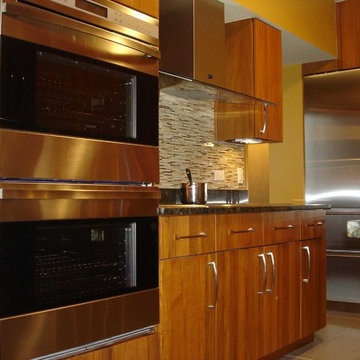
galley kitchen
Fern Allison
Inspiration for a small contemporary galley enclosed kitchen in Chicago with a belfast sink, flat-panel cabinets, medium wood cabinets, granite worktops, brown splashback, matchstick tiled splashback, stainless steel appliances, ceramic flooring and no island.
Inspiration for a small contemporary galley enclosed kitchen in Chicago with a belfast sink, flat-panel cabinets, medium wood cabinets, granite worktops, brown splashback, matchstick tiled splashback, stainless steel appliances, ceramic flooring and no island.
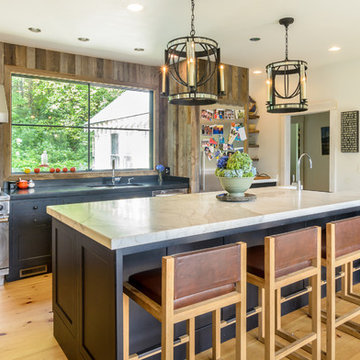
A rustic modern farmhouse kitchen located in Sherborn, MA. Design and installation by Kitchen Associates. Photo by Jeff Baumgart.
Inspiration for a rural kitchen in Boston with a belfast sink, recessed-panel cabinets, grey cabinets, marble worktops, stainless steel appliances, medium hardwood flooring, an island and brown splashback.
Inspiration for a rural kitchen in Boston with a belfast sink, recessed-panel cabinets, grey cabinets, marble worktops, stainless steel appliances, medium hardwood flooring, an island and brown splashback.
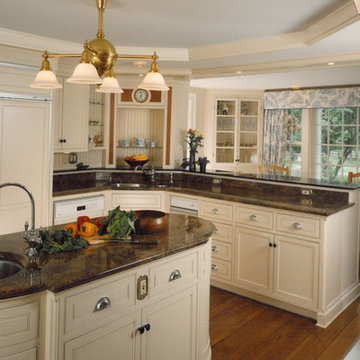
This new kitchen in the addition provides efficient meal preparation space and a dining bay with views to the landscape.
Photo of a medium sized classic l-shaped kitchen/diner in Boston with a submerged sink, recessed-panel cabinets, white cabinets, granite worktops, brown splashback, stone slab splashback, stainless steel appliances, medium hardwood flooring and an island.
Photo of a medium sized classic l-shaped kitchen/diner in Boston with a submerged sink, recessed-panel cabinets, white cabinets, granite worktops, brown splashback, stone slab splashback, stainless steel appliances, medium hardwood flooring and an island.

The key to this project was to create a kitchen fitting of a residence with strong Industrial aesthetics. The PB Kitchen Design team managed to preserve the warmth and organic feel of the home’s architecture. The sturdy materials used to enrich the integrity of the design, never take away from the fact that this space is meant for hospitality. Functionally, the kitchen works equally well for quick family meals or large gatherings. But take a closer look at the use of texture and height. The vaulted ceiling and exposed trusses bring an additional element of awe to this already stunning kitchen.
Project specs: Cabinets by Quality Custom Cabinetry. 48" Wolf range. Sub Zero integrated refrigerator in stainless steel.
Project Accolades: First Place honors in the National Kitchen and Bath Association’s 2014 Design Competition
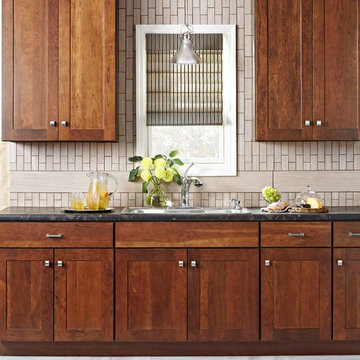
Balance dark cherry wood cabinets in a kitchen with light mosaic backsplash. A nickel pendant light and black stone countertop add a polished feel.
Photo of a classic galley enclosed kitchen in Charlotte with medium wood cabinets, soapstone worktops, brown splashback and stainless steel appliances.
Photo of a classic galley enclosed kitchen in Charlotte with medium wood cabinets, soapstone worktops, brown splashback and stainless steel appliances.
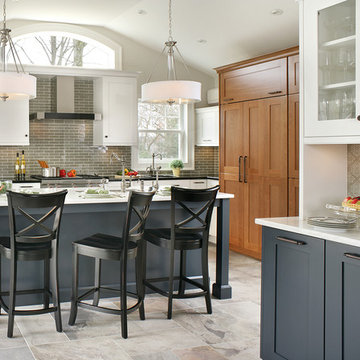
Ulrich Desginer: Don DiNovi, CKD
Photography by Peter Rymwid
This lovely new kitchen incorporates defined work areas to accommodate the multi-tasking activities of a busy family. Four work stations fit and function easily and beautifully in a tidy 300 SF space: (1) cooking, including separate gas and electric cooking surfaces; (2) prep/cleaning, on the island; and (3) food storage, in the cherry wood armoire concealing both refrigerator and pantry. (4) is the area between the food storage and double ovens (around the corner from the formal serving hutch) and is devoted to baking.
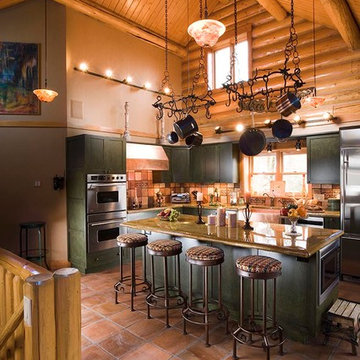
Inspiration for a classic l-shaped kitchen in Other with shaker cabinets, green cabinets, brown splashback, mosaic tiled splashback and stainless steel appliances.
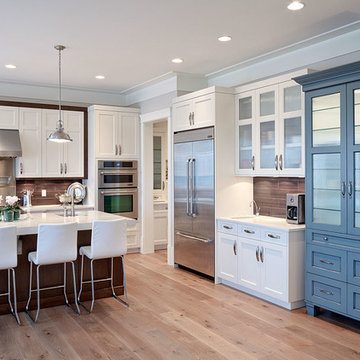
By bringing in notes of rustic East Coast sophistication, we were able to update the look of this classic kitchen.The perimeter cabinets were built with Rockport doors, painted Sea Pearl and framed with contrasting Kodiak stain.
By using rockport doors and stained maple, the kitchen island brought the room together perfectly. The room is finished off with a playful Curio cabinet just outside the kitchen. It’s painted Eclipse with asphalt glaze.
Specs
Style: Rockport
Wood: Maple
Finish: Sea Pearl
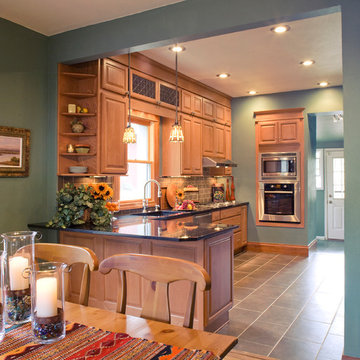
Raised the ceiling and razed the wall between the dining room and the kitchen to make this kitchen livable.
This is an example of a small traditional l-shaped kitchen/diner in Denver with a submerged sink, raised-panel cabinets, light wood cabinets, granite worktops, brown splashback, porcelain splashback, stainless steel appliances, porcelain flooring and no island.
This is an example of a small traditional l-shaped kitchen/diner in Denver with a submerged sink, raised-panel cabinets, light wood cabinets, granite worktops, brown splashback, porcelain splashback, stainless steel appliances, porcelain flooring and no island.

This is an example of a rustic kitchen in Other with integrated appliances, wood worktops, recessed-panel cabinets, medium wood cabinets, brown splashback and metal splashback.

This spacious kitchen with beautiful views features a prefinished cherry flooring with a very dark stain. We custom made the white shaker cabinets and paired them with a rich brown quartz composite countertop. A slate blue glass subway tile adorns the backsplash. We fitted the kitchen with a stainless steel apron sink. The same white and brown color palette has been used for the island. We also equipped the island area with modern pendant lighting and bar stools for seating.
Project by Portland interior design studio Jenni Leasia Interior Design. Also serving Lake Oswego, West Linn, Vancouver, Sherwood, Camas, Oregon City, Beaverton, and the whole of Greater Portland.
For more about Jenni Leasia Interior Design, click here: https://www.jennileasiadesign.com/
To learn more about this project, click here:
https://www.jennileasiadesign.com/lake-oswego
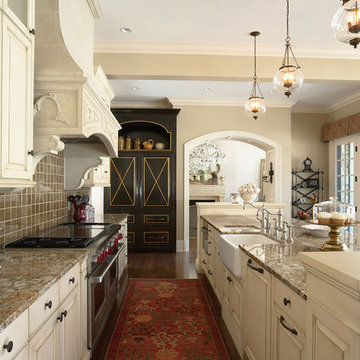
Grand architecturally detailed stone family home. Each interior uniquely customized.
Architect: Mike Sharrett of Sharrett Design
Interior Designer: Laura Ramsey Engler of Ramsey Engler, Ltd.
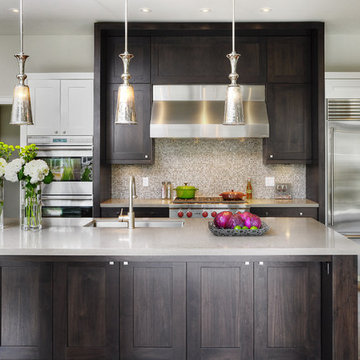
PERIMETER: Painted shaker profile doors & drawers in Benjamin Moore BM OC 17 White Dove -
RANGE ELEVATION & ISLAND: Walnut shaker profile doors & drawers -
Solid surface countertops.

Photo by Alan Tansey
This East Village penthouse was designed for nocturnal entertaining. Reclaimed wood lines the walls and counters of the kitchen and dark tones accent the different spaces of the apartment. Brick walls were exposed and the stair was stripped to its raw steel finish. The guest bath shower is lined with textured slate while the floor is clad in striped Moroccan tile.

Unexpected materials and objects worked to creat the subte beauty in this kitchen. Semi-precious stone was used on the kitchen island, and can be back-lit while entertaining. The dining table was custom crafted to showcase a vintage United Airlines sign, complimenting the hand blown glass chandelier inspired by koi fish that hangs above.
Photography: Gil Jacobs, Martha's Vineyard

This kitchen is part of a new log cabin built in the country outside of Nashville. It is open to the living room and dining room. An antique pair of French Doors can be seen on the left; were bought in France with the original cremone bolt. Antique door knobs and backplates were used throughtout the house. Photo by Shannon Fontaine
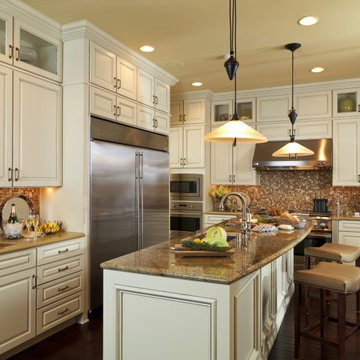
Light cream cabinetry contrasts with the tobacco wall paint, the glass mosaic back-splash from Oceanside Tile and the dark plank wood floor. Photograph by Jeffrey Green Photography.
Kitchen with Brown Splashback and Pink Splashback Ideas and Designs
5