Kitchen with Brown Splashback and Plywood Flooring Ideas and Designs
Refine by:
Budget
Sort by:Popular Today
21 - 40 of 71 photos
Item 1 of 3
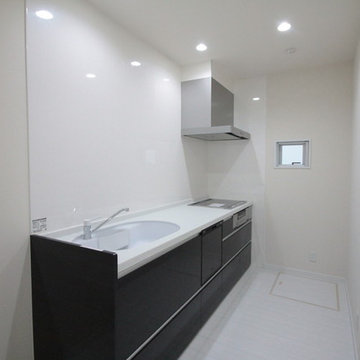
これまでの対面キッチンとは違って、キッチンとして独立しています。空間がリビングと繋がっていない分、お手入れは楽ではないかと思われます。
This is an example of a rustic single-wall enclosed kitchen in Other with a single-bowl sink, composite countertops, brown splashback, mirror splashback, plywood flooring and white floors.
This is an example of a rustic single-wall enclosed kitchen in Other with a single-bowl sink, composite countertops, brown splashback, mirror splashback, plywood flooring and white floors.
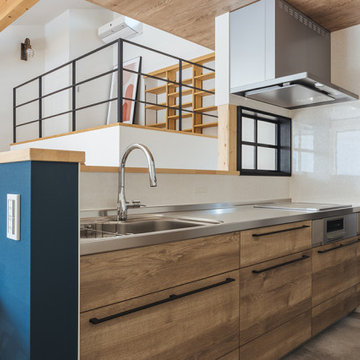
ウッド調のキッチンパネルがカフェ風になり、小さな小窓も特徴的です。
Medium sized grey and brown single-wall open plan kitchen in Other with medium wood cabinets, stainless steel worktops, brown splashback, plywood flooring, a breakfast bar, grey floors, beige worktops and a wallpapered ceiling.
Medium sized grey and brown single-wall open plan kitchen in Other with medium wood cabinets, stainless steel worktops, brown splashback, plywood flooring, a breakfast bar, grey floors, beige worktops and a wallpapered ceiling.
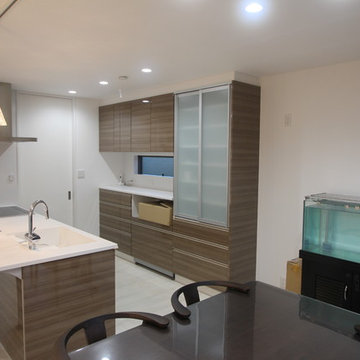
キッチンは作業スペースだけでなく、キッチン家電がたくさん置けるスペースがほしいですネ。新しく食器棚を新調するよりも、キッチンとコーディネートすると一体感が生まれ、奥様の料理の腕もなることでしょう。
Design ideas for a modern single-wall open plan kitchen in Other with a single-bowl sink, flat-panel cabinets, light wood cabinets, composite countertops, brown splashback, plywood flooring, an island and white floors.
Design ideas for a modern single-wall open plan kitchen in Other with a single-bowl sink, flat-panel cabinets, light wood cabinets, composite countertops, brown splashback, plywood flooring, an island and white floors.

マンションリノベーション
カップボードをカウンタータイプに
家電を置いたり調味料を置くスペース
Design ideas for a medium sized modern single-wall open plan kitchen in Other with a single-bowl sink, flat-panel cabinets, medium wood cabinets, composite countertops, brown splashback, glass sheet splashback, black appliances, plywood flooring, an island, brown floors and white worktops.
Design ideas for a medium sized modern single-wall open plan kitchen in Other with a single-bowl sink, flat-panel cabinets, medium wood cabinets, composite countertops, brown splashback, glass sheet splashback, black appliances, plywood flooring, an island, brown floors and white worktops.
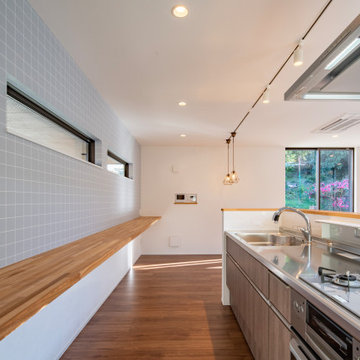
キッチンで調理をしながら、リビングの気配を感じる空間になっている。
Medium sized contemporary grey and brown single-wall open plan kitchen in Other with an integrated sink, medium wood cabinets, stainless steel worktops, brown splashback, plywood flooring, an island, brown floors and a wallpapered ceiling.
Medium sized contemporary grey and brown single-wall open plan kitchen in Other with an integrated sink, medium wood cabinets, stainless steel worktops, brown splashback, plywood flooring, an island, brown floors and a wallpapered ceiling.
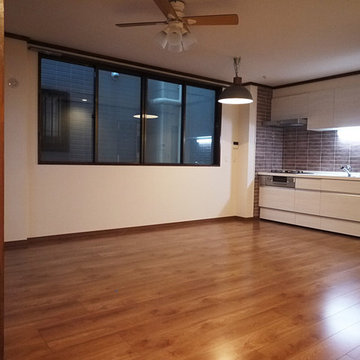
ダークブラウンの窓枠でアンティークテイストに仕上がったLDK。
キッチンはブロック調のアクセントパネルで装飾。
Inspiration for a world-inspired single-wall open plan kitchen in Tokyo with light wood cabinets, brown splashback, plywood flooring, an island and brown floors.
Inspiration for a world-inspired single-wall open plan kitchen in Tokyo with light wood cabinets, brown splashback, plywood flooring, an island and brown floors.
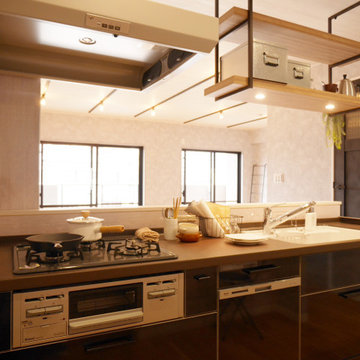
キッチンにはトクラスの製品を入れています。
テノールワークトップでお手入れも簡単、傷もつきにくく何よりかっこいいです。
食洗器もついています。
Small contemporary single-wall open plan kitchen in Other with an integrated sink, open cabinets, medium wood cabinets, composite countertops, brown splashback, plywood flooring, no island, brown floors, brown worktops, a wallpapered ceiling, glass sheet splashback and integrated appliances.
Small contemporary single-wall open plan kitchen in Other with an integrated sink, open cabinets, medium wood cabinets, composite countertops, brown splashback, plywood flooring, no island, brown floors, brown worktops, a wallpapered ceiling, glass sheet splashback and integrated appliances.
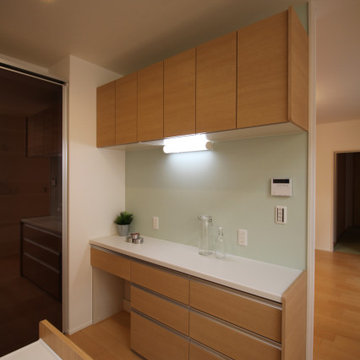
Design ideas for a small modern grey and brown single-wall kitchen/diner in Other with a single-bowl sink, beaded cabinets, medium wood cabinets, composite countertops, brown splashback, stainless steel appliances, plywood flooring, a breakfast bar, brown floors, brown worktops and a wallpapered ceiling.
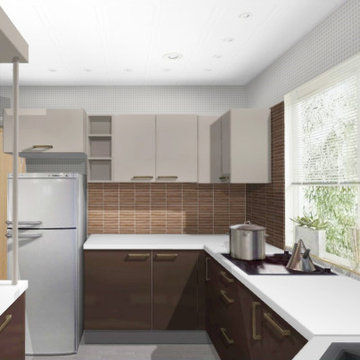
Left Side View
Small modern u-shaped kitchen/diner in Other with a single-bowl sink, flat-panel cabinets, brown cabinets, wood worktops, brown splashback, wood splashback, integrated appliances, plywood flooring, no island, brown floors, brown worktops and a drop ceiling.
Small modern u-shaped kitchen/diner in Other with a single-bowl sink, flat-panel cabinets, brown cabinets, wood worktops, brown splashback, wood splashback, integrated appliances, plywood flooring, no island, brown floors, brown worktops and a drop ceiling.
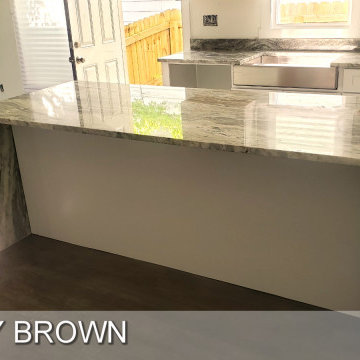
Fantasy Brown Unique Elegance, Countertoops,
Elegant High Quality Work.QUARTZ - countertops - Starting price $32 Quartz Installed ! Different models available - Free estimate & Installation included!
Contact info- (770)635-8914 Susy@Myquartzsource.com Myquartzsource.com

吹き抜けよりキッチンを見下ろす。
[Photo 西岡千春]
Small modern single-wall open plan kitchen in Other with an integrated sink, flat-panel cabinets, medium wood cabinets, stainless steel worktops, brown splashback, stainless steel appliances, plywood flooring, an island and brown floors.
Small modern single-wall open plan kitchen in Other with an integrated sink, flat-panel cabinets, medium wood cabinets, stainless steel worktops, brown splashback, stainless steel appliances, plywood flooring, an island and brown floors.
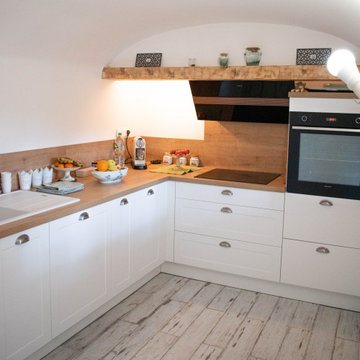
Modèle : LC01A - Millésime (caisson blanc)
LC01 - MDF laqué à cadre
Coloris Façade : 475 - Blanc
Caisson : Mélaminé ep.16 mm / fond 10mm, 1 - Blanc
Socles : Hauteur 15 cm, PVC, 1 - Blanc
Cotés assortis : Mélaminé Millésime, 375 - Blanc
Crédence : Stratifié Plan de travail, D016 - Chêne du Jura
Fileur caisson : MEC - Mélaminé caisson, 1 - Blanc
Plan de travail : Droit 39 mm, Epaisseur 39 mm, Plan stratifié chant droit, D016 - Chêne du
Poignées : 44 - PJuoriganée coquille inox, Horizontal / Centré
Montage d'armoire : M - Livrées Montées
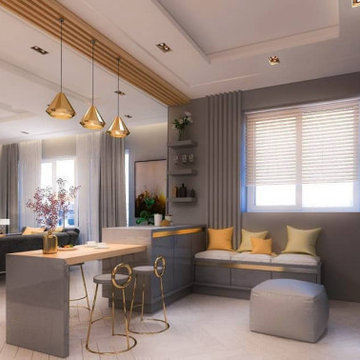
Extensive or compact, no details will be neglected
This is an example of a modern u-shaped enclosed kitchen in Los Angeles with a double-bowl sink, open cabinets, marble worktops, brown splashback, stainless steel appliances, plywood flooring, an island, beige floors, grey worktops, grey cabinets and stone slab splashback.
This is an example of a modern u-shaped enclosed kitchen in Los Angeles with a double-bowl sink, open cabinets, marble worktops, brown splashback, stainless steel appliances, plywood flooring, an island, beige floors, grey worktops, grey cabinets and stone slab splashback.
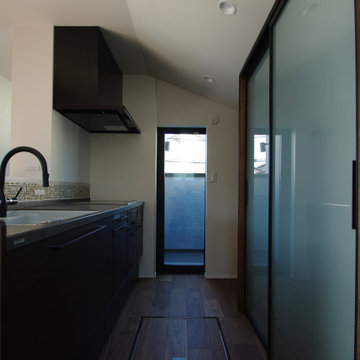
This is an example of a small modern single-wall open plan kitchen in Tokyo Suburbs with a submerged sink, glass-front cabinets, brown cabinets, composite countertops, brown splashback, mosaic tiled splashback, black appliances, plywood flooring, an island, brown floors and black worktops.
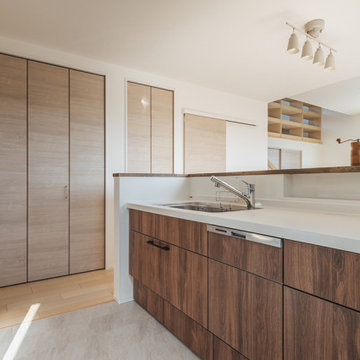
木目調パネルのキッチン。
食洗器は深型です。
Grey and brown kitchen in Other with flat-panel cabinets, medium wood cabinets, brown splashback, plywood flooring, grey floors, brown worktops and a wallpapered ceiling.
Grey and brown kitchen in Other with flat-panel cabinets, medium wood cabinets, brown splashback, plywood flooring, grey floors, brown worktops and a wallpapered ceiling.
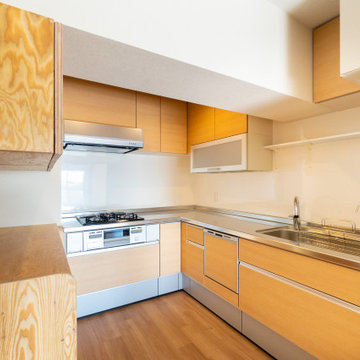
以前のキッチンが使いにくかったそうで、使いやすさにこだわりました。作業スペースが広く収納は多めです。流しの上にちょっとした棚も付けました。手前に梁を避けて作った大工造作のカップボードを設置。
This is an example of a l-shaped enclosed kitchen in Kobe with a single-bowl sink, flat-panel cabinets, brown cabinets, stainless steel worktops, brown splashback, plywood flooring, no island, brown floors, grey worktops and a wallpapered ceiling.
This is an example of a l-shaped enclosed kitchen in Kobe with a single-bowl sink, flat-panel cabinets, brown cabinets, stainless steel worktops, brown splashback, plywood flooring, no island, brown floors, grey worktops and a wallpapered ceiling.
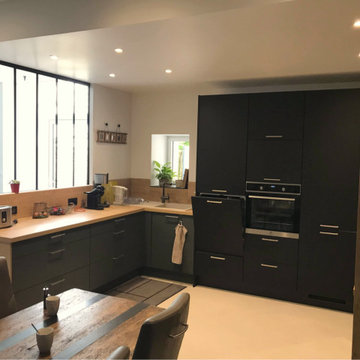
Rénovation d'une cuisine selon les goûts des clients, tout en restant dans le caractère et le style de leur appartement.
Inspiration for an expansive u-shaped open plan kitchen in Dijon with a submerged sink, laminate countertops, brown splashback, integrated appliances, plywood flooring, no island, beige floors, brown worktops and a coffered ceiling.
Inspiration for an expansive u-shaped open plan kitchen in Dijon with a submerged sink, laminate countertops, brown splashback, integrated appliances, plywood flooring, no island, beige floors, brown worktops and a coffered ceiling.
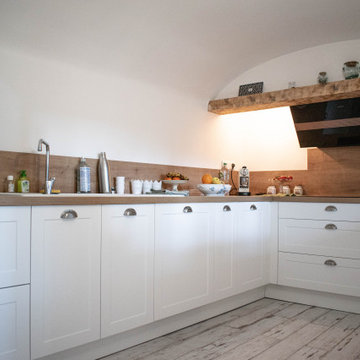
Modèle : LC01A - Millésime (caisson blanc)
LC01 - MDF laqué à cadre
Coloris Façade : 475 - Blanc
Caisson : Mélaminé ep.16 mm / fond 10mm, 1 - Blanc
Socles : Hauteur 15 cm, PVC, 1 - Blanc
Cotés assortis : Mélaminé Millésime, 375 - Blanc
Crédence : Stratifié Plan de travail, D016 - Chêne du Jura
Fileur caisson : MEC - Mélaminé caisson, 1 - Blanc
Plan de travail : Droit 39 mm, Epaisseur 39 mm, Plan stratifié chant droit, D016 - Chêne du
Poignées : 44 - PJuoriganée coquille inox, Horizontal / Centré
Montage d'armoire : M - Livrées Montées
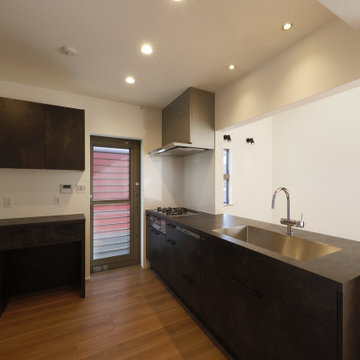
キッチンスペース
Medium sized contemporary single-wall enclosed kitchen in Other with a submerged sink, beaded cabinets, brown cabinets, brown splashback, coloured appliances, plywood flooring, an island and brown floors.
Medium sized contemporary single-wall enclosed kitchen in Other with a submerged sink, beaded cabinets, brown cabinets, brown splashback, coloured appliances, plywood flooring, an island and brown floors.

家族みんなが集まって料理を楽しめるアイランドキッチン。真横には奥様のためのワークコーナーも併設し、家事との連携も図っています。
Design ideas for a modern galley open plan kitchen in Osaka with an integrated sink, beige cabinets, composite countertops, brown splashback, mosaic tiled splashback, plywood flooring, an island, brown floors and white worktops.
Design ideas for a modern galley open plan kitchen in Osaka with an integrated sink, beige cabinets, composite countertops, brown splashback, mosaic tiled splashback, plywood flooring, an island, brown floors and white worktops.
Kitchen with Brown Splashback and Plywood Flooring Ideas and Designs
2