Kitchen with Brown Splashback and Porcelain Splashback Ideas and Designs
Refine by:
Budget
Sort by:Popular Today
1 - 20 of 1,841 photos
Item 1 of 3

Japandi Kitchen – Chino Hills
A kitchen extension is the ultimate renovation to enhance your living space and add value to your home. This new addition not only provides extra square footage but also allows for endless design possibilities, bringing your kitchen dreams to life.
This kitchen was inspired by the Japanese-Scandinavian design movement, “Japandi”, this space is a harmonious blend of sleek lines, natural materials, and warm accents.
With a focus on functionality and clean aesthetics, every detail has been carefully crafted to create a space that is both stylish, practical, and welcoming.
When it comes to Japandi design, ALWAYS keep some room for wood elements. It gives the perfect amount of earth tone wanted in a kitchen.
These new lights and open spaces highlight the beautiful finishes and appliances. This new layout allows for effortless entertaining, with a seamless flow to move around and entertain guests.
Custom cabinetry, high-end appliances, and a large custom island with a sink with ample seating; come together to create a chef’s dream kitchen.
The added space that has been included especially under this new Thermador stove from ‘Build with Ferguson’, has added space for ultimate organization. We also included a new microwave drawer by Sharp. It blends beautifully underneath the countertop to add more space and makes it incredibly easy to clean.
These Quartz countertops that are incredibly durable and resistant to scratches, chips, and cracks, making them very long-lasting. The backsplash is made with maple ribbon tiles to give this kitchen a very earthy tone. With wide shaker cabinets, that are both prefabricated and custom, that compliments every aspect of this kitchen.
Whether cooking up a storm or entertaining guests, this Japandi-style kitchen extension is the perfect balance of form and function. With its thoughtfully designed layout and attention to detail, it’s a space that’s guaranteed to leave a lasting impression where memories will be made, and future meals will be shared.
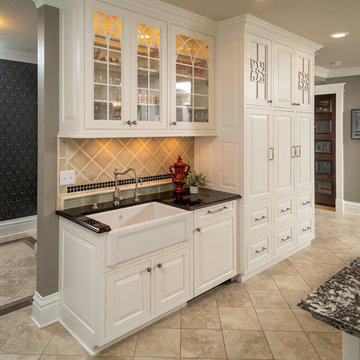
Rick Lee Photo
Photo of a large victorian single-wall open plan kitchen in Other with a submerged sink, raised-panel cabinets, white cabinets, brown splashback, porcelain splashback, stainless steel appliances, porcelain flooring, an island, grey floors, black worktops and quartz worktops.
Photo of a large victorian single-wall open plan kitchen in Other with a submerged sink, raised-panel cabinets, white cabinets, brown splashback, porcelain splashback, stainless steel appliances, porcelain flooring, an island, grey floors, black worktops and quartz worktops.

Keith Gegg
Inspiration for a large classic kitchen in St Louis with a submerged sink, recessed-panel cabinets, medium wood cabinets, engineered stone countertops, brown splashback, porcelain splashback, integrated appliances, porcelain flooring and an island.
Inspiration for a large classic kitchen in St Louis with a submerged sink, recessed-panel cabinets, medium wood cabinets, engineered stone countertops, brown splashback, porcelain splashback, integrated appliances, porcelain flooring and an island.
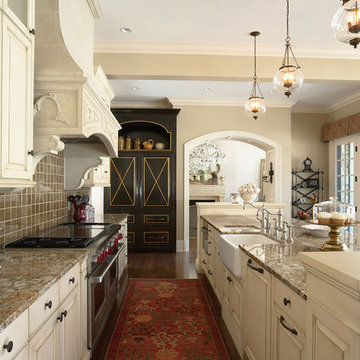
Grand architecturally detailed stone family home. Each interior uniquely customized.
Architect: Mike Sharrett of Sharrett Design
Interior Designer: Laura Ramsey Engler of Ramsey Engler, Ltd.

Photo of a large traditional u-shaped kitchen/diner in Chicago with a submerged sink, flat-panel cabinets, dark wood cabinets, granite worktops, brown splashback, porcelain splashback, stainless steel appliances, bamboo flooring and an island.
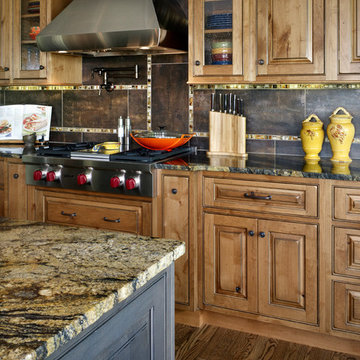
Ron Ruscio Photography
At Greenwood Cabinets & Stone, our goal is to provide a satisfying and positive experience. Whether you’re remodeling or building new, our creative designers and professional installation team will provide excellent solutions and service from start to finish. Kitchens, baths, wet bars and laundry rooms are our specialty. We offer a tremendous selection of the best brands and quality materials. Our clients include homeowners, builders, remodelers, architects and interior designers. We provide American made, quality cabinetry, countertops, plumbing, lighting, tile and hardware. We primarily work in Littleton, Highlands Ranch, Centennial, Greenwood Village, Lone Tree, and Denver, but also throughout the state of Colorado. Contact us today or visit our beautiful showroom on South Broadway in Littleton.

This is a natural (clear finish - no stain) walnut Shaker style kitchen we just did for a client
Design ideas for a small traditional l-shaped open plan kitchen in Denver with shaker cabinets, medium wood cabinets, laminate countertops, brown splashback, porcelain splashback, stainless steel appliances, an integrated sink and an island.
Design ideas for a small traditional l-shaped open plan kitchen in Denver with shaker cabinets, medium wood cabinets, laminate countertops, brown splashback, porcelain splashback, stainless steel appliances, an integrated sink and an island.
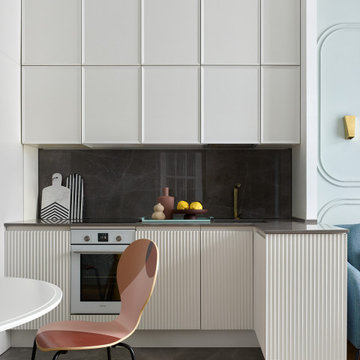
Открытая небольшая кухня, совмещенная с гостиной
This is an example of a contemporary kitchen in Moscow with engineered stone countertops, brown splashback, porcelain splashback, white appliances, porcelain flooring and brown worktops.
This is an example of a contemporary kitchen in Moscow with engineered stone countertops, brown splashback, porcelain splashback, white appliances, porcelain flooring and brown worktops.

This peninsula has it all: sink, counter space, and seating.
This is an example of a medium sized classic l-shaped kitchen/diner in Philadelphia with a submerged sink, shaker cabinets, green cabinets, engineered stone countertops, brown splashback, porcelain splashback, black appliances, porcelain flooring, a breakfast bar, multi-coloured floors and white worktops.
This is an example of a medium sized classic l-shaped kitchen/diner in Philadelphia with a submerged sink, shaker cabinets, green cabinets, engineered stone countertops, brown splashback, porcelain splashback, black appliances, porcelain flooring, a breakfast bar, multi-coloured floors and white worktops.
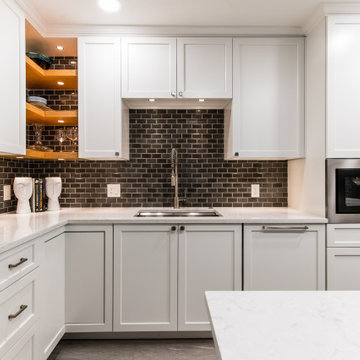
Kitchen Back Splash is a Japanese Porcelain Mosaic Tile imported by Cepac and is a Contour Steel Gray Beveled Tile. The kitchen cabinets are from Renowned Cabinetry. The countertop from the Cambria Swanbridge™ | Marble Collection. Moen Chrome Pulldown Kitchen Faucet
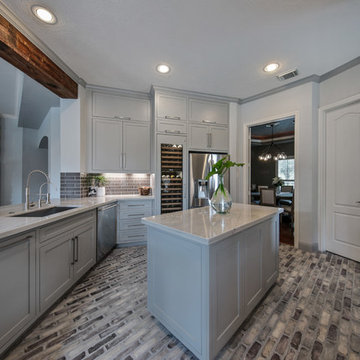
Design ideas for a medium sized traditional l-shaped open plan kitchen in Houston with a submerged sink, recessed-panel cabinets, grey cabinets, marble worktops, brown splashback, porcelain splashback, stainless steel appliances, brick flooring, an island and brown floors.

Clean, beautiful and open. The white cabinetry, hardwood floors and overall design create an inviting vibe for this modern kitchen space. The function of the space overall became the star and achieved the homeowners goal of wanting an enjoyable space for entertaining.
Scott Amundson Photography, LLC.
Learn more about our showroom and kitchen and bath design: Due to a tragic house fire, our client was faced with a new slate. A blend of contemporary and mid-century modern was the goal for the new kitchen design. A few requests the client had were double ovens, and a serving and clean up area along with a space for cooking and baking. For cabinetry, an antique white matte style was chosen for the perimeter and paired with a walnut finish custom door cabinet with an eased edge and a morocco and black glaze for the island and serving space. Contrasting the white cabinetry with the floating shelves and dimensional porcelain bar backsplash kept the space fresh and contemporary while the function of the space overall became the star and executed mid-century modern beautifully. Accessories in the kitchen are toe kick drawers, utensil dividers, a spice pantry, glass cabinet doors, double trash bin and tilt up hinge wall cabinets. The open concept kitchen and dining space met the client’s desire for their love to entertain large groups in their home.
Scott Amundson Photography
Learn more about our showroom and kitchen and bath design: www.mingleteam.com
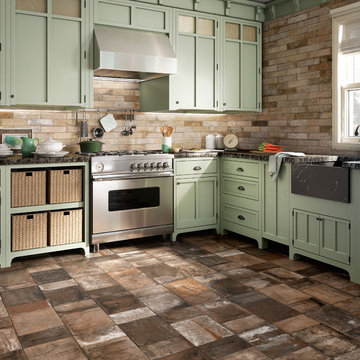
Photo Credit by: Sant'Agostino Ceramiche
Terre Nuove draws inspiration from the centuries-old technique of handmade cotto. Designed for floors and wall coverings, Terre Nuove tiles creates a new modern aesthetic vision of classic “cotto”.
Tileshop
1005 Harrison Street
Berkeley, CA 94710
Other Locations: San Jose and Van Nuys (Los Angeles)
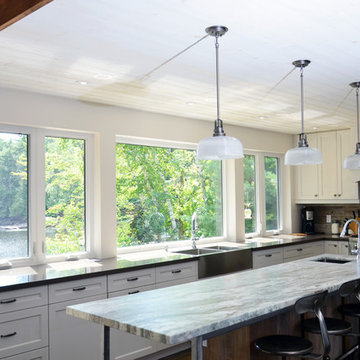
This is an example of an expansive rustic u-shaped kitchen/diner in Toronto with a submerged sink, shaker cabinets, white cabinets, quartz worktops, brown splashback, porcelain splashback, stainless steel appliances, concrete flooring and an island.
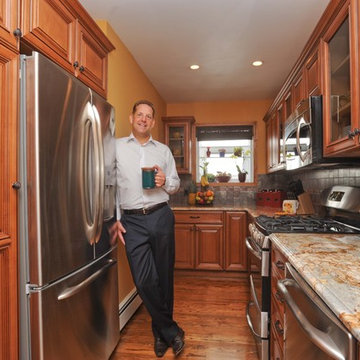
This kitchen had and still has a very narrow footprint. We enclosed client's washer/dryer behind new cabinetry and refaced existing 80's maple cabinets in rich mid tone wood with new granite and backsplah all in warm tones with lots of drama. This kitchen may be tight but it's totally functional and well stocked
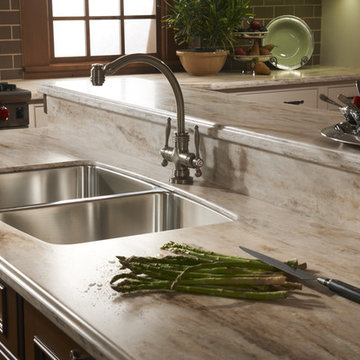
Close up view of island with raised bar area. Island houses a double bowl undermount sink by Blanco. Corian countertops with a Sandalwood finish throughout. Island features the Winterhaven Raised door style on Maple with a Brown with Black Glaze finish with light distressing. All cabinets are Brookhaven.
Promotional pictures by Wood-Mode, all rights reserved
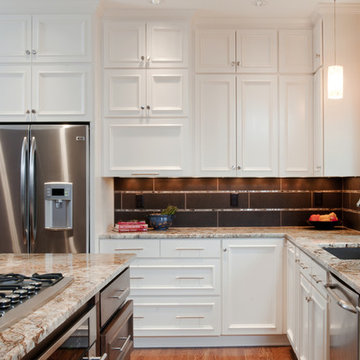
Inspiration for a classic u-shaped open plan kitchen in Other with stainless steel appliances, granite worktops, a submerged sink, flat-panel cabinets, white cabinets, brown splashback and porcelain splashback.
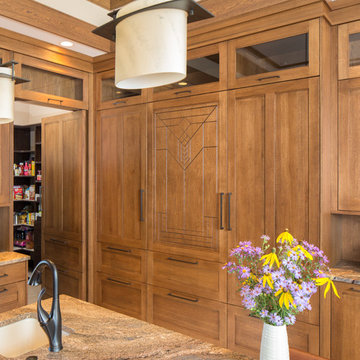
Keith Gegg
Large traditional u-shaped kitchen/diner in St Louis with a submerged sink, recessed-panel cabinets, medium wood cabinets, engineered stone countertops, brown splashback, porcelain splashback, integrated appliances, porcelain flooring and an island.
Large traditional u-shaped kitchen/diner in St Louis with a submerged sink, recessed-panel cabinets, medium wood cabinets, engineered stone countertops, brown splashback, porcelain splashback, integrated appliances, porcelain flooring and an island.
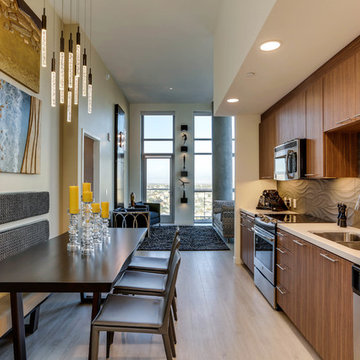
Peak Photography
This is an example of a small contemporary single-wall open plan kitchen in Los Angeles with a submerged sink, flat-panel cabinets, medium wood cabinets, engineered stone countertops, porcelain splashback, stainless steel appliances, porcelain flooring, no island and brown splashback.
This is an example of a small contemporary single-wall open plan kitchen in Los Angeles with a submerged sink, flat-panel cabinets, medium wood cabinets, engineered stone countertops, porcelain splashback, stainless steel appliances, porcelain flooring, no island and brown splashback.
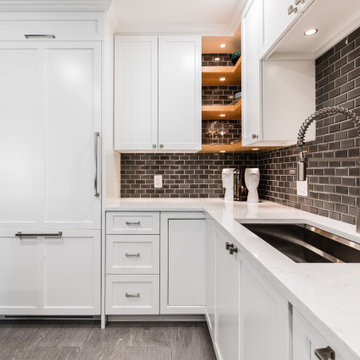
The Kitchen features an open layout featuring a panel-ready 36" Bertazzoni Fridge with a Left Hinge. The floating shelves and Custom Kitchen Cabinets are from Renowned Cabinetry. Moen Chrome Pulldown Kitchen Faucet. The Kitchen floor is Daltile-Ambassador tile. The countertop surfaces are from Cambria. Cambria Swanbridge™ from their Marble Collection
Kitchen with Brown Splashback and Porcelain Splashback Ideas and Designs
1