Kitchen with Brown Splashback and Yellow Splashback Ideas and Designs
Refine by:
Budget
Sort by:Popular Today
101 - 120 of 43,444 photos
Item 1 of 3
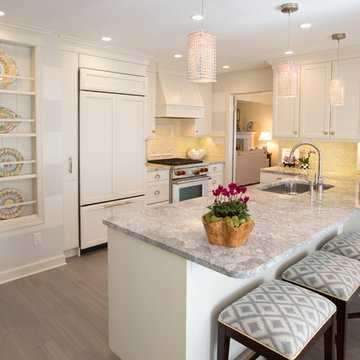
Designer: Barbara Stowe, Allied ASID
The clients were looking for a complete update of their original 1960's kitchen. They requested a clean and fresh look that would withstand the test of time. Although the footprint remained the same, eliminating soffits allowed for full height cabinets and made the space look larger. Brookhaven by Wood-Mode cabinetry, a narrow pull-out pantry cabinet and custom built-in plate rack provide plenty of storage and the dual-fuel Wolf range and Sub-Zero refrigerator are welcome upgrades.
Classic colors of gray and yellow are repeated in the handmade ceramic tile back splash, the granite counter tops, porcelain plank tile flooring, decorative valance and the numerous fabrics.
Antique chairs upholstered with new fabrics and a farmhouse table made from old doors add warmth, while polished nickel hardware and Schonbek crystal pendants add a bit of bling.
The result is a kitchen that is wonderful to cook in as well as being a lovely gathering place for family and friends.
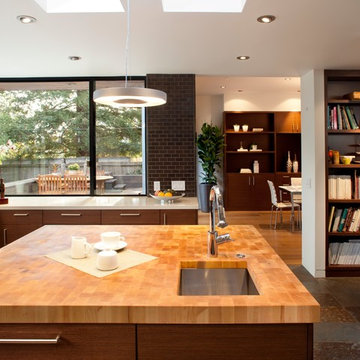
This is an example of a contemporary u-shaped kitchen in San Francisco with flat-panel cabinets, dark wood cabinets, brown splashback and an island.
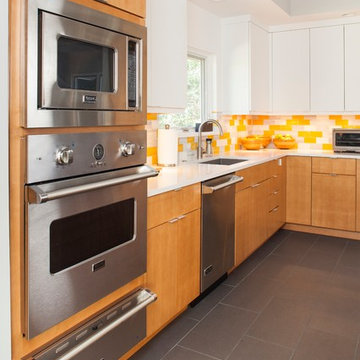
Designed & Built by Renewal Design-Build. RenewalDesignBuild.com
Photography by: Jeff Herr Photography
Inspiration for a midcentury l-shaped kitchen/diner in Atlanta with a single-bowl sink, flat-panel cabinets, light wood cabinets, quartz worktops, yellow splashback, glass tiled splashback, stainless steel appliances and grey floors.
Inspiration for a midcentury l-shaped kitchen/diner in Atlanta with a single-bowl sink, flat-panel cabinets, light wood cabinets, quartz worktops, yellow splashback, glass tiled splashback, stainless steel appliances and grey floors.
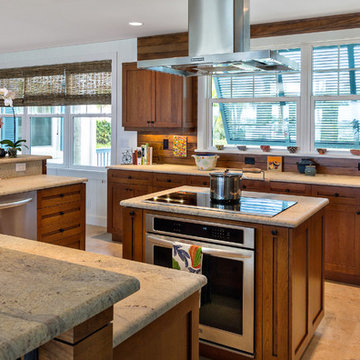
Design ideas for a traditional kitchen in Miami with shaker cabinets, dark wood cabinets, brown splashback, stainless steel appliances and an island.
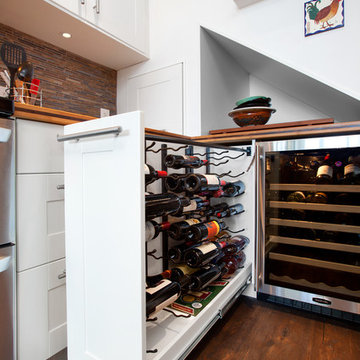
IKEA kitchen marvel:
Professional consultants, Dave & Karen like to entertain and truly maximized the practical with the aesthetically fun in this kitchen remodel of their Fairview condo in Vancouver B.C. With a budget of about $55,000 and 120 square feet, working with their contractor, Alair Homes, they took their time to thoughtfully design and focus their money where it would pay off in the reno. Karen wanted ample wine storage and Dave wanted a considerable liquor case. The result? A 3 foot deep custom pullout red wine rack that holds 40 bottles of red, nicely tucked in beside a white wine fridge that also holds another 40 bottles of white. They sourced a 140-year-old wrought iron gate that fit the wall space, and re-purposed it as a functional art piece to frame a custom 30 bottle whiskey shelf.
Durability and value were themes throughout the project. Bamboo laminated counter tops that wrap the entire kitchen and finish in a waterfall end are beautiful and sustainable. Contrasting with the dark reclaimed, hand hewn, wide plank wood floor and homestead enamel sink, its a wonderful blend of old and new. Nice appliance features include the European style Liebherr integrated fridge and instant hot water tap.
The original kitchen had Ikea cabinets and the owners wanted to keep the sleek styling and re-use the existing cabinets. They spent some time on Houzz and made their own idea book. Confident with good ideas, they set out to purchase additional Ikea cabinet pieces to create the new vision. Walls were moved and structural posts created to accommodate the new configuration. One area that was a challenge was at the end of the U shaped kitchen. There are stairs going to the loft and roof top deck (amazing views of downtown Vancouver!), and the stairs cut an angle through the cupboard area and created a void underneath them. Ideas like a cabinet man size door to a hidden room were contemplated, but in the end a unifying idea and space creator was decided on. Put in a custom appliance garage on rollers that is 3 feet deep and rolls into the void under the stairs, and is large enough to hide everything! And under the counter is room for the famous wine rack and cooler.
The result is a chic space that is comfy and inviting and keeps the urban flair the couple loves.
http://www.alairhomes.com/vancouver
©Ema Peter
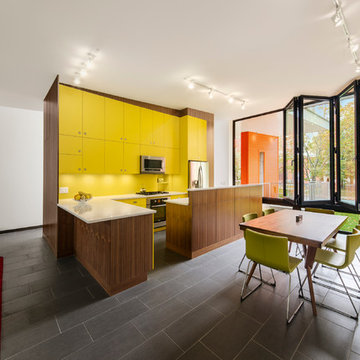
Photolux Studios, Christian Lalonde
Design ideas for a contemporary l-shaped open plan kitchen in Ottawa with flat-panel cabinets, yellow cabinets, yellow splashback and stainless steel appliances.
Design ideas for a contemporary l-shaped open plan kitchen in Ottawa with flat-panel cabinets, yellow cabinets, yellow splashback and stainless steel appliances.
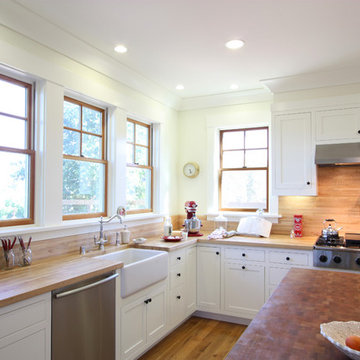
Pecota White Building & Design
Inspiration for a classic kitchen in San Francisco with a belfast sink, wood worktops, shaker cabinets, white cabinets, brown splashback and stainless steel appliances.
Inspiration for a classic kitchen in San Francisco with a belfast sink, wood worktops, shaker cabinets, white cabinets, brown splashback and stainless steel appliances.
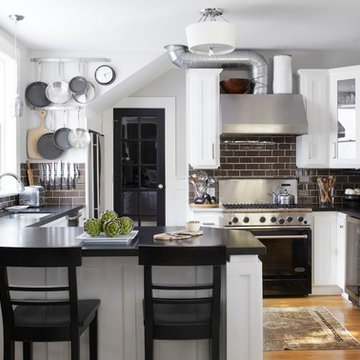
URRUTIA DESIGN
Photography by Matt Sartain
Inspiration for a classic u-shaped kitchen/diner in San Francisco with shaker cabinets, metro tiled splashback, brown splashback, white cabinets, a submerged sink, stainless steel appliances and black worktops.
Inspiration for a classic u-shaped kitchen/diner in San Francisco with shaker cabinets, metro tiled splashback, brown splashback, white cabinets, a submerged sink, stainless steel appliances and black worktops.

Complete restructure of this lower level. This space was a 2nd bedroom that proved to be the perfect space for this galley kitchen which holds all that a full kitchen has. ....John Carlson Photography
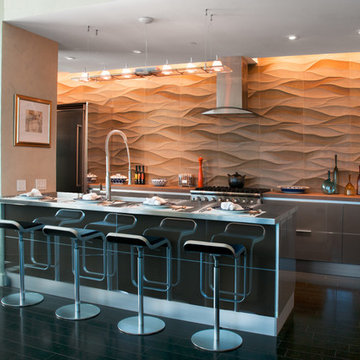
Patricia Bean Photography
Inspiration for a large modern single-wall kitchen/diner in San Diego with flat-panel cabinets, brown cabinets, stainless steel worktops, brown splashback, stainless steel appliances, dark hardwood flooring, an island and brown floors.
Inspiration for a large modern single-wall kitchen/diner in San Diego with flat-panel cabinets, brown cabinets, stainless steel worktops, brown splashback, stainless steel appliances, dark hardwood flooring, an island and brown floors.

This spacious kitchen with beautiful views features a prefinished cherry flooring with a very dark stain. We custom made the white shaker cabinets and paired them with a rich brown quartz composite countertop. A slate blue glass subway tile adorns the backsplash. We fitted the kitchen with a stainless steel apron sink. The same white and brown color palette has been used for the island. We also equipped the island area with modern pendant lighting and bar stools for seating.
Project by Portland interior design studio Jenni Leasia Interior Design. Also serving Lake Oswego, West Linn, Vancouver, Sherwood, Camas, Oregon City, Beaverton, and the whole of Greater Portland.
For more about Jenni Leasia Interior Design, click here: https://www.jennileasiadesign.com/
To learn more about this project, click here:
https://www.jennileasiadesign.com/lake-oswego

Circular kitchen with teardrop shape island positioned under the round skylight. A glass tile backsplash wraps up the wall behind the cooktop.
Hal Lum
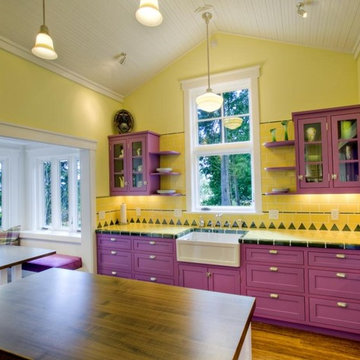
Betty Lu is a transitional, craftsman style guest house located on Whidbey Island. This colorful and quaint retreat was inspired by a Villeroy and Boch, French Garden Fleurence Collecton dinner plate.
Various materials used: stainless steel appliances and hardware; farmhouse sink; classic school house light fixtures; bamboo flooring; antique French furniture; custom bedding; custom tile designs from Ambiente European Tile and of course the vibrant use of violet used throughout the space to make it pop!

This kitchen is part of a new log cabin built in the country outside of Nashville. It is open to the living room and dining room. An antique pair of French Doors can be seen on the left; were bought in France with the original cremone bolt. Antique door knobs and backplates were used throughtout the house. Photo by Shannon Fontaine
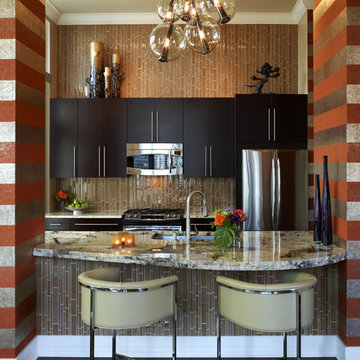
Photo of a small contemporary galley kitchen/diner in Chicago with matchstick tiled splashback, stainless steel appliances, granite worktops, brown splashback, flat-panel cabinets, dark wood cabinets, dark hardwood flooring, an island and a submerged sink.
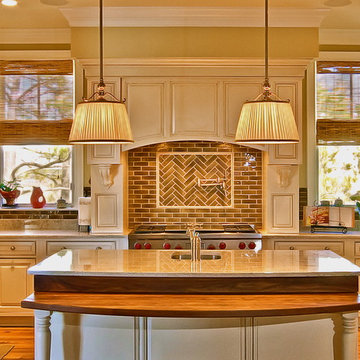
Design ideas for a classic u-shaped kitchen in Charleston with brown splashback and metro tiled splashback.
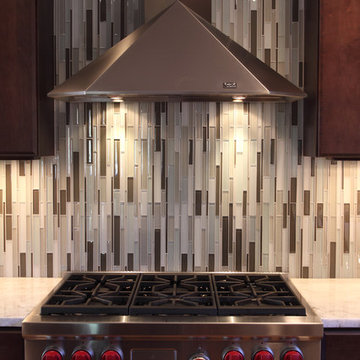
With the selection of the dark stained cabinetry, flat panel cabinet door style, sleek stainless steel over-sized hardware, glass backsplash tile and translucent quartzite countertops, we were able to accomplish the modern aesthetic the homeowners longed for. To see more on this award winning Normandy Remodeling Kitchen, click here: http://www.normandyremodeling.com/blog/modern-kitchen-remodel-for-vintage-evanston-home
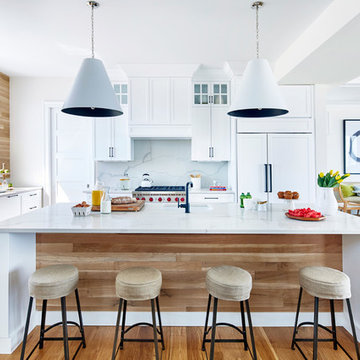
Jacob Snavely
This is an example of a beach style l-shaped kitchen in New York with an integrated sink, shaker cabinets, white cabinets, brown splashback, wood splashback, stainless steel appliances, medium hardwood flooring, an island, brown floors and white worktops.
This is an example of a beach style l-shaped kitchen in New York with an integrated sink, shaker cabinets, white cabinets, brown splashback, wood splashback, stainless steel appliances, medium hardwood flooring, an island, brown floors and white worktops.

Arquitecto Arancha Riestra
Contemporary l-shaped kitchen in Madrid with a belfast sink, flat-panel cabinets, white cabinets, wood worktops, brown splashback, stainless steel appliances, an island, multi-coloured floors and brown worktops.
Contemporary l-shaped kitchen in Madrid with a belfast sink, flat-panel cabinets, white cabinets, wood worktops, brown splashback, stainless steel appliances, an island, multi-coloured floors and brown worktops.
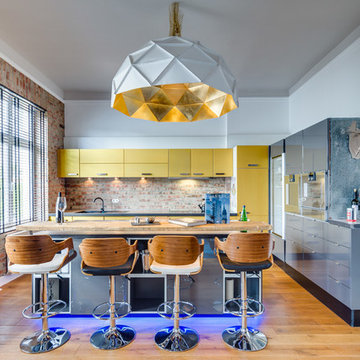
Photo of an expansive contemporary l-shaped kitchen in Hamburg with yellow cabinets, an island, flat-panel cabinets, a built-in sink, brown splashback, stone tiled splashback, integrated appliances and medium hardwood flooring.
Kitchen with Brown Splashback and Yellow Splashback Ideas and Designs
6