Kitchen with Brown Splashback Ideas and Designs
Refine by:
Budget
Sort by:Popular Today
81 - 100 of 7,841 photos
Item 1 of 3

This kitchen was designed to be easily accessed from every direction, which maintains a nice flow. The overall color is a beautiful balance between the warm cabinets and cool stainless steel finishes.
Interior Design by Gina Wagner of Seed Interiors
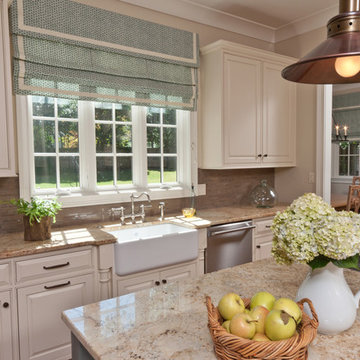
This is an example of a classic grey and cream kitchen in Other with matchstick tiled splashback, a belfast sink, granite worktops and brown splashback.
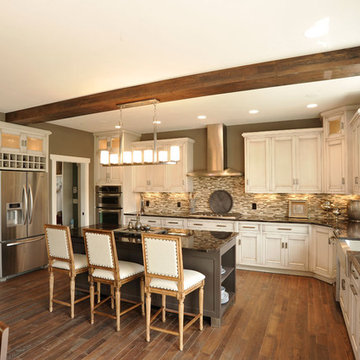
Traditional u-shaped kitchen/diner in Columbus with stainless steel appliances, a belfast sink, beaded cabinets, distressed cabinets, brown splashback, mosaic tiled splashback, dark hardwood flooring, an island, multicoloured worktops and exposed beams.
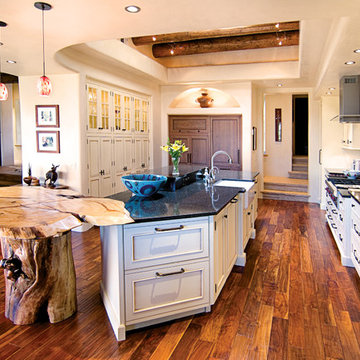
This is a Kitchen space in Santa Fe, NM. A true adobe home with palm plaster ceilings and walls and the exposed vegas are structural. A rustic tree-stump island support piece was used to bring in a touch of natural texture. The hand hewn mesquite wood floors and fully-integrated appliances blend flawlessly with the distressed custom cabinetry. This creates a truly custom, one of a kind space that reflects the clients’ personal style.

If you are thinking of renovating or installing a kitchen then it pays to use a professional kitchen designer who will bring fresh ideas and suggest alternative choices that you may not have thought of and may save you money. We designed and installed a country kitchen in a Kent village of outstanding beauty. Our client wanted a warm country kitchen style in keeping with her beautiful cottage, mixed with sleek, modern worktops and appliances for a fresh update.
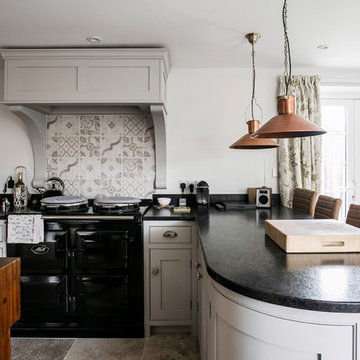
If you are thinking of renovating or installing a kitchen then it pays to use a professional kitchen designer who will bring fresh ideas and suggest alternative choices that you may not have thought of and may save you money. We designed and installed a country kitchen in a Kent village of outstanding beauty. Our client wanted a warm country kitchen style in keeping with her beautiful cottage, mixed with sleek, modern worktops and appliances for a fresh update.
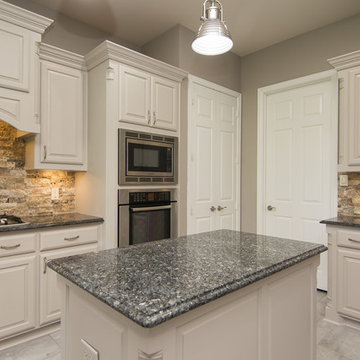
Medium sized classic u-shaped enclosed kitchen in Dallas with raised-panel cabinets, beige cabinets, granite worktops, brown splashback, stone tiled splashback, stainless steel appliances, an island, grey floors, grey worktops, a double-bowl sink and porcelain flooring.

Inspiration for a medium sized modern single-wall kitchen/diner in Milan with a built-in sink, flat-panel cabinets, grey cabinets, wood worktops, brown splashback, wood splashback, medium hardwood flooring, no island and brown floors.
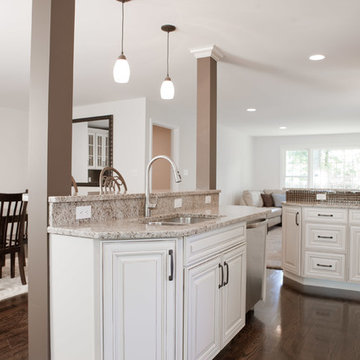
Inspiration for a medium sized classic u-shaped kitchen in St Louis with raised-panel cabinets, white cabinets, granite worktops, brown splashback, mosaic tiled splashback, stainless steel appliances, dark hardwood flooring and an island.

This family throws some mean parties where large crowds usually sit at the poolside. There’s an entire section of this walk out second level that is dedicated to entertaining which also gives access to the pool in the backyard. This place comes alive at night with built in surround sounds and LED lights. There was just one issue. The kitchen.
The kitchen did not fit in. It was old, outdated, out-styled and nonfunctional. They knew the kitchen had to be address eventually but they just didn’t want to redo the kitchen. They wanted to revamp the kitchen, so they asked us to come in and look at the space to see how we can design this second floor kitchen in their New Rochelle home.
It was a small kitchen, strategically located where it could be the hub that the family wanted it to be. It held its own amongst everything that was in the open space like the big screen TV, fireplace and pool table. That is exactly what we did in the design and here is how we did it.
First, we got rid of the kitchen table and by doing so we created a peninsular. This eventually sets up the space for a couple of really cool pendant lights, some unique counter chairs and a wine cooler that was purchased before but never really had a home. We then turned our attention to the range and hood. This was not the main kitchen, so wall storage wasn’t the main goal here. We wanted to create a more open feel interaction while in the kitchen, hence we designed the free standing chimney hood alone to the left of the window.
We then looked at how we can make it more entertaining. We did that by adding a Wine rack on a buffet style type area. This wall was free and would have remained empty had we not find a way to add some more glitz.
Finally came the counter-top. Every detail was crucial because the view of the kitchen can be seen from when you enter the front door even if it was on the second floor walk out. The use of the space called for a waterfall edge counter-top and more importantly, the stone selection to further accentuate the effect. It was crucial that there was movement in the stone which connects to the 45 degree waterfall edge so it would be very dramatic.
Nothing was overlooked in this space. It had to be done this way if it was going to have a fighting chance to take command of its territory.
Have a look at some before and after photos on the left and see a brief video transformation of this lovely small kitchen.
See more photos and vidoe of this transformation on our website @ http://www.rajkitchenandbath.com/portfolio-items/kitchen-remodel-new-rochelle-ny-10801/
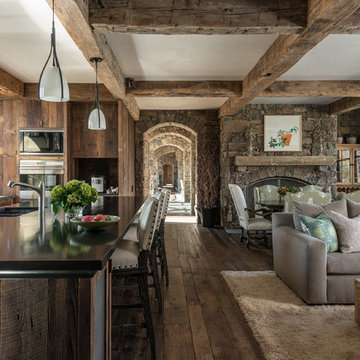
Photo Credit: JLF Architecture
Large rustic u-shaped open plan kitchen in Jackson with an island, a double-bowl sink, flat-panel cabinets, dark wood cabinets, dark hardwood flooring, composite countertops, brown splashback and stainless steel appliances.
Large rustic u-shaped open plan kitchen in Jackson with an island, a double-bowl sink, flat-panel cabinets, dark wood cabinets, dark hardwood flooring, composite countertops, brown splashback and stainless steel appliances.
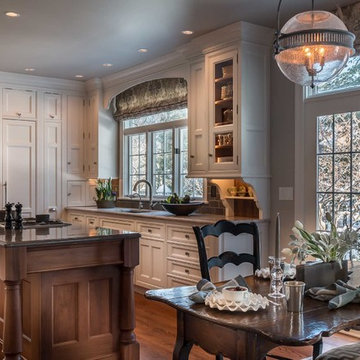
This homeowner is a local shop keeper and interior designer in Geneva, who exudes style and a has a great eye for interiors. There was no doubt that we had to create a space that showcased her favorite decorative accents and heirlooms. A myriad of display cabinets were artfully fitted into the design which delightfully boasts her family’s keepsakes. The refrigerator, strategically hidden within the wall, is a millwork backdrop – Not standing in the way, like refrigerators are famous for. The kitchen a visual work of art amid the ordinary tasks of cooking and tidying.
Project specs: Appliances by Gaggenau, Walnut island with natural quartzite countertops. Limestone countertops on the perimeter’s white painted cabinets.
Photo Bruce Van Inwegen
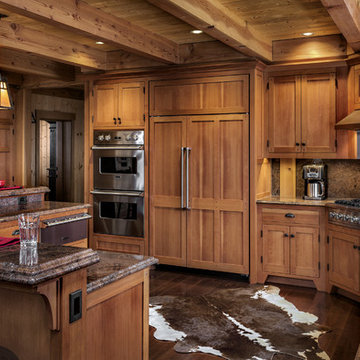
Rob Karosis
Photo of a rustic kitchen in Burlington with a submerged sink, shaker cabinets, medium wood cabinets, brown splashback, stainless steel appliances, dark hardwood flooring and granite worktops.
Photo of a rustic kitchen in Burlington with a submerged sink, shaker cabinets, medium wood cabinets, brown splashback, stainless steel appliances, dark hardwood flooring and granite worktops.
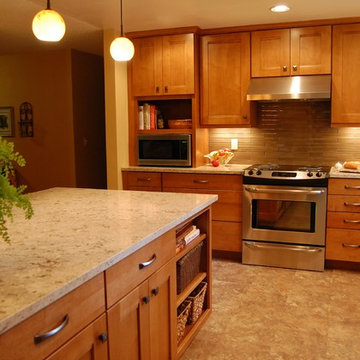
Photo of a small traditional l-shaped open plan kitchen in Portland with a submerged sink, shaker cabinets, medium wood cabinets, engineered stone countertops, brown splashback, glass tiled splashback, stainless steel appliances and a breakfast bar.
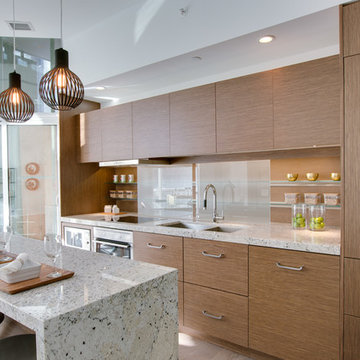
Photo:Anthony Cohen, Eight by Ten
Photo of a medium sized contemporary galley open plan kitchen in Toronto with a submerged sink, flat-panel cabinets, engineered stone countertops, an island, medium wood cabinets, brown splashback, glass sheet splashback, integrated appliances and medium hardwood flooring.
Photo of a medium sized contemporary galley open plan kitchen in Toronto with a submerged sink, flat-panel cabinets, engineered stone countertops, an island, medium wood cabinets, brown splashback, glass sheet splashback, integrated appliances and medium hardwood flooring.
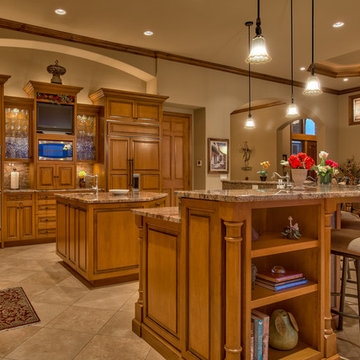
Home Built by Arjay Builders, Inc.
Photo by Amoura Productions
Cabinetry Provided by Eurowood Cabinetry, Inc.
This is an example of a large classic l-shaped kitchen/diner in Omaha with a submerged sink, recessed-panel cabinets, medium wood cabinets, granite worktops, brown splashback, stone slab splashback, stainless steel appliances, porcelain flooring, multiple islands and beige floors.
This is an example of a large classic l-shaped kitchen/diner in Omaha with a submerged sink, recessed-panel cabinets, medium wood cabinets, granite worktops, brown splashback, stone slab splashback, stainless steel appliances, porcelain flooring, multiple islands and beige floors.
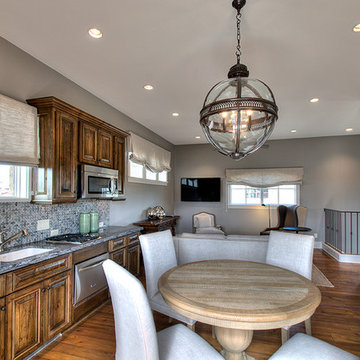
Guest House Kitchen and living room
Design ideas for a small mediterranean single-wall open plan kitchen in Austin with a submerged sink, raised-panel cabinets, dark wood cabinets, granite worktops, brown splashback, stone slab splashback, stainless steel appliances and medium hardwood flooring.
Design ideas for a small mediterranean single-wall open plan kitchen in Austin with a submerged sink, raised-panel cabinets, dark wood cabinets, granite worktops, brown splashback, stone slab splashback, stainless steel appliances and medium hardwood flooring.
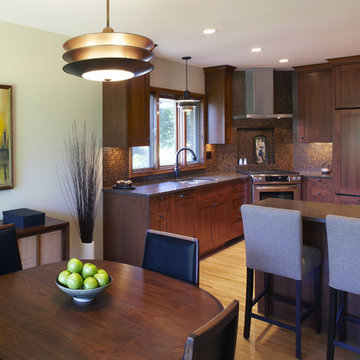
This stunning mid-century whole house remodel focuses on integrating great new fixtures, finishes and materials, while preserving the integrity of the original architectural aesthetic. This atomic age gem has many original architectural features like a custom copper fireplace hood, 12' stacking wood doors, and original woodwork that mesh seamlessly with the new design elements. Included in the project are an owners' suite with new master bath, a new kitchen, and completely remodeled main and lower levels.
Photos: Jill Greer

Photo credit: WA design
Inspiration for a large contemporary l-shaped open plan kitchen in San Francisco with flat-panel cabinets, medium wood cabinets, soapstone worktops, brown splashback, stainless steel appliances, slate splashback, a submerged sink, concrete flooring, an island and grey floors.
Inspiration for a large contemporary l-shaped open plan kitchen in San Francisco with flat-panel cabinets, medium wood cabinets, soapstone worktops, brown splashback, stainless steel appliances, slate splashback, a submerged sink, concrete flooring, an island and grey floors.
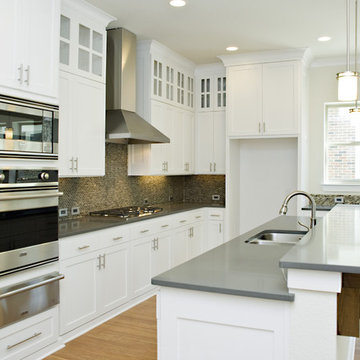
Contemporary kitchen in Dallas with mosaic tiled splashback, a double-bowl sink, engineered stone countertops, brown splashback and white cabinets.
Kitchen with Brown Splashback Ideas and Designs
5