Kitchen with Brown Worktops and a Coffered Ceiling Ideas and Designs
Refine by:
Budget
Sort by:Popular Today
1 - 20 of 343 photos
Item 1 of 3

Traditional Mahogany kitchen, NY
Following a classic design, the hood and sink act as the focal points for this custom kitchen. Utilizing the coffered ceiling to help frame the central marble top island, each piece helps create a more unified composition throughout the space.
For more projects visit our website wlkitchenandhome.com
.
.
.
#newyorkkitchens #mansionkitchen #luxurykitchen #millionairehomes #kitchenhod #kitchenisland #stools #pantry #cabinetry #customcabinets #millionairedesign #customcabinetmaker #woodcarving #woodwork #kitchensofinstagram #brownkitchen #customfurniture #traditionalkitchens #classickitchens #millionairekitchen #nycfurniture #newjerseykitchens #dreamhome #dreamkitchens #connecticutkitchens #kitchenremodel #kitchendesigner #kitchenideas #cofferedceiling #woodenkitchens

Photo of a small traditional u-shaped enclosed kitchen in Moscow with a submerged sink, raised-panel cabinets, yellow cabinets, engineered stone countertops, white splashback, mosaic tiled splashback, coloured appliances, porcelain flooring, brown floors, brown worktops and a coffered ceiling.

Practical and durable but retaining warmth and texture as the hub of the family home.Rear works benches are stainless steel providing durable work surfaces while the timber island provides warmth when sitting around with a cuppa! The darker colours with timber accented shelves creates a recessive quality with earth and texture. Shelves used to highlight ceramic collections used daily.

A magnificent coffered ceiling crafted with locally sourced rustic wood pairs perfectly with the alabaster white painted cabinets. A coordinating kitchen island and copper accents add to the Mediterranean feel of the design.

Красивый интерьер квартиры в аренду, выполненный в морском стиле.
Стены оформлены тонированной вагонкой и имеют красноватый оттенок. Особый шарм придает этой квартире стилизованная мебель и светильники - все напоминает нам уютную каюту.
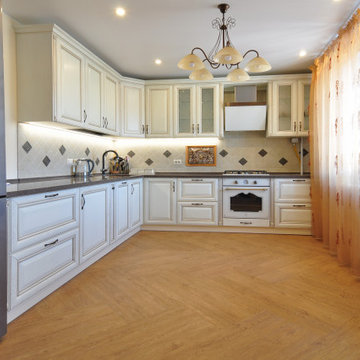
Кухонный гарнитур из массива дуба с фасадами Алиери. Австрийская фурнитура БЛЮМ, столешница искусственный камень, бытовая техника Электролюкск
Medium sized classic l-shaped kitchen/diner in Other with a submerged sink, raised-panel cabinets, beige cabinets, composite countertops, beige splashback, ceramic splashback, white appliances, medium hardwood flooring, no island, beige floors, brown worktops and a coffered ceiling.
Medium sized classic l-shaped kitchen/diner in Other with a submerged sink, raised-panel cabinets, beige cabinets, composite countertops, beige splashback, ceramic splashback, white appliances, medium hardwood flooring, no island, beige floors, brown worktops and a coffered ceiling.
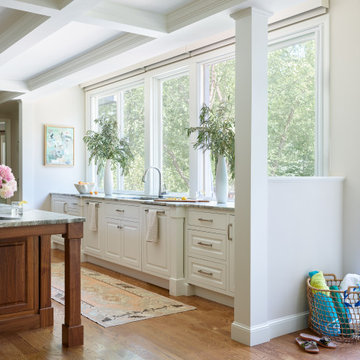
The goal was to update this 1990's colonial's dated kitchen to improve traffic flow, increase natural light, and create a more functional and integrated connection to the outdoor pool and deck, where the family regularly entertains. The original kitchen had narrow work corridors and poor cabinet storage. Along the back of the kitchen, on the poolside, a 22’ wide by 4’ deep bump out replaced a small existing bump out. A coffered ceiling with crown molding was created, adding elegance and giving the sensation of higher ceilings. The new bump out, which has 9’ ceilings and a wall of large windows, floods the kitchen with light and backyard views. The new bump out features large, passthrough sliding windows, overlooking the pool deck, offering easy access to a floating counter for serving. Screens roll up inside mullion pockets, so the windows do not need to be kept open while serving. The bump out created space for a massive kitchen island with leathered granite counter, anchoring the room. It’s large enough for the kids to do their homework, while Mom and Dad prepare meals. The result is a bright, stylish, more functional kitchen that is better connected to the outdoors and to the rest of the home.

Light, airy and inviting. The style of this kitchen works seamlessly with the craftsman style of the exterior.
Large traditional l-shaped kitchen/diner in Tampa with a built-in sink, raised-panel cabinets, white cabinets, granite worktops, brown splashback, granite splashback, stainless steel appliances, dark hardwood flooring, an island, brown floors, brown worktops and a coffered ceiling.
Large traditional l-shaped kitchen/diner in Tampa with a built-in sink, raised-panel cabinets, white cabinets, granite worktops, brown splashback, granite splashback, stainless steel appliances, dark hardwood flooring, an island, brown floors, brown worktops and a coffered ceiling.
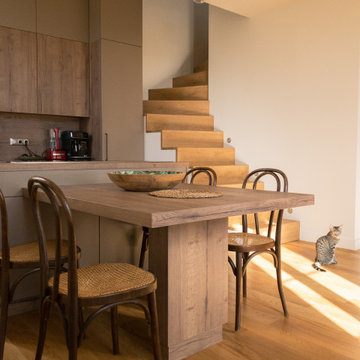
Design ideas for a medium sized galley kitchen/diner in Other with a single-bowl sink, beaded cabinets, medium wood cabinets, laminate countertops, brown splashback, wood splashback, integrated appliances, light hardwood flooring, an island, brown floors, brown worktops and a coffered ceiling.
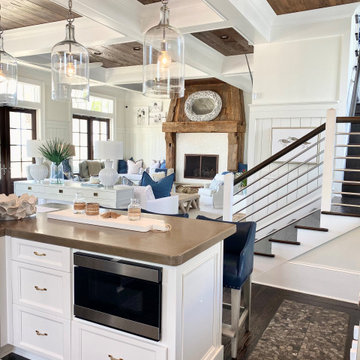
Updated kitchen cabinet doors & drawers painted in white dove. Quartz tops with a mix of blue tile and sea shell backsplash makes this beach cottage quite the show stopper.
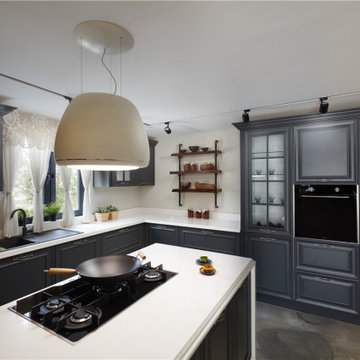
See what’s new: 2020 product launch Go ahead and explore! Our 2020 product offering includes cabinet styles that offer a simple approach to design, with a neutral colour palette that provides a comforting organic feel.
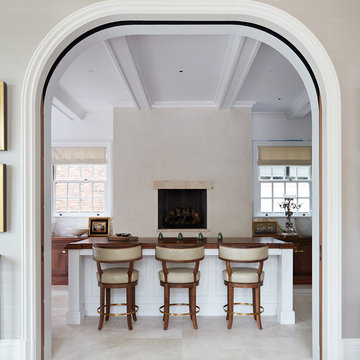
Originally built in 1929 and designed by famed architect Albert Farr who was responsible for the Wolf House that was built for Jack London in Glen Ellen, this building has always had tremendous historical significance. In keeping with tradition, the new design incorporates intricate plaster crown moulding details throughout with a splash of contemporary finishes lining the corridors. From venetian plaster finishes to German engineered wood flooring this house exhibits a delightful mix of traditional and contemporary styles. Many of the rooms contain reclaimed wood paneling, discretely faux-finished Trufig outlets and a completely integrated Savant Home Automation system. Equipped with radiant flooring and forced air-conditioning on the upper floors as well as a full fitness, sauna and spa recreation center at the basement level, this home truly contains all the amenities of modern-day living. The primary suite area is outfitted with floor to ceiling Calacatta stone with an uninterrupted view of the Golden Gate bridge from the bathtub. This building is a truly iconic and revitalized space.
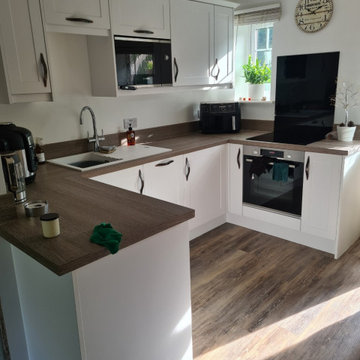
Range: Alnwick
Colour: White
This is an example of a small contemporary u-shaped enclosed kitchen in West Midlands with a double-bowl sink, shaker cabinets, white cabinets, laminate countertops, black splashback, glass sheet splashback, black appliances, laminate floors, no island, brown floors, brown worktops and a coffered ceiling.
This is an example of a small contemporary u-shaped enclosed kitchen in West Midlands with a double-bowl sink, shaker cabinets, white cabinets, laminate countertops, black splashback, glass sheet splashback, black appliances, laminate floors, no island, brown floors, brown worktops and a coffered ceiling.
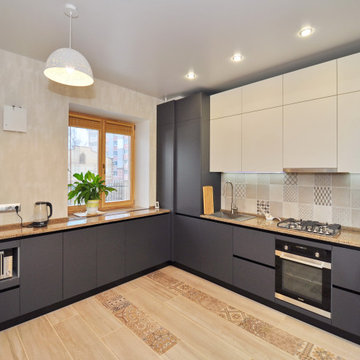
Кухонный гарнитур с черным профилем Gola и столешницей из натурального гранита
Photo of a medium sized contemporary grey and white l-shaped kitchen/diner in Other with a built-in sink, flat-panel cabinets, grey cabinets, granite worktops, beige splashback, ceramic splashback, black appliances, ceramic flooring, no island, beige floors, brown worktops and a coffered ceiling.
Photo of a medium sized contemporary grey and white l-shaped kitchen/diner in Other with a built-in sink, flat-panel cabinets, grey cabinets, granite worktops, beige splashback, ceramic splashback, black appliances, ceramic flooring, no island, beige floors, brown worktops and a coffered ceiling.
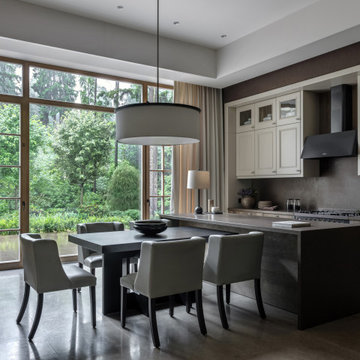
Inspiration for a classic galley kitchen/diner in Moscow with a submerged sink, recessed-panel cabinets, engineered stone countertops, brown splashback, engineered quartz splashback, black appliances, an island, grey floors, brown worktops, a coffered ceiling and limestone flooring.
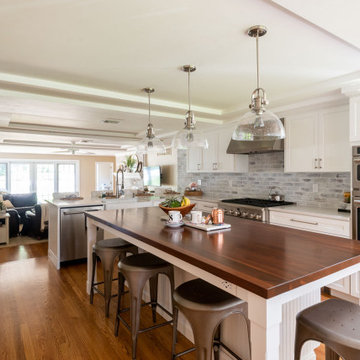
Inspiration for a large traditional u-shaped kitchen/diner in Boston with a belfast sink, shaker cabinets, white cabinets, wood worktops, white splashback, brick splashback, stainless steel appliances, medium hardwood flooring, an island, brown floors, brown worktops and a coffered ceiling.
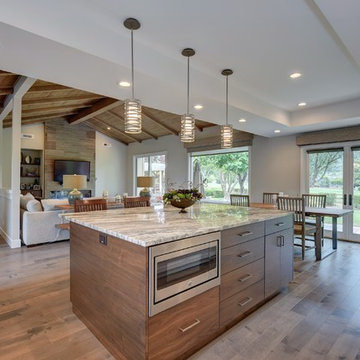
Budget analysis and project development by: May Construction, Inc. We reconfigured the existing floor plan to help create more efficient usable space. The kitchen and dining room are now one big room that is open to the great room, and the golf course view was made more prominent.
Budget analysis and project development by: May Construction, Inc. -
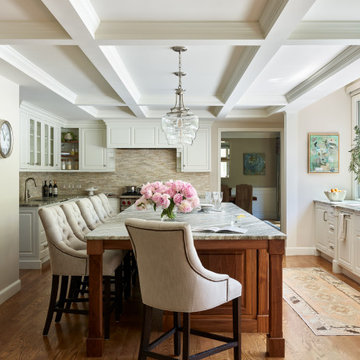
The goal was to update this 1990's colonial's dated kitchen to improve traffic flow, increase natural light, and create a more functional and integrated connection to the outdoor pool and deck, where the family regularly entertains. The original kitchen had narrow work corridors and poor cabinet storage. Along the back of the kitchen, on the poolside, a 22’ wide by 4’ deep bump out replaced a small existing bump out. A coffered ceiling with crown molding was created, adding elegance and giving the sensation of higher ceilings. The new bump out, which has 9’ ceilings and a wall of large windows, floods the kitchen with light and backyard views. The new bump out features large, passthrough sliding windows, overlooking the pool deck, offering easy access to a floating counter for serving. Screens roll up inside mullion pockets, so the windows do not need to be kept open while serving. The bump out created space for a massive kitchen island with leathered granite counter, anchoring the room. It’s large enough for the kids to do their homework, while Mom and Dad prepare meals. The result is a bright, stylish, more functional kitchen that is better connected to the outdoors and to the rest of the home.
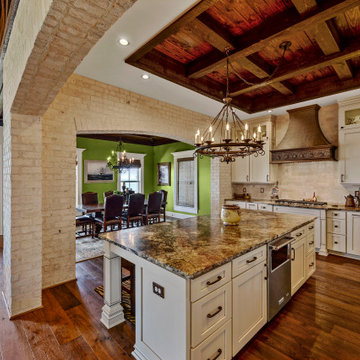
A magnificent coffered ceiling crafted with locally sourced rustic wood pairs perfectly with the alabaster white painted cabinets. A coordinating kitchen island and copper accents add to the Mediterranean feel of the design.
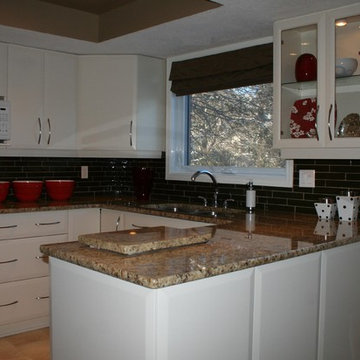
This was a full kitchen renovation. The clients liked the layout of the existing kitchen, the layout was kept. New ceramic flooring, cabinets, granite counter tops, glass back splash, custom roman blinds were added to the space. Thinking resale all of the interior finishes were done in all neutral tones, adding the colour with the accessories.
Photo taken by: Personal Touch Interiors
Kitchen with Brown Worktops and a Coffered Ceiling Ideas and Designs
1