Kitchen with Brown Worktops and a Vaulted Ceiling Ideas and Designs
Refine by:
Budget
Sort by:Popular Today
1 - 20 of 407 photos
Item 1 of 3

Small contemporary l-shaped kitchen/diner in Denver with a belfast sink, shaker cabinets, white cabinets, wood worktops, white splashback, stone tiled splashback, stainless steel appliances, concrete flooring, an island, grey floors, brown worktops and a vaulted ceiling.

Open plan kitchen diner with plywood floor-to-ceiling feature storage wall. Contemporary dark grey kitchen with exposed services.
Design ideas for a large contemporary galley kitchen/diner in Other with a double-bowl sink, grey cabinets, wood worktops, window splashback, medium hardwood flooring, an island, brown floors, brown worktops, a vaulted ceiling and feature lighting.
Design ideas for a large contemporary galley kitchen/diner in Other with a double-bowl sink, grey cabinets, wood worktops, window splashback, medium hardwood flooring, an island, brown floors, brown worktops, a vaulted ceiling and feature lighting.

Photo: Jessie Preza Photography
Inspiration for a medium sized mediterranean galley open plan kitchen in Jacksonville with a double-bowl sink, beaded cabinets, dark wood cabinets, engineered stone countertops, white splashback, mosaic tiled splashback, integrated appliances, dark hardwood flooring, an island, brown floors, brown worktops and a vaulted ceiling.
Inspiration for a medium sized mediterranean galley open plan kitchen in Jacksonville with a double-bowl sink, beaded cabinets, dark wood cabinets, engineered stone countertops, white splashback, mosaic tiled splashback, integrated appliances, dark hardwood flooring, an island, brown floors, brown worktops and a vaulted ceiling.

Biscuit painted cabinets with cherry crown and toe skin from Bellmont Cabinet Company are set on a back-drop of off white walls. Granite countertops and stainless steel appliances bring this '60's kitchen into the 21st century. Careful cabinetry layout rendered 40% more storage in this 81 square foot kitchen. Remodeled in 2013
- Ovens and cooktop by Kitchen Aid.
- Exhaust hood by Zephyr.

Beautiful open concept kitchen overlooking Lake Michigan.
Inspiration for a medium sized traditional u-shaped kitchen in Milwaukee with a submerged sink, shaker cabinets, medium wood cabinets, engineered stone countertops, white splashback, porcelain splashback, stainless steel appliances, medium hardwood flooring, an island, brown floors, brown worktops and a vaulted ceiling.
Inspiration for a medium sized traditional u-shaped kitchen in Milwaukee with a submerged sink, shaker cabinets, medium wood cabinets, engineered stone countertops, white splashback, porcelain splashback, stainless steel appliances, medium hardwood flooring, an island, brown floors, brown worktops and a vaulted ceiling.

This is an example of a contemporary l-shaped kitchen in Seattle with a submerged sink, shaker cabinets, black cabinets, wood worktops, stainless steel appliances, light hardwood flooring, an island, beige floors, brown worktops and a vaulted ceiling.

Retro l-shaped kitchen in Houston with a built-in sink, flat-panel cabinets, black cabinets, wood worktops, white splashback, stainless steel appliances, a breakfast bar, grey floors, brown worktops and a vaulted ceiling.
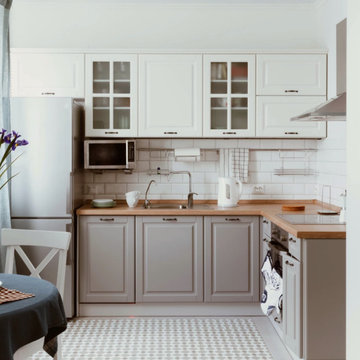
Photo of a medium sized contemporary grey and white l-shaped kitchen pantry in Los Angeles with a single-bowl sink, shaker cabinets, white cabinets, wood worktops, white splashback, metro tiled splashback, no island, brown worktops and a vaulted ceiling.

Well-designed kitchen featuring black, white, and natural woods accents. Plenty of storage and space to entertain loved ones.
Photo of a large modern single-wall open plan kitchen in Other with a built-in sink, shaker cabinets, white cabinets, wood worktops, white splashback, cement tile splashback, black appliances, medium hardwood flooring, an island, brown floors, brown worktops and a vaulted ceiling.
Photo of a large modern single-wall open plan kitchen in Other with a built-in sink, shaker cabinets, white cabinets, wood worktops, white splashback, cement tile splashback, black appliances, medium hardwood flooring, an island, brown floors, brown worktops and a vaulted ceiling.

Inspiration for a small traditional l-shaped open plan kitchen in Minneapolis with a submerged sink, flat-panel cabinets, light wood cabinets, concrete worktops, multi-coloured splashback, mosaic tiled splashback, stainless steel appliances, medium hardwood flooring, an island, brown floors, brown worktops and a vaulted ceiling.
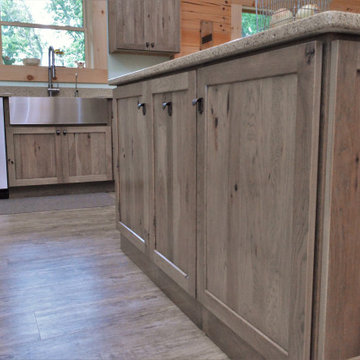
Cabinet Brand: DuraSupreme
Cabinet Collection: Crestwood
Wood Species: Rustic Hickory
Cabinet Finish: Morel
Door Style: Hudson Panel+
Counter tops: Viatera Quartz, Double Radius Top & Bottom edge detail, Silicone back splash, Silver Lake color
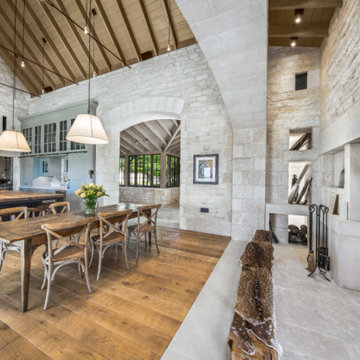
Circular Sawn Textured White Oak Wide Plank Wood Floors and Cypress Ceilings
Design ideas for a large rustic single-wall open plan kitchen in Austin with a belfast sink, recessed-panel cabinets, grey cabinets, wood worktops, grey splashback, wood splashback, integrated appliances, medium hardwood flooring, an island, brown floors, brown worktops and a vaulted ceiling.
Design ideas for a large rustic single-wall open plan kitchen in Austin with a belfast sink, recessed-panel cabinets, grey cabinets, wood worktops, grey splashback, wood splashback, integrated appliances, medium hardwood flooring, an island, brown floors, brown worktops and a vaulted ceiling.
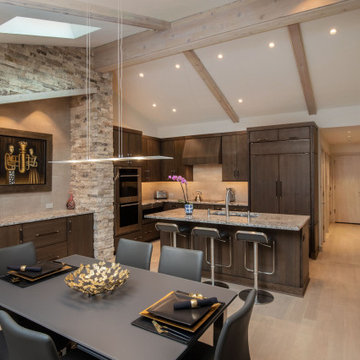
While working with this couple on their master bathroom, they asked us to renovate their kitchen which was still in the 70’s and needed a complete demo and upgrade utilizing new modern design and innovative technology and elements. We transformed an indoor grill area with curved design on top to a buffet/serving station with an angled top to mimic the angle of the ceiling. Skylights were incorporated for natural light and the red brick fireplace was changed to split face stacked travertine which continued over the buffet for a dramatic aesthetic. The dated island, cabinetry and appliances were replaced with bark-stained Hickory cabinets, a larger island and state of the art appliances. The sink and faucet were chosen from a source in Chicago and add a contemporary flare to the island. An additional buffet area was added for a tv, bookshelves and additional storage. The pendant light over the kitchen table took some time to find exactly what they were looking for, but we found a light that was minimalist and contemporary to ensure an unobstructed view of their beautiful backyard. The result is a stunning kitchen with improved function, storage, and the WOW they were going for.
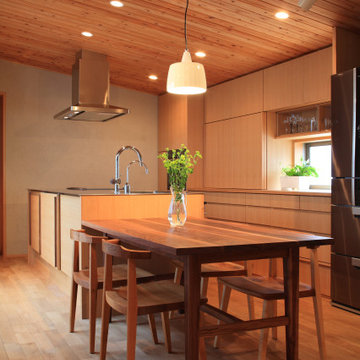
隠す収納ですっきりとしたオーダーキッチンとキッチン収納。炊飯器などのキッチン家電は引き戸の中に収納し、使う時だけ引き戸を開けます。
Design ideas for a contemporary galley open plan kitchen in Nagoya with medium hardwood flooring, a wood ceiling, a vaulted ceiling, flat-panel cabinets, medium wood cabinets, wood worktops, an island, brown floors and brown worktops.
Design ideas for a contemporary galley open plan kitchen in Nagoya with medium hardwood flooring, a wood ceiling, a vaulted ceiling, flat-panel cabinets, medium wood cabinets, wood worktops, an island, brown floors and brown worktops.
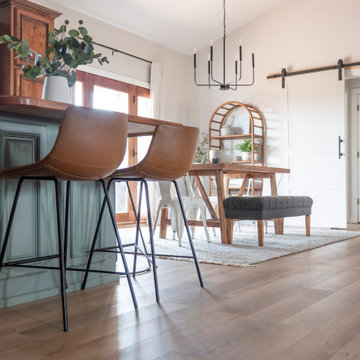
Inspired by sandy shorelines on the California coast, this beachy blonde vinyl floor brings just the right amount of variation to each room. With the Modin Collection, we have raised the bar on luxury vinyl plank. The result is a new standard in resilient flooring. Modin offers true embossed in register texture, a low sheen level, a rigid SPC core, an industry-leading wear layer, and so much more.
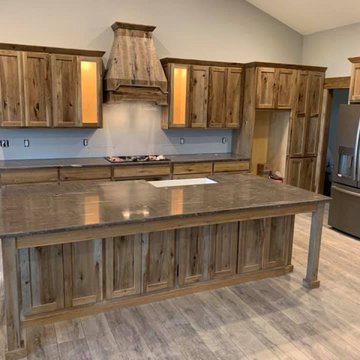
This is a beautiful modern farmhouse concept with Light stained natural cabinets. The countertops are an AMAZING Cygnus Granite from Brazil. This kitchen is the perfect blend of Western Farmhouse and Modern-Chic.
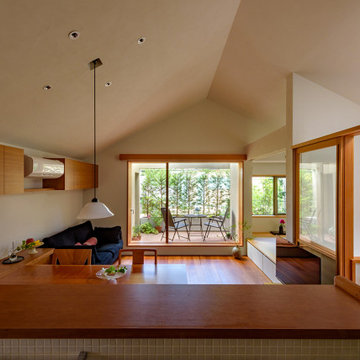
キッチンからも緑を楽しめる
Design ideas for a kitchen in Tokyo with dark hardwood flooring, brown floors, brown worktops and a vaulted ceiling.
Design ideas for a kitchen in Tokyo with dark hardwood flooring, brown floors, brown worktops and a vaulted ceiling.
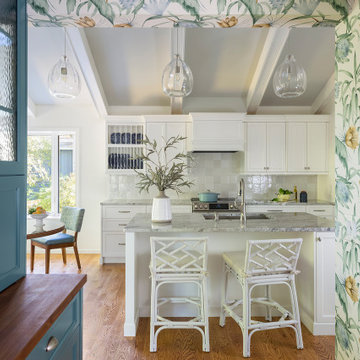
The kitchen in its new location remains visible from the dining room. The colorful butler's pantry frames the view of the kitchen and the new island serving as a gathering point for guests.

While working with this couple on their master bathroom, they asked us to renovate their kitchen which was still in the 70’s and needed a complete demo and upgrade utilizing new modern design and innovative technology and elements. We transformed an indoor grill area with curved design on top to a buffet/serving station with an angled top to mimic the angle of the ceiling. Skylights were incorporated for natural light and the red brick fireplace was changed to split face stacked travertine which continued over the buffet for a dramatic aesthetic. The dated island, cabinetry and appliances were replaced with bark-stained Hickory cabinets, a larger island and state of the art appliances. The sink and faucet were chosen from a source in Chicago and add a contemporary flare to the island. An additional buffet area was added for a tv, bookshelves and additional storage. The pendant light over the kitchen table took some time to find exactly what they were looking for, but we found a light that was minimalist and contemporary to ensure an unobstructed view of their beautiful backyard. The result is a stunning kitchen with improved function, storage, and the WOW they were going for.
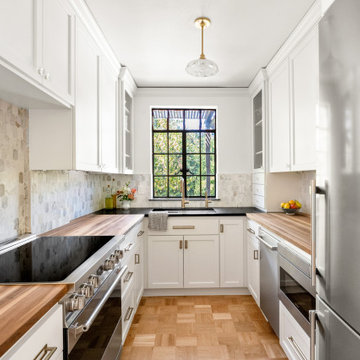
This condo remodel consisted of redoing the kitchen layout and design to maximize the small space, while adding built-in storage throughout the home for added functionality. The kitchen was inspired by art-deco design elements mixed with classic style. The white painted custom cabinetry against the darker granite and butcher block split top counters creates a multi-layer visual interest in this refreshed kitchen. The history of the condo was honored with elements like the parquet flooring, arched doorways, and picture crown molding. Specially curated apartment sized appliances were added to economize the space while still matching our clients style. In other areas of the home, unused small closets and shelving were replaced with custom built-ins that added need storage but also beautiful design elements, matching the rest of the remodel. The final result was a new space that modernized the home and added functionality for our clients, while respecting the previous historic design of the original condo.
Kitchen with Brown Worktops and a Vaulted Ceiling Ideas and Designs
1