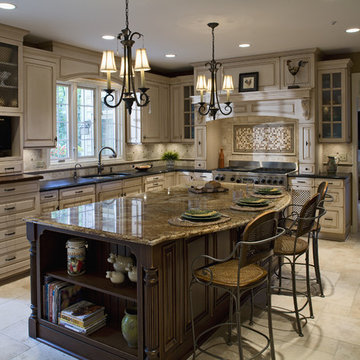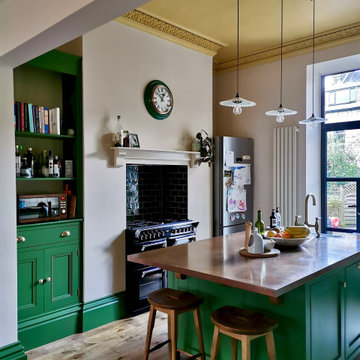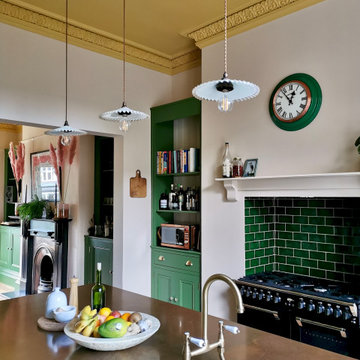Kitchen with Brown Worktops and Purple Worktops Ideas and Designs
Refine by:
Budget
Sort by:Popular Today
121 - 140 of 27,203 photos
Item 1 of 3

The existing 3000 square foot colonial home was expanded to more than double its original size.
The end result was an open floor plan with high ceilings, perfect for entertaining, bathroom for every bedroom, closet space, mudroom, and unique details ~ all of which were high priorities for the homeowner.
Photos-Peter Rymwid Photography

Cold Spring Farm Kitchen. Photo by Angle Eye Photography.
Large rustic l-shaped kitchen/diner in Philadelphia with stainless steel appliances, raised-panel cabinets, distressed cabinets, white splashback, porcelain splashback, light hardwood flooring, an island, brown floors, a belfast sink, granite worktops and brown worktops.
Large rustic l-shaped kitchen/diner in Philadelphia with stainless steel appliances, raised-panel cabinets, distressed cabinets, white splashback, porcelain splashback, light hardwood flooring, an island, brown floors, a belfast sink, granite worktops and brown worktops.
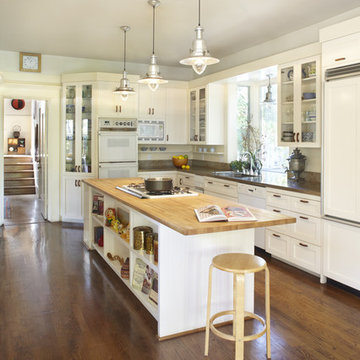
The new Guest Bathroom is enclosed within the library walls; a reclaimed wood bench near the Entry and the Bay Window oversized built-in sofa provide storage and gathering spaces for the children. The Kitchen was completely remodeled with a new island as a focus point.
Photo: Muffy Kibbey

This is an example of an expansive traditional grey and purple u-shaped kitchen/diner in Surrey with a built-in sink, all styles of cabinet, grey cabinets, marble worktops, multi-coloured splashback, mosaic tiled splashback, integrated appliances, porcelain flooring, an island, grey floors, purple worktops and a chimney breast.

Embracing an authentic Craftsman-styled kitchen was one of the primary objectives for these New Jersey clients. They envisioned bending traditional hand-craftsmanship and modern amenities into a chef inspired kitchen. The woodwork in adjacent rooms help to facilitate a vision for this space to create a free-flowing open concept for family and friends to enjoy.
This kitchen takes inspiration from nature and its color palette is dominated by neutral and earth tones. Traditionally characterized with strong deep colors, the simplistic cherry cabinetry allows for straight, clean lines throughout the space. A green subway tile backsplash and granite countertops help to tie in additional earth tones and allow for the natural wood to be prominently displayed.
The rugged character of the perimeter is seamlessly tied into the center island. Featuring chef inspired appliances, the island incorporates a cherry butchers block to provide additional prep space and seating for family and friends. The free-standing stainless-steel hood helps to transform this Craftsman-style kitchen into a 21st century treasure.
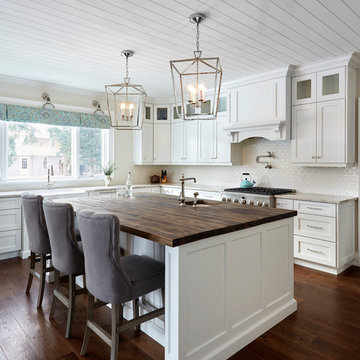
Reclaimed wooden counter top on island. Perimeter counter top Taj Mahal Quartzite. Cabinet colour Oxford White CC-30. Arabasque backsplash to ceiling. Shiplap on ceiling to finish farmhouse look.
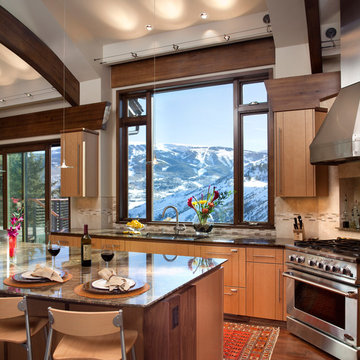
Brent Moss Photography
This is an example of a medium sized contemporary l-shaped kitchen/diner in Denver with stainless steel appliances, a submerged sink, flat-panel cabinets, medium wood cabinets, granite worktops, beige splashback, ceramic splashback, medium hardwood flooring, an island and brown worktops.
This is an example of a medium sized contemporary l-shaped kitchen/diner in Denver with stainless steel appliances, a submerged sink, flat-panel cabinets, medium wood cabinets, granite worktops, beige splashback, ceramic splashback, medium hardwood flooring, an island and brown worktops.
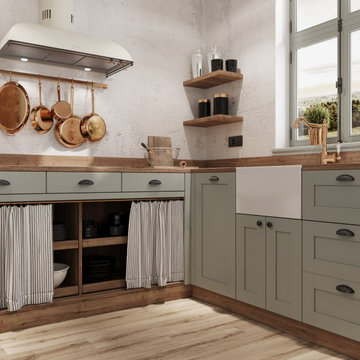
Светлая кухня Paris с древесной текстурой создает атмосферу тепла и природной красоты. Ее основные элементы включают гладкие деревянные поверхности, которые придают помещению ощущение естественности и элегантности. Эта кухня идеально подходит для тех, кто стремится к современному и уютному интерьеру, где деревянные акценты придают природный шарм и гармонию.

Large modern galley open plan kitchen in Hertfordshire with a built-in sink, flat-panel cabinets, brown cabinets, engineered stone countertops, brown splashback, engineered quartz splashback, black appliances, concrete flooring, a breakfast bar, grey floors, brown worktops and a drop ceiling.

Photo of a medium sized modern galley enclosed kitchen in Paris with a single-bowl sink, green cabinets, laminate countertops, beige splashback, ceramic splashback, integrated appliances, terrazzo flooring, no island, multi-coloured floors and brown worktops.
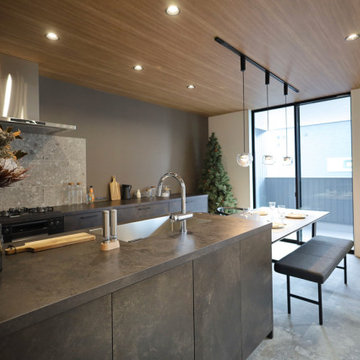
Inspiration for a modern grey and brown galley open plan kitchen in Tokyo with a submerged sink, beaded cabinets, brown cabinets, laminate countertops, grey splashback, porcelain splashback, an island, grey floors, brown worktops and a wallpapered ceiling.

Inspiration for a large contemporary u-shaped kitchen in Paris with an integrated sink, beaded cabinets, green cabinets, wood worktops, white splashback, ceramic splashback, integrated appliances, ceramic flooring, an island, multi-coloured floors and brown worktops.
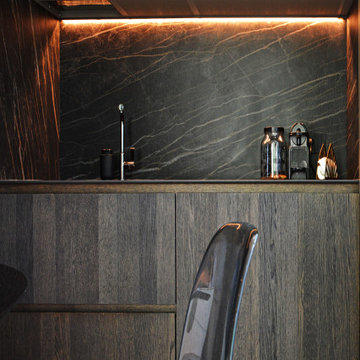
The distinguishing trait of the I Naturali series is soil. A substance which on the one hand recalls all things primordial and on the other the possibility of being plied. As a result, the slab made from the ceramic lends unique value to the settings it clads.

Cuisine - Vue de l'entrée
Calepinage au sol
Design ideas for a medium sized scandinavian u-shaped kitchen in Paris with a submerged sink, white cabinets, laminate countertops, white splashback, metro tiled splashback, black appliances, cement flooring, no island, grey floors and brown worktops.
Design ideas for a medium sized scandinavian u-shaped kitchen in Paris with a submerged sink, white cabinets, laminate countertops, white splashback, metro tiled splashback, black appliances, cement flooring, no island, grey floors and brown worktops.

La cuisine ouverte sur le séjour est aménagée avec un ilôt central qui intègre des rangements d’un côté et de l’autre une banquette sur mesure, élément central et design de la pièce à vivre. pièce à vivre. Les éléments hauts sont regroupés sur le côté alors que le mur faisant face à l'îlot privilégie l'épure et le naturel avec ses zelliges et une étagère murale en bois.
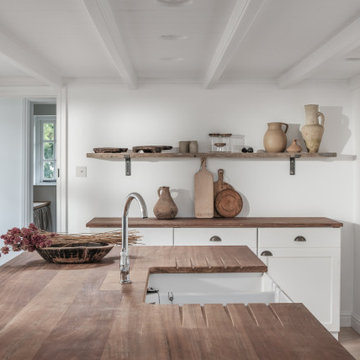
Inspiration for a beach style single-wall open plan kitchen in Cornwall with a belfast sink, recessed-panel cabinets, white cabinets, light hardwood flooring, an island and brown worktops.

Inspiration for a medium sized midcentury l-shaped open plan kitchen in San Francisco with a submerged sink, flat-panel cabinets, medium wood cabinets, wood worktops, white splashback, metro tiled splashback, black appliances, concrete flooring, an island, grey floors, brown worktops and a wood ceiling.
Kitchen with Brown Worktops and Purple Worktops Ideas and Designs
7
