Kitchen with Cement Flooring and a Breakfast Bar Ideas and Designs
Refine by:
Budget
Sort by:Popular Today
141 - 160 of 909 photos
Item 1 of 3
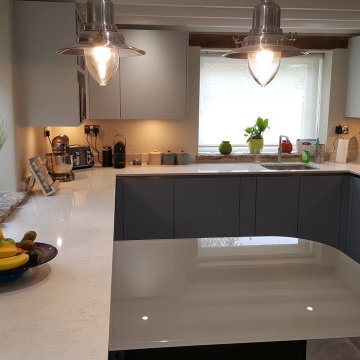
Our team fully stripped the old kitchen out and widened the doorway to allow for the new design. They then rewired the electrics, plastered and retiled the floor.
New Hacker kitchen installed with with Quartz Silestone worktops and a stunning glass breakfast bar.
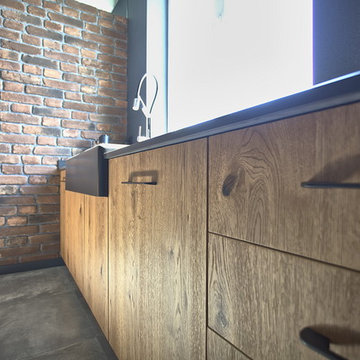
Кухня з цементним фасадом? Запросто! Так, наш CEMENTE дійсно схожий на справжній цемент. Інженери Anova більше року експерементували з комбінацією складових і нарешті ми досягли результату, що нас цілком задовольнив! У новому матеріалі ми можемо, за бажанням замовника, регулювати кількість та розмір повітряних кишень, розмір та частоту тріщин. У цій кухні ми також використали тонкий 15мм фасад, для того, щоб зробити зазори між фасадами максимально тонкими.
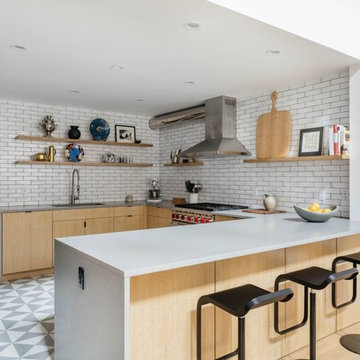
Located in an 1890 Wells Fargo stable and warehouse in the Hamilton Park historic district, this intervention focused on creating a personal, comfortable home in an unusually tall loft space. The living room features 45’ high ceilings. The mezzanine level was conceived as a porous, space-making element that allowed pockets of closed storage, open display, and living space to emerge from pushing and pulling the floor plane.
The newly cantilevered mezzanine breaks up the immense height of the loft and creates a new TV nook and work space. An updated master suite and kitchen streamline the core functions of this loft while the addition of a new window adds much needed daylight to the space. Photo by Nick Glimenakis.
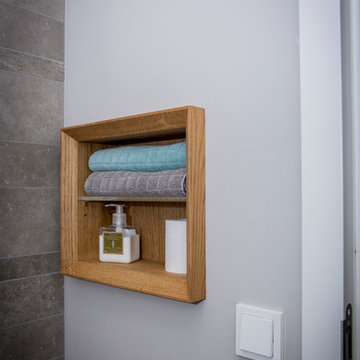
Naturholz Akzent für das Gäste-WC
Design ideas for a modern u-shaped open plan kitchen in Frankfurt with a submerged sink, white cabinets, white splashback, black appliances, a breakfast bar, grey floors, white worktops and cement flooring.
Design ideas for a modern u-shaped open plan kitchen in Frankfurt with a submerged sink, white cabinets, white splashback, black appliances, a breakfast bar, grey floors, white worktops and cement flooring.
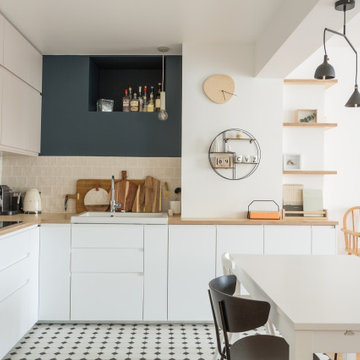
Les chambres de toute la famille ont été pensées pour être le plus ludiques possible. En quête de bien-être, les propriétaire souhaitaient créer un nid propice au repos et conserver une palette de matériaux naturels et des couleurs douces. Un défi relevé avec brio !
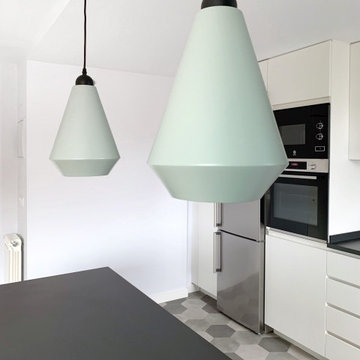
Photo of a scandinavian single-wall open plan kitchen in Madrid with a submerged sink, beige splashback, ceramic splashback, stainless steel appliances, cement flooring, a breakfast bar, grey floors and grey worktops.
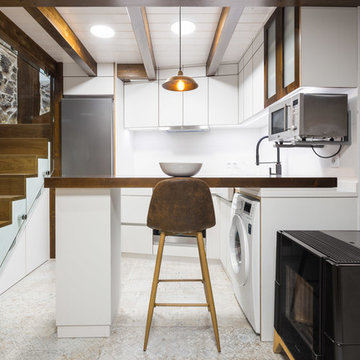
Fotografía: Jose Chas
Urban l-shaped enclosed kitchen in Other with flat-panel cabinets, white cabinets, wood worktops, white splashback, stainless steel appliances, cement flooring, a breakfast bar, beige floors and brown worktops.
Urban l-shaped enclosed kitchen in Other with flat-panel cabinets, white cabinets, wood worktops, white splashback, stainless steel appliances, cement flooring, a breakfast bar, beige floors and brown worktops.
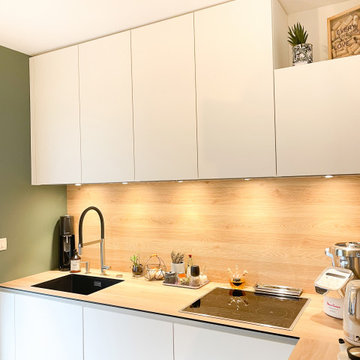
Inspiration for a small contemporary kitchen/diner in Lyon with an integrated sink, beaded cabinets, white cabinets, wood worktops, beige splashback, wood splashback, black appliances, cement flooring, a breakfast bar and beige worktops.
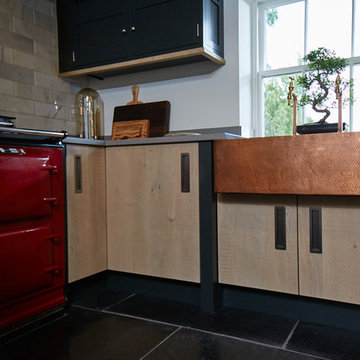
Photo Credits: Sean Knott
Design ideas for a medium sized contemporary galley kitchen/diner in Other with a belfast sink, flat-panel cabinets, light wood cabinets, granite worktops, grey splashback, stone slab splashback, coloured appliances, cement flooring, a breakfast bar, black floors and grey worktops.
Design ideas for a medium sized contemporary galley kitchen/diner in Other with a belfast sink, flat-panel cabinets, light wood cabinets, granite worktops, grey splashback, stone slab splashback, coloured appliances, cement flooring, a breakfast bar, black floors and grey worktops.
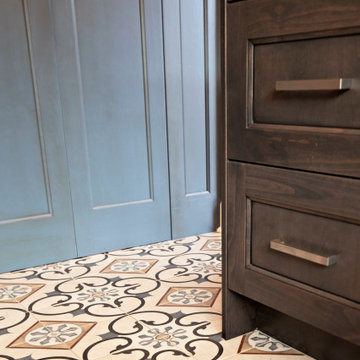
A U Shaped kitchen gets a modern twist with patterned floor tiles, heritage blue cabinetry, elongated burnt blue backsplash tiles and polished off with classic dark wood cabinets with white quartz countertops. Omitting the upper wall cabinets, the blue tile wraps the space, and dark wood floating shelves provide storage and pops of color and contrast. A walk in pantry is disguised with doors that look like cabinetry that surrounds the fridge. A big bay window brings in lots of light and animates the cement tile design underfoot.
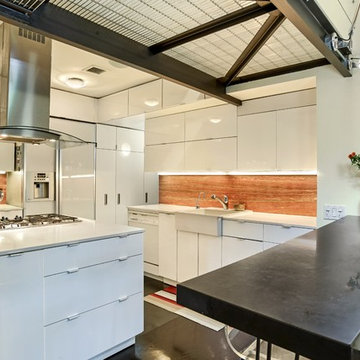
kitchen with walkway overhead
Inspiration for a medium sized contemporary u-shaped enclosed kitchen in New York with a belfast sink, flat-panel cabinets, white cabinets, composite countertops, red splashback, travertine splashback, white appliances, cement flooring, a breakfast bar and grey floors.
Inspiration for a medium sized contemporary u-shaped enclosed kitchen in New York with a belfast sink, flat-panel cabinets, white cabinets, composite countertops, red splashback, travertine splashback, white appliances, cement flooring, a breakfast bar and grey floors.
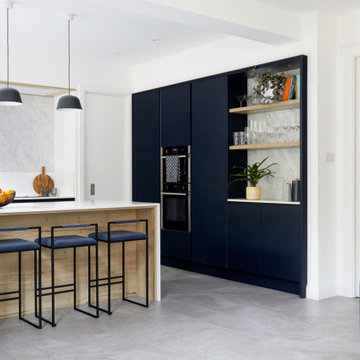
This is an example of a medium sized contemporary l-shaped open plan kitchen in Berkshire with flat-panel cabinets, blue cabinets, composite countertops, white splashback, cement flooring, a breakfast bar, grey floors and white worktops.
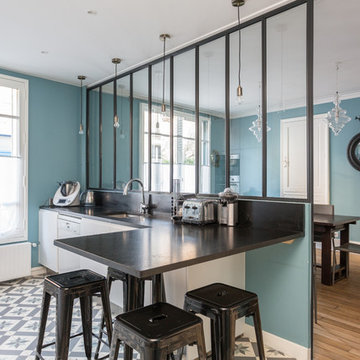
Une maison de ville comme on les aime : généreuse et conviviale. Elle étonne le visiteur par sa force de caractère, vite adoucie par quelques touches de pastel qui ponctuent l’espace. Le parquet a été entièrement restauré et certaines portions de type versaillais ont retrouvé leur éclat d’antan. Des rangements malins se logent ici et là tandis que le carrelage graphique des salles d’eau garantit un réveil revigorant.
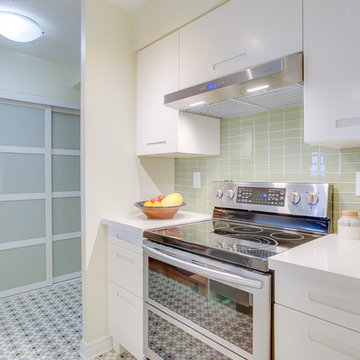
The glass backsplash and new closet doors adds to the fresh modern feel.
Photography by mattvatcherphotography.com
Photo of a small contemporary galley kitchen pantry in Toronto with a submerged sink, flat-panel cabinets, white cabinets, quartz worktops, green splashback, cement flooring, a breakfast bar, multi-coloured floors, glass tiled splashback, stainless steel appliances and white worktops.
Photo of a small contemporary galley kitchen pantry in Toronto with a submerged sink, flat-panel cabinets, white cabinets, quartz worktops, green splashback, cement flooring, a breakfast bar, multi-coloured floors, glass tiled splashback, stainless steel appliances and white worktops.
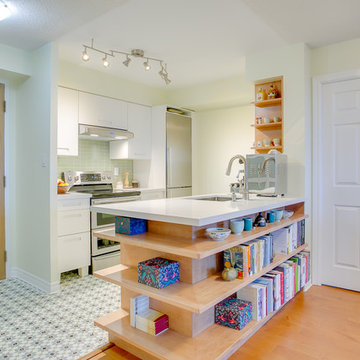
A custom wrap around wood shelving unit adds plenty of storage and function to this small kitchen.
Photography by mattvatcherphotography.com
Design ideas for a small contemporary galley kitchen/diner in Toronto with a submerged sink, flat-panel cabinets, white cabinets, quartz worktops, green splashback, glass tiled splashback, stainless steel appliances, cement flooring, a breakfast bar, multi-coloured floors and white worktops.
Design ideas for a small contemporary galley kitchen/diner in Toronto with a submerged sink, flat-panel cabinets, white cabinets, quartz worktops, green splashback, glass tiled splashback, stainless steel appliances, cement flooring, a breakfast bar, multi-coloured floors and white worktops.
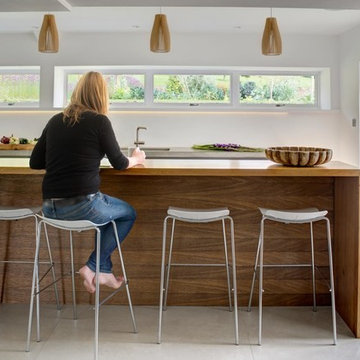
Roundhouse Urbo matt lacquer bespoke kitchen in Farrow & Ball Moles Breath, RAL 9003 and Crown Cut Random Oak veneer with cast in-situ concrete and stainless steel worktops. Photography by Heather Gunn.
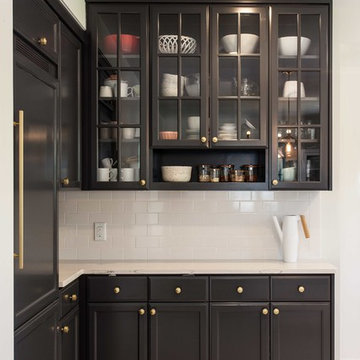
Inspiration for a medium sized modern l-shaped kitchen/diner in Minneapolis with a belfast sink, recessed-panel cabinets, black cabinets, wood worktops, integrated appliances, cement flooring and a breakfast bar.
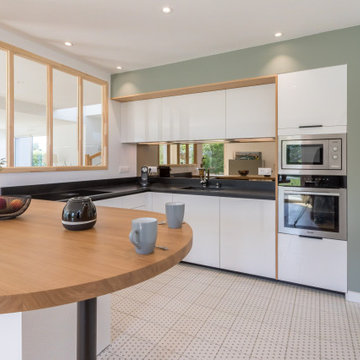
Réalisation d'une cuisine Cesar avec façades laquées blanc brillant, plans de travail en Granit Noir du Zimbabwe effet cuir et table en chêne massif vernis mat.
Le tout totalement sans poignées, avec gorges en aluminium.
L'encadrement des meubles hauts est réalisé avec des panneaux en chêne de la même finition que la table mange debout galbée en bois massif.
La table de cuisson est une BORA Pure.
La crédence miroir bronze apporte une touche d'originalité et de profondeur à la pièce.
Enfin, le meuble bas une porte, situé au dos de la péninsule, est réalisé sur-mesure avec une façade allant jusqu'au sol pour qu'il s'intègre et se dissimule parfaitement côté salle à manger.
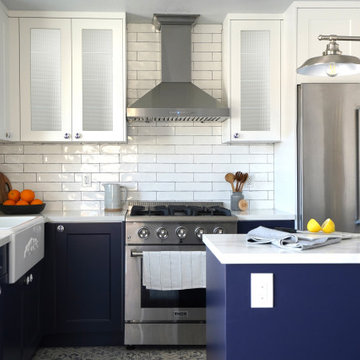
One more beach house kitchen done ⚓️ Beautiful marine details ? We used glossy subway tiles and silver lighting pendants which offer a timeless look for the kitchen. Job done by @dymbuildersgroupinc #annadesignla #3dannadesignla #kitchenremodel #constractionlandscape #designla #remodeling #landscape #bathroomremodeling #interiordesign #landscapedesign #houzz #built.com #luxuryinteriors
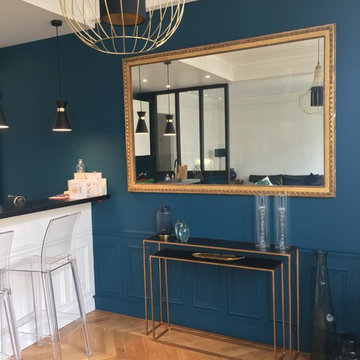
Design ideas for a medium sized classic galley open plan kitchen in Paris with flat-panel cabinets, white cabinets, laminate countertops, blue splashback, stainless steel appliances, cement flooring, a breakfast bar, blue floors and black worktops.
Kitchen with Cement Flooring and a Breakfast Bar Ideas and Designs
8