Kitchen with Cement Flooring and a Vaulted Ceiling Ideas and Designs
Refine by:
Budget
Sort by:Popular Today
61 - 80 of 149 photos
Item 1 of 3
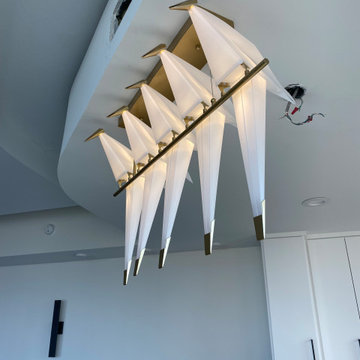
We extended the cabinets in the kitchen adding storage space. On the sink island there are hidden cabinets as well. For the flooring we installed the black large tiles
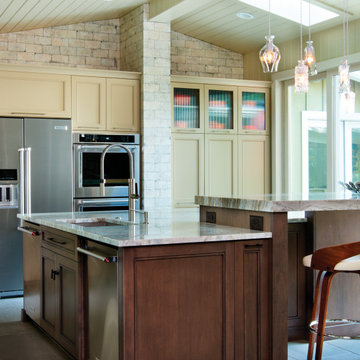
Remodel of older home. Complete rennovation of kitchens
Design ideas for a modern u-shaped kitchen in Other with a submerged sink, recessed-panel cabinets, beige cabinets, granite worktops, beige splashback, granite splashback, stainless steel appliances, cement flooring, multiple islands, grey floors, beige worktops and a vaulted ceiling.
Design ideas for a modern u-shaped kitchen in Other with a submerged sink, recessed-panel cabinets, beige cabinets, granite worktops, beige splashback, granite splashback, stainless steel appliances, cement flooring, multiple islands, grey floors, beige worktops and a vaulted ceiling.
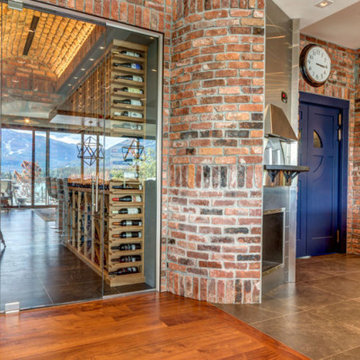
Photo of an expansive rustic l-shaped kitchen/diner in Vancouver with raised-panel cabinets, dark wood cabinets, an integrated sink, engineered stone countertops, multi-coloured splashback, brick splashback, stainless steel appliances, cement flooring, grey floors, grey worktops, a vaulted ceiling and multiple islands.
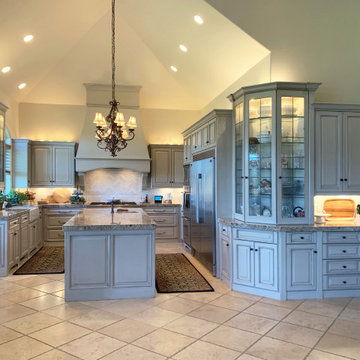
Design ideas for a large u-shaped kitchen in Salt Lake City with a belfast sink, raised-panel cabinets, grey cabinets, granite worktops, white splashback, metro tiled splashback, stainless steel appliances, cement flooring, an island, beige floors and a vaulted ceiling.
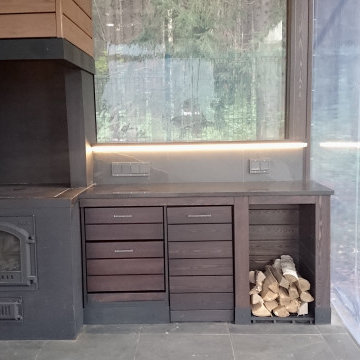
Беседка–барбекю 60 м2.
Беседка барбекю проектировалась на имеющемся бетонном прямоугольном основании. Желанием заказчика было наличие массивного очага и разделочных поверхностей для максимально комфортной готовки, обеденного стола на 12 человек и мест для хранения посуды и инвентаря. Все элементы интерьера беседки выполнены по индивидуальному проекту. Особенно эффектна кухня, выполненная из чугуна с отделкой термодеревом. Мангал, размером 1.2*0.6 м , также индивидуален не только по дизайну, но и по функциям ( подъёмная чаша с углем, система поддува и пр.). Мебель и стол выполнены из термолиственницы. На полу плитка из натурального сланца. Позднее было принято решение закрыть внешние стены беседки прозрачными подъёмными панелями, что позволяет использовать её в любую погоду. Благодаря применению природных материалов, беседка очень органично вписалась в окружающий пейзаж.
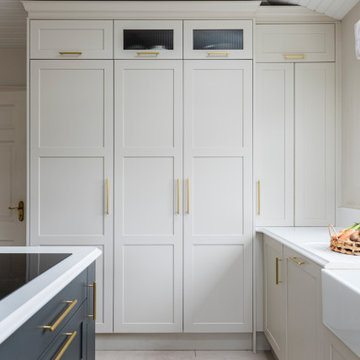
Contemporary kitchen design with greige shaker doors, styled with brass hexagon handles and white dekton countertop, double belfast sink with brass quooker tap.
Double pantry styled with reeded glass. Black island with induction hob.
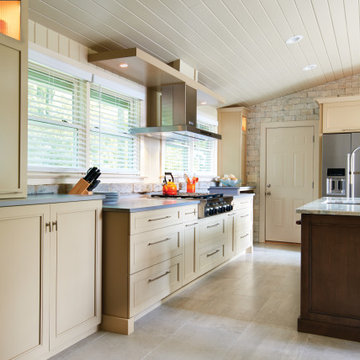
Remodel of older home. Complete rennovation of kitchens
Photo of a modern u-shaped kitchen in Other with a submerged sink, recessed-panel cabinets, beige cabinets, granite worktops, beige splashback, granite splashback, stainless steel appliances, cement flooring, multiple islands, grey floors, beige worktops and a vaulted ceiling.
Photo of a modern u-shaped kitchen in Other with a submerged sink, recessed-panel cabinets, beige cabinets, granite worktops, beige splashback, granite splashback, stainless steel appliances, cement flooring, multiple islands, grey floors, beige worktops and a vaulted ceiling.
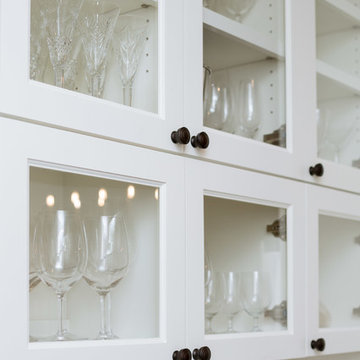
Cabinets and woodwork custom built by Texas Direct Cabinets LLC in conjunction with C Ron Inman Construction LLC general contracting.
Large country u-shaped kitchen pantry in Houston with a submerged sink, glass-front cabinets, white cabinets, engineered stone countertops, multi-coloured splashback, mosaic tiled splashback, stainless steel appliances, cement flooring, an island, white worktops and a vaulted ceiling.
Large country u-shaped kitchen pantry in Houston with a submerged sink, glass-front cabinets, white cabinets, engineered stone countertops, multi-coloured splashback, mosaic tiled splashback, stainless steel appliances, cement flooring, an island, white worktops and a vaulted ceiling.
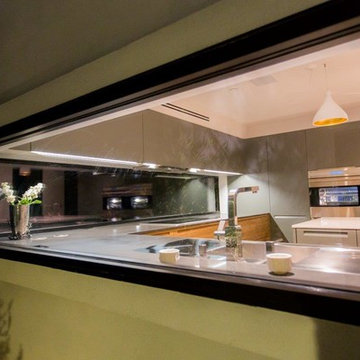
This is an example of a large modern single-wall kitchen/diner in Los Angeles with a built-in sink, flat-panel cabinets, grey cabinets, engineered stone countertops, glass sheet splashback, integrated appliances, cement flooring, an island, grey floors, white worktops and a vaulted ceiling.
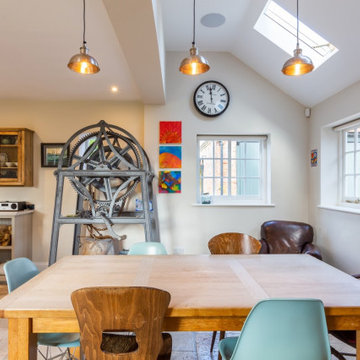
Photo of a traditional kitchen in Sussex with composite countertops, cement flooring and a vaulted ceiling.
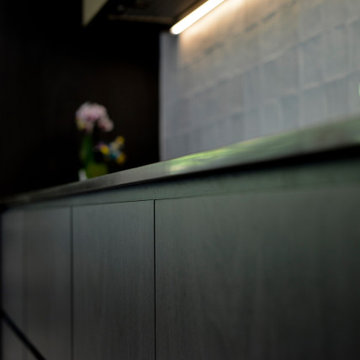
Design ideas for a large contemporary galley open plan kitchen in Sydney with a double-bowl sink, flat-panel cabinets, black cabinets, engineered stone countertops, white splashback, porcelain splashback, black appliances, cement flooring, an island, grey floors, white worktops and a vaulted ceiling.
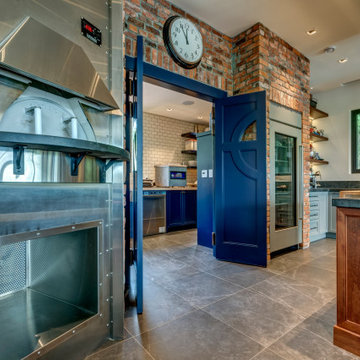
This is an example of an expansive rustic l-shaped kitchen/diner in Vancouver with an integrated sink, raised-panel cabinets, dark wood cabinets, engineered stone countertops, multi-coloured splashback, brick splashback, stainless steel appliances, cement flooring, multiple islands, grey floors, grey worktops and a vaulted ceiling.
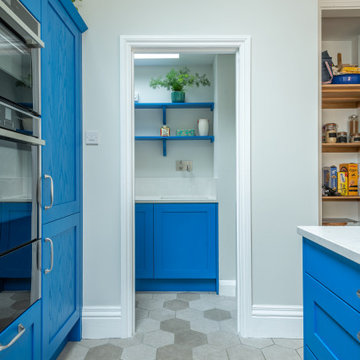
Inspiration for a medium sized contemporary l-shaped kitchen/diner in London with an integrated sink, shaker cabinets, blue cabinets, quartz worktops, white splashback, engineered quartz splashback, black appliances, cement flooring, an island, white floors, white worktops and a vaulted ceiling.
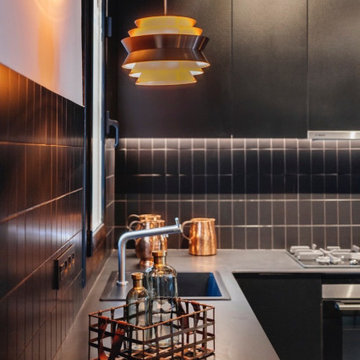
Photo of a medium sized classic l-shaped kitchen/diner in Barcelona with black cabinets, black splashback, ceramic splashback, black appliances, cement flooring, no island, black worktops and a vaulted ceiling.
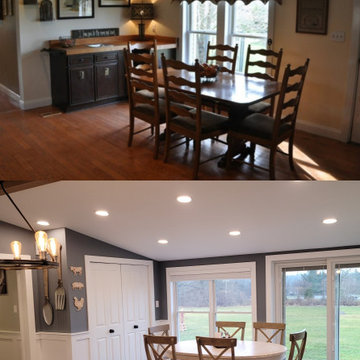
Inspiration for a large farmhouse single-wall kitchen/diner in Philadelphia with a submerged sink, quartz worktops, grey splashback, brick splashback, stainless steel appliances, cement flooring, an island, grey floors, white worktops and a vaulted ceiling.
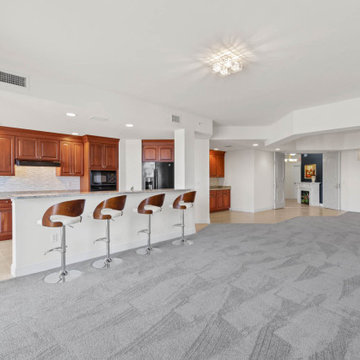
BEST PRICED AMELIA FLOOR PLAN IN TARPON POINT MARINA WITH BEAUTIFUL UNOBSTRUCTED WATER VIEWS. Only one of three 1st floor condos with a view! THIS CONDO LIVES LIKE A SINGLE FAMILY HOME offering 3 bedrooms + den, 3.5 baths, over 2700sqft of living space & 2 huge terraces totaling over 1200sqft. Very unique private 2-car garage that can be securely accessed just off your own private elevator (Only a few garages have this convenience). Brand new carpet and a fresh coat of paint! The kitchen has beautiful wood cabinetry, granite counters, glass/marble back splash and an eat-in kitchen area with a water view. Both guest rooms and the den have sliding glass doors to the expansive open terrace. This residence has been upgraded with a UV purifier on the A/C system and a five-stage whole unit water filtration system the water is cleaner then bottled water! AMENITIES GALORE--exercise at the fitness centers, swim laps, do water aerobics, play tennis, even practice your putting. Keep your boat at the marina, rent a boat, paddle board, kayaks or take a dolphin sunset cruise right from the marina. Walking distance to waterfront restaurants, shops, and a Day Spa.
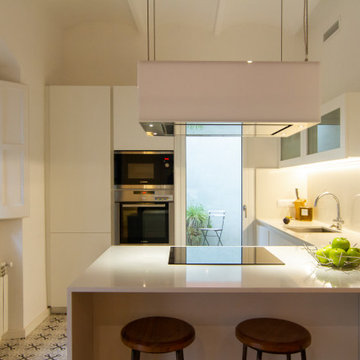
Cuina
Photo of a contemporary kitchen in Other with a submerged sink, cement flooring, white floors and a vaulted ceiling.
Photo of a contemporary kitchen in Other with a submerged sink, cement flooring, white floors and a vaulted ceiling.
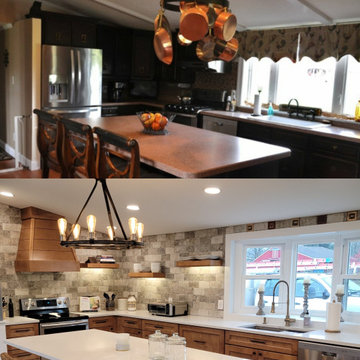
Large country single-wall kitchen/diner in Philadelphia with a submerged sink, light wood cabinets, quartz worktops, grey splashback, brick splashback, stainless steel appliances, cement flooring, an island, grey floors, white worktops and a vaulted ceiling.
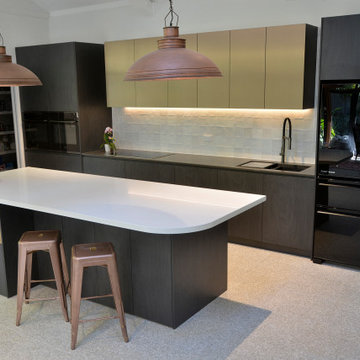
Large contemporary galley open plan kitchen in Sydney with a double-bowl sink, flat-panel cabinets, black cabinets, engineered stone countertops, white splashback, porcelain splashback, black appliances, cement flooring, an island, grey floors, white worktops and a vaulted ceiling.
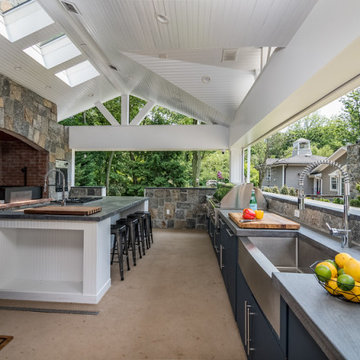
An outdoor chef's paradise that includes an eleven-foot-wide masonry hearth for cooking large pieces of meat. The main challenge was to outfit this space with and being able to vent the hearth properly.
Kitchen with Cement Flooring and a Vaulted Ceiling Ideas and Designs
4