Kitchen with Cement Flooring and a Wallpapered Ceiling Ideas and Designs
Refine by:
Budget
Sort by:Popular Today
1 - 20 of 44 photos
Item 1 of 3

die Arbeitsplatte ist in einem Guss verklebt, so entstehen keine Fugen und die kleine Küche wirkt nicht wuchtig
Inspiration for a small modern grey and white l-shaped open plan kitchen in Cologne with a submerged sink, flat-panel cabinets, white cabinets, composite countertops, white splashback, ceramic splashback, stainless steel appliances, cement flooring, no island, grey floors, grey worktops and a wallpapered ceiling.
Inspiration for a small modern grey and white l-shaped open plan kitchen in Cologne with a submerged sink, flat-panel cabinets, white cabinets, composite countertops, white splashback, ceramic splashback, stainless steel appliances, cement flooring, no island, grey floors, grey worktops and a wallpapered ceiling.

This is an example of a medium sized world-inspired single-wall open plan kitchen in Osaka with a submerged sink, open cabinets, grey cabinets, laminate countertops, grey splashback, marble splashback, stainless steel appliances, cement flooring, an island, grey floors, grey worktops and a wallpapered ceiling.
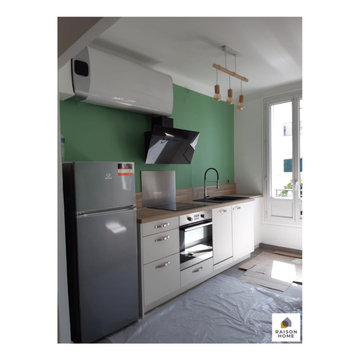
Un vert menthe pour une touche de fraîcheur ?
C’est le choix audacieux du propriétaire de cette nouvelle cuisine.
Le résultat est ravissant !
Une couleur à la fois douce et reposante qui se marie parfaitement avec le blanc porcelaine mat des placards.
Le plan de travail en bois apporte de la chaleur et vient renforcer l’atmosphère « Nature » présente dans la pièce.
Une cuisine ouverte travaillée tout en longueur pour y intégrer de nombreux placards ainsi que l’électroménager.
Pour faire le lien entre les deux espaces cuisine & salon, un meuble TV assorti à la cuisine a été créé.
Si vous aussi vous souhaitez rénover votre cuisine, contactez-moi dès maintenant !
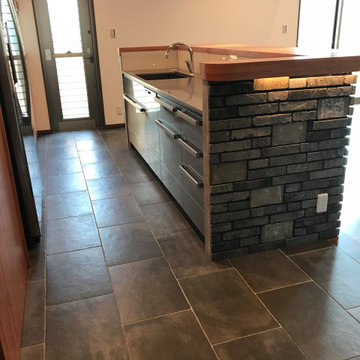
This is an example of a large industrial galley open plan kitchen in Kyoto with a submerged sink, flat-panel cabinets, medium wood cabinets, stainless steel worktops, black splashback, stainless steel appliances, cement flooring, an island, grey floors, brown worktops and a wallpapered ceiling.
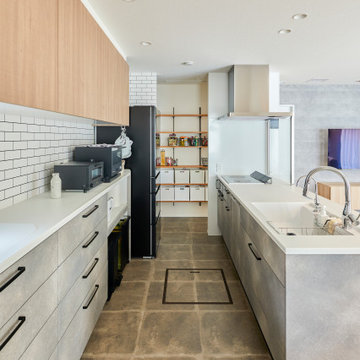
コンクリート調、タイル調、木目調を絶妙なバランスで織り交ぜたキッチンに。奥にはパントリーが設計されている
Medium sized single-wall open plan kitchen in Nagoya with beaded cabinets, grey cabinets, white splashback, black appliances, cement flooring, an island, grey floors, white worktops and a wallpapered ceiling.
Medium sized single-wall open plan kitchen in Nagoya with beaded cabinets, grey cabinets, white splashback, black appliances, cement flooring, an island, grey floors, white worktops and a wallpapered ceiling.
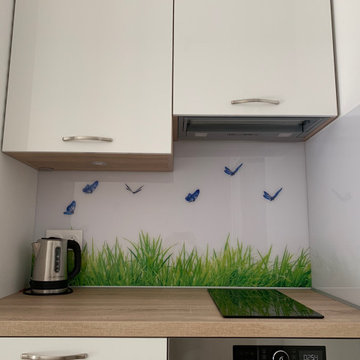
Cuisine ouverte blanche et florale.
Medium sized rural l-shaped open plan kitchen in Paris with a submerged sink, wood worktops, integrated appliances, cement flooring, no island, beige floors, brown worktops and a wallpapered ceiling.
Medium sized rural l-shaped open plan kitchen in Paris with a submerged sink, wood worktops, integrated appliances, cement flooring, no island, beige floors, brown worktops and a wallpapered ceiling.
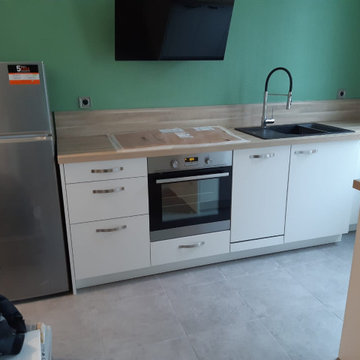
Un vert menthe pour une touche de fraîcheur ?
C’est le choix audacieux du propriétaire de cette nouvelle cuisine.
Le résultat est ravissant !
Une couleur à la fois douce et reposante qui se marie parfaitement avec le blanc porcelaine mat des placards.
Le plan de travail en bois apporte de la chaleur et vient renforcer l’atmosphère « Nature » présente dans la pièce.
Une cuisine ouverte travaillée tout en longueur pour y intégrer de nombreux placards ainsi que l’électroménager.
Pour faire le lien entre les deux espaces cuisine & salon, un meuble TV assorti à la cuisine a été créé.
Si vous aussi vous souhaitez rénover votre cuisine, contactez-moi dès maintenant !
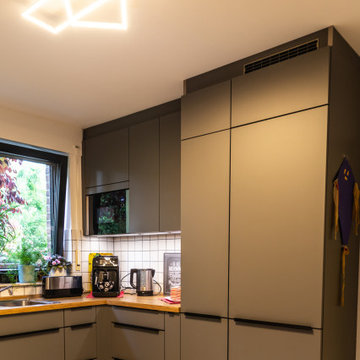
This is an example of a large contemporary u-shaped open plan kitchen in Dusseldorf with a built-in sink, flat-panel cabinets, grey cabinets, wood worktops, cement tile splashback, black appliances, cement flooring, white floors, brown worktops and a wallpapered ceiling.

住み継いだ家
本計画は、築32年の古家のリノベーションの計画です。
昔ながらの住宅のため、脱衣室がなく、田の字型に区切られた住宅でした。
1F部分は、スケルトン状態とし、水廻りの大きな改修を行いました。
既存の和室部を改修し、キッチンスペースにリノベーションしました。
キッチンは壁掛けとし、アイランドカウンターを設け趣味である料理などを楽しめるスペースとしました。
洋室だった部分をリビングスペースに変更し、LDKの一体となったスペースを確保しました。
リビングスペースは、6畳のスペースだったため、造作でベンチを設けて狭さを解消しました。
もともとダイニングであったスペースの一角には、寝室スペースを設け
ほとんどの生活スペースを1Fで完結できる間取りとしました。
また、猫との生活も想定されていましたので、ペットの性格にも配慮した計画としました。
内部のデザインは、合板やアイアン、アンティークな床タイルなどを仕様し、新しさの中にもなつかしさのある落ち着いた空間となっています。
断熱材から改修された空間は、機能性もデザイン性にも配慮された、居心地の良い空間となっています。
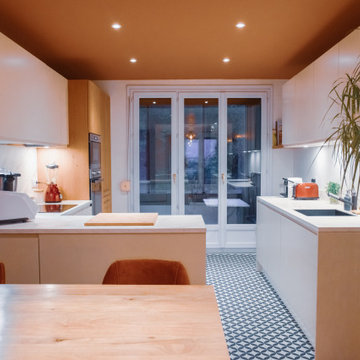
Medium sized modern galley open plan kitchen in Lyon with a submerged sink, beige cabinets, laminate countertops, white splashback, marble splashback, cement flooring, beige floors, white worktops and a wallpapered ceiling.
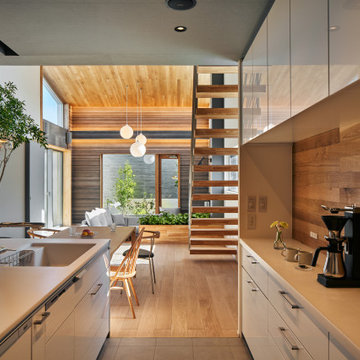
Design ideas for a large contemporary single-wall open plan kitchen in Tokyo with white cabinets, wood splashback, cement flooring, an island, grey floors, white worktops and a wallpapered ceiling.
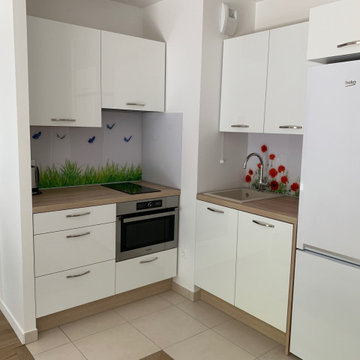
Cuisine ouverte blanche et florale.
Inspiration for a medium sized country l-shaped open plan kitchen in Paris with a submerged sink, wood worktops, integrated appliances, cement flooring, no island, beige floors, brown worktops and a wallpapered ceiling.
Inspiration for a medium sized country l-shaped open plan kitchen in Paris with a submerged sink, wood worktops, integrated appliances, cement flooring, no island, beige floors, brown worktops and a wallpapered ceiling.
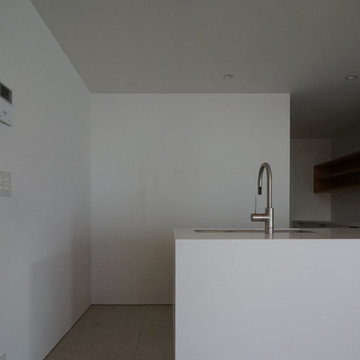
空間になじむキッチン
天板と側板までシームレスなオブジェのようなカウンターです。
This is an example of a l-shaped open plan kitchen in Tokyo Suburbs with a submerged sink, white cabinets, composite countertops, white splashback, porcelain splashback, stainless steel appliances, cement flooring, grey floors, white worktops and a wallpapered ceiling.
This is an example of a l-shaped open plan kitchen in Tokyo Suburbs with a submerged sink, white cabinets, composite countertops, white splashback, porcelain splashback, stainless steel appliances, cement flooring, grey floors, white worktops and a wallpapered ceiling.
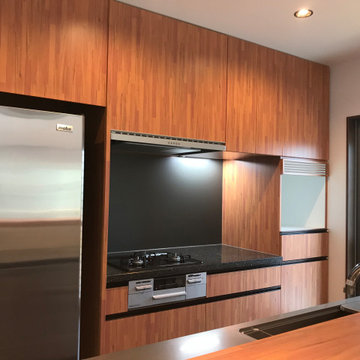
Design ideas for a large urban galley open plan kitchen in Kyoto with a submerged sink, flat-panel cabinets, medium wood cabinets, black splashback, stainless steel appliances, cement flooring, an island, grey floors, a wallpapered ceiling, composite countertops and black worktops.
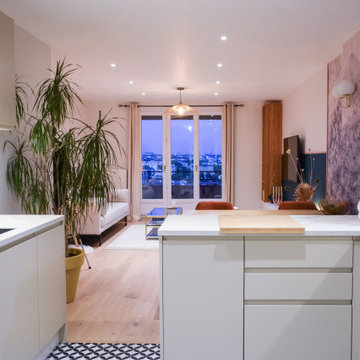
Photo of a medium sized modern galley open plan kitchen in Lyon with a submerged sink, beige cabinets, laminate countertops, white splashback, marble splashback, cement flooring, beige floors, white worktops and a wallpapered ceiling.
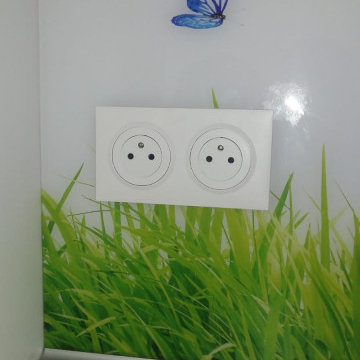
Cuisine ouverte blanche et florale.
This is an example of a medium sized country l-shaped open plan kitchen in Paris with a submerged sink, wood worktops, integrated appliances, cement flooring, no island, beige floors, brown worktops and a wallpapered ceiling.
This is an example of a medium sized country l-shaped open plan kitchen in Paris with a submerged sink, wood worktops, integrated appliances, cement flooring, no island, beige floors, brown worktops and a wallpapered ceiling.
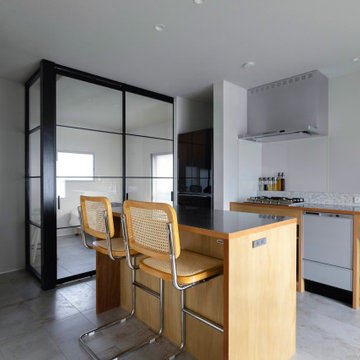
住み継いだ家
本計画は、築32年の古家のリノベーションの計画です。
昔ながらの住宅のため、脱衣室がなく、田の字型に区切られた住宅でした。
1F部分は、スケルトン状態とし、水廻りの大きな改修を行いました。
既存の和室部を改修し、キッチンスペースにリノベーションしました。
キッチンは壁掛けとし、アイランドカウンターを設け趣味である料理などを楽しめるスペースとしました。
洋室だった部分をリビングスペースに変更し、LDKの一体となったスペースを確保しました。
リビングスペースは、6畳のスペースだったため、造作でベンチを設けて狭さを解消しました。
もともとダイニングであったスペースの一角には、寝室スペースを設け
ほとんどの生活スペースを1Fで完結できる間取りとしました。
また、猫との生活も想定されていましたので、ペットの性格にも配慮した計画としました。
内部のデザインは、合板やアイアン、アンティークな床タイルなどを仕様し、新しさの中にもなつかしさのある落ち着いた空間となっています。
断熱材から改修された空間は、機能性もデザイン性にも配慮された、居心地の良い空間となっています。
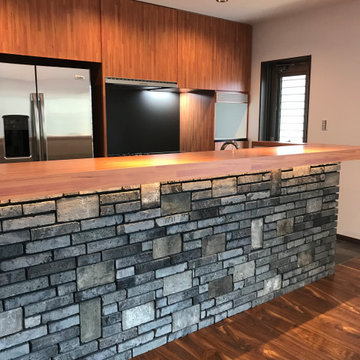
Large industrial galley open plan kitchen in Kyoto with a submerged sink, flat-panel cabinets, medium wood cabinets, stainless steel worktops, black splashback, stainless steel appliances, cement flooring, an island, grey floors, brown worktops and a wallpapered ceiling.
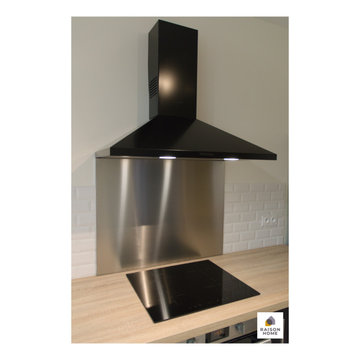
Les carreaux de métro font fureur ces dernières années. Autrefois rétros, ils apportent du cachet aux cuisines d'aujourd'hui.
Le style urbain moderne se transforme selon les associations de couleurs.
Par exemple, avec du gris effet béton ciré, il devient 100% tendance.
Dans cette cuisine, les propriétaires ont adopté le style urbain chic, grâce à une association de noir et de blanc. Le tout est mis en lumière par les spots encastrés sous les meubles hauts et les fines poignées en acier.
Fonctionnelle, cette cuisine dispose de nombreux espaces de rangement optimisés ainsi que d'un coin snack pour deux personnes.
Une belle cuisine, harmonieuse et lumineuse dans laquelle mes clients préparent désormais de bons petits plats !
Vous aussi, vous rêvez de transformer votre cuisine ? N’attendez plus, contactez-moi dès maintenant !
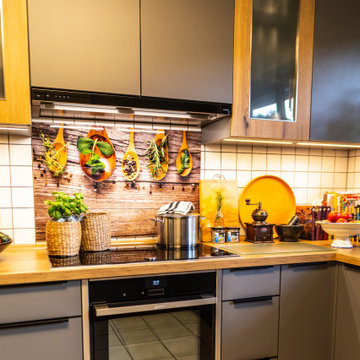
Design ideas for a large contemporary u-shaped open plan kitchen in Dusseldorf with a built-in sink, flat-panel cabinets, grey cabinets, wood worktops, cement tile splashback, black appliances, cement flooring, white floors, brown worktops and a wallpapered ceiling.
Kitchen with Cement Flooring and a Wallpapered Ceiling Ideas and Designs
1