Kitchen with Cement Flooring and an Island Ideas and Designs
Refine by:
Budget
Sort by:Popular Today
161 - 180 of 5,106 photos
Item 1 of 3
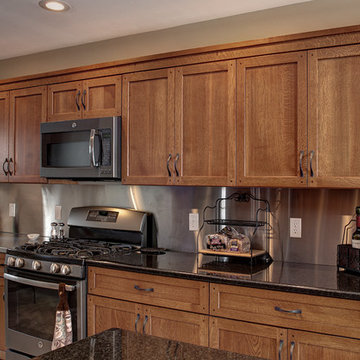
Warm kitchen with oak cabinets, stainless back splash, coffee bar and wine refrigerator
Inspiration for a large traditional u-shaped kitchen/diner in Other with recessed-panel cabinets, medium wood cabinets, granite worktops, stainless steel appliances, cement flooring, an island, metallic splashback, grey floors, black worktops and a submerged sink.
Inspiration for a large traditional u-shaped kitchen/diner in Other with recessed-panel cabinets, medium wood cabinets, granite worktops, stainless steel appliances, cement flooring, an island, metallic splashback, grey floors, black worktops and a submerged sink.

Bespoke kitchen design - pill shaped fluted island with ink blue wall cabinetry. Zellige tiles clad the shelves and chimney breast, paired with patterned encaustic floor tiles.

Kitchen Designed by Sustainable Kitchens at www.houzz.co.uk/pro/sustainablekitchens
Photography by Charlie O'Beirne at Lukonic.com
Design ideas for a classic l-shaped open plan kitchen in London with a submerged sink, shaker cabinets, green cabinets, wood worktops, white splashback, metro tiled splashback, cement flooring, an island and grey floors.
Design ideas for a classic l-shaped open plan kitchen in London with a submerged sink, shaker cabinets, green cabinets, wood worktops, white splashback, metro tiled splashback, cement flooring, an island and grey floors.

Photo of a large retro u-shaped kitchen in Los Angeles with a submerged sink, flat-panel cabinets, blue splashback, stainless steel appliances, an island, grey floors, medium wood cabinets, quartz worktops, glass tiled splashback and cement flooring.

Photo of a medium sized modern l-shaped open plan kitchen in Los Angeles with flat-panel cabinets, marble worktops, black splashback, ceramic splashback, stainless steel appliances, an island, grey floors, white worktops, a built-in sink, light wood cabinets and cement flooring.

View of an L-shaped kitchen with a central island in a side return extension in a Victoria house which has a sloping glazed roof. The shaker style cabinets with beaded frames are painted in Little Greene Obsidian Green. The handles a brass d-bar style. The worktop on the perimeter units is Iroko wood and the island worktop is honed, pencil veined Carrara marble. A single bowel sink sits in the island with a polished brass tap with a rinse spout. Vintage Holophane pendant lights sit above the island. The black painted sash windows are surrounded by non-bevelled white metro tiles with a dark grey grout. A Wolf gas hob sits above double Neff ovens with a black, Falcon extractor hood over the hob. The flooring is hexagon shaped, cement encaustic tiles. Black Anglepoise wall lights give directional lighting.
Charlie O'Beirne - Lukonic Photography
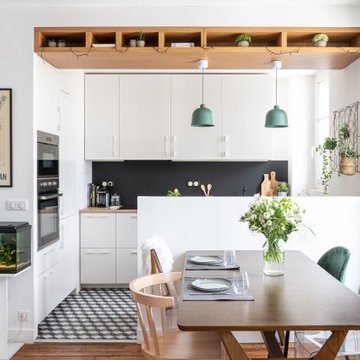
Medium sized contemporary galley kitchen/diner in Paris with a single-bowl sink, flat-panel cabinets, white cabinets, wood worktops, black splashback, cement flooring, an island and black floors.
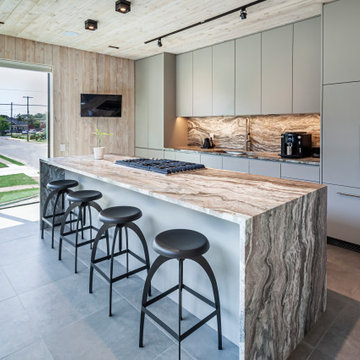
Inspiration for a large modern open plan kitchen in Dallas with flat-panel cabinets, grey cabinets, marble worktops, grey splashback, marble splashback, stainless steel appliances, cement flooring, an island, grey floors, grey worktops and a wood ceiling.
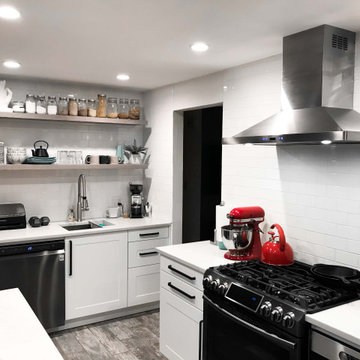
The PLFI 520 is a sleek island hood that looks great in any kitchen. This island range hood features a 600 CFM blower which will clean your kitchen air with ease. The power is adjustable too; in fact, you can turn the hood down to an ultra-quiet 100 CFM! The lower settings are great if you have guests over; all you need to do is push the button on the stainless steel control panel and that's it!
This island vent hood is manufactured in durable 430 stainless steel; it will last you several years! Speaking of lasting several years, the two LED lights are incredibly long-lasting – and they provide complete coverage of your cooktop!
As an added bonus, the baffle filters are dishwasher-safe, saving you time cleaning in your kitchen. Let your dishwasher do the work for you.
Check out some of the specs of our PLJI 520 below.
Hood Depth: 23.6"
Hood Height: 9.5"
Lights Type: 1.5w LED
Power: 110v / 60 Hz
Duct Size: 6
Sone: 5.3
Number of Lights: 4
To browse our PLFI 520 range hoods, click on the link below.
https://www.prolinerangehoods.com/catalogsearch/result/?q=PLJI%20520

Derrière le salon se trouve la nouvelle cuisine
(anciennement une chambre) entièrement dessinée par KAST DESIGN. Un grand monolithe gris foncé en granit prend place au centre de la pièce, posé sur d’authentiques carreaux de ciment associés au parquet d’origine en point de Hongrie.
INA MALEC PHOTOGRAPHIE

Inspiration for an urban u-shaped kitchen in Salt Lake City with shaker cabinets, blue cabinets, white splashback, metro tiled splashback, integrated appliances, cement flooring, an island, multi-coloured floors and white worktops.
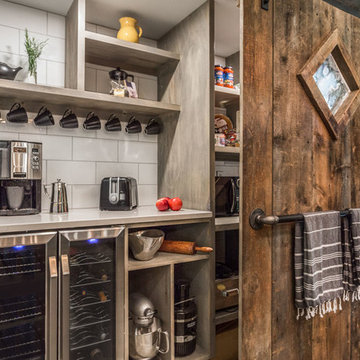
Brittany Fecteau
Large rural l-shaped kitchen pantry in Manchester with a submerged sink, flat-panel cabinets, black cabinets, engineered stone countertops, white splashback, porcelain splashback, stainless steel appliances, cement flooring, an island, grey floors and white worktops.
Large rural l-shaped kitchen pantry in Manchester with a submerged sink, flat-panel cabinets, black cabinets, engineered stone countertops, white splashback, porcelain splashback, stainless steel appliances, cement flooring, an island, grey floors and white worktops.

This is an example of a world-inspired u-shaped enclosed kitchen in Singapore with a built-in sink, flat-panel cabinets, blue cabinets, black splashback, glass sheet splashback, stainless steel appliances, cement flooring, an island, multi-coloured floors and white worktops.
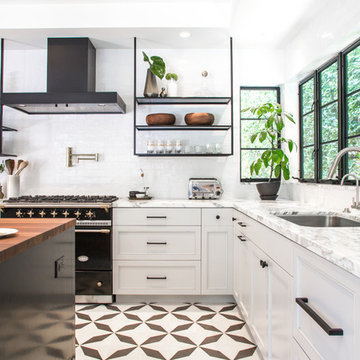
Photo of a traditional l-shaped kitchen in Los Angeles with a submerged sink, recessed-panel cabinets, white splashback, black appliances, cement flooring, an island and multi-coloured floors.
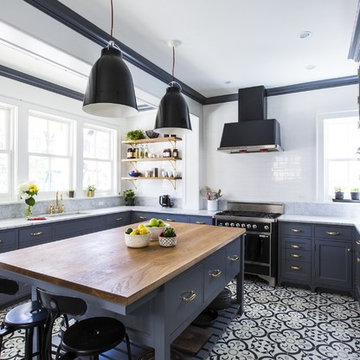
Design ideas for a large traditional u-shaped kitchen/diner in Other with a submerged sink, shaker cabinets, blue cabinets, white splashback, metro tiled splashback, cement flooring, an island, multi-coloured floors, marble worktops and stainless steel appliances.

Narrow Kitchen Concept for Modern Style Design
This is an example of a small modern kitchen/diner in Los Angeles with flat-panel cabinets, light wood cabinets, concrete worktops, beige splashback, limestone splashback, integrated appliances, cement flooring, an island, grey floors and beige worktops.
This is an example of a small modern kitchen/diner in Los Angeles with flat-panel cabinets, light wood cabinets, concrete worktops, beige splashback, limestone splashback, integrated appliances, cement flooring, an island, grey floors and beige worktops.

Medium sized traditional l-shaped kitchen in Other with a belfast sink, shaker cabinets, light wood cabinets, white splashback, ceramic splashback, integrated appliances, cement flooring, an island, grey floors and white worktops.
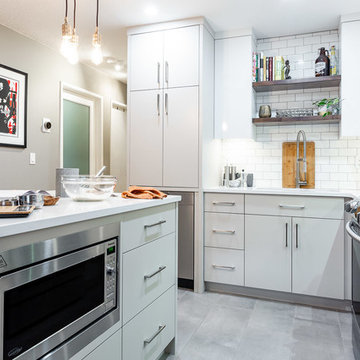
David Kimber
Inspiration for a small contemporary l-shaped kitchen in Vancouver with flat-panel cabinets, grey cabinets, an island, a submerged sink, engineered stone countertops, white splashback, metro tiled splashback, stainless steel appliances, cement flooring, grey floors and white worktops.
Inspiration for a small contemporary l-shaped kitchen in Vancouver with flat-panel cabinets, grey cabinets, an island, a submerged sink, engineered stone countertops, white splashback, metro tiled splashback, stainless steel appliances, cement flooring, grey floors and white worktops.
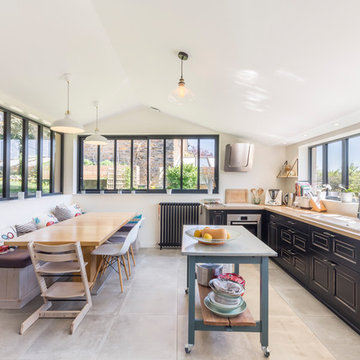
Pierre Coussié Photographie
Photo of a traditional l-shaped kitchen/diner in Lyon with a built-in sink, raised-panel cabinets, black cabinets, wood worktops, stainless steel appliances, cement flooring, an island and grey floors.
Photo of a traditional l-shaped kitchen/diner in Lyon with a built-in sink, raised-panel cabinets, black cabinets, wood worktops, stainless steel appliances, cement flooring, an island and grey floors.
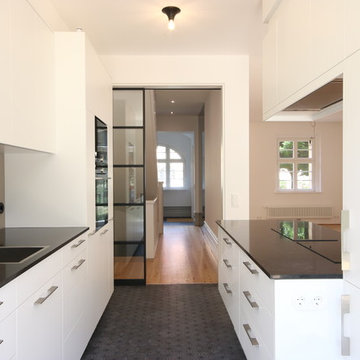
S.Boldt
Photo of a medium sized modern single-wall open plan kitchen in Leipzig with a built-in sink, flat-panel cabinets, white cabinets, engineered stone countertops, brown splashback, glass sheet splashback, black appliances, cement flooring, an island and grey floors.
Photo of a medium sized modern single-wall open plan kitchen in Leipzig with a built-in sink, flat-panel cabinets, white cabinets, engineered stone countertops, brown splashback, glass sheet splashback, black appliances, cement flooring, an island and grey floors.
Kitchen with Cement Flooring and an Island Ideas and Designs
9