Kitchen with Cement Flooring and Black Floors Ideas and Designs
Refine by:
Budget
Sort by:Popular Today
101 - 120 of 335 photos
Item 1 of 3
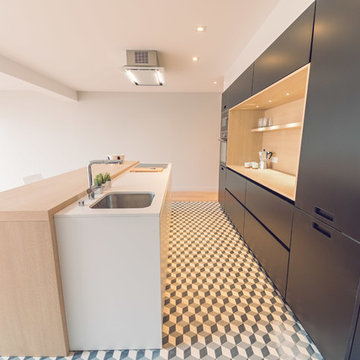
Cuisine italienne Valdesign, en laque mate noire et blanche, plan de travail en quartz Silestone Blanco Zeus, niche et plan snack en stratifié chêne naturel, électroménager De Dietrich, Hotte Elica, sol en véritables carreaux de ciment et parquet en chêne.
Conception Sophie BRIAND - Des plans sur la comète
Photo : Elodie Méheust Photographe
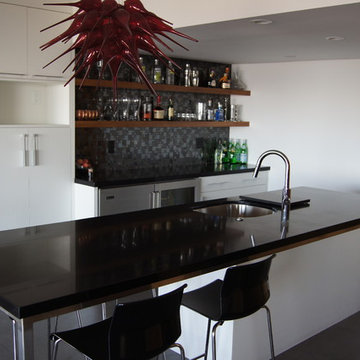
Inspiration for a medium sized contemporary galley kitchen/diner in Salt Lake City with a submerged sink, flat-panel cabinets, white cabinets, composite countertops, black splashback, mosaic tiled splashback, stainless steel appliances, cement flooring, an island and black floors.
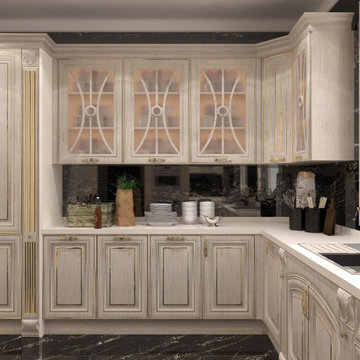
Large classic u-shaped kitchen/diner in DC Metro with raised-panel cabinets, beige cabinets, marble worktops, multi-coloured splashback, cement flooring, an island, black floors and beige worktops.
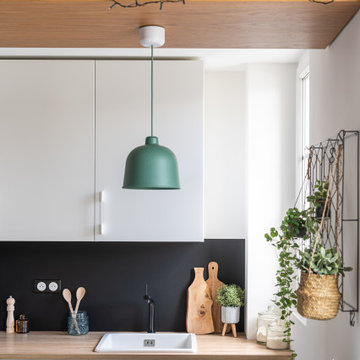
Design ideas for a medium sized contemporary galley kitchen/diner in Paris with a single-bowl sink, flat-panel cabinets, white cabinets, wood worktops, black splashback, cement flooring, an island and black floors.
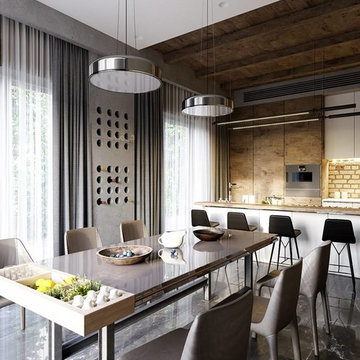
Artpartner
Design ideas for a medium sized urban galley kitchen/diner in Other with a submerged sink, medium wood cabinets, quartz worktops, brown splashback, brick splashback, stainless steel appliances, cement flooring, an island, black floors and white worktops.
Design ideas for a medium sized urban galley kitchen/diner in Other with a submerged sink, medium wood cabinets, quartz worktops, brown splashback, brick splashback, stainless steel appliances, cement flooring, an island, black floors and white worktops.
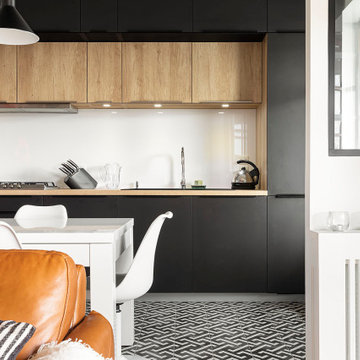
Cuisine ouverte sur le salon - La table et les verrières marquent visuellement la séparation
Large contemporary single-wall kitchen/diner in Lyon with a single-bowl sink, flat-panel cabinets, black cabinets, laminate countertops, white splashback, glass sheet splashback, integrated appliances, cement flooring, no island, black floors and beige worktops.
Large contemporary single-wall kitchen/diner in Lyon with a single-bowl sink, flat-panel cabinets, black cabinets, laminate countertops, white splashback, glass sheet splashback, integrated appliances, cement flooring, no island, black floors and beige worktops.
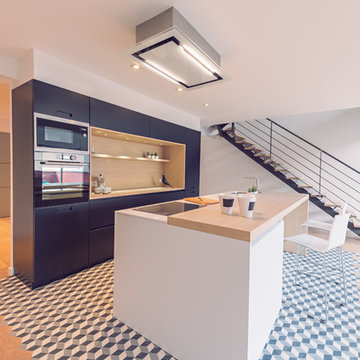
Cuisine italienne Valdesign, en laque mate noire et blanche, plan de travail en quartz Silestone Blanco Zeus, niche et plan snack en stratifié chêne naturel, électroménager De Dietrich, Hotte Elica, sol en véritables carreaux de ciment et parquet en chêne.
Conception Sophie BRIAND - Des plans sur la comète
Photo : Elodie Méheust Photographe
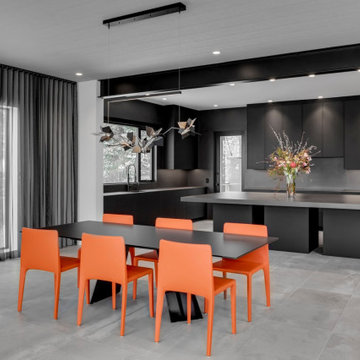
Inspiration for an expansive contemporary u-shaped kitchen in Calgary with a double-bowl sink, flat-panel cabinets, black cabinets, concrete worktops, black splashback, cement tile splashback, black appliances, cement flooring, an island, black floors, black worktops and exposed beams.
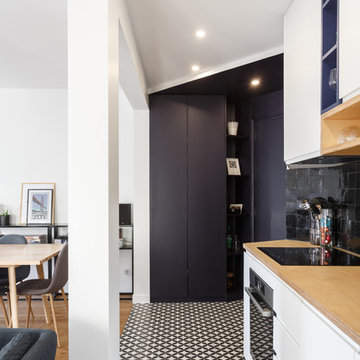
Design ideas for a small contemporary single-wall open plan kitchen in Paris with a single-bowl sink, flat-panel cabinets, white cabinets, wood worktops, black splashback, terracotta splashback, stainless steel appliances, cement flooring, no island, black floors and beige worktops.
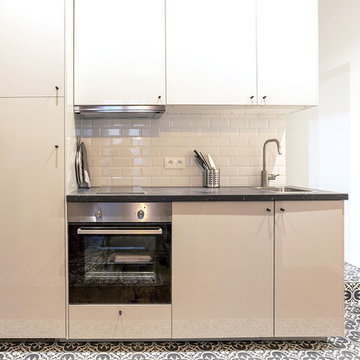
Meero
Inspiration for a small modern single-wall kitchen/diner in Lyon with a submerged sink, beaded cabinets, grey cabinets, marble worktops, ceramic splashback, stainless steel appliances, cement flooring, no island, black floors and black worktops.
Inspiration for a small modern single-wall kitchen/diner in Lyon with a submerged sink, beaded cabinets, grey cabinets, marble worktops, ceramic splashback, stainless steel appliances, cement flooring, no island, black floors and black worktops.
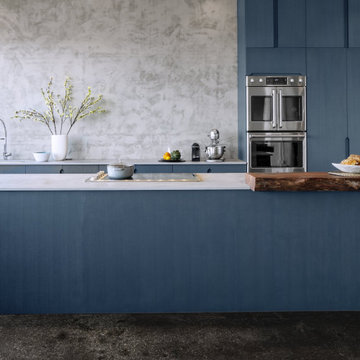
The cabinets are a grey painted wood with custom routed pulls that triangulate to taper. The countertops in the space are a juxtaposition of concrete-effect dekton along with a 4” thick live-edge walnut slab.
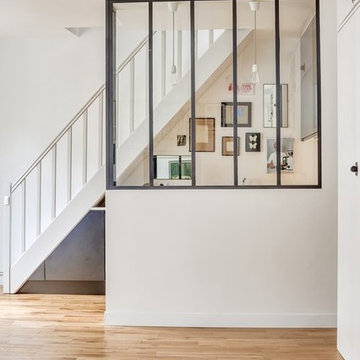
Façades de cuisine noire mat - Poignées intégrées
Photo of a medium sized modern u-shaped open plan kitchen in Paris with quartz worktops, integrated appliances, an integrated sink, flat-panel cabinets, black cabinets, cement flooring, black floors and white worktops.
Photo of a medium sized modern u-shaped open plan kitchen in Paris with quartz worktops, integrated appliances, an integrated sink, flat-panel cabinets, black cabinets, cement flooring, black floors and white worktops.
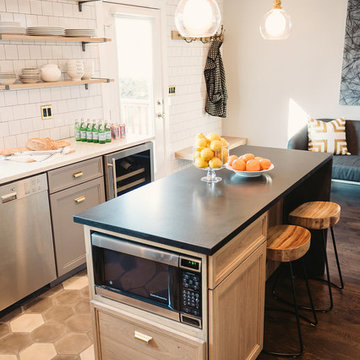
Inspiration for a medium sized modern l-shaped open plan kitchen in Los Angeles with a single-bowl sink, glass-front cabinets, grey cabinets, marble worktops, white splashback, ceramic splashback, stainless steel appliances, cement flooring, an island and black floors.
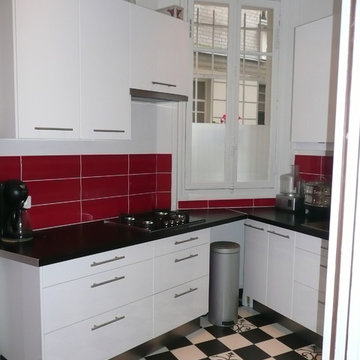
This is an example of a medium sized contemporary l-shaped enclosed kitchen in Paris with beaded cabinets, white cabinets, laminate countertops, red splashback, ceramic splashback, stainless steel appliances, cement flooring and black floors.

Ob es in unseren Genen steckt, dass wir uns am liebsten dort versammeln, wo das Feuer brennt? Wo das Essen zubereitet wird? Wo die interessantesten Gespräche geführt werden? Wir freuen uns jedenfalls sehr, dass wir für eine Familie aus Mochenwangen mit der Küche aus unserer Schreinerei einen solchen Hausmittelpunkt schaffen durften. Die Specials dieser Küche: grifflose Ausführung aller Fronten einschließlich Kühlschrank, Apothekerschrank und Mülleimer elektrisch öffnend, Arbeitsplatten aus Granit mit flächenbündigem Kochfeld und Wrasenabzug (Dunst- und Dampfabzug) von Miele. Kurz: Eine Küche mit viel Stauraum und pfiffigen Funktionen, die den Kochalltag erleichtern. Und die außerdem so schön ist, dass Familie und Freunde sich immer wieder hier versammeln werden.
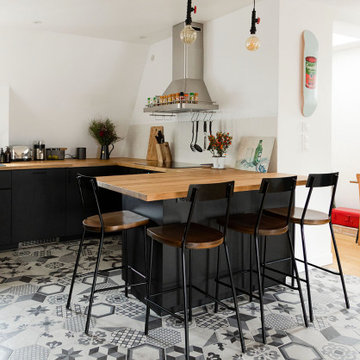
Nos clients occupaient déjà cet appartement mais souhaitaient une rénovation au niveau de la cuisine qui était isolée et donc inexploitée.
Ayant déjà des connaissances en matière d'immobilier, ils avaient une idée précise de ce qu'ils recherchaient. Ils ont utilisé le modalisateur 3D d'IKEA pour créer leur cuisine en choisissant les meubles et le plan de travail.
Nous avons déposé le mur porteur qui séparait la cuisine du salon pour ouvrir les espaces. Afin de soutenir la structure, nos experts ont installé une poutre métallique type UPN. Cette dernière étant trop grande (5M de mur à remplacer !), nous avons dû l'apporter en plusieurs morceaux pour la re-boulonner, percer et l'assembler sur place.
Des travaux de plomberie et d'électricité ont été nécessaires pour raccorder le lave-vaisselle et faire passer les câbles des spots dans le faux-plafond créé pour l'occasion. Nous avons également retravaillé le plan de travail pour qu'il se fonde parfaitement avec la cuisine.
Enfin, nos clients ont profité de nos services pour rattraper une petite étourderie. Ils ont eu un coup de cœur pour un canapé @laredouteinterieurs en solde. Lors de la livraison, ils se rendent compte que le canapé dépasse du mur de 30cm ! Nous avons alors installé une jolie verrière pour rattraper la chose.
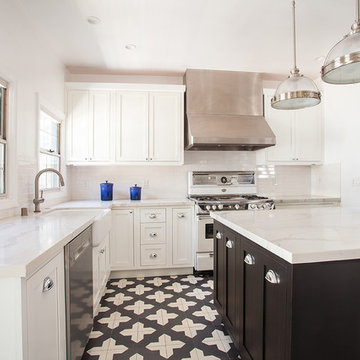
www.robertogarciaphoto.com
This is an example of a medium sized contemporary l-shaped enclosed kitchen in Los Angeles with a belfast sink, beaded cabinets, white cabinets, engineered stone countertops, white splashback, metro tiled splashback, white appliances, cement flooring, an island and black floors.
This is an example of a medium sized contemporary l-shaped enclosed kitchen in Los Angeles with a belfast sink, beaded cabinets, white cabinets, engineered stone countertops, white splashback, metro tiled splashback, white appliances, cement flooring, an island and black floors.
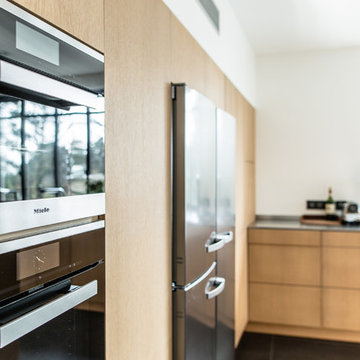
Thomas PELLET, www.unpetitgraindephoto.fr
Inspiration for a contemporary open plan kitchen in Lyon with stainless steel worktops, brown splashback, cement flooring and black floors.
Inspiration for a contemporary open plan kitchen in Lyon with stainless steel worktops, brown splashback, cement flooring and black floors.
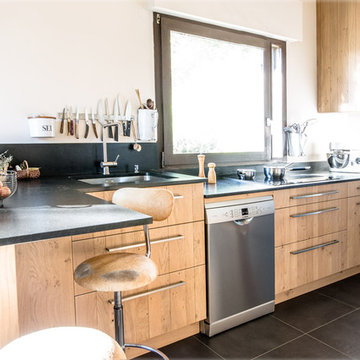
Thomas PELLET, unpeitgraindephotos
Inspiration for a medium sized rustic kitchen in Lyon with a single-bowl sink, granite worktops, stainless steel appliances, cement flooring and black floors.
Inspiration for a medium sized rustic kitchen in Lyon with a single-bowl sink, granite worktops, stainless steel appliances, cement flooring and black floors.
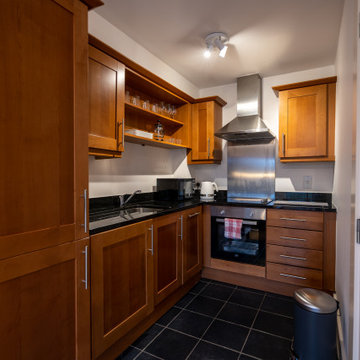
Kitchen area with fridge, stove, sink, kettle and microwave.
Small modern l-shaped enclosed kitchen in Dublin with a built-in sink, brown cabinets, granite worktops, black splashback, granite splashback, stainless steel appliances, cement flooring, no island, black floors and black worktops.
Small modern l-shaped enclosed kitchen in Dublin with a built-in sink, brown cabinets, granite worktops, black splashback, granite splashback, stainless steel appliances, cement flooring, no island, black floors and black worktops.
Kitchen with Cement Flooring and Black Floors Ideas and Designs
6