Kitchen with Cement Tile Splashback and a Breakfast Bar Ideas and Designs
Refine by:
Budget
Sort by:Popular Today
1 - 20 of 1,022 photos
Item 1 of 3

Simple stainless steel appliance add a little shine to the space without taking away from the cabinetry.
Design ideas for a small farmhouse l-shaped enclosed kitchen in Edmonton with a submerged sink, recessed-panel cabinets, grey cabinets, wood worktops, white splashback, cement tile splashback, stainless steel appliances, vinyl flooring, a breakfast bar, brown floors and brown worktops.
Design ideas for a small farmhouse l-shaped enclosed kitchen in Edmonton with a submerged sink, recessed-panel cabinets, grey cabinets, wood worktops, white splashback, cement tile splashback, stainless steel appliances, vinyl flooring, a breakfast bar, brown floors and brown worktops.

Design ideas for a large modern u-shaped kitchen/diner in Philadelphia with a belfast sink, shaker cabinets, green cabinets, engineered stone countertops, white splashback, cement tile splashback, stainless steel appliances, light hardwood flooring, a breakfast bar, orange floors and white worktops.

Kitchen
Design ideas for a medium sized contemporary l-shaped open plan kitchen in New York with a built-in sink, flat-panel cabinets, white cabinets, grey splashback, black appliances, medium hardwood flooring, a breakfast bar, grey worktops, concrete worktops, cement tile splashback and brown floors.
Design ideas for a medium sized contemporary l-shaped open plan kitchen in New York with a built-in sink, flat-panel cabinets, white cabinets, grey splashback, black appliances, medium hardwood flooring, a breakfast bar, grey worktops, concrete worktops, cement tile splashback and brown floors.

Francois Guillemin
Small contemporary u-shaped kitchen/diner in Paris with an integrated sink, flat-panel cabinets, black cabinets, quartz worktops, white splashback, cement tile splashback, integrated appliances and a breakfast bar.
Small contemporary u-shaped kitchen/diner in Paris with an integrated sink, flat-panel cabinets, black cabinets, quartz worktops, white splashback, cement tile splashback, integrated appliances and a breakfast bar.
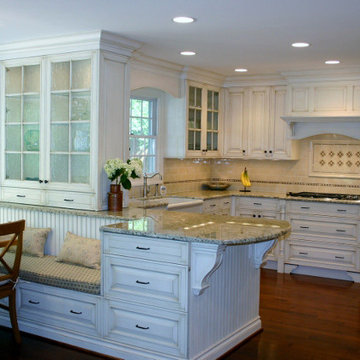
Medium sized classic u-shaped kitchen/diner in DC Metro with a belfast sink, raised-panel cabinets, distressed cabinets, granite worktops, beige splashback, cement tile splashback, integrated appliances, dark hardwood flooring, a breakfast bar and brown floors.

Inspiration for a medium sized traditional galley kitchen/diner in Denver with a belfast sink, shaker cabinets, white cabinets, engineered stone countertops, multi-coloured splashback, cement tile splashback, stainless steel appliances, vinyl flooring, a breakfast bar, brown floors and white worktops.

Set within the Carlton Square Conservation Area in East London, this two-storey end of terrace period property suffered from a lack of natural light, low ceiling heights and a disconnection to the garden at the rear.
The clients preference for an industrial aesthetic along with an assortment of antique fixtures and fittings acquired over many years were an integral factor whilst forming the brief. Steel windows and polished concrete feature heavily, allowing the enlarged living area to be visually connected to the garden with internal floor finishes continuing externally. Floor to ceiling glazing combined with large skylights help define areas for cooking, eating and reading whilst maintaining a flexible open plan space.
This simple yet detailed project located within a prominent Conservation Area required a considered design approach, with a reduced palette of materials carefully selected in response to the existing building and it’s context.
Photographer: Simon Maxwell

Rénovation de la cuisine suite au réaménagement de la salle d'eau.
Photo : Léandre Cheron
Inspiration for a small contemporary u-shaped kitchen/diner in Paris with a single-bowl sink, flat-panel cabinets, grey cabinets, wood worktops, cement tile splashback, cement flooring, black floors, multi-coloured splashback, stainless steel appliances, a breakfast bar and beige worktops.
Inspiration for a small contemporary u-shaped kitchen/diner in Paris with a single-bowl sink, flat-panel cabinets, grey cabinets, wood worktops, cement tile splashback, cement flooring, black floors, multi-coloured splashback, stainless steel appliances, a breakfast bar and beige worktops.
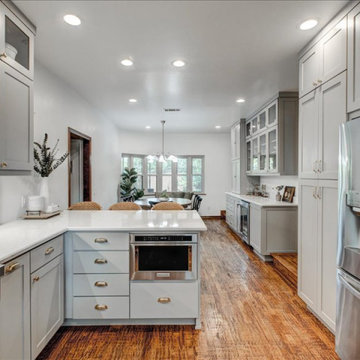
Full kitchen remodel with u-shaped islands and gray accented cabinetry.
Photo of a medium sized classic u-shaped kitchen/diner in Dallas with shaker cabinets, grey cabinets, white splashback, a breakfast bar, brown floors, white worktops, a belfast sink, cement tile splashback, stainless steel appliances, dark hardwood flooring and composite countertops.
Photo of a medium sized classic u-shaped kitchen/diner in Dallas with shaker cabinets, grey cabinets, white splashback, a breakfast bar, brown floors, white worktops, a belfast sink, cement tile splashback, stainless steel appliances, dark hardwood flooring and composite countertops.

While working on this modern loft, Sullivan Building & Design Group opted to use Ecomadera's hardwoods throughout the entire project. The exotic woods effortlessly accent the bold colors and the homeowners playful style.
Photo credit: Kathleen Connally

The kitchen in this remodeled 1960s house is colour-blocked against a blue panelled wall which hides a pantry. White quartz worktop bounces dayight around the kitchen. Geometric splash back adds interest. The encaustic tiles are handmade in Spain. The U-shape of this kitchen creates a "peninsula" which is used daily for preparing food but also doubles as a breakfast bar.
Photo: Frederik Rissom
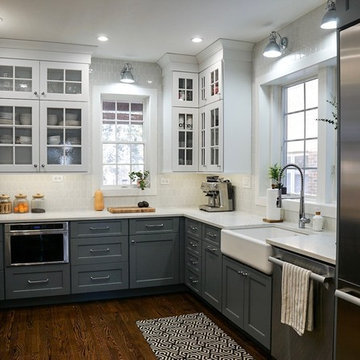
This is an example of a medium sized traditional l-shaped kitchen/diner in Chicago with a belfast sink, recessed-panel cabinets, white cabinets, engineered stone countertops, white splashback, cement tile splashback, stainless steel appliances, dark hardwood flooring, a breakfast bar, brown floors and white worktops.

Our overall design concept for the renovation of this space was to optimize the functional space for a family of five and accentuate the existing window. In the renovation, we eliminated a huge centrally located kitchen island which acted as an obstacle to the feeling of the space and focused on creating an elegant and balanced plan promoting movement, simplicity and precisely executed details. We held strong to having the kitchen cabinets, wherever possible, float off the floor to give the subtle impression of lightness avoiding a bottom heavy look. The cabinets were painted a pale tinted green to reduce the empty effect of light flooding a white kitchen leaving a softness and complementing the gray tiles.
To integrate the existing dining room with the kitchen, we simply added some classic dining chairs and a dynamic light fixture, juxtaposing the geometry of the boxy kitchen with organic curves and triangular lights to balance the clean design with an inviting warmth.

John Ellis
Photo of a contemporary galley open plan kitchen in Los Angeles with a belfast sink, shaker cabinets, engineered stone countertops, white splashback, integrated appliances, concrete flooring, a breakfast bar, white worktops, turquoise cabinets, cement tile splashback and brown floors.
Photo of a contemporary galley open plan kitchen in Los Angeles with a belfast sink, shaker cabinets, engineered stone countertops, white splashback, integrated appliances, concrete flooring, a breakfast bar, white worktops, turquoise cabinets, cement tile splashback and brown floors.
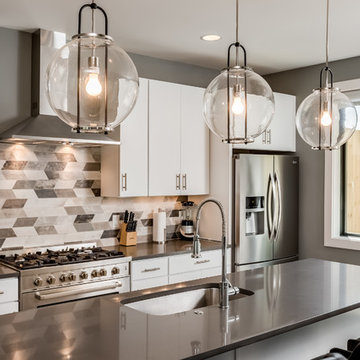
Jeff Graham
This is an example of a small modern galley kitchen/diner in Nashville with a single-bowl sink, flat-panel cabinets, white cabinets, quartz worktops, brown splashback, cement tile splashback, a breakfast bar and grey worktops.
This is an example of a small modern galley kitchen/diner in Nashville with a single-bowl sink, flat-panel cabinets, white cabinets, quartz worktops, brown splashback, cement tile splashback, a breakfast bar and grey worktops.

自然と共に暮らす家-和モダンの平屋
木造・平屋、和モダンの一戸建て住宅。
田園風景の中で、「建築・デザイン」×「自然・アウトドア」が融合し、「豊かな暮らし」を実現する住まいです。
Single-wall open plan kitchen in Other with medium wood cabinets, stainless steel worktops, white splashback, cement tile splashback, stainless steel appliances, medium hardwood flooring, a breakfast bar, brown floors, grey worktops and a wood ceiling.
Single-wall open plan kitchen in Other with medium wood cabinets, stainless steel worktops, white splashback, cement tile splashback, stainless steel appliances, medium hardwood flooring, a breakfast bar, brown floors, grey worktops and a wood ceiling.
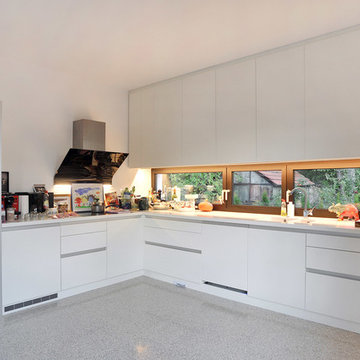
(c) büro13 architekten, Xpress/ Rolf Walter
Design ideas for a large contemporary l-shaped open plan kitchen in Berlin with white cabinets, white splashback, black appliances, an integrated sink, flat-panel cabinets, composite countertops, cement tile splashback, concrete flooring, a breakfast bar and grey floors.
Design ideas for a large contemporary l-shaped open plan kitchen in Berlin with white cabinets, white splashback, black appliances, an integrated sink, flat-panel cabinets, composite countertops, cement tile splashback, concrete flooring, a breakfast bar and grey floors.
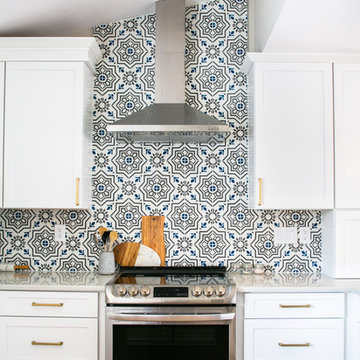
This kitchen took a tired, 80’s builder kitchen and revamped it into a personalized gathering space for our wonderful client. The existing space was split up by the dated configuration of eat-in kitchen table area to one side and cramped workspace on the other. It didn’t just under-serve our client’s needs; it flat out discouraged them from using the space. Our client desired an open kitchen with a central gathering space where family and friends could connect. To open things up, we removed the half wall separating the kitchen from the dining room and the wall that blocked sight lines to the family room and created a narrow hallway to the kitchen. The old oak cabinets weren't maximizing storage and were dated and dark. We used Waypoint Living Spaces cabinets in linen white to brighten up the room. On the east wall, we created a hutch-like stack that features an appliance garage that keeps often used countertop appliance on hand but out of sight. The hutch also acts as a transition from the cooking zone to the coffee and wine area. We eliminated the north window that looked onto the entry walkway and activated this wall as storage with refrigerator enclosure and pantry. We opted to leave the east window as-is and incorporated it into the new kitchen layout by creating a window well for growing plants and herbs. The countertops are Pental Quartz in Carrara. The sleek cabinet hardware is from our friends at Amerock in a gorgeous satin champagne bronze. One of the most striking features in the space is the pattern encaustic tile from Tile Shop. The pop of blue in the backsplash adds personality and contrast to the champagne accents. The reclaimed wood cladding surrounding the large east-facing window introduces a quintessential Colorado vibe, and the natural texture balances the crisp white cabinetry and geometric patterned tile. Minimalist modern lighting fixtures from Mitzi by Hudson Valley Lighting provide task lighting over the sink and at the wine/ coffee station. The visual lightness of the sink pendants maintains the openness and visual connection between the kitchen and dining room. Together the elements make for a sophisticated yet casual vibe-- a comfortable chic kitchen. We love the way this space turned out and are so happy that our clients now have such a bright and welcoming gathering space as the heart of their home!
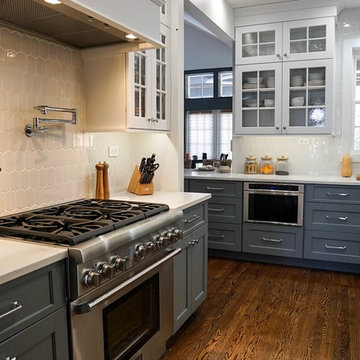
Inspiration for a medium sized traditional l-shaped kitchen/diner in Chicago with a belfast sink, recessed-panel cabinets, white cabinets, engineered stone countertops, white splashback, cement tile splashback, stainless steel appliances, dark hardwood flooring, a breakfast bar, brown floors and white worktops.

Leonid Furmansky
Design ideas for a large contemporary galley kitchen in Austin with a belfast sink, shaker cabinets, blue cabinets, marble worktops, blue splashback, cement tile splashback, integrated appliances, medium hardwood flooring, a breakfast bar and white worktops.
Design ideas for a large contemporary galley kitchen in Austin with a belfast sink, shaker cabinets, blue cabinets, marble worktops, blue splashback, cement tile splashback, integrated appliances, medium hardwood flooring, a breakfast bar and white worktops.
Kitchen with Cement Tile Splashback and a Breakfast Bar Ideas and Designs
1