Kitchen with Cement Tile Splashback and a Wood Ceiling Ideas and Designs
Refine by:
Budget
Sort by:Popular Today
61 - 80 of 103 photos
Item 1 of 3
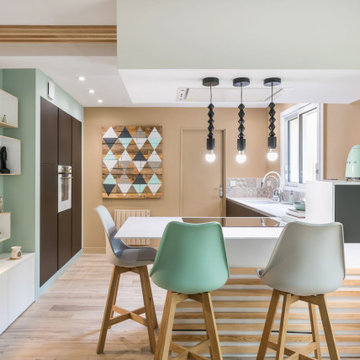
Cuisine ouverte sur séjour où les composantes comme les armoires se fondent et apportent une légèreté à l'espace. Le plan de travail pensé dans la même optique permet un visuel doux et épuré.
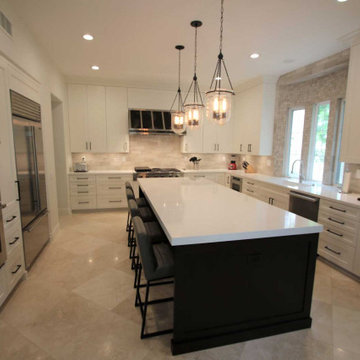
Design Build Transitional Kitchen Remodel with Custom Cabinets
Inspiration for a large traditional l-shaped kitchen pantry in Orange County with a belfast sink, shaker cabinets, white cabinets, granite worktops, multi-coloured splashback, cement tile splashback, stainless steel appliances, ceramic flooring, an island, multi-coloured floors, white worktops and a wood ceiling.
Inspiration for a large traditional l-shaped kitchen pantry in Orange County with a belfast sink, shaker cabinets, white cabinets, granite worktops, multi-coloured splashback, cement tile splashback, stainless steel appliances, ceramic flooring, an island, multi-coloured floors, white worktops and a wood ceiling.
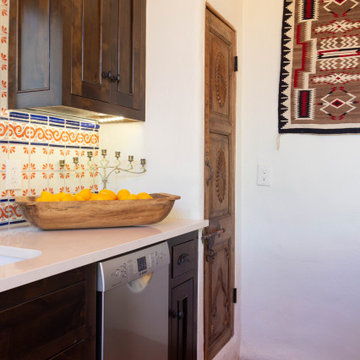
This is an example of a small rustic galley kitchen in Phoenix with a submerged sink, shaker cabinets, dark wood cabinets, engineered stone countertops, multi-coloured splashback, cement tile splashback, stainless steel appliances, brick flooring, an island, beige worktops and a wood ceiling.
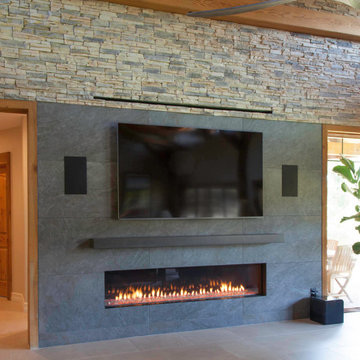
We re-designed a rustic lodge home for a client that moved from The Bay Area. This home needed a refresh to take out some of the abundance of lodge feeling and wood. We balanced the space with painted cabinets that complimented the wood beam ceiling. Our client said it best - Bonnie’s design of our kitchen and fireplace beautifully transformed our 14-year old custom home, taking it from a dysfunctional rustic and outdated look to a beautiful cozy and comfortable style.
Design and Cabinetry Signature Designs Kitchen Bath
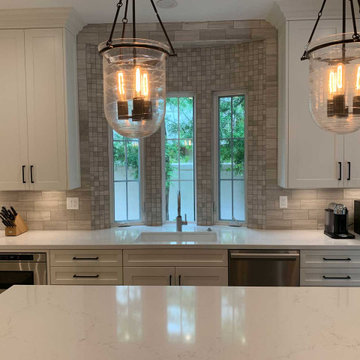
Design Build Transitional Kitchen Remodel with Custom Cabinets
Large traditional l-shaped kitchen pantry in Orange County with a belfast sink, shaker cabinets, white cabinets, granite worktops, multi-coloured splashback, cement tile splashback, stainless steel appliances, ceramic flooring, an island, multi-coloured floors, white worktops and a wood ceiling.
Large traditional l-shaped kitchen pantry in Orange County with a belfast sink, shaker cabinets, white cabinets, granite worktops, multi-coloured splashback, cement tile splashback, stainless steel appliances, ceramic flooring, an island, multi-coloured floors, white worktops and a wood ceiling.
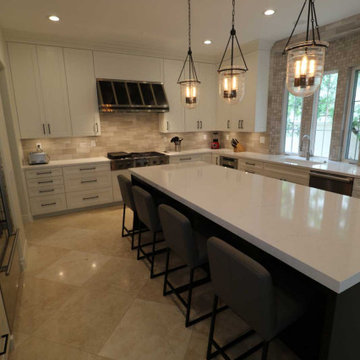
Design Build Transitional Kitchen Remodel with Custom Cabinets
Large traditional l-shaped kitchen pantry in Orange County with a belfast sink, shaker cabinets, white cabinets, granite worktops, multi-coloured splashback, cement tile splashback, stainless steel appliances, ceramic flooring, an island, multi-coloured floors, white worktops and a wood ceiling.
Large traditional l-shaped kitchen pantry in Orange County with a belfast sink, shaker cabinets, white cabinets, granite worktops, multi-coloured splashback, cement tile splashback, stainless steel appliances, ceramic flooring, an island, multi-coloured floors, white worktops and a wood ceiling.
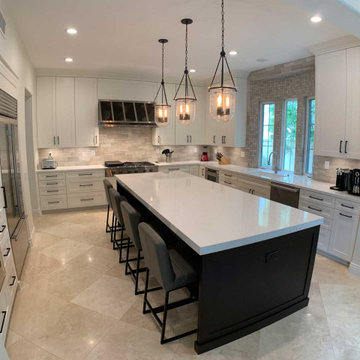
Design Build Transitional Kitchen Remodel with Custom Cabinets
Design ideas for a large classic l-shaped kitchen pantry in Orange County with a belfast sink, shaker cabinets, white cabinets, granite worktops, multi-coloured splashback, cement tile splashback, stainless steel appliances, ceramic flooring, an island, multi-coloured floors, white worktops and a wood ceiling.
Design ideas for a large classic l-shaped kitchen pantry in Orange County with a belfast sink, shaker cabinets, white cabinets, granite worktops, multi-coloured splashback, cement tile splashback, stainless steel appliances, ceramic flooring, an island, multi-coloured floors, white worktops and a wood ceiling.
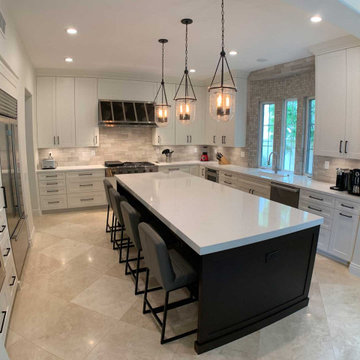
Design Build Transitional Kitchen Remodel with Custom Cabinets
Large classic l-shaped kitchen pantry in Orange County with a belfast sink, shaker cabinets, white cabinets, granite worktops, multi-coloured splashback, cement tile splashback, stainless steel appliances, ceramic flooring, an island, multi-coloured floors, white worktops and a wood ceiling.
Large classic l-shaped kitchen pantry in Orange County with a belfast sink, shaker cabinets, white cabinets, granite worktops, multi-coloured splashback, cement tile splashback, stainless steel appliances, ceramic flooring, an island, multi-coloured floors, white worktops and a wood ceiling.
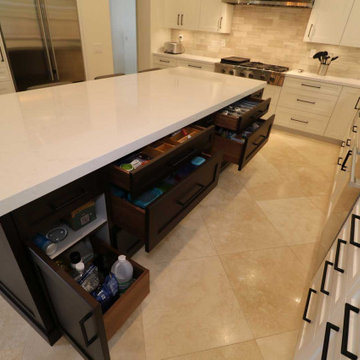
Design Build Transitional Kitchen Remodel with Custom Cabinets
Large classic l-shaped kitchen pantry in Orange County with a belfast sink, shaker cabinets, white cabinets, granite worktops, multi-coloured splashback, cement tile splashback, stainless steel appliances, ceramic flooring, an island, multi-coloured floors, white worktops and a wood ceiling.
Large classic l-shaped kitchen pantry in Orange County with a belfast sink, shaker cabinets, white cabinets, granite worktops, multi-coloured splashback, cement tile splashback, stainless steel appliances, ceramic flooring, an island, multi-coloured floors, white worktops and a wood ceiling.
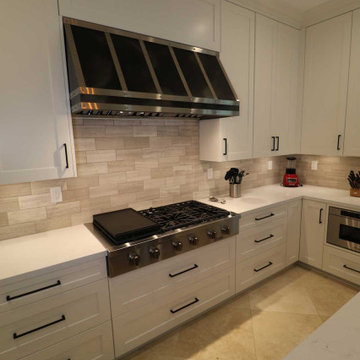
Design Build Transitional Kitchen Remodel with Custom Cabinets
Inspiration for a large traditional l-shaped kitchen pantry in Orange County with a belfast sink, shaker cabinets, white cabinets, granite worktops, multi-coloured splashback, cement tile splashback, stainless steel appliances, ceramic flooring, an island, multi-coloured floors, white worktops and a wood ceiling.
Inspiration for a large traditional l-shaped kitchen pantry in Orange County with a belfast sink, shaker cabinets, white cabinets, granite worktops, multi-coloured splashback, cement tile splashback, stainless steel appliances, ceramic flooring, an island, multi-coloured floors, white worktops and a wood ceiling.
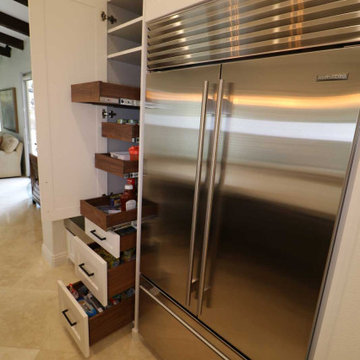
Design Build Transitional Kitchen Remodel with Custom Cabinets
This is an example of a large classic l-shaped kitchen pantry in Orange County with a belfast sink, shaker cabinets, white cabinets, granite worktops, multi-coloured splashback, cement tile splashback, stainless steel appliances, ceramic flooring, an island, multi-coloured floors, white worktops and a wood ceiling.
This is an example of a large classic l-shaped kitchen pantry in Orange County with a belfast sink, shaker cabinets, white cabinets, granite worktops, multi-coloured splashback, cement tile splashback, stainless steel appliances, ceramic flooring, an island, multi-coloured floors, white worktops and a wood ceiling.
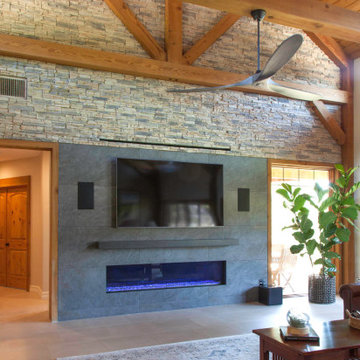
We re-designed a rustic lodge home for a client that moved from The Bay Area. This home needed a refresh to take out some of the abundance of lodge feeling and wood. We balanced the space with painted cabinets that complimented the wood beam ceiling. Our client said it best - Bonnie’s design of our kitchen and fireplace beautifully transformed our 14-year old custom home, taking it from a dysfunctional rustic and outdated look to a beautiful cozy and comfortable style.
Design and Cabinetry Signature Designs Kitchen Bath
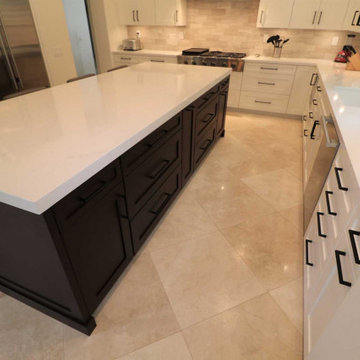
Design Build Transitional Kitchen Remodel with Custom Cabinets
Inspiration for a large classic l-shaped kitchen pantry in Orange County with a belfast sink, shaker cabinets, white cabinets, granite worktops, multi-coloured splashback, cement tile splashback, stainless steel appliances, ceramic flooring, an island, multi-coloured floors, white worktops and a wood ceiling.
Inspiration for a large classic l-shaped kitchen pantry in Orange County with a belfast sink, shaker cabinets, white cabinets, granite worktops, multi-coloured splashback, cement tile splashback, stainless steel appliances, ceramic flooring, an island, multi-coloured floors, white worktops and a wood ceiling.
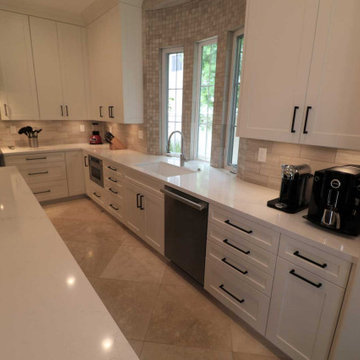
Design Build Transitional Kitchen Remodel with Custom Cabinets
Photo of a large traditional l-shaped kitchen pantry in Orange County with a belfast sink, shaker cabinets, white cabinets, granite worktops, multi-coloured splashback, cement tile splashback, stainless steel appliances, ceramic flooring, an island, multi-coloured floors, white worktops and a wood ceiling.
Photo of a large traditional l-shaped kitchen pantry in Orange County with a belfast sink, shaker cabinets, white cabinets, granite worktops, multi-coloured splashback, cement tile splashback, stainless steel appliances, ceramic flooring, an island, multi-coloured floors, white worktops and a wood ceiling.
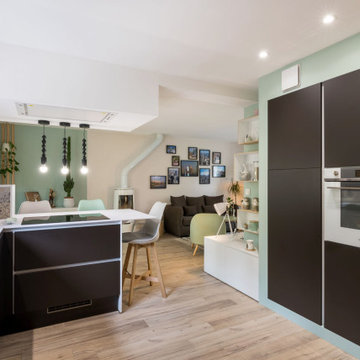
Cuisine ouverte à forte capacité de rangement. Une belle optimisation de l'espace pour que rien ne manque et lui garantir fonctionnalité et esthétisme.
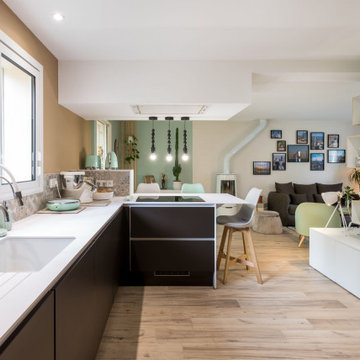
Du bois, du marron glacé, souligné de blanc et de carreaux de ciment aux teintes douces, affirment cette pièce comme le cœur de la maison.
This is an example of a medium sized scandinavian l-shaped open plan kitchen in Lyon with a submerged sink, multi-coloured splashback, cement tile splashback, coloured appliances, light hardwood flooring, an island, beige floors, white worktops and a wood ceiling.
This is an example of a medium sized scandinavian l-shaped open plan kitchen in Lyon with a submerged sink, multi-coloured splashback, cement tile splashback, coloured appliances, light hardwood flooring, an island, beige floors, white worktops and a wood ceiling.
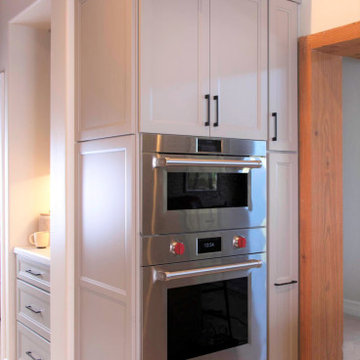
We re-designed a rustic lodge home for a client that moved from The Bay Area. This home needed a refresh to take out some of the abundance of lodge feeling and wood. We balanced the space with painted cabinets that complimented the wood beam ceiling. Our client said it best - Bonnie’s design of our kitchen and fireplace beautifully transformed our 14-year old custom home, taking it from a dysfunctional rustic and outdated look to a beautiful cozy and comfortable style.
Design and Cabinetry Signature Designs Kitchen Bath
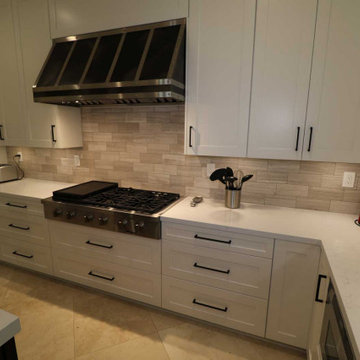
Design Build Transitional Kitchen Remodel with Custom Cabinets
This is an example of a large traditional l-shaped kitchen pantry in Orange County with a belfast sink, shaker cabinets, white cabinets, granite worktops, multi-coloured splashback, cement tile splashback, stainless steel appliances, ceramic flooring, an island, multi-coloured floors, white worktops and a wood ceiling.
This is an example of a large traditional l-shaped kitchen pantry in Orange County with a belfast sink, shaker cabinets, white cabinets, granite worktops, multi-coloured splashback, cement tile splashback, stainless steel appliances, ceramic flooring, an island, multi-coloured floors, white worktops and a wood ceiling.
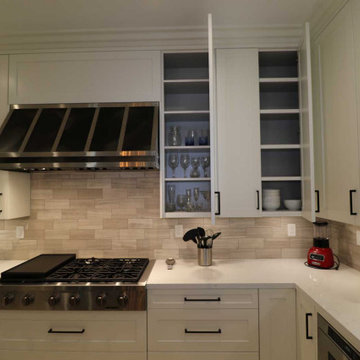
Design Build Transitional Kitchen Remodel with Custom Cabinets
Large traditional l-shaped kitchen pantry in Orange County with a belfast sink, shaker cabinets, white cabinets, granite worktops, multi-coloured splashback, cement tile splashback, stainless steel appliances, ceramic flooring, an island, multi-coloured floors, white worktops and a wood ceiling.
Large traditional l-shaped kitchen pantry in Orange County with a belfast sink, shaker cabinets, white cabinets, granite worktops, multi-coloured splashback, cement tile splashback, stainless steel appliances, ceramic flooring, an island, multi-coloured floors, white worktops and a wood ceiling.
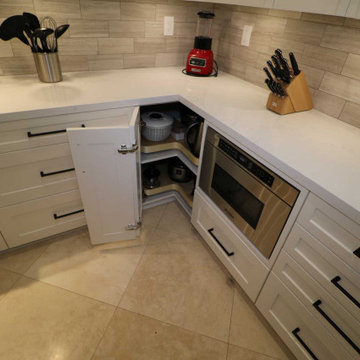
Design Build Transitional Kitchen Remodel with Custom Cabinets
Photo of a large classic l-shaped kitchen pantry in Orange County with a belfast sink, shaker cabinets, white cabinets, granite worktops, multi-coloured splashback, cement tile splashback, stainless steel appliances, ceramic flooring, an island, multi-coloured floors, white worktops and a wood ceiling.
Photo of a large classic l-shaped kitchen pantry in Orange County with a belfast sink, shaker cabinets, white cabinets, granite worktops, multi-coloured splashback, cement tile splashback, stainless steel appliances, ceramic flooring, an island, multi-coloured floors, white worktops and a wood ceiling.
Kitchen with Cement Tile Splashback and a Wood Ceiling Ideas and Designs
4