Kitchen with Cement Tile Splashback and All Types of Splashback Ideas and Designs
Refine by:
Budget
Sort by:Popular Today
81 - 100 of 13,112 photos
Item 1 of 3
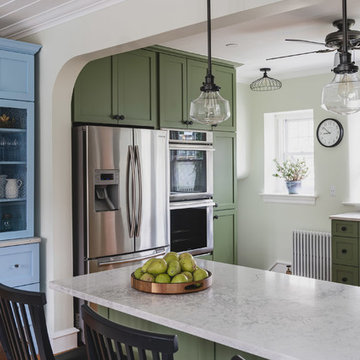
This is an example of a large modern u-shaped kitchen/diner in Philadelphia with a belfast sink, shaker cabinets, green cabinets, engineered stone countertops, white splashback, cement tile splashback, stainless steel appliances, light hardwood flooring, a breakfast bar, orange floors and white worktops.
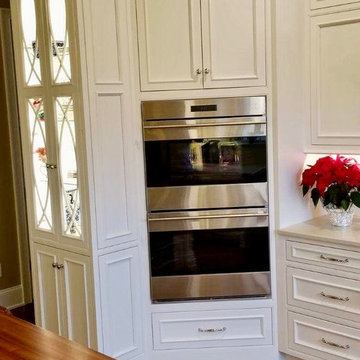
Zarrillo's
Photo of a large classic l-shaped kitchen/diner in Boston with a belfast sink, beaded cabinets, white cabinets, engineered stone countertops, beige splashback, cement tile splashback, integrated appliances, medium hardwood flooring, an island and beige worktops.
Photo of a large classic l-shaped kitchen/diner in Boston with a belfast sink, beaded cabinets, white cabinets, engineered stone countertops, beige splashback, cement tile splashback, integrated appliances, medium hardwood flooring, an island and beige worktops.
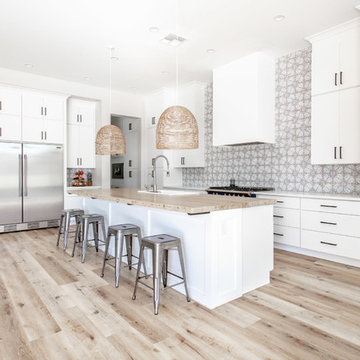
Shane Baker Studios
Large contemporary l-shaped open plan kitchen in Phoenix with a built-in sink, flat-panel cabinets, white cabinets, wood worktops, multi-coloured splashback, cement tile splashback, stainless steel appliances, light hardwood flooring, an island, beige floors and beige worktops.
Large contemporary l-shaped open plan kitchen in Phoenix with a built-in sink, flat-panel cabinets, white cabinets, wood worktops, multi-coloured splashback, cement tile splashback, stainless steel appliances, light hardwood flooring, an island, beige floors and beige worktops.

© JEM Photographie
This is an example of a medium sized mediterranean u-shaped kitchen/diner in Paris with a built-in sink, flat-panel cabinets, white cabinets, wood worktops, multi-coloured splashback, cement tile splashback, cement flooring, multi-coloured floors and beige worktops.
This is an example of a medium sized mediterranean u-shaped kitchen/diner in Paris with a built-in sink, flat-panel cabinets, white cabinets, wood worktops, multi-coloured splashback, cement tile splashback, cement flooring, multi-coloured floors and beige worktops.
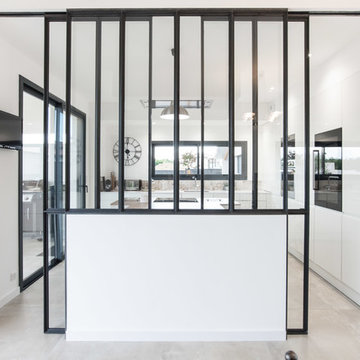
Verrière sur mesure posée sur rail permettant de fermer la cuisine.
Photo: PIXCITY
Large contemporary u-shaped kitchen/diner in Toulouse with a submerged sink, white cabinets, wood worktops, beige splashback, cement tile splashback, stainless steel appliances, an island, grey floors and brown worktops.
Large contemporary u-shaped kitchen/diner in Toulouse with a submerged sink, white cabinets, wood worktops, beige splashback, cement tile splashback, stainless steel appliances, an island, grey floors and brown worktops.

This 6,500-square-foot one-story vacation home overlooks a golf course with the San Jacinto mountain range beyond. The house has a light-colored material palette—limestone floors, bleached teak ceilings—and ample access to outdoor living areas.
Builder: Bradshaw Construction
Architect: Marmol Radziner
Interior Design: Sophie Harvey
Landscape: Madderlake Designs
Photography: Roger Davies
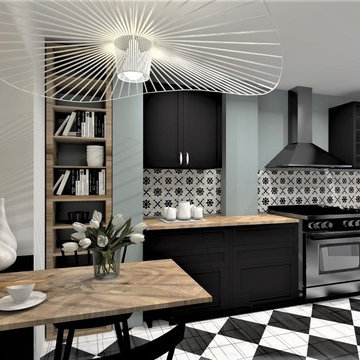
kami architecture
Photo of a classic galley open plan kitchen in Lyon with a submerged sink, glass-front cabinets, black cabinets, wood worktops, multi-coloured splashback, cement tile splashback, stainless steel appliances, ceramic flooring, no island, multi-coloured floors and beige worktops.
Photo of a classic galley open plan kitchen in Lyon with a submerged sink, glass-front cabinets, black cabinets, wood worktops, multi-coloured splashback, cement tile splashback, stainless steel appliances, ceramic flooring, no island, multi-coloured floors and beige worktops.
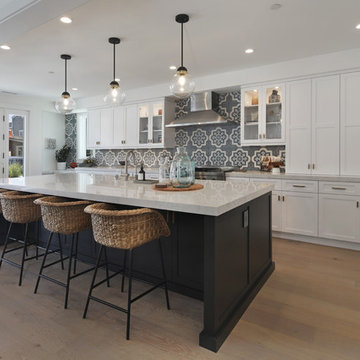
Inspiration for a medium sized nautical single-wall open plan kitchen in Orange County with a belfast sink, shaker cabinets, white cabinets, marble worktops, multi-coloured splashback, cement tile splashback, integrated appliances, medium hardwood flooring, an island, brown floors and white worktops.

This Winchester home was love at first sight for this young family of four. The layout lacked function, had no master suite to speak of, an antiquated kitchen, non-existent connection to the outdoor living space and an absentee mud room… yes, true love. Windhill Builders to the rescue! Design and build a sanctuary that accommodates the daily, sometimes chaotic lifestyle of a busy family that provides practical function, exceptional finishes and pure comfort. We think the photos tell the story of this happy ending. Feast your eyes on the kitchen with its crisp, clean finishes and black accents that carry throughout the home. The Imperial Danby Honed Marble countertops, floating shelves, contrasting island painted in Benjamin Moore Timberwolfe add drama to this beautiful space. Flow around the kitchen, cozy family room, coffee & wine station, pantry, and work space all invite and connect you to the magnificent outdoor living room complete with gilded iron statement fixture. It’s irresistible! The master suite indulges with its dreamy slumber shades of grey, walk-in closet perfect for a princess and a glorious bath to wash away the day. Once an absentee mudroom, now steals the show with its black built-ins, gold leaf pendant lighting and unique cement tile. The picture-book New England front porch, adorned with rocking chairs provides the classic setting for ‘summering’ with a glass of cold lemonade.
Joyelle West Photography
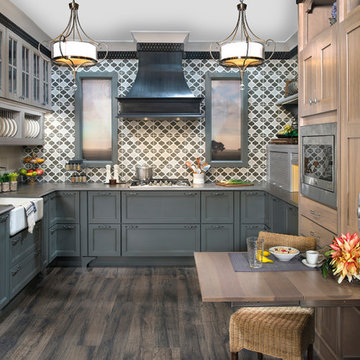
Photo of a large contemporary l-shaped enclosed kitchen in Birmingham with a submerged sink, recessed-panel cabinets, grey cabinets, granite worktops, multi-coloured splashback, cement tile splashback, stainless steel appliances, dark hardwood flooring, an island, brown floors and grey worktops.
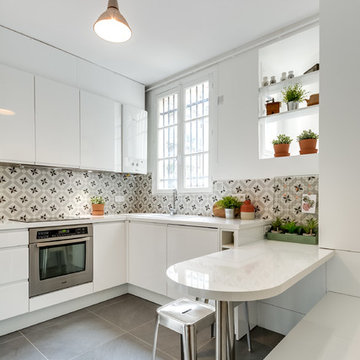
MEERO / Marie Janiszewski
This is an example of a medium sized contemporary l-shaped kitchen/diner in Paris with flat-panel cabinets, white cabinets, laminate countertops, stainless steel appliances, multi-coloured splashback, no island, grey floors, a built-in sink and cement tile splashback.
This is an example of a medium sized contemporary l-shaped kitchen/diner in Paris with flat-panel cabinets, white cabinets, laminate countertops, stainless steel appliances, multi-coloured splashback, no island, grey floors, a built-in sink and cement tile splashback.
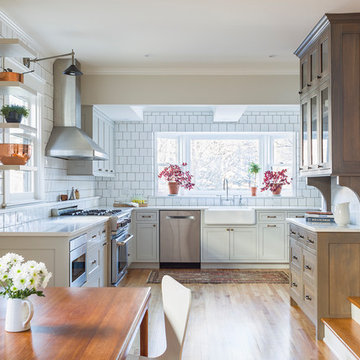
By removing the wall, chase and chimney between the former family room and kitchen, the spaces are now connected into one cohesive room.
Andrea Rugg Photography
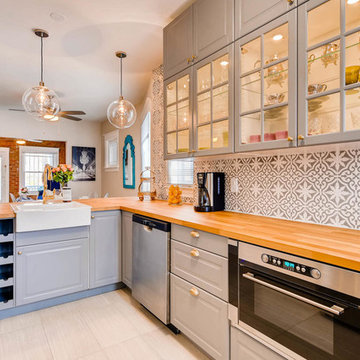
Design ideas for a medium sized traditional kitchen in Denver with a belfast sink, glass-front cabinets, grey cabinets, wood worktops, grey splashback, cement tile splashback, stainless steel appliances, ceramic flooring, a breakfast bar and grey floors.
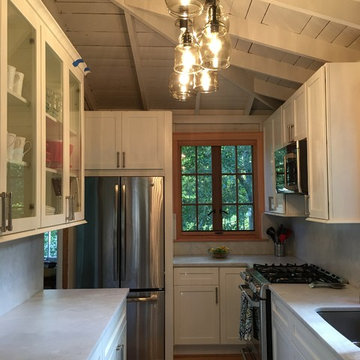
Design ideas for a small country u-shaped enclosed kitchen in New York with a double-bowl sink, recessed-panel cabinets, white cabinets, concrete worktops, grey splashback, cement tile splashback, stainless steel appliances, medium hardwood flooring and no island.
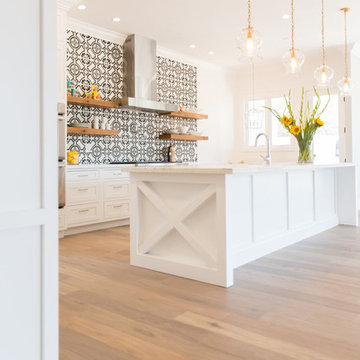
Lovely transitional style custom home in Scottsdale, Arizona. The high ceilings, skylights, white cabinetry, and medium wood tones create a light and airy feeling throughout the home. The aesthetic gives a nod to contemporary design and has a sophisticated feel but is also very inviting and warm. In part this was achieved by the incorporation of varied colors, styles, and finishes on the fixtures, tiles, and accessories. The look was further enhanced by the juxtapositional use of black and white to create visual interest and make it fun. Thoughtfully designed and built for real living and indoor/ outdoor entertainment.

Full length Dinesen wooden floor planks of 5 meters long were brought inside through the window and fitted throughout the flat, except kitchen and bathrooms. Kitchen floor was tiled with beautiful blue Moroccan cement tiles. Kitchen itself was designed in light washed wood and imported from Spain. In order to gain more storage space some of the kitchen units were fitted inside of the existing chimney breast. Kitchen worktop was made in white concrete which worked well with rustic looking cement floor tiles.
photos by Richard Chivers
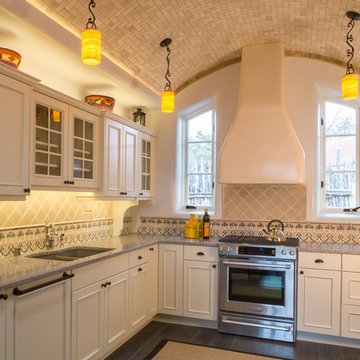
The vaulted ceiling, tiled in a herringbone pattern of tumbled travertine 2x4's, adds warmth and visual interest to the open kitchen and dining room of this casita in historic Santa Fe. The back splash of cement decorative tiles made in the Dominican Republic compliments the quartz counter tops, while adding charm. Photo by Richard White
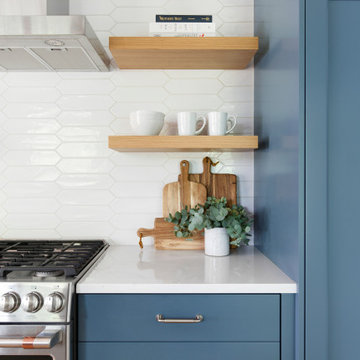
Relocating to Portland, Oregon from California, this young family immediately hired Amy to redesign their newly purchased home to better fit their needs. The project included updating the kitchen, hall bath, and adding an en suite to their master bedroom. Removing a wall between the kitchen and dining allowed for additional counter space and storage along with improved traffic flow and increased natural light to the heart of the home. This galley style kitchen is focused on efficiency and functionality through custom cabinets with a pantry boasting drawer storage topped with quartz slab for durability, pull-out storage accessories throughout, deep drawers, and a quartz topped coffee bar/ buffet facing the dining area. The master bath and hall bath were born out of a single bath and a closet. While modest in size, the bathrooms are filled with functionality and colorful design elements. Durable hex shaped porcelain tiles compliment the blue vanities topped with white quartz countertops. The shower and tub are both tiled in handmade ceramic tiles, bringing much needed texture and movement of light to the space. The hall bath is outfitted with a toe-kick pull-out step for the family’s youngest member!

Photo credit: Eric Soltan - www.ericsoltan.com
Design ideas for a large contemporary kitchen in New York with a submerged sink, flat-panel cabinets, white cabinets, concrete worktops, grey splashback, cement tile splashback, light hardwood flooring, an island, beige floors and grey worktops.
Design ideas for a large contemporary kitchen in New York with a submerged sink, flat-panel cabinets, white cabinets, concrete worktops, grey splashback, cement tile splashback, light hardwood flooring, an island, beige floors and grey worktops.

Our Austin studio decided to go bold with this project by ensuring that each space had a unique identity in the Mid-Century Modern style bathroom, butler's pantry, and mudroom. We covered the bathroom walls and flooring with stylish beige and yellow tile that was cleverly installed to look like two different patterns. The mint cabinet and pink vanity reflect the mid-century color palette. The stylish knobs and fittings add an extra splash of fun to the bathroom.
The butler's pantry is located right behind the kitchen and serves multiple functions like storage, a study area, and a bar. We went with a moody blue color for the cabinets and included a raw wood open shelf to give depth and warmth to the space. We went with some gorgeous artistic tiles that create a bold, intriguing look in the space.
In the mudroom, we used siding materials to create a shiplap effect to create warmth and texture – a homage to the classic Mid-Century Modern design. We used the same blue from the butler's pantry to create a cohesive effect. The large mint cabinets add a lighter touch to the space.
---
Project designed by the Atomic Ranch featured modern designers at Breathe Design Studio. From their Austin design studio, they serve an eclectic and accomplished nationwide clientele including in Palm Springs, LA, and the San Francisco Bay Area.
For more about Breathe Design Studio, see here: https://www.breathedesignstudio.com/
To learn more about this project, see here:
https://www.breathedesignstudio.com/atomic-ranch
Kitchen with Cement Tile Splashback and All Types of Splashback Ideas and Designs
5