Kitchen with Cement Tile Splashback and Brick Splashback Ideas and Designs
Refine by:
Budget
Sort by:Popular Today
21 - 40 of 23,084 photos
Item 1 of 3

Refurbishment of whole home to create a sociable, open plan kitchen dining room. Our bold clients love colour and pattern so that's what we gave them. The original layout and cabinets of the kitchen were retained but updated with new doors and frontages and the addition of a breakfast bar.

Апартаменты для временного проживания семьи из двух человек в ЖК TriBeCa. Интерьеры выполнены в современном стиле. Дизайн в проекте получился лаконичный, спокойный, но с интересными акцентами, изящно дополняющими общую картину. Зеркальные панели в прихожей увеличивают пространство, смотрятся стильно и оригинально. Современные картины в гостиной и спальне дополняют общую композицию и объединяют все цвета и полутона, которые мы использовали, создавая гармоничное пространство
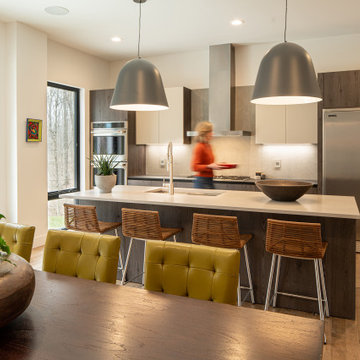
open concert. modern Scandinavian. eat in kitchen. Warm tones, monochromatic
This is an example of a medium sized scandinavian single-wall open plan kitchen in Cincinnati with a submerged sink, flat-panel cabinets, grey cabinets, quartz worktops, grey splashback, cement tile splashback, stainless steel appliances, medium hardwood flooring, an island, brown floors and grey worktops.
This is an example of a medium sized scandinavian single-wall open plan kitchen in Cincinnati with a submerged sink, flat-panel cabinets, grey cabinets, quartz worktops, grey splashback, cement tile splashback, stainless steel appliances, medium hardwood flooring, an island, brown floors and grey worktops.

Photo of a large contemporary galley open plan kitchen in Perth with an integrated sink, all styles of cabinet, white cabinets, limestone worktops, white splashback, cement tile splashback, integrated appliances, light hardwood flooring, an island, beige floors and grey worktops.

New range area has extended counter space at both sides
Medium sized traditional u-shaped enclosed kitchen in San Diego with a submerged sink, shaker cabinets, white cabinets, engineered stone countertops, blue splashback, brick splashback, stainless steel appliances, laminate floors, an island, brown floors, white worktops and a coffered ceiling.
Medium sized traditional u-shaped enclosed kitchen in San Diego with a submerged sink, shaker cabinets, white cabinets, engineered stone countertops, blue splashback, brick splashback, stainless steel appliances, laminate floors, an island, brown floors, white worktops and a coffered ceiling.

Photo of a rustic single-wall kitchen in Charleston with shaker cabinets, green cabinets, composite countertops, grey splashback, brick splashback, brick flooring, no island, red floors and grey worktops.
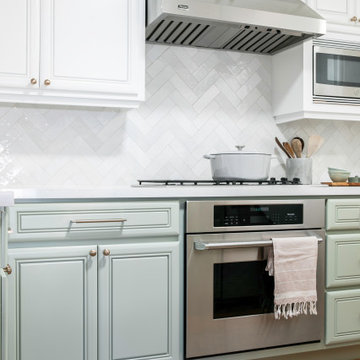
Inspiration for a small country galley enclosed kitchen in San Francisco with a built-in sink, raised-panel cabinets, green cabinets, engineered stone countertops, white splashback, cement tile splashback, stainless steel appliances, light hardwood flooring, a breakfast bar and white worktops.

Relocating to Portland, Oregon from California, this young family immediately hired Amy to redesign their newly purchased home to better fit their needs. The project included updating the kitchen, hall bath, and adding an en suite to their master bedroom. Removing a wall between the kitchen and dining allowed for additional counter space and storage along with improved traffic flow and increased natural light to the heart of the home. This galley style kitchen is focused on efficiency and functionality through custom cabinets with a pantry boasting drawer storage topped with quartz slab for durability, pull-out storage accessories throughout, deep drawers, and a quartz topped coffee bar/ buffet facing the dining area. The master bath and hall bath were born out of a single bath and a closet. While modest in size, the bathrooms are filled with functionality and colorful design elements. Durable hex shaped porcelain tiles compliment the blue vanities topped with white quartz countertops. The shower and tub are both tiled in handmade ceramic tiles, bringing much needed texture and movement of light to the space. The hall bath is outfitted with a toe-kick pull-out step for the family’s youngest member!

A rustic, brick-white-blue take on the farmhouse kitchen. Custom-cut brick backsplash, trendy blue island with a beautiful Cambria quartz countertop, and shaker cabinets combine with the dark hardwood floor and exposed beam to form a cozy and inviting ensemble.

Open kitchen
Large traditional l-shaped open plan kitchen in Atlanta with a belfast sink, shaker cabinets, black cabinets, quartz worktops, white splashback, cement tile splashback, stainless steel appliances, medium hardwood flooring, an island, brown floors, white worktops and exposed beams.
Large traditional l-shaped open plan kitchen in Atlanta with a belfast sink, shaker cabinets, black cabinets, quartz worktops, white splashback, cement tile splashback, stainless steel appliances, medium hardwood flooring, an island, brown floors, white worktops and exposed beams.

This is an example of a large rural l-shaped kitchen/diner in Portland with a belfast sink, shaker cabinets, light wood cabinets, engineered stone countertops, white splashback, cement tile splashback, stainless steel appliances, light hardwood flooring, multiple islands and white worktops.

This is an example of a large contemporary galley kitchen in Dublin with a double-bowl sink, flat-panel cabinets, black cabinets, brown splashback, brick splashback, stainless steel appliances, an island, brown floors and black worktops.
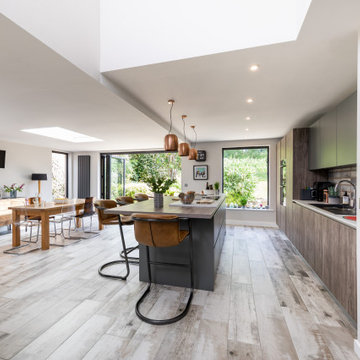
Open plan kitchen diner with great views through to the garden.
Inspiration for a large contemporary single-wall kitchen/diner in Other with a double-bowl sink, flat-panel cabinets, black cabinets, wood worktops, grey splashback, cement tile splashback, black appliances, light hardwood flooring, an island, grey floors, brown worktops and feature lighting.
Inspiration for a large contemporary single-wall kitchen/diner in Other with a double-bowl sink, flat-panel cabinets, black cabinets, wood worktops, grey splashback, cement tile splashback, black appliances, light hardwood flooring, an island, grey floors, brown worktops and feature lighting.
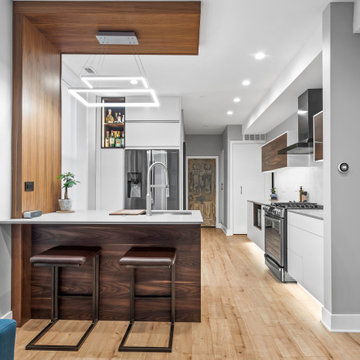
Photo Credit: Pawel Dmytrow
Photo of a medium sized contemporary u-shaped open plan kitchen in Chicago with a submerged sink, flat-panel cabinets, white cabinets, engineered stone countertops, white splashback, cement tile splashback, stainless steel appliances, a breakfast bar and grey worktops.
Photo of a medium sized contemporary u-shaped open plan kitchen in Chicago with a submerged sink, flat-panel cabinets, white cabinets, engineered stone countertops, white splashback, cement tile splashback, stainless steel appliances, a breakfast bar and grey worktops.

Photo of a large traditional l-shaped kitchen/diner in Phoenix with a submerged sink, shaker cabinets, white cabinets, engineered stone countertops, brown splashback, brick splashback, stainless steel appliances, light hardwood flooring, an island, beige floors and black worktops.
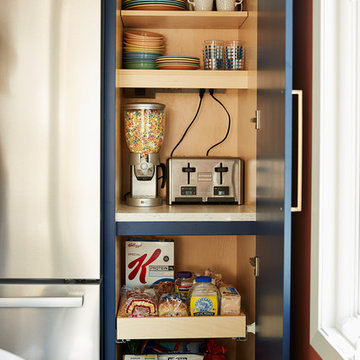
This is an example of a medium sized midcentury u-shaped enclosed kitchen in Minneapolis with a submerged sink, flat-panel cabinets, engineered stone countertops, white splashback, cement tile splashback, stainless steel appliances, cement flooring, no island, grey floors, black worktops and blue cabinets.

Inspiration for a large modern grey and black l-shaped open plan kitchen in Austin with a double-bowl sink, flat-panel cabinets, concrete worktops, black splashback, cement tile splashback, integrated appliances, light hardwood flooring, an island, brown floors, black worktops and all types of ceiling.
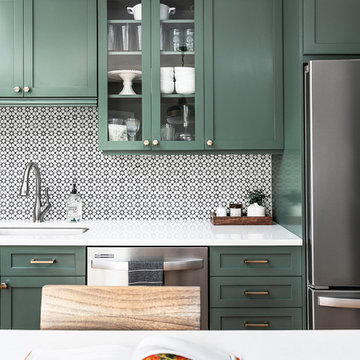
Cabinets were updated with an amazing green paint color, the layout was reconfigured, and beautiful nature-themed textures were added throughout. The bold cabinet color, rich wood finishes, and warm metal tones featured in this kitchen are second to none!
Cabinetry Color: Rainy Afternoon by Benjamin Moore
Walls: Revere Pewter by Benjamin Moore
Island and shelves: Knotty Alder in "Winter" stain
Photo credit: Picture Perfect House

Design ideas for an industrial u-shaped kitchen with a belfast sink, shaker cabinets, black cabinets, red splashback, brick splashback, stainless steel appliances, light hardwood flooring, an island and white worktops.

Design ideas for a farmhouse l-shaped kitchen in Dallas with grey cabinets, brick splashback, stainless steel appliances, medium hardwood flooring, an island, brown floors, beige worktops and recessed-panel cabinets.
Kitchen with Cement Tile Splashback and Brick Splashback Ideas and Designs
2