Kitchen with Cement Tile Splashback and Brown Worktops Ideas and Designs
Refine by:
Budget
Sort by:Popular Today
1 - 20 of 340 photos
Item 1 of 3

Simple stainless steel appliance add a little shine to the space without taking away from the cabinetry.
Design ideas for a small farmhouse l-shaped enclosed kitchen in Edmonton with a submerged sink, recessed-panel cabinets, grey cabinets, wood worktops, white splashback, cement tile splashback, stainless steel appliances, vinyl flooring, a breakfast bar, brown floors and brown worktops.
Design ideas for a small farmhouse l-shaped enclosed kitchen in Edmonton with a submerged sink, recessed-panel cabinets, grey cabinets, wood worktops, white splashback, cement tile splashback, stainless steel appliances, vinyl flooring, a breakfast bar, brown floors and brown worktops.
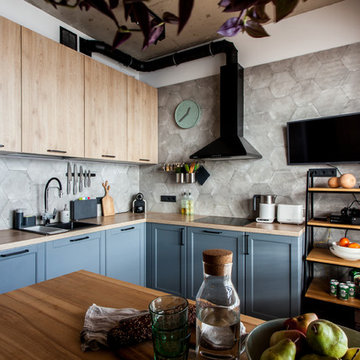
Photo of a contemporary l-shaped kitchen/diner in Moscow with a built-in sink, shaker cabinets, blue cabinets, wood worktops, grey splashback, cement tile splashback, black appliances and brown worktops.

We completely renovated this space for an episode of HGTV House Hunters Renovation. The kitchen was originally a galley kitchen. We removed a wall between the DR and the kitchen to open up the space. We used a combination of countertops in this kitchen. To give a buffer to the wood counters, we used slabs of marble each side of the sink. This adds interest visually and helps to keep the water away from the wood counters. We used blue and cream for the cabinetry which is a lovely, soft mix and wood shelving to match the wood counter tops. To complete the eclectic finishes we mixed gold light fixtures and cabinet hardware with black plumbing fixtures and shelf brackets.

A la demande des clients, la cuisine est colorée. Conservation du sol existant. La crédence en carreaux de ciment a des touches de bleu rappelant la couleur des caissons de cuisine. Plans de travail et étagères sont en bois pour s'harmoniser avec les poutres.

Open plan kitchen diner with great views through to the garden.
This is an example of a large contemporary single-wall kitchen/diner in Other with flat-panel cabinets, an island, grey floors, brown worktops, wood worktops, light hardwood flooring, feature lighting, black cabinets, black appliances, a double-bowl sink, grey splashback and cement tile splashback.
This is an example of a large contemporary single-wall kitchen/diner in Other with flat-panel cabinets, an island, grey floors, brown worktops, wood worktops, light hardwood flooring, feature lighting, black cabinets, black appliances, a double-bowl sink, grey splashback and cement tile splashback.

Disposé au centre au dessous de la table à manger, le travertin multi-format intégré au milieu du carrelage imitation ciment confère une touche d'originalité à la pièce.

Aimee Clark
Expansive rural l-shaped kitchen/diner in Cincinnati with a submerged sink, shaker cabinets, grey cabinets, wood worktops, grey splashback, cement tile splashback, stainless steel appliances, laminate floors, an island, brown floors and brown worktops.
Expansive rural l-shaped kitchen/diner in Cincinnati with a submerged sink, shaker cabinets, grey cabinets, wood worktops, grey splashback, cement tile splashback, stainless steel appliances, laminate floors, an island, brown floors and brown worktops.
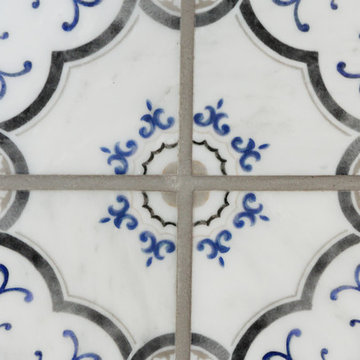
Dura cabinets
White with Pewter Glaze
Cashmere with Shadow Glaze
Custom J. Aaron distressed walnut wood tops
Tile – Artisan, Sanza Snowflake Blue on Carrara Marble
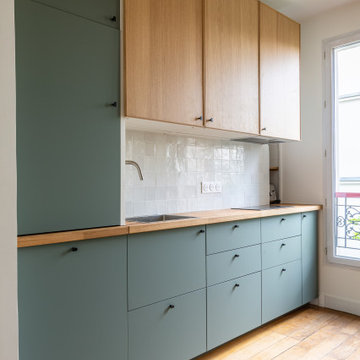
Inspiration for a medium sized modern kitchen/diner in Paris with a single-bowl sink, light wood cabinets, wood worktops, white splashback, cement tile splashback, light hardwood flooring, an island, brown floors and brown worktops.

Photo of a large classic l-shaped open plan kitchen in Other with a single-bowl sink, shaker cabinets, green cabinets, wood worktops, pink splashback, cement tile splashback, stainless steel appliances, laminate floors, an island, grey floors, brown worktops and a drop ceiling.
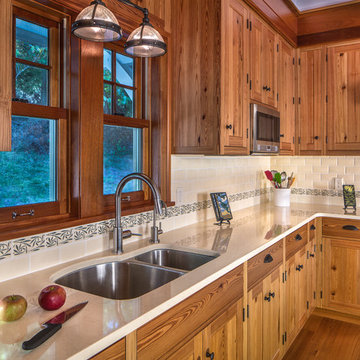
Craftsman-style kitchen backsplash featuring Motawi Tileworks’ subway tiles and Willow border
Inspiration for a medium sized traditional l-shaped kitchen/diner in Detroit with a submerged sink, shaker cabinets, medium wood cabinets, engineered stone countertops, white splashback, cement tile splashback, stainless steel appliances, medium hardwood flooring, an island, brown floors and brown worktops.
Inspiration for a medium sized traditional l-shaped kitchen/diner in Detroit with a submerged sink, shaker cabinets, medium wood cabinets, engineered stone countertops, white splashback, cement tile splashback, stainless steel appliances, medium hardwood flooring, an island, brown floors and brown worktops.
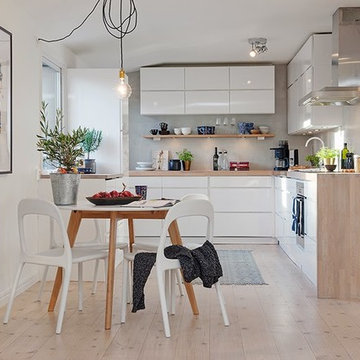
Light Wood with white is such a great color palette! We also love the addition of plants in the design, overall amazing!
This is an example of a medium sized modern l-shaped enclosed kitchen in Salt Lake City with a single-bowl sink, flat-panel cabinets, light wood cabinets, wood worktops, grey splashback, cement tile splashback, stainless steel appliances, light hardwood flooring, brown floors and brown worktops.
This is an example of a medium sized modern l-shaped enclosed kitchen in Salt Lake City with a single-bowl sink, flat-panel cabinets, light wood cabinets, wood worktops, grey splashback, cement tile splashback, stainless steel appliances, light hardwood flooring, brown floors and brown worktops.
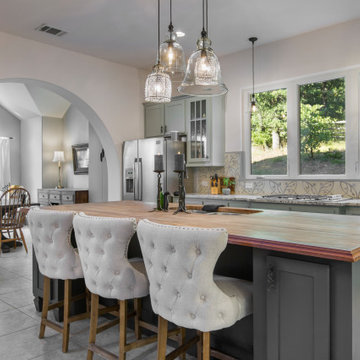
Kitchen with single island covered with cherry butcher block counter. Cooktop below triple casement windows faces morning sunlight to the east with customs painted concrete tile backsplash and decorative glass pendants.
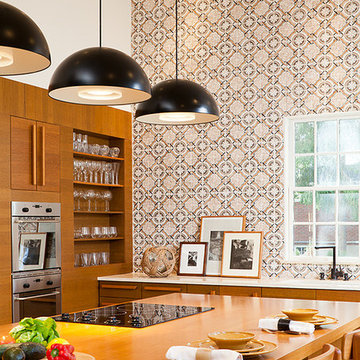
the wow factor in this mid century modern teak kitchen is definitely the hand made Moroccan tiled high wall. the large kitchen teak island has a matching teak countertop and a wall of cabinetry in the same teak creates the full affect.
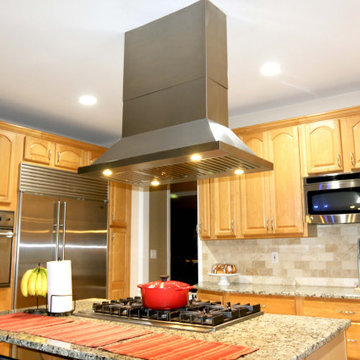
The PLFI 520 is a sleek island hood that looks great in any kitchen. This island range hood features a 600 CFM blower which will clean your kitchen air with ease. The power is adjustable too; in fact, you can turn the hood down to an ultra-quiet 100 CFM! The lower settings are great if you have guests over; all you need to do is push the button on the stainless steel control panel and that's it!
This island vent hood is manufactured in durable 430 stainless steel; it will last you several years! Speaking of lasting several years, the two LED lights are incredibly long-lasting – and they provide complete coverage of your cooktop!
As an added bonus, the baffle filters are dishwasher-safe, saving you time cleaning in your kitchen. Let your dishwasher do the work for you.
Check out some of the specs of our PLJI 520 below.
Hood Depth: 23.6"
Hood Height: 9.5"
Lights Type: 1.5w LED
Power: 110v / 60 Hz
Duct Size: 6
Sone: 5.3
Number of Lights: 4
To browse our PLFI 520 range hoods, click on the link below.
https://www.prolinerangehoods.com/catalogsearch/result/?q=PLJI%20520
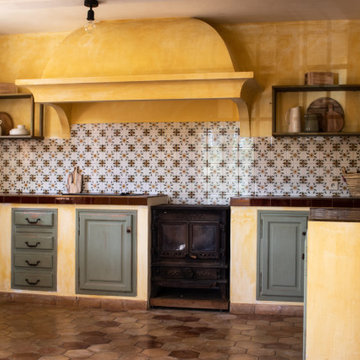
Inspiration for a large rural u-shaped enclosed kitchen in Other with a belfast sink, distressed cabinets, cement tile splashback, terracotta flooring, no island and brown worktops.

Well-designed kitchen featuring black, white, and natural woods accents. Plenty of storage and space to entertain loved ones.
Photo of a large modern single-wall open plan kitchen in Other with a built-in sink, shaker cabinets, white cabinets, wood worktops, white splashback, cement tile splashback, black appliances, medium hardwood flooring, an island, brown floors, brown worktops and a vaulted ceiling.
Photo of a large modern single-wall open plan kitchen in Other with a built-in sink, shaker cabinets, white cabinets, wood worktops, white splashback, cement tile splashback, black appliances, medium hardwood flooring, an island, brown floors, brown worktops and a vaulted ceiling.
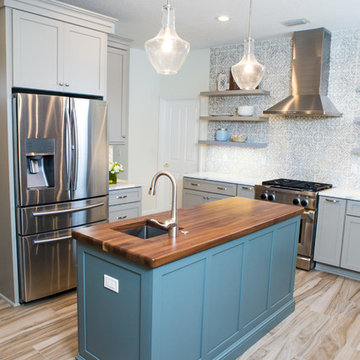
This is an example of a large traditional u-shaped open plan kitchen in Tampa with a belfast sink, shaker cabinets, blue cabinets, wood worktops, grey splashback, cement tile splashback, stainless steel appliances, porcelain flooring, multiple islands, brown floors and brown worktops.
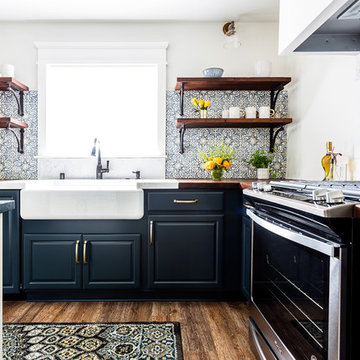
We completely renovated this space for an episode of HGTV House Hunters Renovation. The kitchen was originally a galley kitchen. We removed a wall between the DR and the kitchen to open up the space. We used a combination of countertops in this kitchen. To give a buffer to the wood counters, we used slabs of marble each side of the sink. This adds interest visually and helps to keep the water away from the wood counters. We used blue and cream for the cabinetry which is a lovely, soft mix and wood shelving to match the wood counter tops. To complete the eclectic finishes we mixed gold light fixtures and cabinet hardware with black plumbing fixtures and shelf brackets.
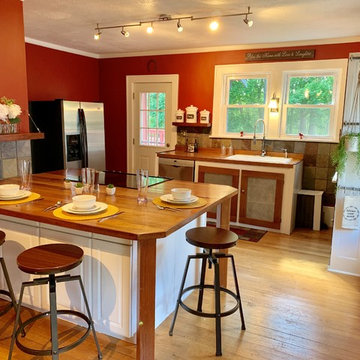
Country styled kitchen
Design ideas for a medium sized rustic u-shaped kitchen/diner in New York with a built-in sink, shaker cabinets, white cabinets, wood worktops, brown splashback, cement tile splashback, stainless steel appliances, light hardwood flooring, an island, brown floors and brown worktops.
Design ideas for a medium sized rustic u-shaped kitchen/diner in New York with a built-in sink, shaker cabinets, white cabinets, wood worktops, brown splashback, cement tile splashback, stainless steel appliances, light hardwood flooring, an island, brown floors and brown worktops.
Kitchen with Cement Tile Splashback and Brown Worktops Ideas and Designs
1