Kitchen with Cement Tile Splashback and Cement Flooring Ideas and Designs
Refine by:
Budget
Sort by:Popular Today
61 - 80 of 587 photos
Item 1 of 3
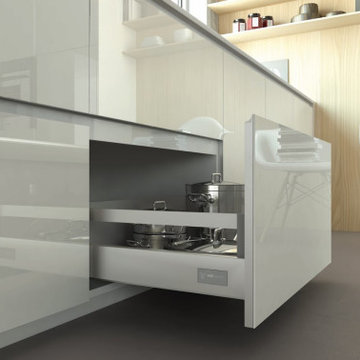
This is an example of a medium sized modern grey and brown galley open plan kitchen in Austin with a built-in sink, flat-panel cabinets, white splashback, cement tile splashback, an island, grey floors, all types of ceiling, light wood cabinets, wood worktops, integrated appliances, cement flooring and grey worktops.
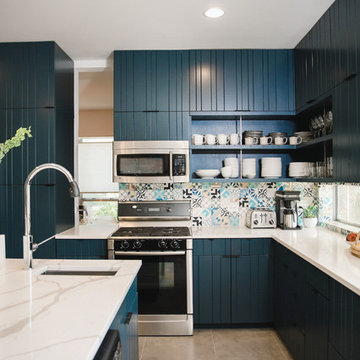
Inspiration for a medium sized contemporary l-shaped open plan kitchen in Austin with a submerged sink, flat-panel cabinets, blue cabinets, engineered stone countertops, multi-coloured splashback, cement tile splashback, stainless steel appliances, cement flooring, an island, grey floors and white worktops.
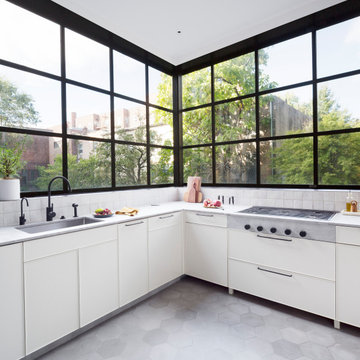
Our overall design concept for the renovation of this space was to optimize the functional space for a family of five and accentuate the existing window. In the renovation, we eliminated a huge centrally located kitchen island which acted as an obstacle to the feeling of the space and focused on creating an elegant and balanced plan promoting movement, simplicity and precisely executed details. We held strong to having the kitchen cabinets, wherever possible, float off the floor to give the subtle impression of lightness avoiding a bottom heavy look. The cabinets were painted a pale tinted green to reduce the empty effect of light flooding a white kitchen leaving a softness and complementing the gray tiles.
To integrate the existing dining room with the kitchen, we simply added some classic dining chairs and a dynamic light fixture, juxtaposing the geometry of the boxy kitchen with organic curves and triangular lights to balance the clean design with an inviting warmth.
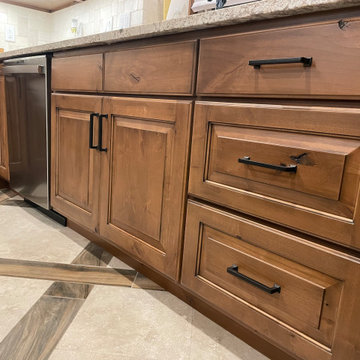
Custom kitchen with knotty alder cabinets.
Inspiration for a traditional kitchen in Denver with a submerged sink, raised-panel cabinets, medium wood cabinets, granite worktops, beige splashback, cement tile splashback, stainless steel appliances, cement flooring, an island, beige floors and beige worktops.
Inspiration for a traditional kitchen in Denver with a submerged sink, raised-panel cabinets, medium wood cabinets, granite worktops, beige splashback, cement tile splashback, stainless steel appliances, cement flooring, an island, beige floors and beige worktops.

As you make your way through the space, the variation of tones in the flooring blends seamlessly with the natural desert landscape, creating a harmonious and organic atmosphere. The Ibiza-inspired design elements and organic light combine to create an unforgettable vacation experience that will stay with you forever.
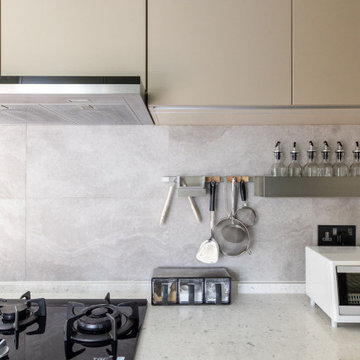
Kitchen Space to a Luxurious Condo In Hong Kong
Medium sized contemporary galley kitchen/diner in Hong Kong with a built-in sink, flat-panel cabinets, medium wood cabinets, engineered stone countertops, white splashback, cement tile splashback, black appliances, cement flooring, no island, grey floors and white worktops.
Medium sized contemporary galley kitchen/diner in Hong Kong with a built-in sink, flat-panel cabinets, medium wood cabinets, engineered stone countertops, white splashback, cement tile splashback, black appliances, cement flooring, no island, grey floors and white worktops.
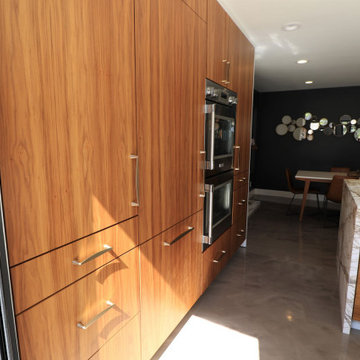
This is an example of a medium sized modern l-shaped open plan kitchen in Orange County with a belfast sink, shaker cabinets, light wood cabinets, granite worktops, multi-coloured splashback, cement tile splashback, stainless steel appliances, cement flooring, an island, multi-coloured floors and multicoloured worktops.
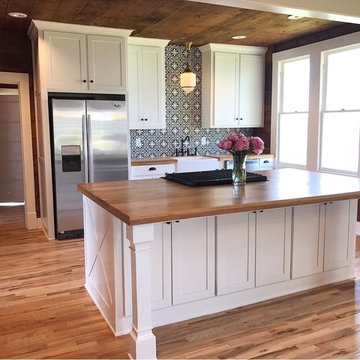
Lauren Ashleigh Homes
This is an example of a large rural kitchen in Dallas with cement tile splashback, cement flooring, a belfast sink, shaker cabinets, white cabinets, wood worktops, stainless steel appliances, an island and brown floors.
This is an example of a large rural kitchen in Dallas with cement tile splashback, cement flooring, a belfast sink, shaker cabinets, white cabinets, wood worktops, stainless steel appliances, an island and brown floors.
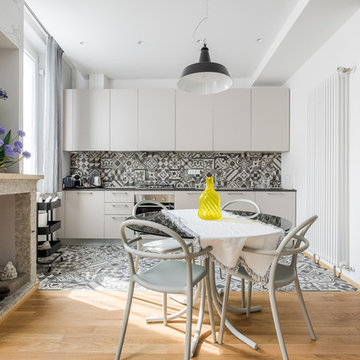
Photo of a modern single-wall kitchen/diner in Bologna with flat-panel cabinets, white cabinets, grey splashback, cement tile splashback, cement flooring, grey floors and grey worktops.

Located in an 1890 Wells Fargo stable and warehouse in the Hamilton Park historic district, this intervention focused on creating a personal, comfortable home in an unusually tall loft space. The living room features 45’ high ceilings. The mezzanine level was conceived as a porous, space-making element that allowed pockets of closed storage, open display, and living space to emerge from pushing and pulling the floor plane.
The newly cantilevered mezzanine breaks up the immense height of the loft and creates a new TV nook and work space. An updated master suite and kitchen streamline the core functions of this loft while the addition of a new window adds much needed daylight to the space. Photo by Nick Glimenakis.
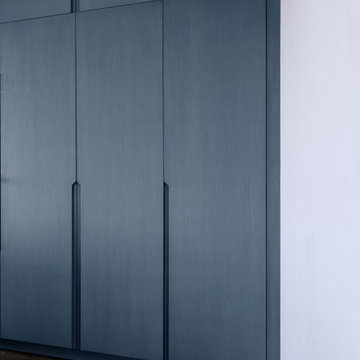
The cabinets are a grey painted wood with custom routed pulls that triangulate to taper. The countertops in the space are a juxtaposition of concrete-effect dekton along with a 4” thick live-edge walnut slab.
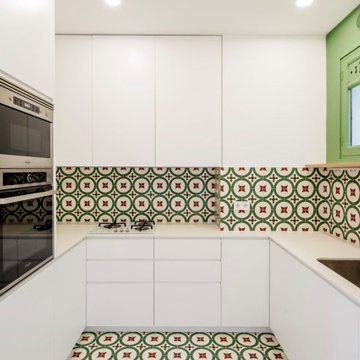
Small eclectic u-shaped enclosed kitchen in Barcelona with a submerged sink, flat-panel cabinets, white cabinets, tile countertops, multi-coloured splashback, cement tile splashback, stainless steel appliances, cement flooring, no island, multi-coloured floors and white worktops.
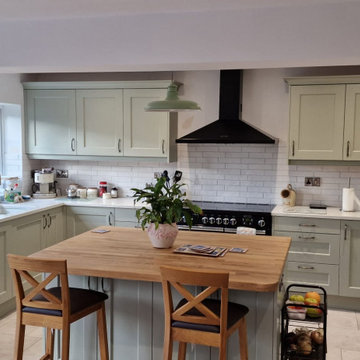
Range: Wakefield
Colour: Sage Green
Worktops: Carrara Quartz and Oak worktops
This is an example of a medium sized rural grey and cream u-shaped kitchen/diner in West Midlands with an integrated sink, shaker cabinets, green cabinets, quartz worktops, white splashback, cement tile splashback, black appliances, cement flooring, an island, beige floors, white worktops and a coffered ceiling.
This is an example of a medium sized rural grey and cream u-shaped kitchen/diner in West Midlands with an integrated sink, shaker cabinets, green cabinets, quartz worktops, white splashback, cement tile splashback, black appliances, cement flooring, an island, beige floors, white worktops and a coffered ceiling.
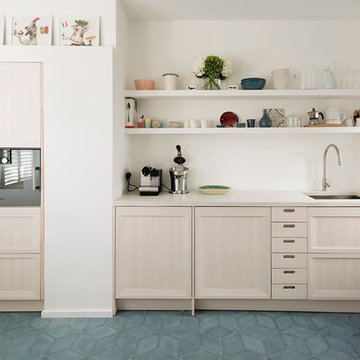
Full length Dinesen wooden floor planks of 5 meters long were brought inside through the window and fitted throughout the flat, except kitchen and bathrooms. Kitchen floor was tiled with beautiful blue Moroccan cement tiles. Kitchen itself was designed in light washed wood and imported from Spain. In order to gain more storage space some of the kitchen units were fitted inside of the existing chimney breast. Kitchen worktop was made in white concrete which worked well with rustic looking cement floor tiles.
photos by Richard Chivers
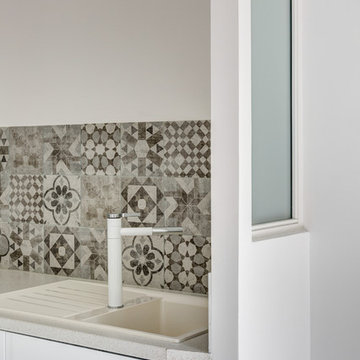
stephane vasco
Small contemporary l-shaped open plan kitchen in Paris with a built-in sink, flat-panel cabinets, white cabinets, concrete worktops, grey splashback, cement tile splashback, integrated appliances, cement flooring, no island, grey floors and grey worktops.
Small contemporary l-shaped open plan kitchen in Paris with a built-in sink, flat-panel cabinets, white cabinets, concrete worktops, grey splashback, cement tile splashback, integrated appliances, cement flooring, no island, grey floors and grey worktops.
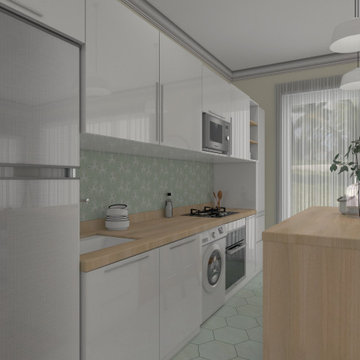
Réalisation d'une cuisine aménagée et d'un îlot central dans une pièce de 4m2.
Photo of a small scandi single-wall open plan kitchen in Paris with a submerged sink, beaded cabinets, white cabinets, wood worktops, green splashback, cement tile splashback, stainless steel appliances, cement flooring, an island, green floors and beige worktops.
Photo of a small scandi single-wall open plan kitchen in Paris with a submerged sink, beaded cabinets, white cabinets, wood worktops, green splashback, cement tile splashback, stainless steel appliances, cement flooring, an island, green floors and beige worktops.
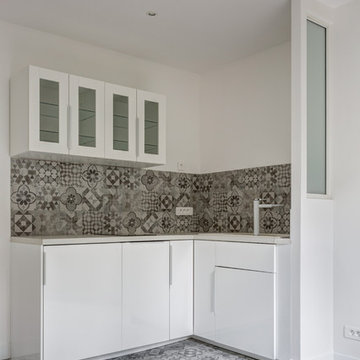
stephane vasco
Photo of a small contemporary l-shaped open plan kitchen in Paris with a built-in sink, flat-panel cabinets, white cabinets, concrete worktops, grey splashback, cement tile splashback, integrated appliances, cement flooring, no island, grey floors and grey worktops.
Photo of a small contemporary l-shaped open plan kitchen in Paris with a built-in sink, flat-panel cabinets, white cabinets, concrete worktops, grey splashback, cement tile splashback, integrated appliances, cement flooring, no island, grey floors and grey worktops.
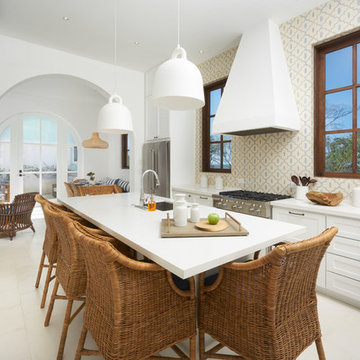
Copyright Sean Davis Photography 2018
Design ideas for a medium sized beach style kitchen in Other with a submerged sink, shaker cabinets, white cabinets, engineered stone countertops, multi-coloured splashback, cement tile splashback, stainless steel appliances, cement flooring, an island, white worktops and beige floors.
Design ideas for a medium sized beach style kitchen in Other with a submerged sink, shaker cabinets, white cabinets, engineered stone countertops, multi-coloured splashback, cement tile splashback, stainless steel appliances, cement flooring, an island, white worktops and beige floors.
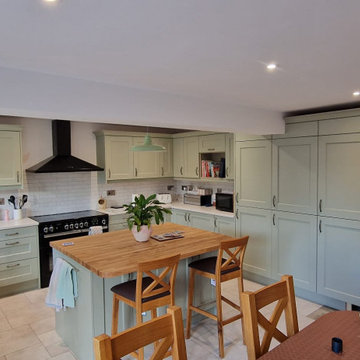
Range: Wakefield
Colour: Sage Green
Worktops: Carrara Quartz and Oak worktops
Inspiration for a medium sized farmhouse u-shaped kitchen/diner in West Midlands with an integrated sink, shaker cabinets, green cabinets, quartz worktops, white splashback, cement tile splashback, black appliances, cement flooring, an island, beige floors, white worktops and a coffered ceiling.
Inspiration for a medium sized farmhouse u-shaped kitchen/diner in West Midlands with an integrated sink, shaker cabinets, green cabinets, quartz worktops, white splashback, cement tile splashback, black appliances, cement flooring, an island, beige floors, white worktops and a coffered ceiling.
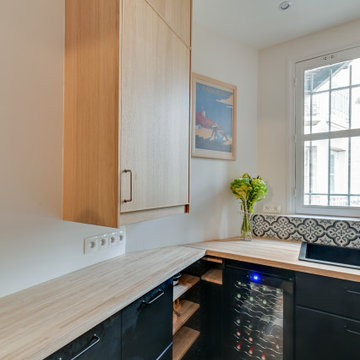
Amémagement de l'espace dans l'angle avec des étagères sur mesure.
Le meuble haut a été créé sur mesure pour intégrer le compteur électrique.
La cave à vin s'intègre parfaitement aux couleurs de la cuisine .
Kitchen with Cement Tile Splashback and Cement Flooring Ideas and Designs
4