Kitchen with Cement Tile Splashback and Laminate Floors Ideas and Designs
Refine by:
Budget
Sort by:Popular Today
1 - 20 of 369 photos
Item 1 of 3
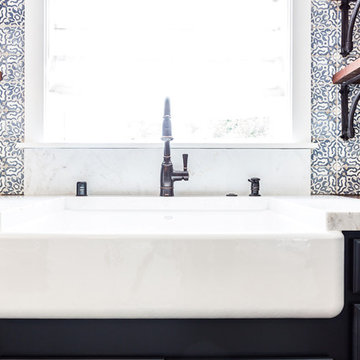
We completely renovated this space for an episode of HGTV House Hunters Renovation. The kitchen was originally a galley kitchen. We removed a wall between the DR and the kitchen to open up the space. We used a combination of countertops in this kitchen. To give a buffer to the wood counters, we used slabs of marble each side of the sink. This adds interest visually and helps to keep the water away from the wood counters. We used blue and cream for the cabinetry which is a lovely, soft mix and wood shelving to match the wood counter tops. To complete the eclectic finishes we mixed gold light fixtures and cabinet hardware with black plumbing fixtures and shelf brackets.
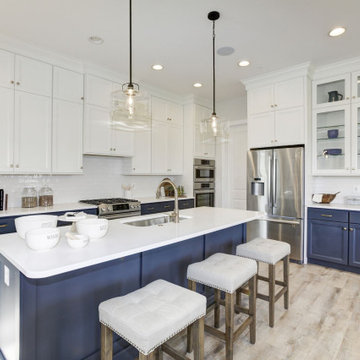
This is an example of a large classic l-shaped open plan kitchen in DC Metro with a submerged sink, blue cabinets, white splashback, stainless steel appliances, an island, white worktops, shaker cabinets, engineered stone countertops, cement tile splashback, laminate floors and grey floors.

Kitchen-dining area in a small, newly renovated Auckland home staged by Vision Home.
Small contemporary kitchen/diner in Auckland with white cabinets, granite worktops, white splashback, cement tile splashback, black appliances, laminate floors, an island, beige floors and white worktops.
Small contemporary kitchen/diner in Auckland with white cabinets, granite worktops, white splashback, cement tile splashback, black appliances, laminate floors, an island, beige floors and white worktops.

Nicole Dianne Photo
Design ideas for a medium sized rural l-shaped open plan kitchen in Phoenix with a submerged sink, shaker cabinets, white cabinets, quartz worktops, multi-coloured splashback, cement tile splashback, stainless steel appliances, laminate floors, a breakfast bar, grey floors and white worktops.
Design ideas for a medium sized rural l-shaped open plan kitchen in Phoenix with a submerged sink, shaker cabinets, white cabinets, quartz worktops, multi-coloured splashback, cement tile splashback, stainless steel appliances, laminate floors, a breakfast bar, grey floors and white worktops.

Photo of a small contemporary l-shaped enclosed kitchen in Adelaide with a double-bowl sink, flat-panel cabinets, grey cabinets, laminate countertops, white splashback, cement tile splashback, stainless steel appliances, laminate floors, a breakfast bar and white worktops.

This throwback mid-century modern kitchen is functional and funky. Funktional? We like it.
Design ideas for a large retro u-shaped kitchen/diner in Austin with a single-bowl sink, flat-panel cabinets, black cabinets, wood worktops, multi-coloured splashback, cement tile splashback, stainless steel appliances, laminate floors, no island, beige floors and brown worktops.
Design ideas for a large retro u-shaped kitchen/diner in Austin with a single-bowl sink, flat-panel cabinets, black cabinets, wood worktops, multi-coloured splashback, cement tile splashback, stainless steel appliances, laminate floors, no island, beige floors and brown worktops.
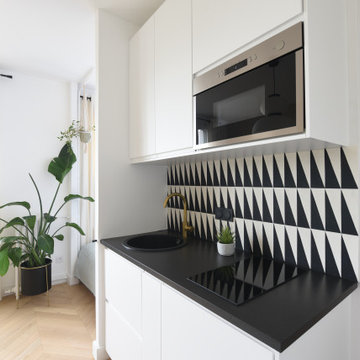
This is an example of a small contemporary single-wall kitchen in Paris with a single-bowl sink, laminate countertops, multi-coloured splashback, cement tile splashback, laminate floors, no island and black worktops.

Photo of a large classic l-shaped open plan kitchen in Other with a single-bowl sink, shaker cabinets, green cabinets, wood worktops, pink splashback, cement tile splashback, stainless steel appliances, laminate floors, an island, grey floors, brown worktops and a drop ceiling.

Aimee Clark
Expansive rural l-shaped kitchen/diner in Cincinnati with a submerged sink, shaker cabinets, grey cabinets, wood worktops, grey splashback, cement tile splashback, stainless steel appliances, laminate floors, an island, brown floors and brown worktops.
Expansive rural l-shaped kitchen/diner in Cincinnati with a submerged sink, shaker cabinets, grey cabinets, wood worktops, grey splashback, cement tile splashback, stainless steel appliances, laminate floors, an island, brown floors and brown worktops.
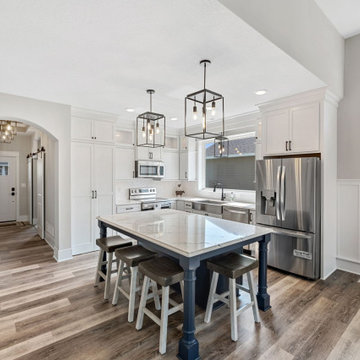
white and navy blue kitchen
This is an example of a small classic l-shaped kitchen/diner in Minneapolis with a belfast sink, shaker cabinets, white cabinets, engineered stone countertops, white splashback, cement tile splashback, stainless steel appliances, laminate floors, an island, brown floors and white worktops.
This is an example of a small classic l-shaped kitchen/diner in Minneapolis with a belfast sink, shaker cabinets, white cabinets, engineered stone countertops, white splashback, cement tile splashback, stainless steel appliances, laminate floors, an island, brown floors and white worktops.
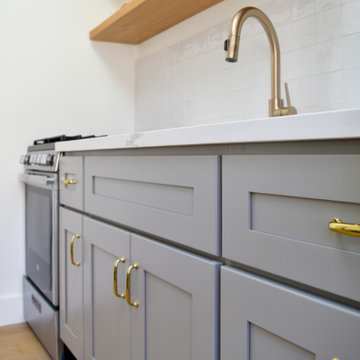
Kitchenette in newly finished Accessory Dwelling Unit. Kitchenette featuring a laminate flooring, gray shaker style cabinetry with brass colored drawer pulls and kitchen sink. White tiled back splash with wood shelving added for extra storage space. Also provided is a stainless steel stove and mini-refrigerator to complete the accommodations.

Three small rooms were demolished to enable a new kitchen and open plan living space to be designed. The kitchen has a drop-down ceiling to delineate the space. A window became french doors to the garden. The former kitchen was re-designed as a mudroom. The laundry had new cabinetry. New flooring throughout. A linen cupboard was opened to become a study nook with dramatic wallpaper. Custom ottoman were designed and upholstered for the drop-down dining and study nook. A family of five now has a fantastically functional open plan kitchen/living space, family study area, and a mudroom for wet weather gear and lots of storage.
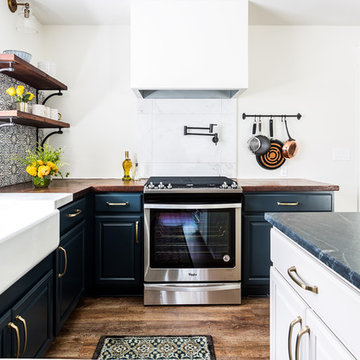
We completely renovated this space for an episode of HGTV House Hunters Renovation. The kitchen was originally a galley kitchen. We removed a wall between the DR and the kitchen to open up the space. We used a combination of countertops in this kitchen. To give a buffer to the wood counters, we used slabs of marble each side of the sink. This adds interest visually and helps to keep the water away from the wood counters. We used blue and cream for the cabinetry which is a lovely, soft mix and wood shelving to match the wood counter tops. To complete the eclectic finishes we mixed gold light fixtures and cabinet hardware with black plumbing fixtures and shelf brackets.
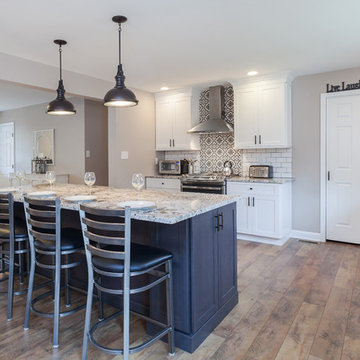
My concept for this kitchen was to collaborate with my client for this complete home renovation and ensure that the kitchen was the focal point of the open concept home. We strategically worked together to ensure proper wall dimensions, island placement and function, and symmetry to meet the wants and needs of my clients. White perimeter cabinetry helped to achieve a traditional feel for the space, while the gray stained island cabinetry allowed for a lovely transition to make the cozy kitchen work seamlessly with the distressed wide plank farmhouse style floating floor. In order to relieve the stark whiteness of the perimeter, I had suggested using contrast grout for the subway tile and the ultimate choice of cement tiles for the accent backsplash behind the range created a cathartic scene in this modestly stated design. Throw in some owls, books, and some fun pendant lighting and we were smiling through the finish line, together!!! My goal is to ensure that my client's needs are met and that their lives are improved through my designs. I hope you like the images of the new space!
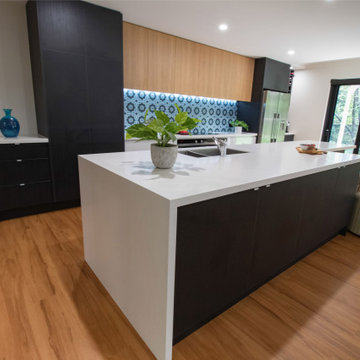
Three small rooms were demolished to enable a new kitchen and open plan living space to be designed. The kitchen has a drop-down ceiling to delineate the space. A window became french doors to the garden. The former kitchen was re-designed as a mudroom. The laundry had new cabinetry. New flooring throughout. A linen cupboard was opened to become a study nook with dramatic wallpaper. Custom ottoman were designed and upholstered for the drop-down dining and study nook. A family of five now has a fantastically functional open plan kitchen/living space, family study area, and a mudroom for wet weather gear and lots of storage.
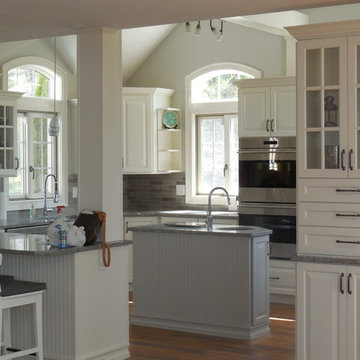
This is an example of a large classic u-shaped enclosed kitchen in Manchester with a double-bowl sink, raised-panel cabinets, engineered stone countertops, grey splashback, cement tile splashback, stainless steel appliances, laminate floors and an island.
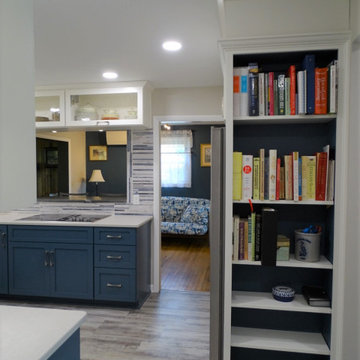
Design ideas for a medium sized contemporary u-shaped enclosed kitchen in Other with a built-in sink, shaker cabinets, blue cabinets, engineered stone countertops, blue splashback, cement tile splashback, stainless steel appliances, laminate floors, no island, grey floors and white worktops.
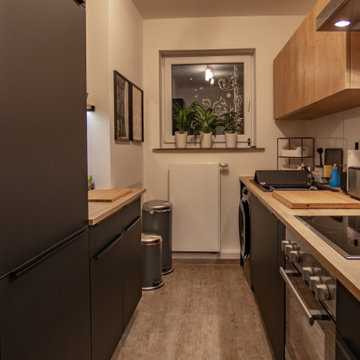
Small contemporary galley enclosed kitchen in Dusseldorf with a built-in sink, glass-front cabinets, black cabinets, wood worktops, white splashback, cement tile splashback, black appliances, laminate floors, brown floors and brown worktops.
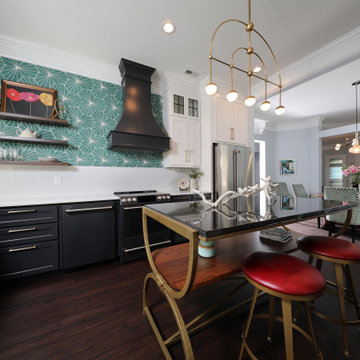
Medium sized contemporary kitchen/diner in Other with a submerged sink, shaker cabinets, black cabinets, engineered stone countertops, green splashback, cement tile splashback, black appliances, laminate floors, an island, brown floors and white worktops.

Ryan Price Studio
Inspiration for a medium sized rural single-wall open plan kitchen in Austin with a belfast sink, flat-panel cabinets, white cabinets, black splashback, cement tile splashback, stainless steel appliances, laminate floors, an island, brown floors and white worktops.
Inspiration for a medium sized rural single-wall open plan kitchen in Austin with a belfast sink, flat-panel cabinets, white cabinets, black splashback, cement tile splashback, stainless steel appliances, laminate floors, an island, brown floors and white worktops.
Kitchen with Cement Tile Splashback and Laminate Floors Ideas and Designs
1