Kitchen with Cement Tile Splashback and Matchstick Tiled Splashback Ideas and Designs
Refine by:
Budget
Sort by:Popular Today
121 - 140 of 28,693 photos
Item 1 of 3

This traditional kitchen design is packed with features that will make it the center of this home. The white perimeter kitchen cabinets include glass front upper cabinets with in cabinet lighting. A matching mantel style hood frames the large Wolf oven and range. This is contrasted by the gray island cabinetry topped with a wood countertop. The walk in pantry includes matching cabinetry with plenty of storage space and a custom pantry door. A built in Wolf coffee station, undercounter wine refrigerator, and convection oven make this the perfect space to cook, socialize, or relax with family and friends.
Photos by Susan Hagstrom

Large classic u-shaped enclosed kitchen in Denver with a submerged sink, raised-panel cabinets, white cabinets, granite worktops, beige splashback, matchstick tiled splashback, stainless steel appliances, medium hardwood flooring and an island.
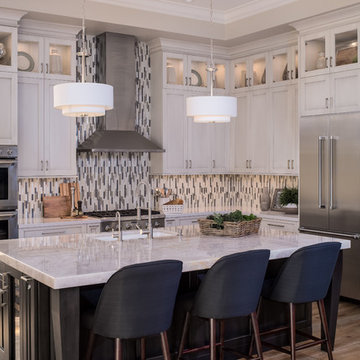
Photo of a classic l-shaped kitchen in Miami with a submerged sink, shaker cabinets, grey cabinets, multi-coloured splashback, matchstick tiled splashback, stainless steel appliances, dark hardwood flooring and an island.
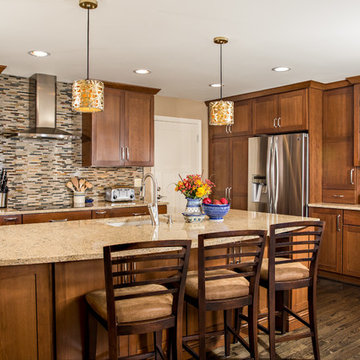
Photo of a medium sized traditional l-shaped kitchen in Detroit with a submerged sink, shaker cabinets, medium wood cabinets, multi-coloured splashback, matchstick tiled splashback, stainless steel appliances, dark hardwood flooring, an island and engineered stone countertops.
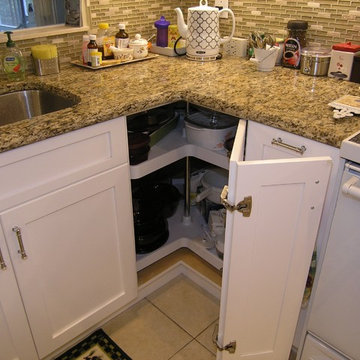
Design ideas for a medium sized classic u-shaped kitchen/diner in Tampa with a double-bowl sink, shaker cabinets, white cabinets, granite worktops, green splashback, matchstick tiled splashback, stainless steel appliances, ceramic flooring and an island.
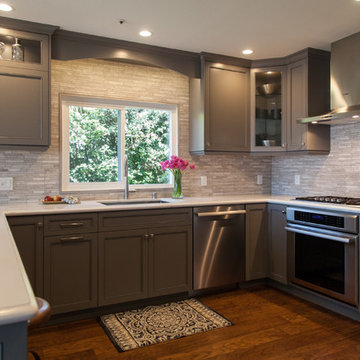
Design ideas for a medium sized traditional l-shaped kitchen/diner in Orange County with a submerged sink, shaker cabinets, grey cabinets, composite countertops, beige splashback, matchstick tiled splashback, stainless steel appliances, dark hardwood flooring and a breakfast bar.
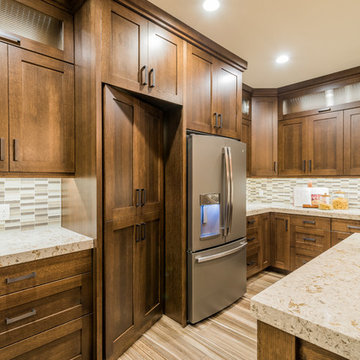
This is our current model for our community, Riverside Cliffs. This community is located along the tranquil Virgin River. This unique home gets better and better as you pass through the private front patio and into a gorgeous circular entry. The study conveniently located off the entry can also be used as a fourth bedroom. You will enjoy the bathroom accessible to both the study and another bedroom. A large walk-in closet is located inside the master bathroom. The great room, dining and kitchen area is perfect for family gathering. This home is beautiful inside and out.
Jeremiah Barber
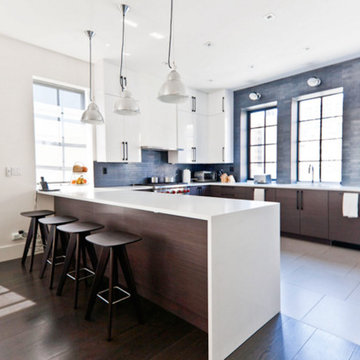
This is an example of a large contemporary l-shaped kitchen/diner in New York with a submerged sink, flat-panel cabinets, dark wood cabinets, composite countertops, grey splashback, matchstick tiled splashback, stainless steel appliances, a breakfast bar, grey floors and porcelain flooring.

Arley Wholesale
Jaden Riley Interiors
This is an example of a medium sized traditional l-shaped kitchen/diner in Philadelphia with a submerged sink, shaker cabinets, dark wood cabinets, granite worktops, multi-coloured splashback, matchstick tiled splashback, stainless steel appliances, laminate floors and a breakfast bar.
This is an example of a medium sized traditional l-shaped kitchen/diner in Philadelphia with a submerged sink, shaker cabinets, dark wood cabinets, granite worktops, multi-coloured splashback, matchstick tiled splashback, stainless steel appliances, laminate floors and a breakfast bar.
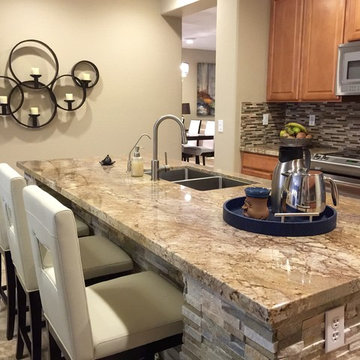
Residential project
Inspiration for a medium sized contemporary l-shaped kitchen/diner in Phoenix with a double-bowl sink, raised-panel cabinets, medium wood cabinets, granite worktops, multi-coloured splashback, matchstick tiled splashback, stainless steel appliances, limestone flooring, an island and beige floors.
Inspiration for a medium sized contemporary l-shaped kitchen/diner in Phoenix with a double-bowl sink, raised-panel cabinets, medium wood cabinets, granite worktops, multi-coloured splashback, matchstick tiled splashback, stainless steel appliances, limestone flooring, an island and beige floors.

Designed by Terri Sears
Photography by Steven Long
This is an example of a large traditional l-shaped kitchen in Nashville with a belfast sink, shaker cabinets, medium wood cabinets, granite worktops, grey splashback, matchstick tiled splashback, stainless steel appliances, medium hardwood flooring, an island, brown floors and multicoloured worktops.
This is an example of a large traditional l-shaped kitchen in Nashville with a belfast sink, shaker cabinets, medium wood cabinets, granite worktops, grey splashback, matchstick tiled splashback, stainless steel appliances, medium hardwood flooring, an island, brown floors and multicoloured worktops.
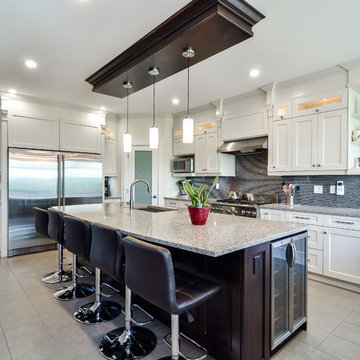
Contemporary white kitchen with shaker style maple cabinets, and quartz countertop. The kitchen island is made out of maple as well, with a quartz countertop, and has a wine refrigerator. Some of the kitchen cabinet doors are made out of glass (glass cabinets) with in cabinet lighting. |
Atlas Custom Cabinets: |
Address: 14722 64th Avenue, Unit 6
Surrey, British Columbia V3S 1X7 Canada |
Office: (604) 594-1199 |
Website: http://www.atlascabinets.ca/
(Vancouver, B.C.)
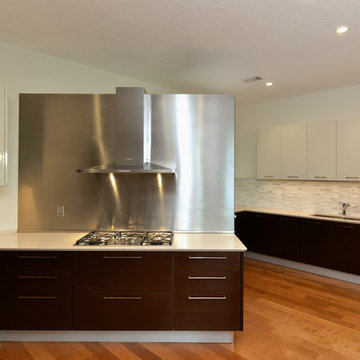
Inspiration for a medium sized contemporary l-shaped kitchen in Tampa with a submerged sink, flat-panel cabinets, white cabinets, engineered stone countertops, grey splashback, matchstick tiled splashback, stainless steel appliances, medium hardwood flooring, no island, brown floors and beige worktops.
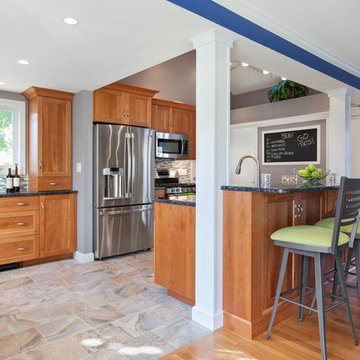
Evan White
Photo of a classic galley kitchen in Boston with shaker cabinets, medium wood cabinets, multi-coloured splashback, matchstick tiled splashback and stainless steel appliances.
Photo of a classic galley kitchen in Boston with shaker cabinets, medium wood cabinets, multi-coloured splashback, matchstick tiled splashback and stainless steel appliances.
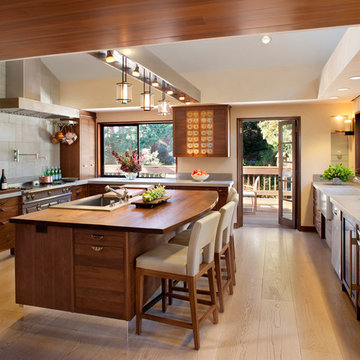
Gustave Carlson Design
Inspiration for a large classic kitchen in San Francisco with stainless steel appliances, wood worktops, a built-in sink, flat-panel cabinets, medium wood cabinets, grey splashback, cement tile splashback, light hardwood flooring, an island and brown floors.
Inspiration for a large classic kitchen in San Francisco with stainless steel appliances, wood worktops, a built-in sink, flat-panel cabinets, medium wood cabinets, grey splashback, cement tile splashback, light hardwood flooring, an island and brown floors.
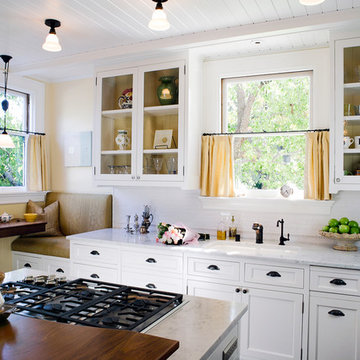
Photo of a traditional kitchen in San Francisco with matchstick tiled splashback.

Modern Kitchen by Rhode Island Kitchen & Bath of Providence, RI
www.RIKB.com
Photo of a medium sized modern l-shaped kitchen in Providence with stainless steel appliances, terracotta flooring, a submerged sink, flat-panel cabinets, dark wood cabinets, engineered stone countertops, grey splashback, matchstick tiled splashback and no island.
Photo of a medium sized modern l-shaped kitchen in Providence with stainless steel appliances, terracotta flooring, a submerged sink, flat-panel cabinets, dark wood cabinets, engineered stone countertops, grey splashback, matchstick tiled splashback and no island.

Adam Cohen Photography
Inspiration for a nautical l-shaped kitchen in Jacksonville with matchstick tiled splashback, marble worktops, shaker cabinets, white cabinets, stainless steel appliances and multi-coloured splashback.
Inspiration for a nautical l-shaped kitchen in Jacksonville with matchstick tiled splashback, marble worktops, shaker cabinets, white cabinets, stainless steel appliances and multi-coloured splashback.
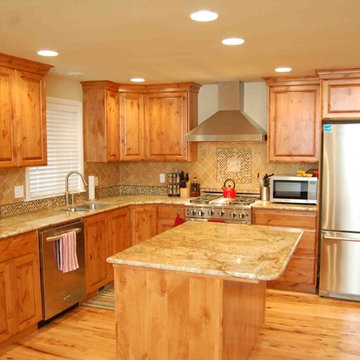
Raising the sunken living room floor, reconfiguring kitchen space and installing hardwood throughout, really opened up this 1970s home.
Inspiration for a small traditional l-shaped kitchen/diner in Boise with a submerged sink, raised-panel cabinets, medium wood cabinets, granite worktops, beige splashback, cement tile splashback, stainless steel appliances, light hardwood flooring and an island.
Inspiration for a small traditional l-shaped kitchen/diner in Boise with a submerged sink, raised-panel cabinets, medium wood cabinets, granite worktops, beige splashback, cement tile splashback, stainless steel appliances, light hardwood flooring and an island.
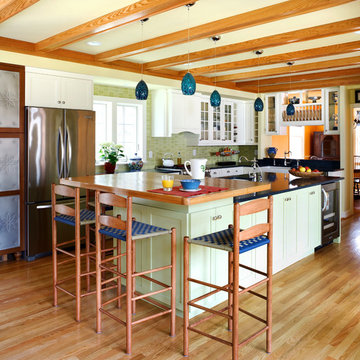
A family kitchen with a focus on the yard was the Owner’s intent. Plus some space to cloister away in private luxury. Down went the useless undersized garage, and up went a two story addition. With space to drop off incoming junk, space to eat, space to lounge, space to work, and a connection to a new patio, the kitchen fulfills the goal of a room to live in. Perched above with windows all around, the new Owner’s Suite . . .
Photographs © Stacy Zarin-Goldberg
Kitchen with Cement Tile Splashback and Matchstick Tiled Splashback Ideas and Designs
7