Kitchen with Cement Tile Splashback and No Island Ideas and Designs
Refine by:
Budget
Sort by:Popular Today
1 - 20 of 1,432 photos
Item 1 of 3

Modern Shaker Kitchen with classic colour scheme.
Oak open shelves and sontemporary Splashback design
Photo of a small contemporary l-shaped enclosed kitchen in London with a built-in sink, shaker cabinets, blue cabinets, quartz worktops, grey splashback, cement tile splashback, stainless steel appliances, ceramic flooring, no island, brown floors, white worktops and a drop ceiling.
Photo of a small contemporary l-shaped enclosed kitchen in London with a built-in sink, shaker cabinets, blue cabinets, quartz worktops, grey splashback, cement tile splashback, stainless steel appliances, ceramic flooring, no island, brown floors, white worktops and a drop ceiling.

Design ideas for a contemporary l-shaped kitchen pantry in Brisbane with open cabinets, black cabinets, cement tile splashback, no island, grey floors and white worktops.

Modern studio apartment for the young girl.
Design ideas for a small modern l-shaped kitchen/diner in Frankfurt with a single-bowl sink, flat-panel cabinets, white cabinets, quartz worktops, grey splashback, cement tile splashback, ceramic flooring, no island, grey floors, stainless steel appliances and grey worktops.
Design ideas for a small modern l-shaped kitchen/diner in Frankfurt with a single-bowl sink, flat-panel cabinets, white cabinets, quartz worktops, grey splashback, cement tile splashback, ceramic flooring, no island, grey floors, stainless steel appliances and grey worktops.

Inspiration for a medium sized retro l-shaped kitchen/diner in Minneapolis with a submerged sink, flat-panel cabinets, engineered stone countertops, white splashback, cement tile splashback, stainless steel appliances, cement flooring, no island, grey floors, black worktops and dark wood cabinets.

BOARD & BATTEN BASE CABINETS LOOK LIKE WAINSCOTING to disguise the dishwasher seamlessly. Slab drawer heads run a band around the compact Kitchen, hiding a sponge tray.
Shaker wall cabinets extend downward to meet base cabinets in a roomy pantry.
Ceramic tile backsplash extends to the ceiling and around the window.

This was a typical kitchen from the 1970's, with orange-stained cabinets and awkward storage. The homowner choose to keep the current layout, but picked out some wonderfully updated materials, including grey shaker cabinets, quartz countertops, and a beautifully textured backsplash tile. She accented the kitchen with a whimsical teal light and accessories.
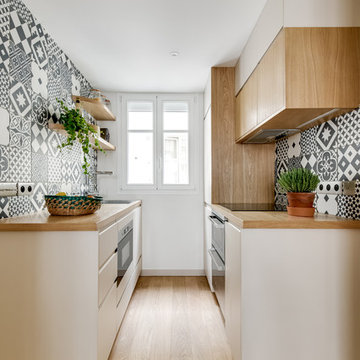
shoootin
This is an example of a scandinavian galley kitchen in Paris with flat-panel cabinets, white cabinets, wood worktops, multi-coloured splashback, cement tile splashback, black appliances, light hardwood flooring, no island and beige floors.
This is an example of a scandinavian galley kitchen in Paris with flat-panel cabinets, white cabinets, wood worktops, multi-coloured splashback, cement tile splashback, black appliances, light hardwood flooring, no island and beige floors.

STEPHANE VASCO
Photo of a medium sized contemporary l-shaped open plan kitchen in Paris with wood worktops, medium hardwood flooring, brown floors, a built-in sink, flat-panel cabinets, white cabinets, multi-coloured splashback, cement tile splashback, stainless steel appliances, no island and beige worktops.
Photo of a medium sized contemporary l-shaped open plan kitchen in Paris with wood worktops, medium hardwood flooring, brown floors, a built-in sink, flat-panel cabinets, white cabinets, multi-coloured splashback, cement tile splashback, stainless steel appliances, no island and beige worktops.

This is an example of a medium sized modern u-shaped kitchen/diner in Austin with a single-bowl sink, open cabinets, stainless steel cabinets, granite worktops, beige splashback, cement tile splashback, stainless steel appliances, concrete flooring and no island.

Jolie cuisine toute hauteur blanche ikea, aux étagères en angle sur-mesure, avec un plan de travail en bois clair, et une belle crédence en carreaux de ciment.
Le coin salle à manger est résolument scandinave avec ses jolies chaises en bois sur table blanche.
https://www.nevainteriordesign.com/
Liens Magazines :
Houzz
https://www.houzz.fr/ideabooks/108492391/list/visite-privee-ce-studio-de-20-m%C2%B2-parait-beaucoup-plus-vaste#1730425
Côté Maison
http://www.cotemaison.fr/loft-appartement/diaporama/studio-paris-15-renovation-d-un-20-m2-avec-mezzanine_30202.html
Maison Créative
http://www.maisoncreative.com/transformer/amenager/comment-amenager-lespace-sous-une-mezzanine-9753
Castorama
https://www.18h39.fr/articles/avant-apres-un-studio-vieillot-de-20-m2-devenu-hyper-fonctionnel-et-moderne.html
Mosaic Del Sur
https://www.instagram.com/p/BjnF7-bgPIO/?taken-by=mosaic_del_sur
Article d'un magazine Serbe
https://www.lepaisrecna.rs/moj-stan/inspiracija/24907-najsladji-stan-u-parizu-savrsene-boje-i-dizajn-za-stancic-od-20-kvadrata-foto.html

Inspiration for a country single-wall kitchen in Seattle with recessed-panel cabinets, grey cabinets, multi-coloured splashback, cement tile splashback, stainless steel appliances, medium hardwood flooring, no island, brown floors and white worktops.

Les faux plafond ont été refaits et permettent d'intégrer des spots. Des bandeaux Led sont intégrés sous les meubles hauts et permettent d'éclairer les plans de travail.
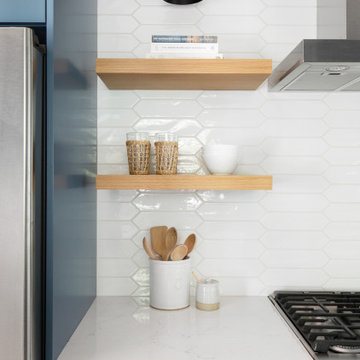
Relocating to Portland, Oregon from California, this young family immediately hired Amy to redesign their newly purchased home to better fit their needs. The project included updating the kitchen, hall bath, and adding an en suite to their master bedroom. Removing a wall between the kitchen and dining allowed for additional counter space and storage along with improved traffic flow and increased natural light to the heart of the home. This galley style kitchen is focused on efficiency and functionality through custom cabinets with a pantry boasting drawer storage topped with quartz slab for durability, pull-out storage accessories throughout, deep drawers, and a quartz topped coffee bar/ buffet facing the dining area. The master bath and hall bath were born out of a single bath and a closet. While modest in size, the bathrooms are filled with functionality and colorful design elements. Durable hex shaped porcelain tiles compliment the blue vanities topped with white quartz countertops. The shower and tub are both tiled in handmade ceramic tiles, bringing much needed texture and movement of light to the space. The hall bath is outfitted with a toe-kick pull-out step for the family’s youngest member!
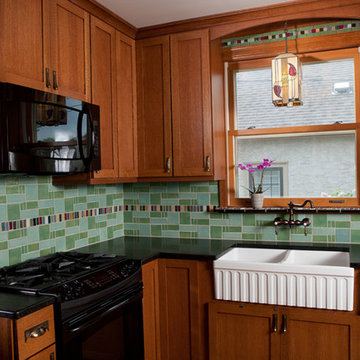
Inspiration for a small classic u-shaped enclosed kitchen in Minneapolis with a belfast sink, shaker cabinets, dark wood cabinets, composite countertops, green splashback, cement tile splashback, black appliances and no island.

This throwback mid-century modern kitchen is functional and funky. Funktional? We like it.
Design ideas for a large retro u-shaped kitchen/diner in Austin with a single-bowl sink, flat-panel cabinets, black cabinets, wood worktops, multi-coloured splashback, cement tile splashback, stainless steel appliances, laminate floors, no island, beige floors and brown worktops.
Design ideas for a large retro u-shaped kitchen/diner in Austin with a single-bowl sink, flat-panel cabinets, black cabinets, wood worktops, multi-coloured splashback, cement tile splashback, stainless steel appliances, laminate floors, no island, beige floors and brown worktops.
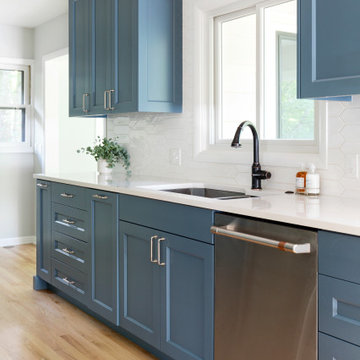
Relocating to Portland, Oregon from California, this young family immediately hired Amy to redesign their newly purchased home to better fit their needs. The project included updating the kitchen, hall bath, and adding an en suite to their master bedroom. Removing a wall between the kitchen and dining allowed for additional counter space and storage along with improved traffic flow and increased natural light to the heart of the home. This galley style kitchen is focused on efficiency and functionality through custom cabinets with a pantry boasting drawer storage topped with quartz slab for durability, pull-out storage accessories throughout, deep drawers, and a quartz topped coffee bar/ buffet facing the dining area. The master bath and hall bath were born out of a single bath and a closet. While modest in size, the bathrooms are filled with functionality and colorful design elements. Durable hex shaped porcelain tiles compliment the blue vanities topped with white quartz countertops. The shower and tub are both tiled in handmade ceramic tiles, bringing much needed texture and movement of light to the space. The hall bath is outfitted with a toe-kick pull-out step for the family’s youngest member!
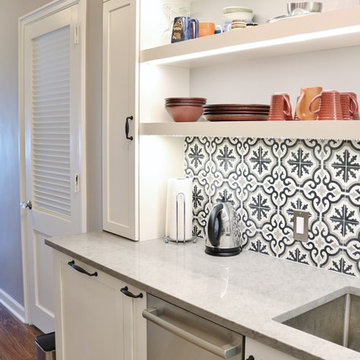
This kitchen designed by Andersonville Kitchen and Bath includes: Dura Supreme Custom Cabinetry in Hudson Shaker Door Style; color: Classic White. Countertops are: Caesarstone Symphony Grey. Our designer utilized customization options for the cabinetry to maximize this small space into a functional kitchen!

WTF/A Architectes Associés
Medium sized contemporary single-wall open plan kitchen in Paris with a submerged sink, quartz worktops, multi-coloured splashback, cement tile splashback, white appliances, light hardwood flooring, flat-panel cabinets, white cabinets, no island and brown floors.
Medium sized contemporary single-wall open plan kitchen in Paris with a submerged sink, quartz worktops, multi-coloured splashback, cement tile splashback, white appliances, light hardwood flooring, flat-panel cabinets, white cabinets, no island and brown floors.
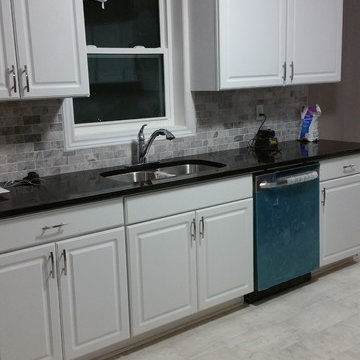
Rental House Kitchen on a Budget
granite counter and stainless appliances help increase the value.
Inspiration for a small classic l-shaped enclosed kitchen in Toronto with a submerged sink, raised-panel cabinets, white cabinets, granite worktops, grey splashback, cement tile splashback, stainless steel appliances, ceramic flooring and no island.
Inspiration for a small classic l-shaped enclosed kitchen in Toronto with a submerged sink, raised-panel cabinets, white cabinets, granite worktops, grey splashback, cement tile splashback, stainless steel appliances, ceramic flooring and no island.
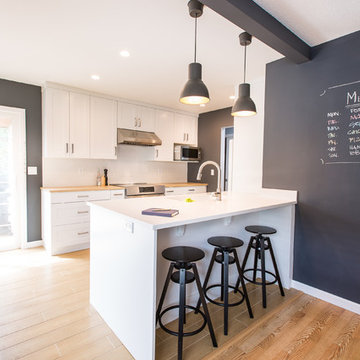
Derek Stevens
Small bohemian galley kitchen/diner in Vancouver with a submerged sink, shaker cabinets, white cabinets, engineered stone countertops, white splashback, cement tile splashback, stainless steel appliances, porcelain flooring and no island.
Small bohemian galley kitchen/diner in Vancouver with a submerged sink, shaker cabinets, white cabinets, engineered stone countertops, white splashback, cement tile splashback, stainless steel appliances, porcelain flooring and no island.
Kitchen with Cement Tile Splashback and No Island Ideas and Designs
1