Neutral Palettes Kitchen with Cement Tile Splashback Ideas and Designs
Refine by:
Budget
Sort by:Popular Today
1 - 18 of 18 photos
Item 1 of 3

This is an example of a large farmhouse l-shaped open plan kitchen in Los Angeles with engineered stone countertops, multi-coloured splashback, stainless steel appliances, multiple islands, medium hardwood flooring, dark wood cabinets, cement tile splashback, brown floors, a submerged sink, white worktops and recessed-panel cabinets.
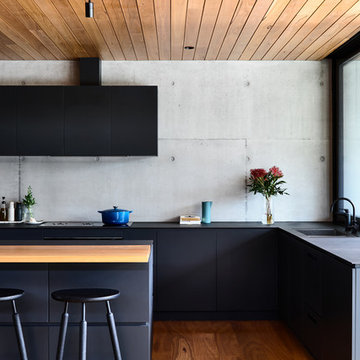
Derek Swalwell
Contemporary l-shaped kitchen in Melbourne with a built-in sink, flat-panel cabinets, black cabinets, grey splashback, cement tile splashback, black appliances, an island, black worktops, medium hardwood flooring and brown floors.
Contemporary l-shaped kitchen in Melbourne with a built-in sink, flat-panel cabinets, black cabinets, grey splashback, cement tile splashback, black appliances, an island, black worktops, medium hardwood flooring and brown floors.
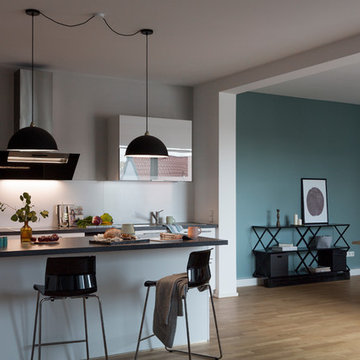
Copyright @Magnus Pettersson – not for use without prior consent.
Inspiration for an expansive contemporary galley open plan kitchen in Berlin with medium hardwood flooring, brown floors, a built-in sink, flat-panel cabinets, white cabinets, white splashback, stainless steel appliances, an island, black worktops, marble worktops and cement tile splashback.
Inspiration for an expansive contemporary galley open plan kitchen in Berlin with medium hardwood flooring, brown floors, a built-in sink, flat-panel cabinets, white cabinets, white splashback, stainless steel appliances, an island, black worktops, marble worktops and cement tile splashback.

Modern studio apartment for the young girl.
Design ideas for a small modern l-shaped kitchen/diner in Frankfurt with a single-bowl sink, flat-panel cabinets, white cabinets, quartz worktops, grey splashback, cement tile splashback, ceramic flooring, no island, grey floors, stainless steel appliances and grey worktops.
Design ideas for a small modern l-shaped kitchen/diner in Frankfurt with a single-bowl sink, flat-panel cabinets, white cabinets, quartz worktops, grey splashback, cement tile splashback, ceramic flooring, no island, grey floors, stainless steel appliances and grey worktops.
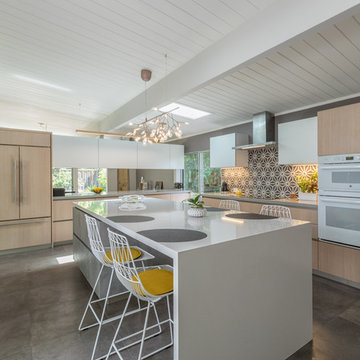
Retro l-shaped kitchen/diner in San Francisco with a submerged sink, flat-panel cabinets, light wood cabinets, grey splashback, cement tile splashback, integrated appliances, an island, grey floors and white worktops.

This 6,500-square-foot one-story vacation home overlooks a golf course with the San Jacinto mountain range beyond. The house has a light-colored material palette—limestone floors, bleached teak ceilings—and ample access to outdoor living areas.
Builder: Bradshaw Construction
Architect: Marmol Radziner
Interior Design: Sophie Harvey
Landscape: Madderlake Designs
Photography: Roger Davies

This Winchester home was love at first sight for this young family of four. The layout lacked function, had no master suite to speak of, an antiquated kitchen, non-existent connection to the outdoor living space and an absentee mud room… yes, true love. Windhill Builders to the rescue! Design and build a sanctuary that accommodates the daily, sometimes chaotic lifestyle of a busy family that provides practical function, exceptional finishes and pure comfort. We think the photos tell the story of this happy ending. Feast your eyes on the kitchen with its crisp, clean finishes and black accents that carry throughout the home. The Imperial Danby Honed Marble countertops, floating shelves, contrasting island painted in Benjamin Moore Timberwolfe add drama to this beautiful space. Flow around the kitchen, cozy family room, coffee & wine station, pantry, and work space all invite and connect you to the magnificent outdoor living room complete with gilded iron statement fixture. It’s irresistible! The master suite indulges with its dreamy slumber shades of grey, walk-in closet perfect for a princess and a glorious bath to wash away the day. Once an absentee mudroom, now steals the show with its black built-ins, gold leaf pendant lighting and unique cement tile. The picture-book New England front porch, adorned with rocking chairs provides the classic setting for ‘summering’ with a glass of cold lemonade.
Joyelle West Photography
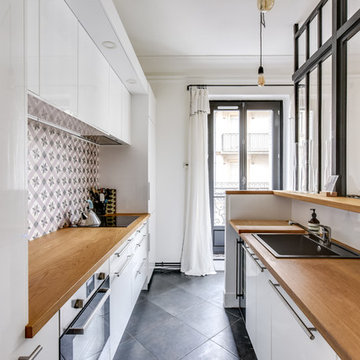
Shootin
Photo of a medium sized contemporary single-wall enclosed kitchen in Paris with white cabinets, wood worktops, stainless steel appliances, grey floors, a built-in sink, flat-panel cabinets, multi-coloured splashback, cement tile splashback, no island and ceramic flooring.
Photo of a medium sized contemporary single-wall enclosed kitchen in Paris with white cabinets, wood worktops, stainless steel appliances, grey floors, a built-in sink, flat-panel cabinets, multi-coloured splashback, cement tile splashback, no island and ceramic flooring.
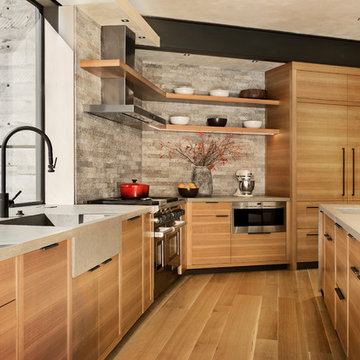
This is an example of a large contemporary u-shaped enclosed kitchen in Boise with flat-panel cabinets, concrete worktops, grey splashback, integrated appliances, an island, a belfast sink, light wood cabinets, cement tile splashback, light hardwood flooring and beige floors.
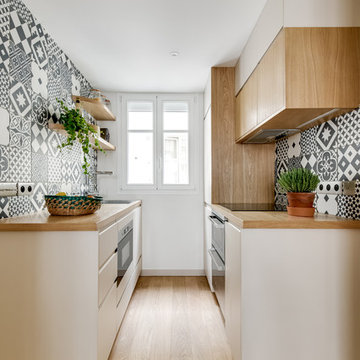
shoootin
This is an example of a scandinavian galley kitchen in Paris with flat-panel cabinets, white cabinets, wood worktops, multi-coloured splashback, cement tile splashback, black appliances, light hardwood flooring, no island and beige floors.
This is an example of a scandinavian galley kitchen in Paris with flat-panel cabinets, white cabinets, wood worktops, multi-coloured splashback, cement tile splashback, black appliances, light hardwood flooring, no island and beige floors.
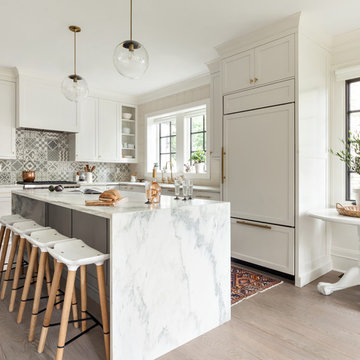
Reagan Wood
Design ideas for a traditional l-shaped kitchen in New York with a submerged sink, shaker cabinets, white cabinets, grey splashback, cement tile splashback, integrated appliances, light hardwood flooring, an island and beige floors.
Design ideas for a traditional l-shaped kitchen in New York with a submerged sink, shaker cabinets, white cabinets, grey splashback, cement tile splashback, integrated appliances, light hardwood flooring, an island and beige floors.
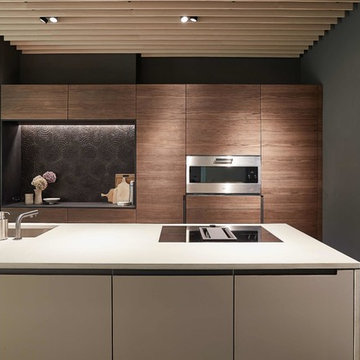
Foto: Beate Armbruster
This is an example of a medium sized contemporary galley kitchen/diner in Stuttgart with a submerged sink, flat-panel cabinets, dark wood cabinets, black splashback, cement tile splashback, stainless steel appliances, an island, grey floors and grey worktops.
This is an example of a medium sized contemporary galley kitchen/diner in Stuttgart with a submerged sink, flat-panel cabinets, dark wood cabinets, black splashback, cement tile splashback, stainless steel appliances, an island, grey floors and grey worktops.
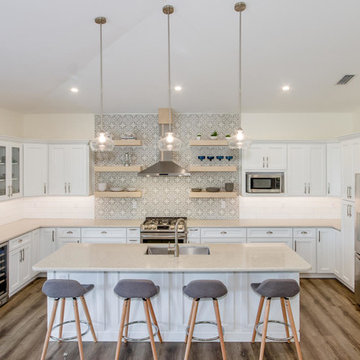
Coastal u-shaped kitchen in Other with a submerged sink, shaker cabinets, white cabinets, grey splashback, cement tile splashback, stainless steel appliances, medium hardwood flooring, an island and brown floors.
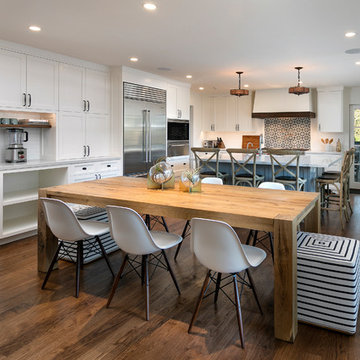
Design ideas for a large mediterranean u-shaped open plan kitchen in Santa Barbara with a submerged sink, white cabinets, composite countertops, multi-coloured splashback, cement tile splashback, stainless steel appliances, dark hardwood flooring, an island, brown floors and shaker cabinets.
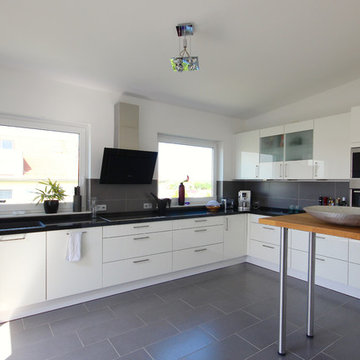
Gerardina Pantanella - Pantanella Immobilien / Home Staging
Large contemporary l-shaped kitchen in Frankfurt with a built-in sink, flat-panel cabinets, white cabinets, black splashback, cement tile splashback, stainless steel appliances, cement flooring, a breakfast bar, black floors and black worktops.
Large contemporary l-shaped kitchen in Frankfurt with a built-in sink, flat-panel cabinets, white cabinets, black splashback, cement tile splashback, stainless steel appliances, cement flooring, a breakfast bar, black floors and black worktops.
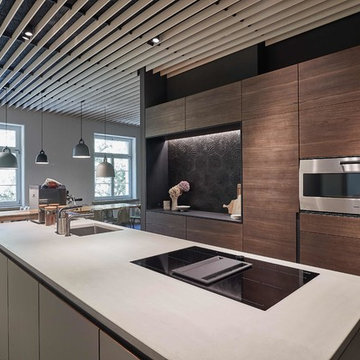
Foto: Beate Armbruster
This is an example of a large contemporary galley open plan kitchen in Stuttgart with a submerged sink, flat-panel cabinets, dark wood cabinets, concrete worktops, black splashback, cement tile splashback, stainless steel appliances, an island, grey floors and grey worktops.
This is an example of a large contemporary galley open plan kitchen in Stuttgart with a submerged sink, flat-panel cabinets, dark wood cabinets, concrete worktops, black splashback, cement tile splashback, stainless steel appliances, an island, grey floors and grey worktops.
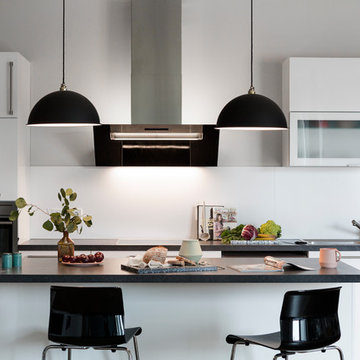
Copyright @Magnus Pettersson – not for use without prior consent.
Design ideas for a medium sized contemporary galley open plan kitchen in Berlin with a single-bowl sink, white cabinets, granite worktops, grey splashback, stainless steel appliances, an island, black worktops, flat-panel cabinets, cement tile splashback, medium hardwood flooring and brown floors.
Design ideas for a medium sized contemporary galley open plan kitchen in Berlin with a single-bowl sink, white cabinets, granite worktops, grey splashback, stainless steel appliances, an island, black worktops, flat-panel cabinets, cement tile splashback, medium hardwood flooring and brown floors.
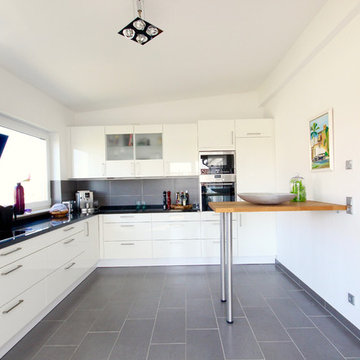
Gerardina Pantanella - Pantanella Immobilien / Home Staging
Photo of a medium sized contemporary l-shaped kitchen in Frankfurt with a built-in sink, flat-panel cabinets, white cabinets, grey splashback, cement tile splashback, stainless steel appliances, cement flooring, a breakfast bar, grey floors and black worktops.
Photo of a medium sized contemporary l-shaped kitchen in Frankfurt with a built-in sink, flat-panel cabinets, white cabinets, grey splashback, cement tile splashback, stainless steel appliances, cement flooring, a breakfast bar, grey floors and black worktops.
Neutral Palettes Kitchen with Cement Tile Splashback Ideas and Designs
1