Kitchen with Cement Tile Splashback Ideas and Designs
Refine by:
Budget
Sort by:Popular Today
241 - 260 of 2,547 photos
Item 1 of 3
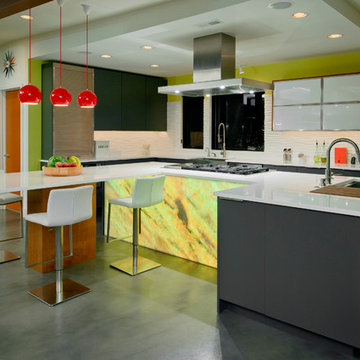
Vince Lupo
Large contemporary l-shaped open plan kitchen in Baltimore with a submerged sink, flat-panel cabinets, grey cabinets, engineered stone countertops, white splashback, cement tile splashback, stainless steel appliances, concrete flooring, an island, grey floors and white worktops.
Large contemporary l-shaped open plan kitchen in Baltimore with a submerged sink, flat-panel cabinets, grey cabinets, engineered stone countertops, white splashback, cement tile splashback, stainless steel appliances, concrete flooring, an island, grey floors and white worktops.

This kitchen took a tired, 80’s builder kitchen and revamped it into a personalized gathering space for our wonderful client. The existing space was split up by the dated configuration of eat-in kitchen table area to one side and cramped workspace on the other. It didn’t just under-serve our client’s needs; it flat out discouraged them from using the space. Our client desired an open kitchen with a central gathering space where family and friends could connect. To open things up, we removed the half wall separating the kitchen from the dining room and the wall that blocked sight lines to the family room and created a narrow hallway to the kitchen. The old oak cabinets weren't maximizing storage and were dated and dark. We used Waypoint Living Spaces cabinets in linen white to brighten up the room. On the east wall, we created a hutch-like stack that features an appliance garage that keeps often used countertop appliance on hand but out of sight. The hutch also acts as a transition from the cooking zone to the coffee and wine area. We eliminated the north window that looked onto the entry walkway and activated this wall as storage with refrigerator enclosure and pantry. We opted to leave the east window as-is and incorporated it into the new kitchen layout by creating a window well for growing plants and herbs. The countertops are Pental Quartz in Carrara. The sleek cabinet hardware is from our friends at Amerock in a gorgeous satin champagne bronze. One of the most striking features in the space is the pattern encaustic tile from Tile Shop. The pop of blue in the backsplash adds personality and contrast to the champagne accents. The reclaimed wood cladding surrounding the large east-facing window introduces a quintessential Colorado vibe, and the natural texture balances the crisp white cabinetry and geometric patterned tile. Minimalist modern lighting fixtures from Mitzi by Hudson Valley Lighting provide task lighting over the sink and at the wine/ coffee station. The visual lightness of the sink pendants maintains the openness and visual connection between the kitchen and dining room. Together the elements make for a sophisticated yet casual vibe-- a comfortable chic kitchen. We love the way this space turned out and are so happy that our clients now have such a bright and welcoming gathering space as the heart of their home!
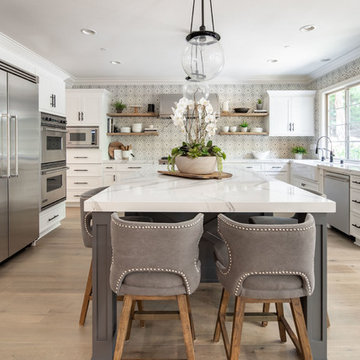
Photo of a traditional kitchen in Orange County with a belfast sink, engineered stone countertops, cement tile splashback, stainless steel appliances, light hardwood flooring, an island and white worktops.
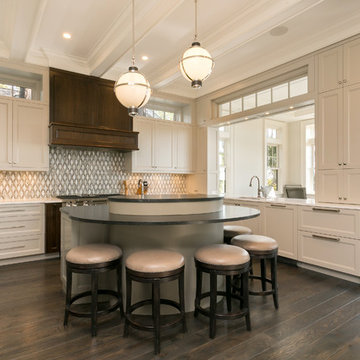
Colin Grey Voigt
Design ideas for a large beach style u-shaped kitchen in Charleston with a built-in sink, white cabinets, marble worktops, cement tile splashback, stainless steel appliances, dark hardwood flooring, an island, white worktops, shaker cabinets, multi-coloured splashback and brown floors.
Design ideas for a large beach style u-shaped kitchen in Charleston with a built-in sink, white cabinets, marble worktops, cement tile splashback, stainless steel appliances, dark hardwood flooring, an island, white worktops, shaker cabinets, multi-coloured splashback and brown floors.
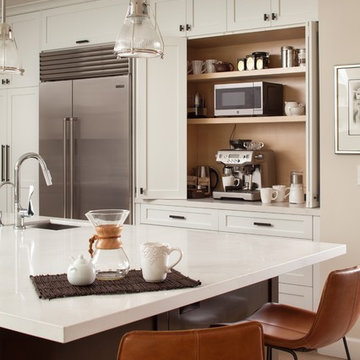
Baron Construction and Remodeling Co.
Agnieszka Jakubowicz, Photography
This is an example of a large modern l-shaped kitchen/diner in San Francisco with a submerged sink, shaker cabinets, white cabinets, engineered stone countertops, grey splashback, cement tile splashback, stainless steel appliances, light hardwood flooring, an island, beige floors and white worktops.
This is an example of a large modern l-shaped kitchen/diner in San Francisco with a submerged sink, shaker cabinets, white cabinets, engineered stone countertops, grey splashback, cement tile splashback, stainless steel appliances, light hardwood flooring, an island, beige floors and white worktops.
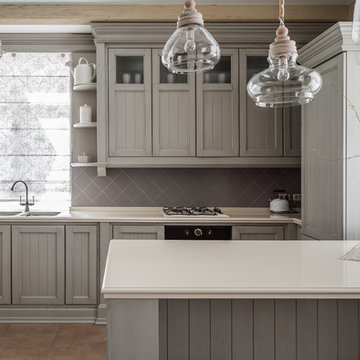
Кухня прованс светло-серого цвета, остров, каменная столешница, штора на окне, римская штора, подвесные стеклянные светильники на веревках.
Photo of a medium sized traditional single-wall kitchen/diner in Other with grey cabinets, composite countertops, grey splashback, cement tile splashback, ceramic flooring, brown floors, beige worktops, a submerged sink, shaker cabinets, black appliances and an island.
Photo of a medium sized traditional single-wall kitchen/diner in Other with grey cabinets, composite countertops, grey splashback, cement tile splashback, ceramic flooring, brown floors, beige worktops, a submerged sink, shaker cabinets, black appliances and an island.

Large rural u-shaped kitchen/diner in Other with a belfast sink, shaker cabinets, white cabinets, quartz worktops, multi-coloured splashback, cement tile splashback, stainless steel appliances, dark hardwood flooring, an island and brown floors.
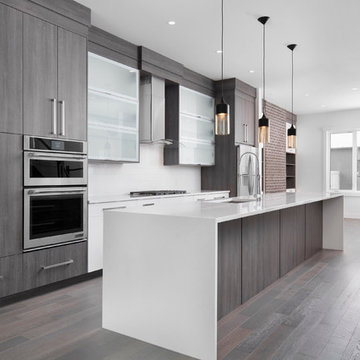
Second half of the duplex in Killarny. Same layout, but the use of different materials gives this space a totally different feel. Glass front cabinets on either side of hood fan are equipped with Aventos lift mechanisms. Glass shelving inside is illuminated by LED strips mounted behind the shelf.
Eymeric Widling Photography

Builder: Brad DeHaan Homes
Photographer: Brad Gillette
Every day feels like a celebration in this stylish design that features a main level floor plan perfect for both entertaining and convenient one-level living. The distinctive transitional exterior welcomes friends and family with interesting peaked rooflines, stone pillars, stucco details and a symmetrical bank of windows. A three-car garage and custom details throughout give this compact home the appeal and amenities of a much-larger design and are a nod to the Craftsman and Mediterranean designs that influenced this updated architectural gem. A custom wood entry with sidelights match the triple transom windows featured throughout the house and echo the trim and features seen in the spacious three-car garage. While concentrated on one main floor and a lower level, there is no shortage of living and entertaining space inside. The main level includes more than 2,100 square feet, with a roomy 31 by 18-foot living room and kitchen combination off the central foyer that’s perfect for hosting parties or family holidays. The left side of the floor plan includes a 10 by 14-foot dining room, a laundry and a guest bedroom with bath. To the right is the more private spaces, with a relaxing 11 by 10-foot study/office which leads to the master suite featuring a master bath, closet and 13 by 13-foot sleeping area with an attractive peaked ceiling. The walkout lower level offers another 1,500 square feet of living space, with a large family room, three additional family bedrooms and a shared bath.
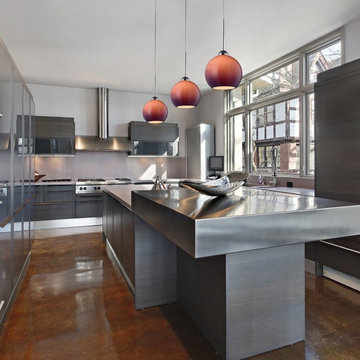
This Cassandra pendant from ELK Lighting's HGTV range features a polished chrome finish. Choose from various colorful glass choices, such as "Purple", as shown here in this modern kitchen application.
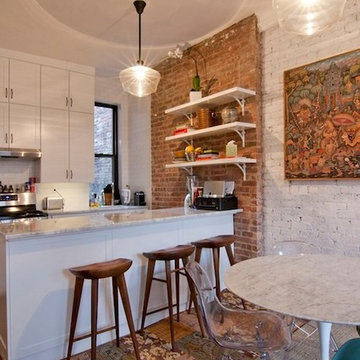
Lighting is one of the main advantages of this great kitchen. Of course, the large windows in the kitchen allow daylight to easily enter the room, but in the evening, the owners of this apartment cannot do without effective artificial lighting.
Unlike most prestigious kitchens with contemporary design styles, you can't see many different types of lighting here. Our interior designers solved the lighting problem with the help of original beautiful large pendant lamps.
Make your kitchen as beautiful, stylish, and functional as this one together with our outstanding interior designers!
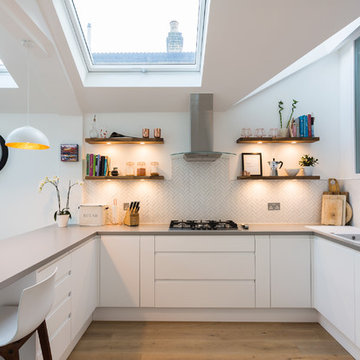
This beautiful kitchen extension was designed to accommodate a spacious living, kitchen and dining area.
The thin frame sliding doors and white Velux windows bring in plenty of natural light and provide a contemporary finish. The glass valley and internal glass panel provide natural light to the rear reception room and act as a unique and interesting feature. The client has taken a minimalist approach to furnishing the space resulting in a modern finish which complements the extension.
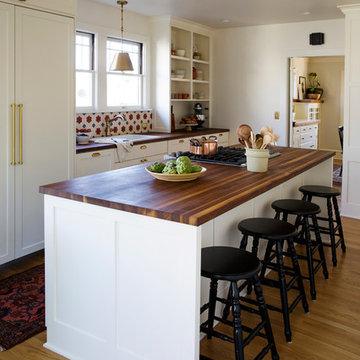
photos by Isa Salazar
Medium sized classic single-wall enclosed kitchen in Portland with shaker cabinets, white cabinets, wood worktops, cement tile splashback, integrated appliances and an island.
Medium sized classic single-wall enclosed kitchen in Portland with shaker cabinets, white cabinets, wood worktops, cement tile splashback, integrated appliances and an island.
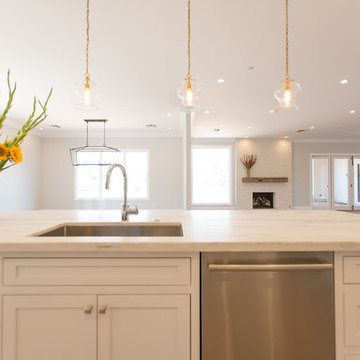
Lovely transitional style custom home in Scottsdale, Arizona. The high ceilings, skylights, white cabinetry, and medium wood tones create a light and airy feeling throughout the home. The aesthetic gives a nod to contemporary design and has a sophisticated feel but is also very inviting and warm. In part this was achieved by the incorporation of varied colors, styles, and finishes on the fixtures, tiles, and accessories. The look was further enhanced by the juxtapositional use of black and white to create visual interest and make it fun. Thoughtfully designed and built for real living and indoor/ outdoor entertainment.
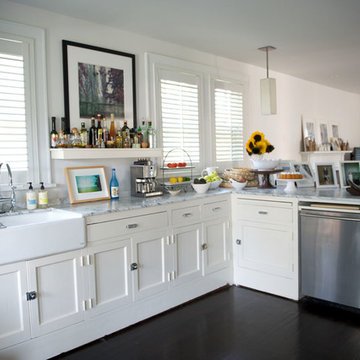
A cottage in The Hamptons dressed in classic black and white. The large open kitchen features an interesting combination of crisp whites, dark espressos, and black accents. We wanted to contrast traditional cottage design with a more modern aesthetic, including classsic shaker cabinets, wood plank kitchen island, and an apron sink. Contemporary lighting, artwork, and open display shelves add a touch of current trends while optimizing the overall function.
We wanted the master bathroom to be chic and timeless, which the custom makeup vanity and uniquely designed Wetstyle tub effortlessly created. A large Merida area rug softens the high contrast color palette while complementing the espresso hardwood floors and Stone Source wall tiles.
Project Location: The Hamptons. Project designed by interior design firm, Betty Wasserman Art & Interiors. From their Chelsea base, they serve clients in Manhattan and throughout New York City, as well as across the tri-state area and in The Hamptons.
For more about Betty Wasserman, click here: https://www.bettywasserman.com/
To learn more about this project, click here: https://www.bettywasserman.com/spaces/designers-cottage/
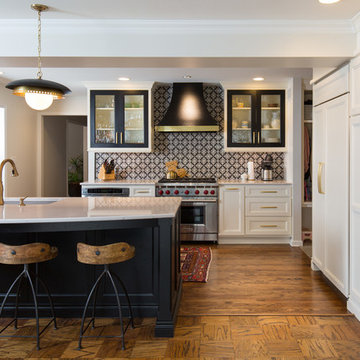
A black and white kitchen with gold accents. The perimeter cabinets are Crestwood Warwick in Dove while the island is black. The cabinets on either side of the hood are glass paneled and black. The counters are Cambria Ella and the Delta champagne bronze fixtures pop against the black and white backdrop. The Palazzo porcelain Florentina tile backsplash adds character and dimension to the kitchen.
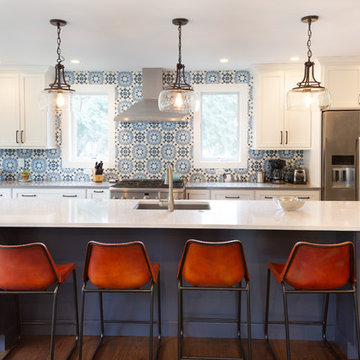
MichaelChristiePhotography
This is an example of a medium sized classic galley kitchen/diner in Detroit with quartz worktops, blue splashback, cement tile splashback, stainless steel appliances, dark hardwood flooring, an island, brown floors, white worktops, a submerged sink, shaker cabinets and white cabinets.
This is an example of a medium sized classic galley kitchen/diner in Detroit with quartz worktops, blue splashback, cement tile splashback, stainless steel appliances, dark hardwood flooring, an island, brown floors, white worktops, a submerged sink, shaker cabinets and white cabinets.
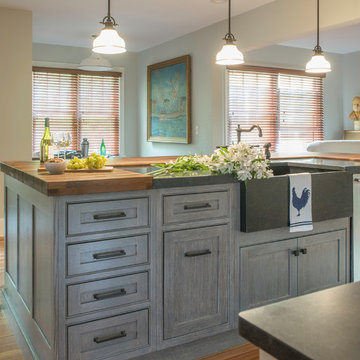
Inspiration for a medium sized rustic galley open plan kitchen in Boston with a belfast sink, beaded cabinets, white cabinets, wood worktops, blue splashback, cement tile splashback, integrated appliances, medium hardwood flooring, an island, brown floors and black worktops.
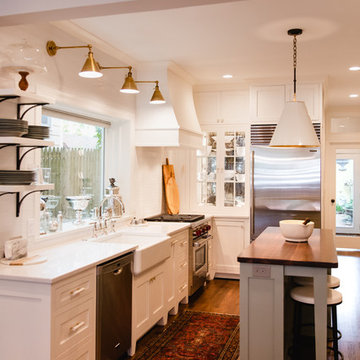
This is an example of a small classic l-shaped kitchen/diner in Baltimore with a belfast sink, shaker cabinets, white cabinets, engineered stone countertops, white splashback, cement tile splashback, stainless steel appliances, dark hardwood flooring, an island, brown floors and white worktops.
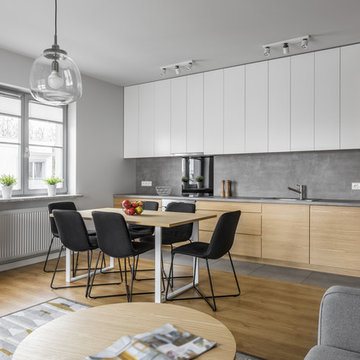
Design ideas for a medium sized contemporary single-wall open plan kitchen in Atlanta with a built-in sink, flat-panel cabinets, light wood cabinets, concrete worktops, grey splashback, cement tile splashback, light hardwood flooring, no island, brown floors and grey worktops.
Kitchen with Cement Tile Splashback Ideas and Designs
13