Kitchen with Cement Tile Splashback Ideas and Designs
Refine by:
Budget
Sort by:Popular Today
281 - 300 of 2,547 photos
Item 1 of 3
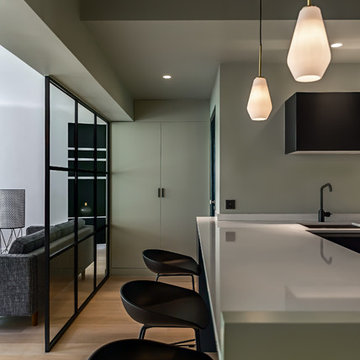
Francois Guillemin
Design ideas for a small contemporary u-shaped kitchen/diner in Paris with an integrated sink, flat-panel cabinets, black cabinets, quartz worktops, white splashback, cement tile splashback, integrated appliances and a breakfast bar.
Design ideas for a small contemporary u-shaped kitchen/diner in Paris with an integrated sink, flat-panel cabinets, black cabinets, quartz worktops, white splashback, cement tile splashback, integrated appliances and a breakfast bar.
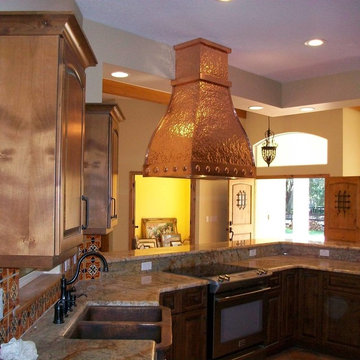
Photo of a large classic open plan kitchen in Orlando with a belfast sink, raised-panel cabinets, medium wood cabinets, granite worktops, brown splashback, cement tile splashback, stainless steel appliances, a breakfast bar and brown floors.
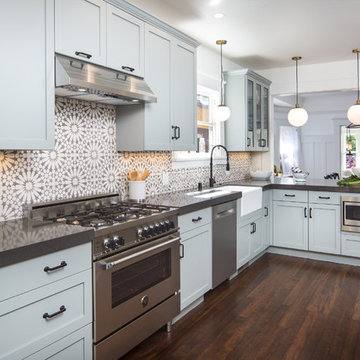
Marcell Puzsar, BrightRoom Photography
Classic u-shaped kitchen in San Francisco with a belfast sink, grey cabinets, composite countertops, grey splashback, cement tile splashback, stainless steel appliances, dark hardwood flooring and shaker cabinets.
Classic u-shaped kitchen in San Francisco with a belfast sink, grey cabinets, composite countertops, grey splashback, cement tile splashback, stainless steel appliances, dark hardwood flooring and shaker cabinets.
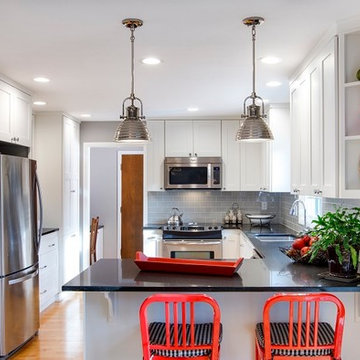
Our Interior Designers tell clients, “Be true to yourself, and you will love the results.” This kitchen remodel reflects that motto. The owners of this Salem area ranch home had a long-standing appreciation of the classic white, black, and red color combination. So when C&R Senior Interior Designer Linda Stewart selected the new color palette, she stayed close to that theme.
A challenge in nearly every older kitchen is the new refrigerator sizes. Remember the day when you could replace your refrigerator and the new one would fit perfectly in the existing space? Not anymore. Now, the super-sized refrigerators wreck havoc on most kitchen spaces. If, by luck, it happens to fit beneath the upper cabinet, it more than likely protrudes out into the room.
This kitchen had that issue. The refrigerator stuck out a good six inches from the cabinet edge, seriously affecting the visual flow. And with that much added depth, reaching the cabinet above was almost impossible.
C&R solved this problem with a custom cabinet and side pantry that extends the full depth of the refrigerator. This accomplished two good things: added architectural interest and a refrigerator proportional to the kitchen as a whole.
Terry Poe Photography
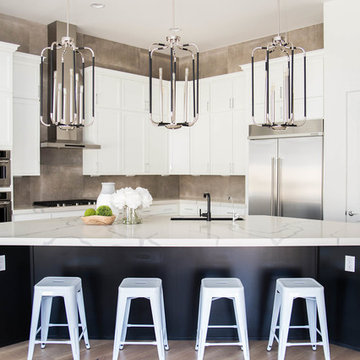
Black and white kitchen with black island color and white cabinets. Large veining in the quartz counter tops.
Design ideas for a large classic open plan kitchen in Phoenix with a single-bowl sink, shaker cabinets, white cabinets, engineered stone countertops, grey splashback, cement tile splashback, stainless steel appliances, light hardwood flooring, an island, yellow floors and white worktops.
Design ideas for a large classic open plan kitchen in Phoenix with a single-bowl sink, shaker cabinets, white cabinets, engineered stone countertops, grey splashback, cement tile splashback, stainless steel appliances, light hardwood flooring, an island, yellow floors and white worktops.
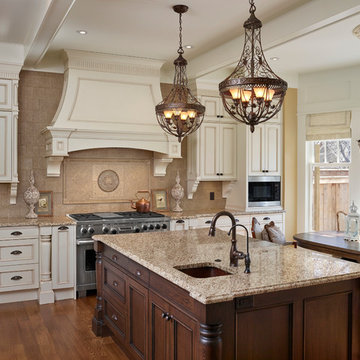
Design ideas for a traditional l-shaped enclosed kitchen in Calgary with a submerged sink, recessed-panel cabinets, beige cabinets, granite worktops, beige splashback, cement tile splashback, stainless steel appliances, dark hardwood flooring and an island.
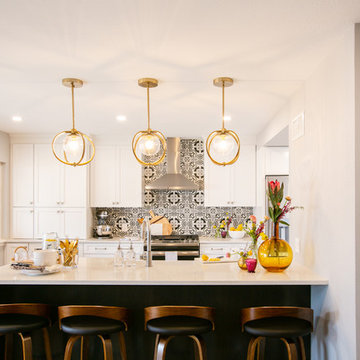
Cramped kitchen be gone! That was the project motto and top priority. The goal was to transform the current layout from multiple smaller spaces into a connected whole that would activate the main level for our clients, a young family of four.
The biggest obstacle was the wall dividing the kitchen and the dining room. Removing this wall was central to opening up and integrating the main living spaces, but the existing ductwork that ran right through the center of the wall posed a design challenge, er design opportunity. The resulting design solution features a central pantry that captures the ductwork and provides valuable storage- especially when compared to the original kitchen's 18" wide pantry cabinet. The pantry also anchors the kitchen island and serves as a visual separation of space between the kitchen and homework area.
Through our design development process, we learned the formal living room was of no service to their lifestyle and therefore space they rarely spent time in. With that in mind, we proposed to eliminate the unused living room and make it the new dining room. Relocating the dining room to this space inherently felt right given the soaring ceiling and ample room for holiday dinners and celebrations. The new dining room was spacious enough for us to incorporate a conversational seating area in the warm, south-facing window alcove.
Now what to do with the old dining room?! To answer that question we took inspiration from our clients' shared profession in education and developed a craft area/homework station for both of their boys. The semi-custom cabinetry of the desk area carries over to the adjacent wall and forms window bench base with storage that we topped with butcher block for a touch of warmth. While the boys are young, the bench drawers are the perfect place for a stash of toys close to the kitchen.
The kitchen begins just beyond the window seat with their refrigerator enclosure. Opposite the refrigerator is the new pantry with twenty linear feet of shelving and space for brooms and a stick vacuum. Extending from the backside of the pantry the kitchen island design incorporates counter seating on the family room side and a cabinetry configuration on the kitchen side with drawer storage, a trashcan center, farmhouse sink, and dishwasher.
We took careful time in design and execution to align the range and sink because while it might seem like a small detail, it plays an important role in supporting the symmetrical configuration of the back wall of the kitchen. The rear wall design utilizes an appliance garage mirrors the visual impact of the refrigerator enclosure and helps keep the now open kitchen tidy. Between the appliance garage and refrigerator enclosure is the cooking zone with 30" of cabinetry and work surface on either side of the range, a chimney style vent hood, and a bold graphic tile backsplash.
The backsplash is just one of many personal touches we added to the space to reflect our client's modern eclectic style and love of color. Swooping lines of the mid-mod style barstools compliment the pendants and backsplash pattern. A pop of vibrant green on the frame of the pantry door adds a fresh wash of color to an otherwise neutral space. The big show stopper is the custom charcoal gray and copper chevron wall installation in the dining room. This was an idea our clients softly suggested, and we excitedly embraced the opportunity. It is also a kickass solution to the head-scratching design dilemma of how to fill a large and lofty wall.
We are so grateful to bring this design to life for our clients and now dear friends.
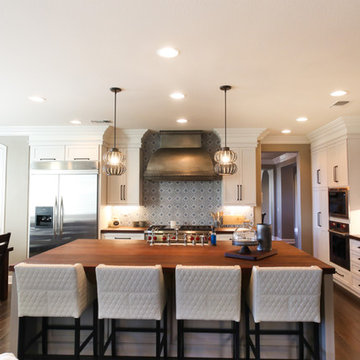
Dura cabinets
White with Pewter Glaze
Cashmere with Shadow Glaze
Custom J. Aaron distressed walnut wood tops
Tile – Artisan, Sanza Snowflake Blue on Carrara Marble
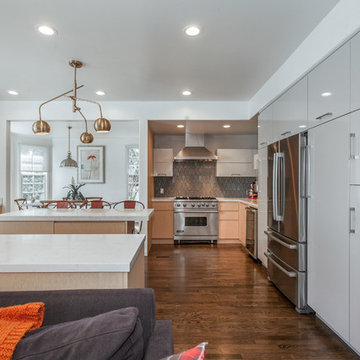
Custom, Contemporary Kitchen Design
This is an example of a medium sized modern l-shaped open plan kitchen in Los Angeles with a belfast sink, flat-panel cabinets, light wood cabinets, engineered stone countertops, grey splashback, cement tile splashback, stainless steel appliances, medium hardwood flooring, an island, brown floors and white worktops.
This is an example of a medium sized modern l-shaped open plan kitchen in Los Angeles with a belfast sink, flat-panel cabinets, light wood cabinets, engineered stone countertops, grey splashback, cement tile splashback, stainless steel appliances, medium hardwood flooring, an island, brown floors and white worktops.
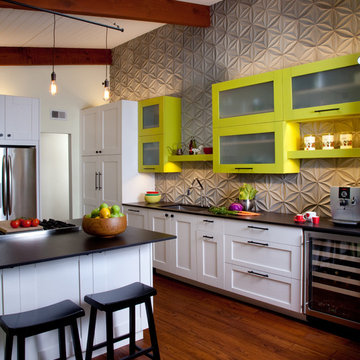
Gail Ownes
Photo of a retro galley open plan kitchen in Other with a single-bowl sink, shaker cabinets, yellow cabinets, engineered stone countertops, grey splashback, cement tile splashback, stainless steel appliances, medium hardwood flooring, a breakfast bar, brown floors, black worktops and exposed beams.
Photo of a retro galley open plan kitchen in Other with a single-bowl sink, shaker cabinets, yellow cabinets, engineered stone countertops, grey splashback, cement tile splashback, stainless steel appliances, medium hardwood flooring, a breakfast bar, brown floors, black worktops and exposed beams.
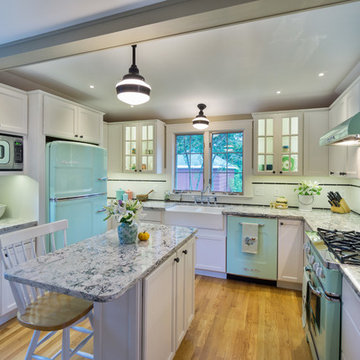
Design/Build: Modern Yankee Builders & Stephen Greenleaf, Architect; John Anderson, On The Spot Photography
Inspiration for a medium sized midcentury u-shaped kitchen in Providence with a belfast sink, recessed-panel cabinets, white cabinets, engineered stone countertops, white splashback, cement tile splashback, coloured appliances, medium hardwood flooring and an island.
Inspiration for a medium sized midcentury u-shaped kitchen in Providence with a belfast sink, recessed-panel cabinets, white cabinets, engineered stone countertops, white splashback, cement tile splashback, coloured appliances, medium hardwood flooring and an island.
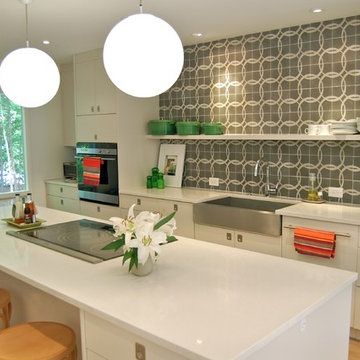
This project converted an existing single car garage into a modern kitchen in a MCM house.
Medium sized modern galley kitchen/diner in Raleigh with a belfast sink, flat-panel cabinets, grey cabinets, engineered stone countertops, grey splashback, cement tile splashback, stainless steel appliances, light hardwood flooring and an island.
Medium sized modern galley kitchen/diner in Raleigh with a belfast sink, flat-panel cabinets, grey cabinets, engineered stone countertops, grey splashback, cement tile splashback, stainless steel appliances, light hardwood flooring and an island.
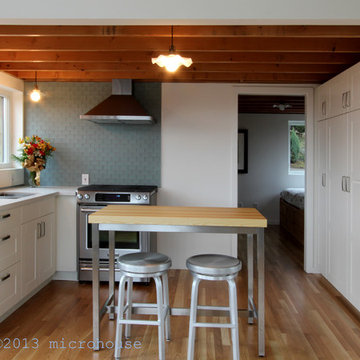
backyard cottage small kitchen, exposed ceiling
Design ideas for a small midcentury l-shaped kitchen/diner in Seattle with a submerged sink, white cabinets, engineered stone countertops, blue splashback, cement tile splashback, stainless steel appliances and light hardwood flooring.
Design ideas for a small midcentury l-shaped kitchen/diner in Seattle with a submerged sink, white cabinets, engineered stone countertops, blue splashback, cement tile splashback, stainless steel appliances and light hardwood flooring.
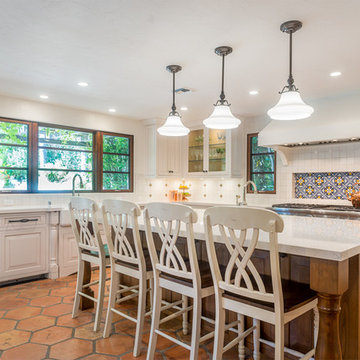
A contemporary Spanish-style kitchen renovation with a U-shaped layout in Westlake Village. Historic bronze pendant lights over a giant center island create a warm and inviting space for conversation and entertaining. Talavera medallion accent tiles and a colonial pattern above the range add pops of color and texture to the white tile backsplash. Hexagon terracotta floor tiles introduce a warm dose of color to the unexpected blend of textures and hues. Jeld Wen picture windows with push-out casements bring in plenty of natural light. Wrought steel hardware lends a touch of farmhouse sensibility to the contemporary design of this kitchen.
Photographer: Tom Clary
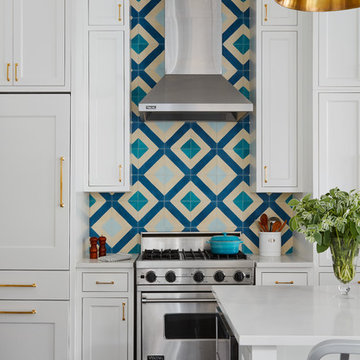
Dustin Halleck
This is an example of a traditional kitchen in Chicago with shaker cabinets, white cabinets, multi-coloured splashback, stainless steel appliances, dark hardwood flooring, brown floors and cement tile splashback.
This is an example of a traditional kitchen in Chicago with shaker cabinets, white cabinets, multi-coloured splashback, stainless steel appliances, dark hardwood flooring, brown floors and cement tile splashback.
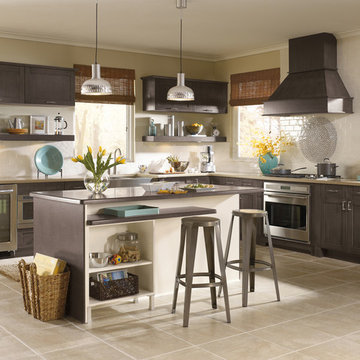
Contemporary l-shaped kitchen/diner in Salt Lake City with a belfast sink, recessed-panel cabinets, grey cabinets, composite countertops, beige splashback, cement tile splashback, stainless steel appliances, ceramic flooring and an island.
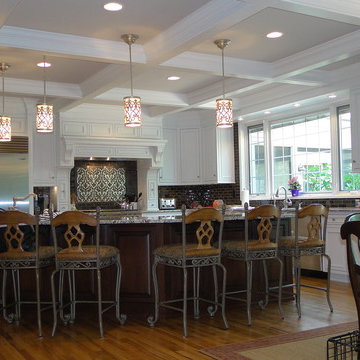
Kitchen designer: Dawn Zarrillo & Terri Devine of Devine Designs
This is an example of a large classic u-shaped kitchen/diner in Boston with a belfast sink, beaded cabinets, white cabinets, granite worktops, brown splashback, cement tile splashback, stainless steel appliances, light hardwood flooring and an island.
This is an example of a large classic u-shaped kitchen/diner in Boston with a belfast sink, beaded cabinets, white cabinets, granite worktops, brown splashback, cement tile splashback, stainless steel appliances, light hardwood flooring and an island.
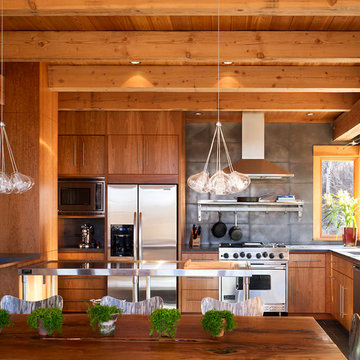
David Patterson for Gerber Berend Design Build, Steamboat Springs, Colorado.
Photo of a medium sized contemporary l-shaped open plan kitchen in Denver with a submerged sink, flat-panel cabinets, medium wood cabinets, concrete worktops, grey splashback, cement tile splashback, stainless steel appliances and an island.
Photo of a medium sized contemporary l-shaped open plan kitchen in Denver with a submerged sink, flat-panel cabinets, medium wood cabinets, concrete worktops, grey splashback, cement tile splashback, stainless steel appliances and an island.
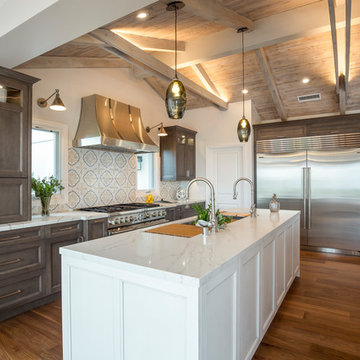
Photo of a large rural galley open plan kitchen in Los Angeles with engineered stone countertops, multi-coloured splashback, stainless steel appliances, medium hardwood flooring, multiple islands, a submerged sink, raised-panel cabinets, dark wood cabinets, cement tile splashback, brown floors and white worktops.
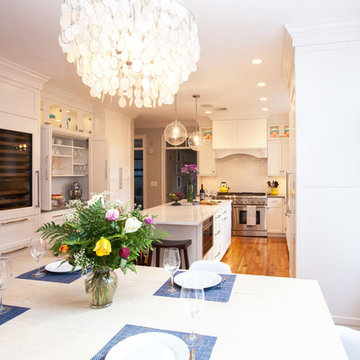
This contemporary kitchen design is the ideal space to host quiet family dinners or large gatherings. The white kitchen cabinets and matching island are perfectly complemented by stainless steel appliances and hardwood floors. The island offers seating, a built in microwave, and extra work space. The wall cabinetry includes a large customized pantry, a beverage bar with bi-fold doors and shelves to display glassware, and a wine refrigerator. The design is complemented by a multi-layered lighting design that includes in cabinet and undercabinet lights, a chandelier, and island lighting. Photos by Susan Hagstrom
Kitchen with Cement Tile Splashback Ideas and Designs
15