Kitchen with Cement Tile Splashback Ideas and Designs
Refine by:
Budget
Sort by:Popular Today
201 - 220 of 2,527 photos
Item 1 of 3
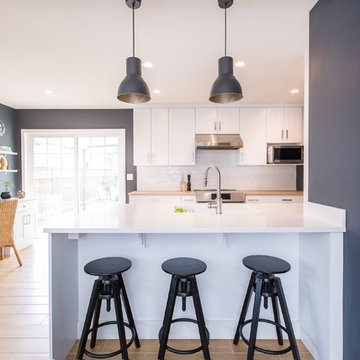
Derek Stevens
This is an example of a small bohemian galley kitchen/diner in Vancouver with a submerged sink, shaker cabinets, white cabinets, engineered stone countertops, white splashback, cement tile splashback, stainless steel appliances, porcelain flooring and no island.
This is an example of a small bohemian galley kitchen/diner in Vancouver with a submerged sink, shaker cabinets, white cabinets, engineered stone countertops, white splashback, cement tile splashback, stainless steel appliances, porcelain flooring and no island.
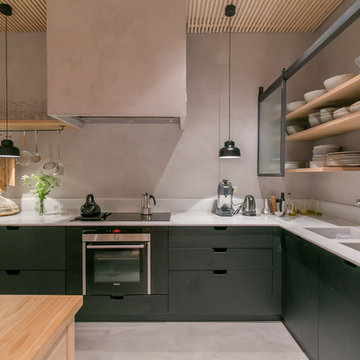
This is an example of a large scandinavian l-shaped enclosed kitchen in Barcelona with an integrated sink, open cabinets, composite countertops, grey splashback, cement tile splashback, stainless steel appliances, concrete flooring, an island and black cabinets.
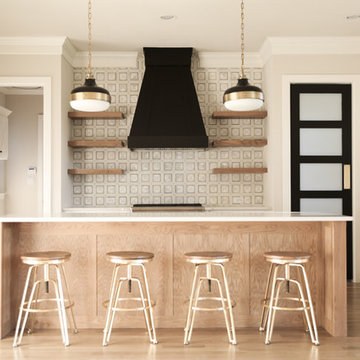
Design ideas for a large country u-shaped open plan kitchen in Dallas with shaker cabinets, white cabinets, quartz worktops, grey splashback, cement tile splashback, an island, white worktops, white appliances, a belfast sink, light hardwood flooring and beige floors.
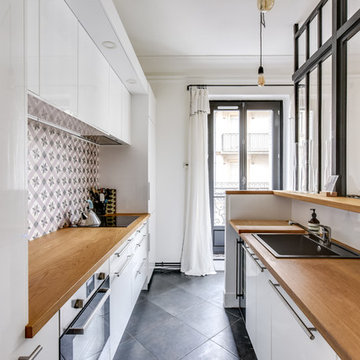
Shootin
Photo of a medium sized contemporary single-wall enclosed kitchen in Paris with white cabinets, wood worktops, stainless steel appliances, grey floors, a built-in sink, flat-panel cabinets, multi-coloured splashback, cement tile splashback, no island and ceramic flooring.
Photo of a medium sized contemporary single-wall enclosed kitchen in Paris with white cabinets, wood worktops, stainless steel appliances, grey floors, a built-in sink, flat-panel cabinets, multi-coloured splashback, cement tile splashback, no island and ceramic flooring.
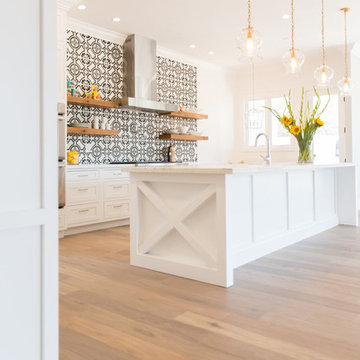
Lovely transitional style custom home in Scottsdale, Arizona. The high ceilings, skylights, white cabinetry, and medium wood tones create a light and airy feeling throughout the home. The aesthetic gives a nod to contemporary design and has a sophisticated feel but is also very inviting and warm. In part this was achieved by the incorporation of varied colors, styles, and finishes on the fixtures, tiles, and accessories. The look was further enhanced by the juxtapositional use of black and white to create visual interest and make it fun. Thoughtfully designed and built for real living and indoor/ outdoor entertainment.
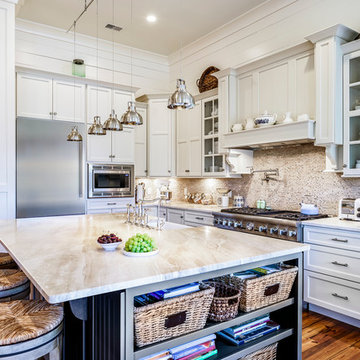
Warm and inviting kitchen, open to the family room, with a large island providing space for eating in or visiting during food prep. The antique pine floor brings extra warmth to the almost all white kitchen. Check out the light rail system for the pendant lights above the island, the glass front cabinets and the woven tile backsplash. Beautiful marble countertops and a striking woven tile backsplash complete this kitchen. Lovely.
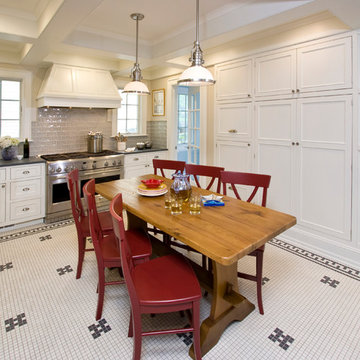
Period Kitchen and Mud Room Addition featuring custom cabinetry, and black and white mosaic ceramic tile floor. White beaded inset cabinets conceal modern amenities and pantry storage.
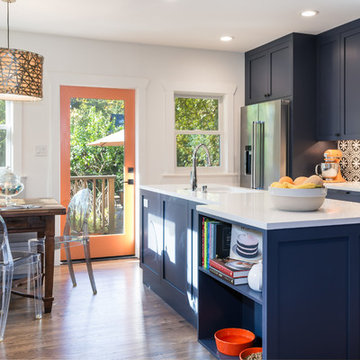
Design ideas for a classic galley kitchen in Sacramento with a submerged sink, shaker cabinets, blue cabinets, engineered stone countertops, multi-coloured splashback, cement tile splashback, stainless steel appliances, medium hardwood flooring, an island, brown floors and white worktops.
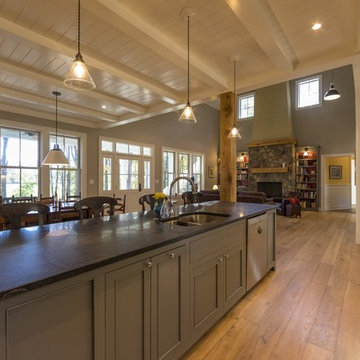
Inspiration for a medium sized rustic u-shaped kitchen/diner in Other with grey cabinets, an island, a submerged sink, recessed-panel cabinets, soapstone worktops, grey splashback, cement tile splashback, stainless steel appliances, light hardwood flooring, beige floors and black worktops.
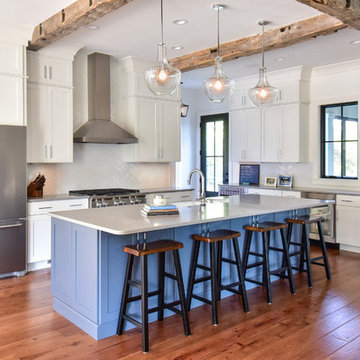
Medium sized rural l-shaped open plan kitchen in Other with a belfast sink, shaker cabinets, white cabinets, engineered stone countertops, white splashback, cement tile splashback, stainless steel appliances, medium hardwood flooring, an island, brown floors and grey worktops.
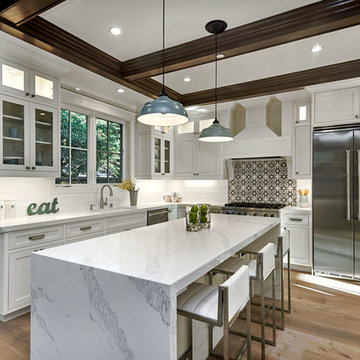
Arch Studio, Inc. Architecture & Interiors 2018
Medium sized classic u-shaped kitchen in San Francisco with a submerged sink, shaker cabinets, white cabinets, engineered stone countertops, white splashback, cement tile splashback, stainless steel appliances, light hardwood flooring, an island, white worktops and beige floors.
Medium sized classic u-shaped kitchen in San Francisco with a submerged sink, shaker cabinets, white cabinets, engineered stone countertops, white splashback, cement tile splashback, stainless steel appliances, light hardwood flooring, an island, white worktops and beige floors.
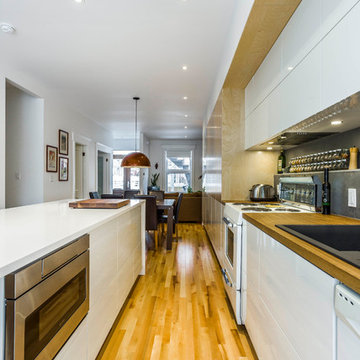
Inspiration for a large scandi galley open plan kitchen in Montreal with a double-bowl sink, flat-panel cabinets, light wood cabinets, wood worktops, grey splashback, cement tile splashback, white appliances, light hardwood flooring and an island.
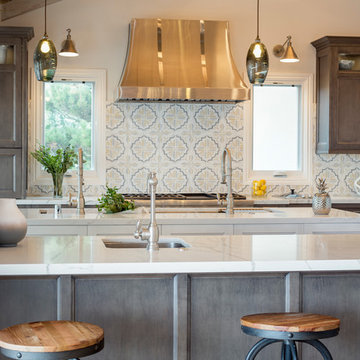
Inspiration for a large rural u-shaped open plan kitchen in Los Angeles with a submerged sink, recessed-panel cabinets, dark wood cabinets, quartz worktops, multi-coloured splashback, cement tile splashback, stainless steel appliances, medium hardwood flooring, an island and brown floors.
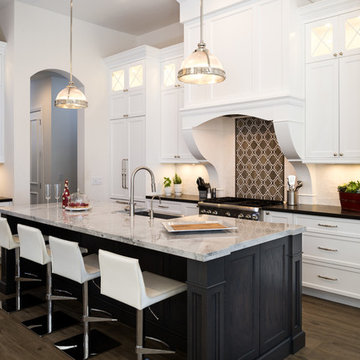
Medium sized traditional l-shaped open plan kitchen in Miami with a belfast sink, recessed-panel cabinets, white cabinets, marble worktops, brown splashback, cement tile splashback, stainless steel appliances, medium hardwood flooring, an island and brown floors.
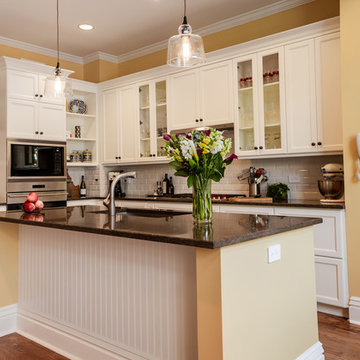
A welcoming kitchen design perfect for family-friendly interiors! The goal was to bring modern freshness to their traditional interior design with a more functional layout and design. We opened up the kitchen floor plan to allow in an abundance of natural light and make the space more welcoming. Soft yellows on all the walls really hone in on a homey feel - which is exactly what this Chicago family was yearning for! Traditional aspects still act as the guiding influence in the design, showcasing classic shaker cabinets, vertical wood panel accents, and traditional styled bar stools. To add a more updated feel, we added built-in appliances, glass pendants, all-white subway tile backsplash, and a floor-to-ceiling wine rack.
Designed by Chi Renovation & Design who serve Chicago and its surrounding suburbs, with an emphasis on the North Side and North Shore. You'll find their work from the Loop through Lincoln Park, Skokie, Wilmette, and all the way up to Lake Forest.
For more about Lumar Interiors, click here: https://www.chirenovation.com/
To learn more about this project, click here: https://www.chirenovation.com/galleries/kitchen-dining/

Photo of a large beach style u-shaped open plan kitchen in Los Angeles with flat-panel cabinets, blue cabinets, granite worktops, stainless steel appliances, light hardwood flooring, an island, multicoloured worktops, a submerged sink, grey splashback, cement tile splashback and beige floors.
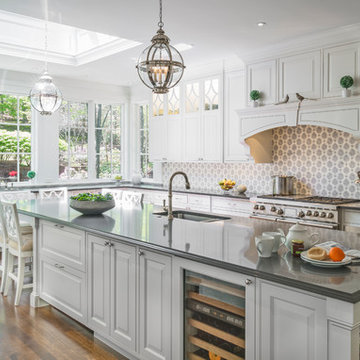
Richard Mandelkorn
This is an example of a medium sized classic u-shaped open plan kitchen in Boston with raised-panel cabinets, white cabinets, stainless steel appliances, medium hardwood flooring, an island, a belfast sink, composite countertops, grey splashback, cement tile splashback and brown floors.
This is an example of a medium sized classic u-shaped open plan kitchen in Boston with raised-panel cabinets, white cabinets, stainless steel appliances, medium hardwood flooring, an island, a belfast sink, composite countertops, grey splashback, cement tile splashback and brown floors.
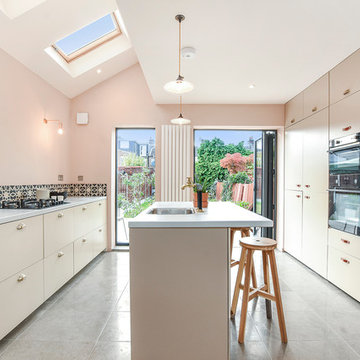
Photo of a large contemporary galley open plan kitchen in London with a submerged sink, flat-panel cabinets, beige cabinets, cement tile splashback, black appliances and a breakfast bar.
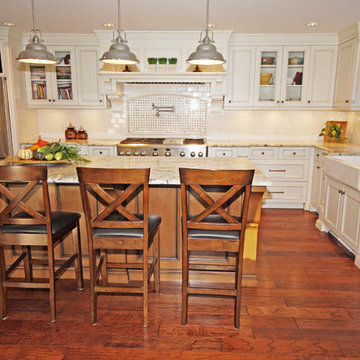
Two tone kitchen. Photo By Stevenson Design Works
Design ideas for a large traditional l-shaped open plan kitchen in Vancouver with a belfast sink, recessed-panel cabinets, white cabinets, granite worktops, white splashback, cement tile splashback, stainless steel appliances, medium hardwood flooring and an island.
Design ideas for a large traditional l-shaped open plan kitchen in Vancouver with a belfast sink, recessed-panel cabinets, white cabinets, granite worktops, white splashback, cement tile splashback, stainless steel appliances, medium hardwood flooring and an island.
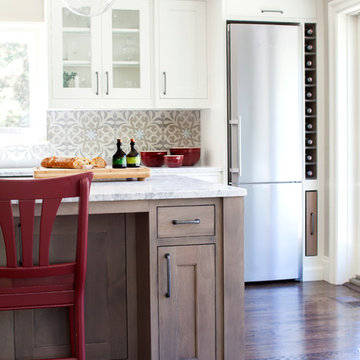
Grey stained cabinetry compliments the white perimeter cabinetry and carerra countertops. Cement backsplash by Original Mission tile in "Nantes" in soft grey and white add flair to the muted palette. Kitchen design and custom cabinetry by Sarah Robertson of Studio Dearborn. Refrigerator by LIebherr. Cooktop by Wolf. Bosch dishwasher. Farmhouse sink by Blanco. Cabinetry pulls by Jeffrey Alexander Belcastle collection. Photo credit: Neil Landino
Kitchen with Cement Tile Splashback Ideas and Designs
11