Kitchen with Cement Tile Splashback Ideas and Designs
Refine by:
Budget
Sort by:Popular Today
121 - 140 of 2,527 photos
Item 1 of 3
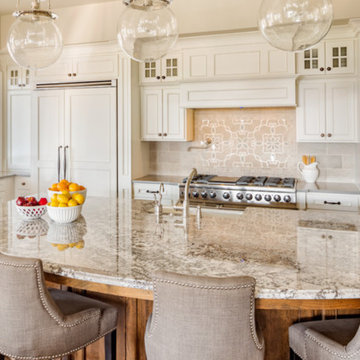
This kitchen remodel in Tarzana, CA. was designed to create an inviting cooking and entertaining environment. Rebuilt with all new white cabinets throughout the walls introduce enough space for nearly any aspiring home chef. Brushed steel appliances and a built-in overlay refrigerator add simplicity and a fresh modern look. Beautiful and enchanting incandescent lights hang over a stunning quartzite kitchen island creating the perfect area to prepared a delicious dinner or a sumptuous breakfast brunch.
Take a look at our entire portfolio here: http://bit.ly/2nJOGe5
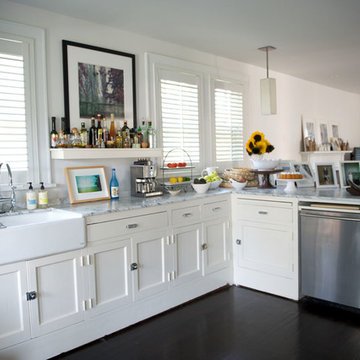
A cottage in The Hamptons dressed in classic black and white. The large open kitchen features an interesting combination of crisp whites, dark espressos, and black accents. We wanted to contrast traditional cottage design with a more modern aesthetic, including classsic shaker cabinets, wood plank kitchen island, and an apron sink. Contemporary lighting, artwork, and open display shelves add a touch of current trends while optimizing the overall function.
We wanted the master bathroom to be chic and timeless, which the custom makeup vanity and uniquely designed Wetstyle tub effortlessly created. A large Merida area rug softens the high contrast color palette while complementing the espresso hardwood floors and Stone Source wall tiles.
Project Location: The Hamptons. Project designed by interior design firm, Betty Wasserman Art & Interiors. From their Chelsea base, they serve clients in Manhattan and throughout New York City, as well as across the tri-state area and in The Hamptons.
For more about Betty Wasserman, click here: https://www.bettywasserman.com/
To learn more about this project, click here: https://www.bettywasserman.com/spaces/designers-cottage/
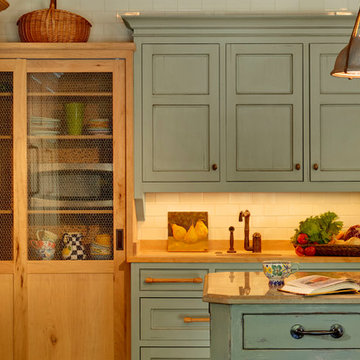
The kitchen cabinets are made of butternut wood (in the walnut family) with limestone counter tops, and a custom iron hammered hood. Bypass doors with chicken wire/glass insert combo. Trim paint color: Benjamin Moore, HC-164 Puritan Gray.
Interior Design by Tony Stavish, A.W. Stavish Designs
Craig Dugan - Photographer
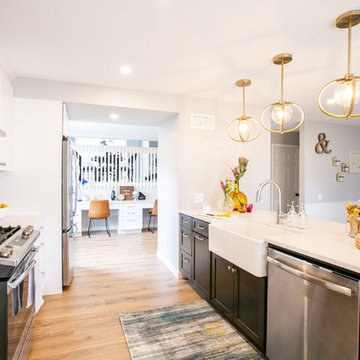
Cramped kitchen be gone! That was the project motto and top priority. The goal was to transform the current layout from multiple smaller spaces into a connected whole that would activate the main level for our clients, a young family of four.
The biggest obstacle was the wall dividing the kitchen and the dining room. Removing this wall was central to opening up and integrating the main living spaces, but the existing ductwork that ran right through the center of the wall posed a design challenge, er design opportunity. The resulting design solution features a central pantry that captures the ductwork and provides valuable storage- especially when compared to the original kitchen's 18" wide pantry cabinet. The pantry also anchors the kitchen island and serves as a visual separation of space between the kitchen and homework area.
Through our design development process, we learned the formal living room was of no service to their lifestyle and therefore space they rarely spent time in. With that in mind, we proposed to eliminate the unused living room and make it the new dining room. Relocating the dining room to this space inherently felt right given the soaring ceiling and ample room for holiday dinners and celebrations. The new dining room was spacious enough for us to incorporate a conversational seating area in the warm, south-facing window alcove.
Now what to do with the old dining room?! To answer that question we took inspiration from our clients' shared profession in education and developed a craft area/homework station for both of their boys. The semi-custom cabinetry of the desk area carries over to the adjacent wall and forms window bench base with storage that we topped with butcher block for a touch of warmth. While the boys are young, the bench drawers are the perfect place for a stash of toys close to the kitchen.
The kitchen begins just beyond the window seat with their refrigerator enclosure. Opposite the refrigerator is the new pantry with twenty linear feet of shelving and space for brooms and a stick vacuum. Extending from the backside of the pantry the kitchen island design incorporates counter seating on the family room side and a cabinetry configuration on the kitchen side with drawer storage, a trashcan center, farmhouse sink, and dishwasher.
We took careful time in design and execution to align the range and sink because while it might seem like a small detail, it plays an important role in supporting the symmetrical configuration of the back wall of the kitchen. The rear wall design utilizes an appliance garage mirrors the visual impact of the refrigerator enclosure and helps keep the now open kitchen tidy. Between the appliance garage and refrigerator enclosure is the cooking zone with 30" of cabinetry and work surface on either side of the range, a chimney style vent hood, and a bold graphic tile backsplash.
The backsplash is just one of many personal touches we added to the space to reflect our client's modern eclectic style and love of color. Swooping lines of the mid-mod style barstools compliment the pendants and backsplash pattern. A pop of vibrant green on the frame of the pantry door adds a fresh wash of color to an otherwise neutral space. The big show stopper is the custom charcoal gray and copper chevron wall installation in the dining room. This was an idea our clients softly suggested, and we excitedly embraced the opportunity. It is also a kickass solution to the head-scratching design dilemma of how to fill a large and lofty wall.
We are so grateful to bring this design to life for our clients and now dear friends.
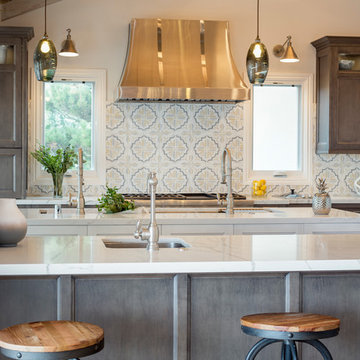
Photo of a large country galley open plan kitchen in Los Angeles with engineered stone countertops, multi-coloured splashback, stainless steel appliances, medium hardwood flooring, multiple islands, a submerged sink, raised-panel cabinets, dark wood cabinets, cement tile splashback, brown floors and white worktops.
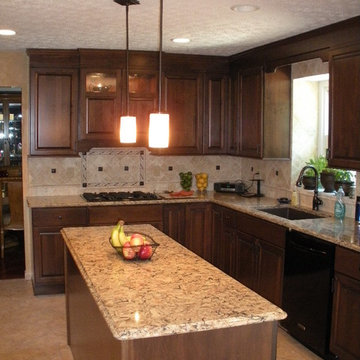
Custom kitchen islands
Inspiration for a medium sized traditional l-shaped kitchen/diner in Cleveland with raised-panel cabinets, granite worktops, cement tile splashback, an island, dark wood cabinets, ceramic flooring, a submerged sink, multi-coloured splashback and black appliances.
Inspiration for a medium sized traditional l-shaped kitchen/diner in Cleveland with raised-panel cabinets, granite worktops, cement tile splashback, an island, dark wood cabinets, ceramic flooring, a submerged sink, multi-coloured splashback and black appliances.
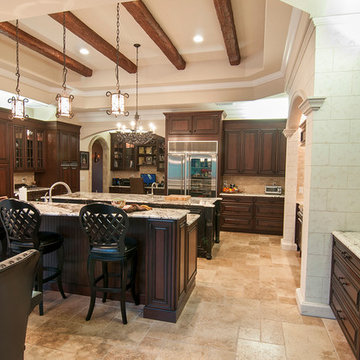
Mark Valentine
Photo of a large mediterranean u-shaped open plan kitchen in Orlando with a submerged sink, raised-panel cabinets, dark wood cabinets, granite worktops, beige splashback, cement tile splashback, stainless steel appliances, ceramic flooring, an island, beige floors and beige worktops.
Photo of a large mediterranean u-shaped open plan kitchen in Orlando with a submerged sink, raised-panel cabinets, dark wood cabinets, granite worktops, beige splashback, cement tile splashback, stainless steel appliances, ceramic flooring, an island, beige floors and beige worktops.
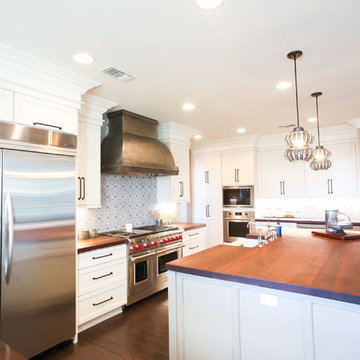
Dura cabinets
White with Pewter Glaze
Cashmere with Shadow Glaze
Custom J. Aaron distressed walnut wood tops
Tile – Artisan, Sanza Snowflake Blue on Carrara Marble
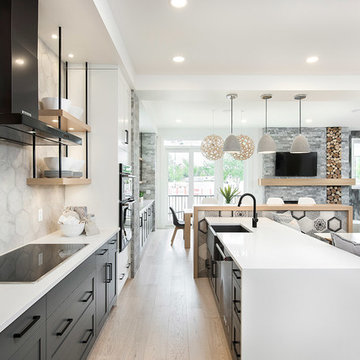
Beautiful kitchen from the Stampede Dream Home 2017 featuring Lauzon's Chelsea Cream hardwood floor. A light wire brushed White Oak hardwood flooring.
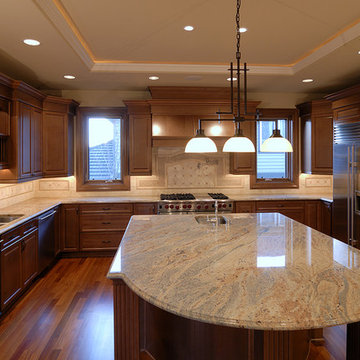
http://www.fullserviceusa.com
Inspiration for a large traditional u-shaped kitchen/diner in Miami with a double-bowl sink, raised-panel cabinets, medium wood cabinets, granite worktops, white splashback, cement tile splashback, stainless steel appliances, medium hardwood flooring and an island.
Inspiration for a large traditional u-shaped kitchen/diner in Miami with a double-bowl sink, raised-panel cabinets, medium wood cabinets, granite worktops, white splashback, cement tile splashback, stainless steel appliances, medium hardwood flooring and an island.
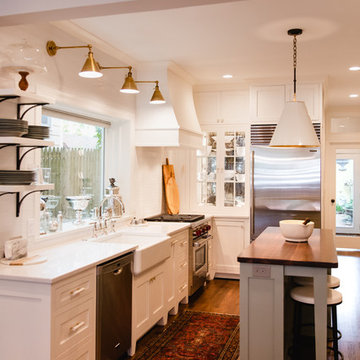
This is an example of a small classic l-shaped kitchen/diner in Baltimore with a belfast sink, shaker cabinets, white cabinets, engineered stone countertops, white splashback, cement tile splashback, stainless steel appliances, dark hardwood flooring, an island, brown floors and white worktops.
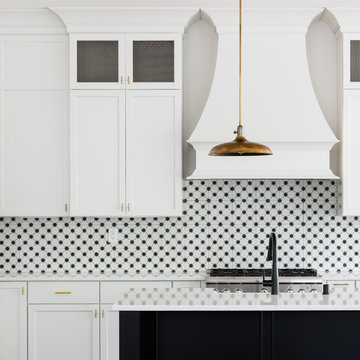
Design ideas for a large traditional l-shaped open plan kitchen in Louisville with a belfast sink, recessed-panel cabinets, white cabinets, engineered stone countertops, multi-coloured splashback, cement tile splashback, stainless steel appliances, medium hardwood flooring, an island and brown floors.
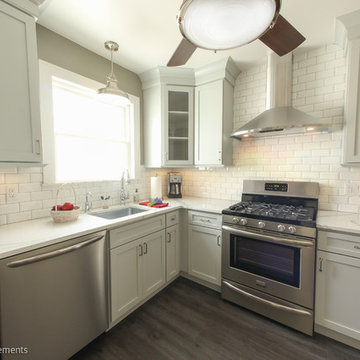
Matthew D. Burdi
Photo of a medium sized classic l-shaped kitchen/diner in New York with a submerged sink, recessed-panel cabinets, white cabinets, engineered stone countertops, white splashback, cement tile splashback, stainless steel appliances, vinyl flooring, no island and grey floors.
Photo of a medium sized classic l-shaped kitchen/diner in New York with a submerged sink, recessed-panel cabinets, white cabinets, engineered stone countertops, white splashback, cement tile splashback, stainless steel appliances, vinyl flooring, no island and grey floors.
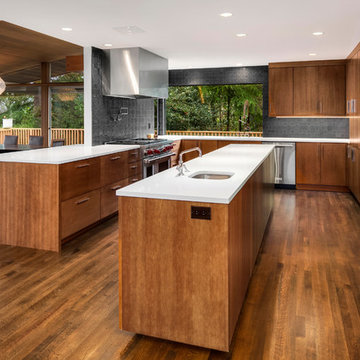
Inspiration for a large midcentury u-shaped open plan kitchen in Seattle with a submerged sink, flat-panel cabinets, light wood cabinets, engineered stone countertops, black splashback, cement tile splashback, stainless steel appliances, medium hardwood flooring and an island.
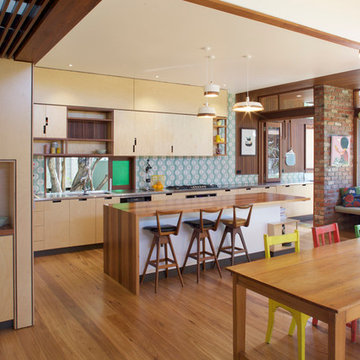
Open plan dining and kitchen with plywood cabinetry, recycled blackbutt kitchen island. The kitchen snug creates an intimate space to interact with the family.
Photos : M Kennedy

Medium sized traditional u-shaped enclosed kitchen in Milwaukee with a belfast sink, recessed-panel cabinets, white cabinets, an island, grey floors, marble worktops, white splashback, cement tile splashback, integrated appliances, porcelain flooring and multicoloured worktops.
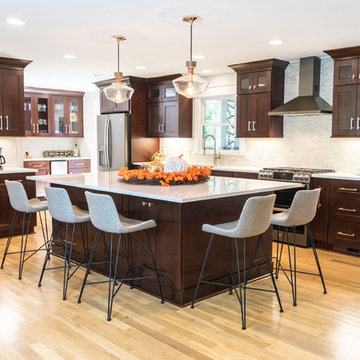
This is an example of a large classic l-shaped kitchen in Atlanta with a submerged sink, shaker cabinets, dark wood cabinets, grey splashback, cement tile splashback, stainless steel appliances, light hardwood flooring, an island, brown floors and white worktops.
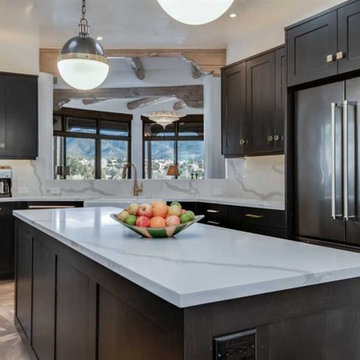
This is an example of a large traditional galley kitchen/diner in Albuquerque with a belfast sink, shaker cabinets, black cabinets, engineered stone countertops, multi-coloured splashback, cement tile splashback, black appliances, an island, brown floors, white worktops and porcelain flooring.

Small contemporary galley enclosed kitchen in Chicago with a submerged sink, flat-panel cabinets, green cabinets, marble worktops, multi-coloured splashback, cement tile splashback, marble flooring, no island, white floors, white worktops and integrated appliances.
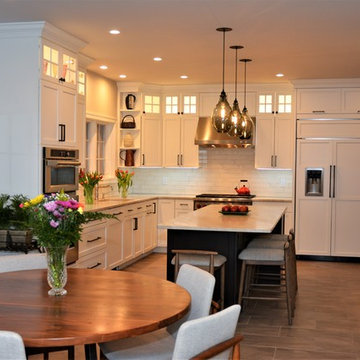
Here's the full view of the new kitchen! We used the same space but made it more functional and open by replacing the L-shaped peninsula that cut off the eating area with an island. This provides more movement around the kitchen as well as additional seating.
The white cabinets are Plain & Fancy Vogue recessed panel cabinets finished in Cascade white. The hardware throughout is from Top Knobs. The island features Plain & Fancy Vogue walnut cabinets, with Tamarind stain. The counter top on the island is Taj Mahal Quartzite. The floor is porcelain tile. The paneled refrigerator is from the GE Monogram series as is the microwave, wall oven, hood and dishwasher. The range is Wolf. The back splash is white 3x12 subway tile.
Kitchen with Cement Tile Splashback Ideas and Designs
7