Kitchen with Ceramic Flooring and Brown Worktops Ideas and Designs
Refine by:
Budget
Sort by:Popular Today
1 - 20 of 3,114 photos
Item 1 of 3

Traditional Mahogany kitchen, NY
Following a classic design, the hood and sink act as the focal points for this custom kitchen. Utilizing the coffered ceiling to help frame the central marble top island, each piece helps create a more unified composition throughout the space.
For more projects visit our website wlkitchenandhome.com
.
.
.
#newyorkkitchens #mansionkitchen #luxurykitchen #millionairehomes #kitchenhod #kitchenisland #stools #pantry #cabinetry #customcabinets #millionairedesign #customcabinetmaker #woodcarving #woodwork #kitchensofinstagram #brownkitchen #customfurniture #traditionalkitchens #classickitchens #millionairekitchen #nycfurniture #newjerseykitchens #dreamhome #dreamkitchens #connecticutkitchens #kitchenremodel #kitchendesigner #kitchenideas #cofferedceiling #woodenkitchens

La cuisine depuis la salle à manger. Nous avons créé le muret et la verrière en forme de "L", le faux plafond avec son bandeau LED et ses 3 spots cylindriques sur le bar, la cuisine de toutes pièces et la belle crédence.

This is an example of a small scandinavian single-wall open plan kitchen in Madrid with a built-in sink, shaker cabinets, blue cabinets, wood worktops, ceramic splashback, stainless steel appliances, ceramic flooring, no island, blue floors, brown worktops and a drop ceiling.

After many years of careful consideration and planning, these clients came to us with the goal of restoring this home’s original Victorian charm while also increasing its livability and efficiency. From preserving the original built-in cabinetry and fir flooring, to adding a new dormer for the contemporary master bathroom, careful measures were taken to strike this balance between historic preservation and modern upgrading. Behind the home’s new exterior claddings, meticulously designed to preserve its Victorian aesthetic, the shell was air sealed and fitted with a vented rainscreen to increase energy efficiency and durability. With careful attention paid to the relationship between natural light and finished surfaces, the once dark kitchen was re-imagined into a cheerful space that welcomes morning conversation shared over pots of coffee.
Every inch of this historical home was thoughtfully considered, prompting countless shared discussions between the home owners and ourselves. The stunning result is a testament to their clear vision and the collaborative nature of this project.
Photography by Radley Muller Photography
Design by Deborah Todd Building Design Services

Pour cette cuisine, les carreaux gris foncé métallisés offrent un beau contraste avec les luminaires.
This is an example of a medium sized urban galley open plan kitchen in Montpellier with a submerged sink, beaded cabinets, beige cabinets, wood worktops, beige splashback, wood splashback, integrated appliances, ceramic flooring, an island, grey floors and brown worktops.
This is an example of a medium sized urban galley open plan kitchen in Montpellier with a submerged sink, beaded cabinets, beige cabinets, wood worktops, beige splashback, wood splashback, integrated appliances, ceramic flooring, an island, grey floors and brown worktops.
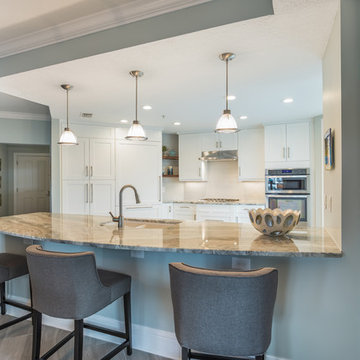
Blanco sink. Hood Zephr. Executive Cabinets. Blanco Sink.
Design ideas for a coastal kitchen in Jacksonville with a submerged sink, shaker cabinets, white cabinets, granite worktops, white splashback, limestone splashback, stainless steel appliances, ceramic flooring, an island, grey floors and brown worktops.
Design ideas for a coastal kitchen in Jacksonville with a submerged sink, shaker cabinets, white cabinets, granite worktops, white splashback, limestone splashback, stainless steel appliances, ceramic flooring, an island, grey floors and brown worktops.
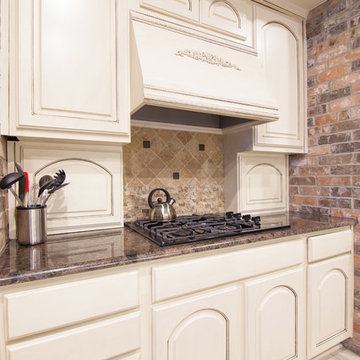
Rachel Verdugo
Inspiration for a large contemporary u-shaped open plan kitchen in Dallas with white cabinets, granite worktops, multi-coloured splashback, black appliances, an island, a submerged sink, raised-panel cabinets, brick splashback, ceramic flooring, white floors and brown worktops.
Inspiration for a large contemporary u-shaped open plan kitchen in Dallas with white cabinets, granite worktops, multi-coloured splashback, black appliances, an island, a submerged sink, raised-panel cabinets, brick splashback, ceramic flooring, white floors and brown worktops.

Photo of a medium sized contemporary l-shaped open plan kitchen in Other with a built-in sink, flat-panel cabinets, black cabinets, wood worktops, brown splashback, wood splashback, black appliances, ceramic flooring, no island, black floors, brown worktops and a wallpapered ceiling.

Cuisine blanche sous les toits de Paris, crédence effet terrazzo
Photo of a small contemporary l-shaped open plan kitchen in Paris with a single-bowl sink, beaded cabinets, white cabinets, wood worktops, multi-coloured splashback, ceramic splashback, integrated appliances, ceramic flooring, blue floors and brown worktops.
Photo of a small contemporary l-shaped open plan kitchen in Paris with a single-bowl sink, beaded cabinets, white cabinets, wood worktops, multi-coloured splashback, ceramic splashback, integrated appliances, ceramic flooring, blue floors and brown worktops.

This is an example of a medium sized contemporary galley open plan kitchen in Toulouse with a single-bowl sink, beaded cabinets, green cabinets, laminate countertops, green splashback, ceramic splashback, integrated appliances, ceramic flooring, an island, brown floors and brown worktops.
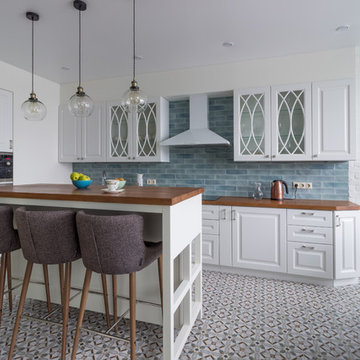
Михаил Устинов
This is an example of a medium sized traditional l-shaped kitchen/diner in Saint Petersburg with white cabinets, wood worktops, ceramic splashback, ceramic flooring, an island, raised-panel cabinets, blue splashback, multi-coloured floors, brown worktops and stainless steel appliances.
This is an example of a medium sized traditional l-shaped kitchen/diner in Saint Petersburg with white cabinets, wood worktops, ceramic splashback, ceramic flooring, an island, raised-panel cabinets, blue splashback, multi-coloured floors, brown worktops and stainless steel appliances.

Откройте для себя незабываемые впечатления от кухни с нашей светлой угловой кухней среднего размера. Благодаря стилю хай-тек, деревянным и экстраматовым фасадам и высоким горизонтальным шкафам эта кухня идеально подходит для современной жизни. Ярко-желтый и белый цвета добавляют ярких красок, а дизайн без ручек предлагает гладкую и минималистскую эстетику.

Candlelight/ Cherry Wood/ Overlay doors/ Cambria Quartz Countertop/stainless steel appliances/tile flooring.
Medium sized traditional kitchen/diner in New York with a built-in sink, brown cabinets, quartz worktops, beige splashback, stone tiled splashback, stainless steel appliances, ceramic flooring, no island, beige floors and brown worktops.
Medium sized traditional kitchen/diner in New York with a built-in sink, brown cabinets, quartz worktops, beige splashback, stone tiled splashback, stainless steel appliances, ceramic flooring, no island, beige floors and brown worktops.
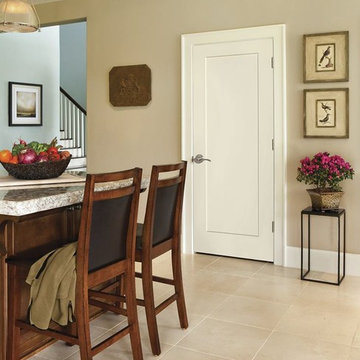
Photo of a medium sized classic enclosed kitchen in Other with dark wood cabinets, granite worktops, ceramic flooring, an island, beige floors and brown worktops.
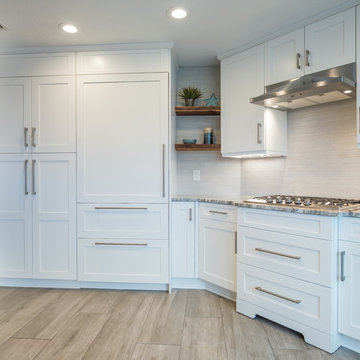
Inspirational Kitchens by Design provided Cabinetry. Executive Cabinets. Ferguson provided appliance. Viking Range. Subzero Refrigerator. Hood by Zephr. Manzoni Cabinet Hardware. Fantasy Brown Granite. Imola Porcelain Tile - Koshi Gray - Italian backsplash

Before we redesigned this kitchen, there was not even a window to look out at the view of the lovely back yard! We made sure to add that window, topped with a soft valance to add color. We selected all of the finishes in this kitchen to suit our homeowners' taste as well. The table is part of a built-in banquette we designed for family meals, complete with soft cushions and cheerful pillows.
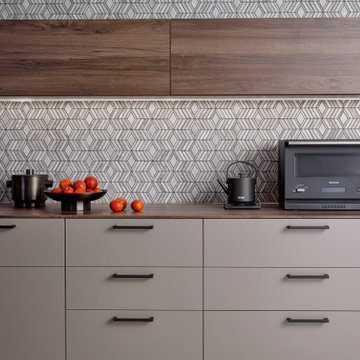
Photo of a modern galley kitchen in Tokyo with a submerged sink, beaded cabinets, beige cabinets, laminate countertops, ceramic flooring, an island, beige floors and brown worktops.

El proyecto consiste en la reforma de una pequeña cocina de 4,58m² para una segunda residencia en Salou.
La intervención ha hecho una distribución más cómoda y practica del espacio. Hemos 'escondido' el termo y la lavadora en un armario con tal de que quedara un espacio más ordenado.
Al ser una cocina tan pequeña hemos usado el color blanco para dar sensación de amplitud y madera par dar calidez.

Roehner + Ryan
This is an example of a large grey and brown l-shaped enclosed kitchen in Phoenix with a submerged sink, granite worktops, brown splashback, stainless steel appliances, ceramic flooring, an island, brown floors, brown worktops, recessed-panel cabinets, metro tiled splashback and dark wood cabinets.
This is an example of a large grey and brown l-shaped enclosed kitchen in Phoenix with a submerged sink, granite worktops, brown splashback, stainless steel appliances, ceramic flooring, an island, brown floors, brown worktops, recessed-panel cabinets, metro tiled splashback and dark wood cabinets.
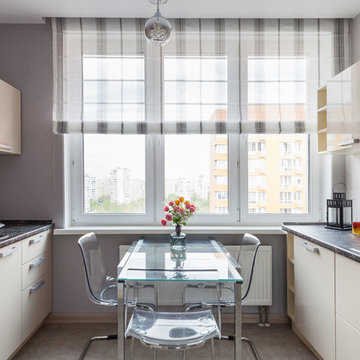
Medium sized contemporary galley kitchen/diner in Moscow with a built-in sink, flat-panel cabinets, laminate countertops, white splashback, ceramic splashback, ceramic flooring, grey floors, brown worktops and beige cabinets.
Kitchen with Ceramic Flooring and Brown Worktops Ideas and Designs
1