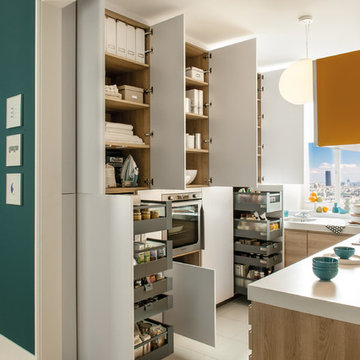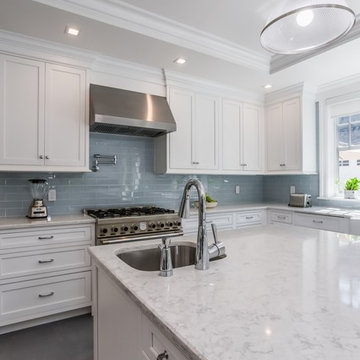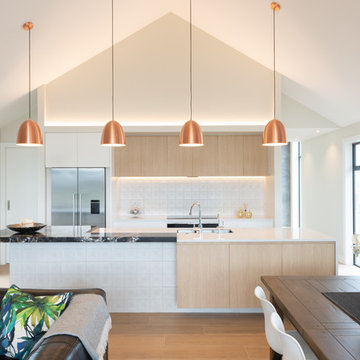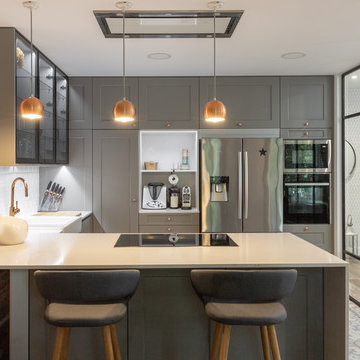Kitchen with Ceramic Flooring Ideas and Designs
Refine by:
Budget
Sort by:Popular Today
1 - 20 of 19,316 photos
Item 1 of 3

photo: garey gomez
Design ideas for a large coastal u-shaped kitchen/diner in Atlanta with a belfast sink, shaker cabinets, white cabinets, engineered stone countertops, white splashback, metro tiled splashback, ceramic flooring, an island, grey floors, white worktops and stainless steel appliances.
Design ideas for a large coastal u-shaped kitchen/diner in Atlanta with a belfast sink, shaker cabinets, white cabinets, engineered stone countertops, white splashback, metro tiled splashback, ceramic flooring, an island, grey floors, white worktops and stainless steel appliances.

Classic vintage inspired design with marble counter tops. Dark tone cabinets and glass top dining table.
Large traditional l-shaped kitchen/diner in Los Angeles with raised-panel cabinets, dark wood cabinets, beige splashback, an island, marble worktops, ceramic flooring, a double-bowl sink, porcelain splashback, stainless steel appliances and beige floors.
Large traditional l-shaped kitchen/diner in Los Angeles with raised-panel cabinets, dark wood cabinets, beige splashback, an island, marble worktops, ceramic flooring, a double-bowl sink, porcelain splashback, stainless steel appliances and beige floors.

The kitchen footprint is rather large, allowing for extensive cabinetry, a center island in addition to the peninsula, and double ovens.
Medium sized traditional u-shaped kitchen/diner in DC Metro with stainless steel appliances, granite worktops, a submerged sink, raised-panel cabinets, medium wood cabinets, multi-coloured splashback, mosaic tiled splashback, ceramic flooring and an island.
Medium sized traditional u-shaped kitchen/diner in DC Metro with stainless steel appliances, granite worktops, a submerged sink, raised-panel cabinets, medium wood cabinets, multi-coloured splashback, mosaic tiled splashback, ceramic flooring and an island.

Lotfi Dakhli
Design ideas for a medium sized contemporary l-shaped open plan kitchen in Lyon with a submerged sink, composite countertops, black splashback, ceramic flooring, beige floors, black worktops, flat-panel cabinets, dark wood cabinets, black appliances and a breakfast bar.
Design ideas for a medium sized contemporary l-shaped open plan kitchen in Lyon with a submerged sink, composite countertops, black splashback, ceramic flooring, beige floors, black worktops, flat-panel cabinets, dark wood cabinets, black appliances and a breakfast bar.

Photo of a medium sized traditional l-shaped kitchen pantry in Burlington with raised-panel cabinets, white cabinets, granite worktops, stainless steel appliances, ceramic flooring, no island and white floors.

Molly Winters Photography
Photo of a medium sized retro single-wall kitchen/diner in Austin with a belfast sink, flat-panel cabinets, white cabinets, engineered stone countertops, white splashback, glass tiled splashback, stainless steel appliances, ceramic flooring and an island.
Photo of a medium sized retro single-wall kitchen/diner in Austin with a belfast sink, flat-panel cabinets, white cabinets, engineered stone countertops, white splashback, glass tiled splashback, stainless steel appliances, ceramic flooring and an island.

Maximize space with this smartly designed kitchen. With a Scandinavian feel the NEW Portland range is perfect for a small but perfectly formed kitchen. High density particle board finished in melamine to give a matt finish with the look of Indian oak.

KuDa Photography
Complete kitchen remodel in a Craftsman style with very rich wood tones and clean painted upper cabinets. White Caesarstone countertops add a lot of light to the space as well as the new back door leading to the back yard.

Traditional hand painted, Shaker style kitchen with a Corian worktop and butler sink.
Photos by Adam Butler
Inspiration for a small classic u-shaped enclosed kitchen in London with a belfast sink, shaker cabinets, grey cabinets, grey splashback, metro tiled splashback, no island, composite countertops, stainless steel appliances, ceramic flooring and beige floors.
Inspiration for a small classic u-shaped enclosed kitchen in London with a belfast sink, shaker cabinets, grey cabinets, grey splashback, metro tiled splashback, no island, composite countertops, stainless steel appliances, ceramic flooring and beige floors.

This custom home has an open rambling floor plan where the Living Room flows into Dining Room which flows into the Kitchen, Breakfast Room and Family Room in a "stairstep" floor plan layout. One room melds into another all adjacent to the large patio view to create a continuity of style and grace.

This transitional style kitchen design in Gainesville has an eye catching color scheme in cool shades of gray with vibrant accents of blue throughout the space. The gray perimeter kitchen cabinets coordinate perfectly with a matching custom hood, and glass front upper cabinets are ideal for displaying decorative items. The island cabinetry is a lighter shade of gray and includes open shelves at both ends. The design is complemented by an engineered quartz countertop and light gray tile backsplash. Throughout the space, vibrant pops of blue accent the kitchen design, from small accessories to the blue chevron patterned glass tile featured above the range. The island barstools and a banquette seating area also feature the signature blue tones, as well as the stunning blue sliding barn door. The design is finished with glass pendant lights, a Sub Zero refrigerator and Wolf oven and range, and a wood look tile floor.

White Kitchens
Design ideas for a medium sized traditional kitchen/diner in Atlanta with a submerged sink, shaker cabinets, white cabinets, quartz worktops, grey splashback, glass tiled splashback, stainless steel appliances, an island, grey floors, white worktops and ceramic flooring.
Design ideas for a medium sized traditional kitchen/diner in Atlanta with a submerged sink, shaker cabinets, white cabinets, quartz worktops, grey splashback, glass tiled splashback, stainless steel appliances, an island, grey floors, white worktops and ceramic flooring.

This open plan kitchen, dining and living opens to another more formal living zone, separated by a double sided fireplace. Photo by Kurt Langer Photography.

Medium sized scandinavian single-wall kitchen/diner in Paris with a double-bowl sink, yellow cabinets, yellow splashback, porcelain splashback, stainless steel appliances, ceramic flooring, an island, blue floors and black worktops.

Cocina abierta al salón con península y carpintería de hierro. Muebles en color gris y baldosa tipo metro
Photo of a contemporary u-shaped open plan kitchen in Madrid with stainless steel appliances, ceramic flooring, a breakfast bar and white worktops.
Photo of a contemporary u-shaped open plan kitchen in Madrid with stainless steel appliances, ceramic flooring, a breakfast bar and white worktops.

Beautiful Spanish Farmhouse kitchen remodel by designer Larissa Hicks.
Photo of a large mediterranean u-shaped open plan kitchen in Tampa with a belfast sink, beige cabinets, granite worktops, white splashback, ceramic splashback, stainless steel appliances, ceramic flooring, an island, beige floors, grey worktops and raised-panel cabinets.
Photo of a large mediterranean u-shaped open plan kitchen in Tampa with a belfast sink, beige cabinets, granite worktops, white splashback, ceramic splashback, stainless steel appliances, ceramic flooring, an island, beige floors, grey worktops and raised-panel cabinets.

Proyecto realizado por Meritxell Ribé - The Room Studio
Construcción: The Room Work
Fotografías: Mauricio Fuertes
Inspiration for a medium sized mediterranean l-shaped open plan kitchen in Barcelona with a built-in sink, raised-panel cabinets, beige cabinets, limestone worktops, ceramic flooring, an island, multi-coloured floors and grey worktops.
Inspiration for a medium sized mediterranean l-shaped open plan kitchen in Barcelona with a built-in sink, raised-panel cabinets, beige cabinets, limestone worktops, ceramic flooring, an island, multi-coloured floors and grey worktops.

Photos by Courtney Apple
Photo of a medium sized traditional l-shaped kitchen in Newark with a submerged sink, shaker cabinets, white cabinets, marble worktops, grey splashback, ceramic splashback, stainless steel appliances, ceramic flooring, an island, grey worktops and grey floors.
Photo of a medium sized traditional l-shaped kitchen in Newark with a submerged sink, shaker cabinets, white cabinets, marble worktops, grey splashback, ceramic splashback, stainless steel appliances, ceramic flooring, an island, grey worktops and grey floors.

Contemporary l-shaped enclosed kitchen in Bilbao with flat-panel cabinets, grey splashback, ceramic flooring, an island, grey floors, black worktops, a submerged sink and grey cabinets.

The client hired Swati Goorha Designs after they downsized from a 5 bedroom house to a smaller fixer-upper in Scotch Plains NJ. The main pain point of the house was an awkward circulation flow and a tiny dated kitchen. Our clients love cooking and entertain often. The small kitchen was crowded with just two people in it, lacked ample prep space and storage. Additionally, there was no direct access to the kitchen from the main entrance. In order to get to the “Sitting room” the clients had to circulate through a tiny powder room off of the entry. The client had to circulate through the Living room, the formal Dining Room, to finally arrive at the Kitchen. The entire space was awkward, choppy and dark.
We assessed the existing space, our clients needs and wants, and designed a utilitarian kitchen to fit the client’s lifestyle, their entertaining habits, and their aesthetic sensibilities. We knocked down the wall between the kitchen and the family room to open the area, and made the entire space into one large kitchen. We designed an unusual custom angled island to maximize the use of space without infringing the circulation or the usability of the kitchen. The island can now accommodate 3-4 people for an intimate dinner or function as a food setup area for larger parties. The island also provides extra storage. We used dark kitchen cabinets with light backsplash, countertops, and floor to brighten the space and hide the inevitable pet hair from clients four dogs.
We moved the Dining Room into the earlier Sitting room. In order to improve the circulation in the home, we closed the entry through the powder room and knocked out a coat closet. This allowed direct access to the kitchen and created a more open and easy flowing space. Now the entire house is a bright, light-filled space, with natural light and open circulation. Our client’s needs and wants have been satisfied!
Kitchen with Ceramic Flooring Ideas and Designs
1