Kitchen with Ceramic Splashback and Beige Floors Ideas and Designs
Refine by:
Budget
Sort by:Popular Today
61 - 80 of 20,432 photos
Item 1 of 3
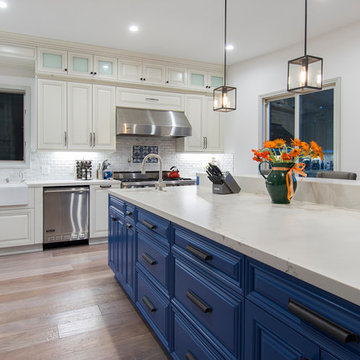
Inspiration for a medium sized contemporary l-shaped enclosed kitchen in Los Angeles with a belfast sink, raised-panel cabinets, white cabinets, quartz worktops, white splashback, ceramic splashback, stainless steel appliances, light hardwood flooring, an island and beige floors.
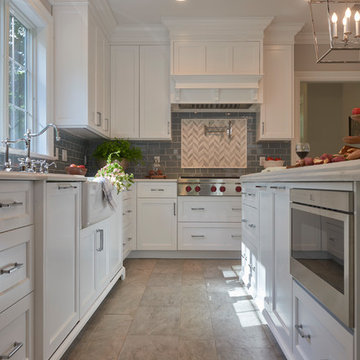
Bob Polett photography
Photo of a medium sized classic l-shaped enclosed kitchen in New York with a belfast sink, shaker cabinets, white cabinets, marble worktops, grey splashback, ceramic splashback, stainless steel appliances, vinyl flooring, an island and beige floors.
Photo of a medium sized classic l-shaped enclosed kitchen in New York with a belfast sink, shaker cabinets, white cabinets, marble worktops, grey splashback, ceramic splashback, stainless steel appliances, vinyl flooring, an island and beige floors.
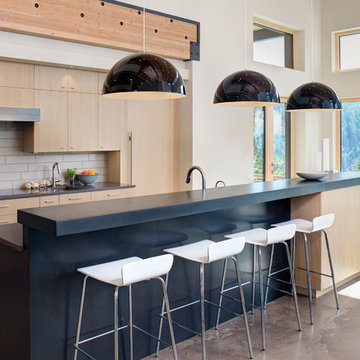
This Passive House has a wall of windows and doors hugging the open floor plan, while providing superior thermal performance. The wood-aluminum triple pane windows provide warmth and durability through all seasons. The massive lift and slide door has European hardware to ensure ease of use allowing for seamless indoor/outdoor living.
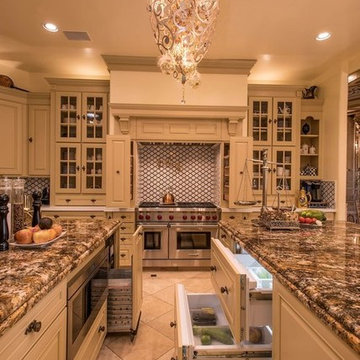
Large victorian u-shaped enclosed kitchen in San Diego with raised-panel cabinets, beige cabinets, engineered stone countertops, white splashback, ceramic splashback, travertine flooring, multiple islands and beige floors.
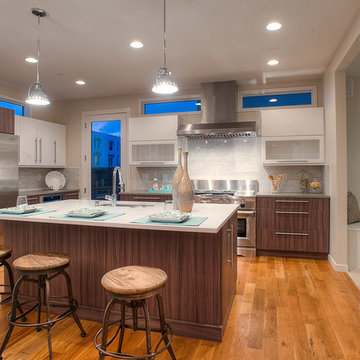
Cabinets and countertops done by Kitchen and Floor concepts. Other credits to Redeux our partner company.
Inspiration for a large modern l-shaped kitchen/diner in Denver with a submerged sink, flat-panel cabinets, dark wood cabinets, engineered stone countertops, white splashback, ceramic splashback, stainless steel appliances, light hardwood flooring, an island and beige floors.
Inspiration for a large modern l-shaped kitchen/diner in Denver with a submerged sink, flat-panel cabinets, dark wood cabinets, engineered stone countertops, white splashback, ceramic splashback, stainless steel appliances, light hardwood flooring, an island and beige floors.
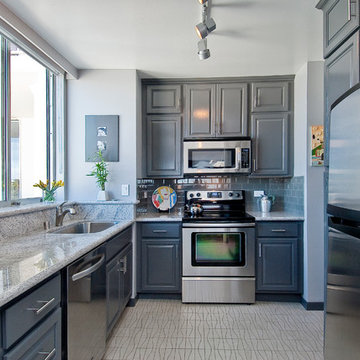
Inspiration for a small traditional l-shaped enclosed kitchen in San Francisco with a submerged sink, grey cabinets, grey splashback, ceramic splashback, stainless steel appliances, no island, raised-panel cabinets, granite worktops, vinyl flooring and beige floors.
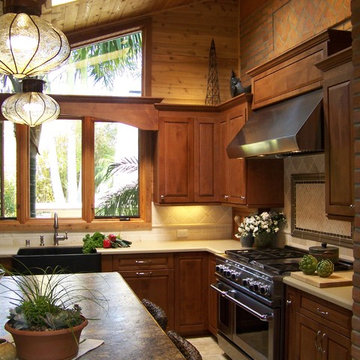
Design ideas for a medium sized classic u-shaped open plan kitchen in San Diego with stainless steel appliances, a belfast sink, engineered stone countertops, raised-panel cabinets, medium wood cabinets, beige splashback, ceramic splashback, ceramic flooring, an island and beige floors.

Backsplash tile "Salton Sea" by Fireclay Tile. Slide out hidden hood by Zephyr.
Design ideas for a medium sized modern l-shaped kitchen pantry in Denver with a single-bowl sink, flat-panel cabinets, medium wood cabinets, engineered stone countertops, green splashback, ceramic splashback, stainless steel appliances, porcelain flooring, an island, beige floors and beige worktops.
Design ideas for a medium sized modern l-shaped kitchen pantry in Denver with a single-bowl sink, flat-panel cabinets, medium wood cabinets, engineered stone countertops, green splashback, ceramic splashback, stainless steel appliances, porcelain flooring, an island, beige floors and beige worktops.

Frenchmen's Club Mod by Krista Watterworth Design Studio in Palm Beach Gardens, Florida. Photography by Mark Roskams. This Old World home got a very modern update. We worked for months to create a beautiful, open and light space, and brought it into the now.
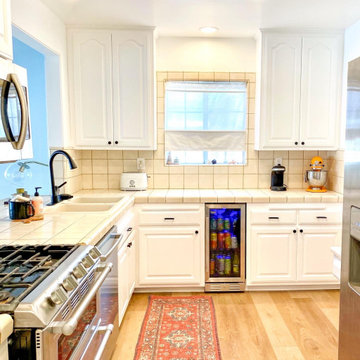
Add new floors, updated recessed lighting some fresh sanded and painted cabinets, an under-counter cooler for your drinks, and bam a whole new look.
This is an example of a medium sized traditional l-shaped kitchen pantry in Orange County with a double-bowl sink, white cabinets, tile countertops, beige splashback, ceramic splashback, vinyl flooring and beige floors.
This is an example of a medium sized traditional l-shaped kitchen pantry in Orange County with a double-bowl sink, white cabinets, tile countertops, beige splashback, ceramic splashback, vinyl flooring and beige floors.
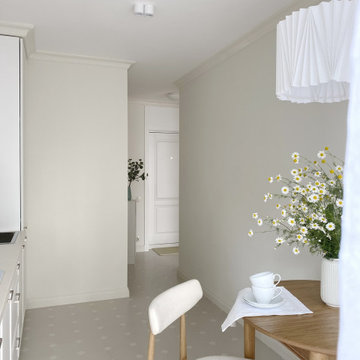
Однокомнатная квартира в тихом переулке центра Москвы
Design ideas for a small single-wall enclosed kitchen in Moscow with a built-in sink, beaded cabinets, white cabinets, laminate countertops, white splashback, ceramic splashback, white appliances, porcelain flooring, no island, beige floors and beige worktops.
Design ideas for a small single-wall enclosed kitchen in Moscow with a built-in sink, beaded cabinets, white cabinets, laminate countertops, white splashback, ceramic splashback, white appliances, porcelain flooring, no island, beige floors and beige worktops.

To create a welcoming gathering space and a stronger connection the outdoors, the kitchen was reconfigured and opened up to the front entry of the home. To improve traffic flow, an additional doorway to the adjacent family room was added.

KitchenCRATE Custom Arrowwood Drive | Countertop: Bedrosians Glacier White Quartzite | Backsplash: Bedrosians Cloe Tile in White | Sink: Blanco Diamond Super Single Bowl in Concrete Gray | Faucet: Kohler Simplice Faucet in Matte Black | Cabinet Paint (Perimeter Uppers): Sherwin-Williams Worldly Gray in Eggshell | Cabinet Paint (Lowers): Sherwin-Williams Adaptive Shade in Eggshell | Cabinet Paint (Island): Sherwin-Williams Rosemary in Eggshell | Wall Paint: Sherwin-Williams Pearly White in Eggshell | For more visit: https://kbcrate.com/kitchencrate-custom-arrowwood-drive-in-riverbank-ca-is-complete/

Design ideas for a modern single-wall open plan kitchen in Tokyo with a submerged sink, beaded cabinets, grey cabinets, laminate countertops, grey splashback, ceramic splashback, black appliances, medium hardwood flooring, an island, beige floors and grey worktops.

Inspiration for an expansive scandinavian l-shaped open plan kitchen in Dallas with a belfast sink, glass-front cabinets, white cabinets, engineered stone countertops, white splashback, ceramic splashback, stainless steel appliances, light hardwood flooring, an island, beige floors, white worktops and exposed beams.
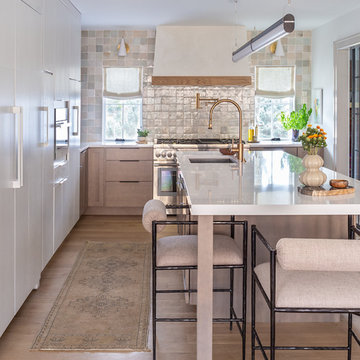
Traditional kitchen in New York with a submerged sink, shaker cabinets, light wood cabinets, grey splashback, ceramic splashback, stainless steel appliances, light hardwood flooring, an island, white worktops, engineered stone countertops and beige floors.

Nos clients, une famille avec 3 enfants, ont fait l'achat d'un bien de 124 m² dans l'Ouest Parisien. Ils souhaitaient adapter à leur goût leur nouvel appartement. Pour cela, ils ont fait appel à @advstudio_ai et notre agence.
L'objectif était de créer un intérieur au look urbain, dynamique, coloré. Chaque pièce possède sa palette de couleurs. Ainsi dans le couloir, on est accueilli par une entrée bleue Yves Klein et des étagères déstructurées sur mesure. Les chambres sont tantôt bleu doux ou intense ou encore vert d'eau. La SDB, elle, arbore un côté plus minimaliste avec sa palette de gris, noirs et blancs.
La pièce de vie, espace majeur du projet, possède plusieurs facettes. Elle est à la fois une cuisine, une salle TV, un petit salon ou encore une salle à manger. Conformément au fil rouge directeur du projet, chaque coin possède sa propre identité mais se marie à merveille avec l'ensemble.
Ce projet a bénéficié de quelques ajustements sur mesure : le mur de brique et le hamac qui donnent un côté urbain atypique au coin TV ; les bureaux, la bibliothèque et la mezzanine qui ont permis de créer des rangements élégants, adaptés à l'espace.

Industrial transitional English style kitchen. The addition and remodeling were designed to keep the outdoors inside. Replaced the uppers and prioritized windows connected to key parts of the backyard and having open shelvings with walnut and brass details.
Custom dark cabinets made locally. Designed to maximize the storage and performance of a growing family and host big gatherings. The large island was a key goal of the homeowners with the abundant seating and the custom booth opposite to the range area. The booth was custom built to match the client's favorite dinner spot. In addition, we created a more New England style mudroom in connection with the patio. And also a full pantry with a coffee station and pocket doors.
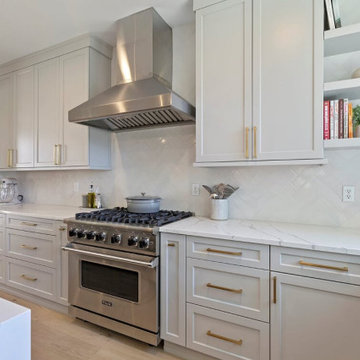
Kitchen and Main floor remodel
Inspiration for an expansive traditional l-shaped kitchen/diner in Seattle with a submerged sink, shaker cabinets, grey cabinets, engineered stone countertops, white splashback, ceramic splashback, stainless steel appliances, light hardwood flooring, an island, beige floors and white worktops.
Inspiration for an expansive traditional l-shaped kitchen/diner in Seattle with a submerged sink, shaker cabinets, grey cabinets, engineered stone countertops, white splashback, ceramic splashback, stainless steel appliances, light hardwood flooring, an island, beige floors and white worktops.
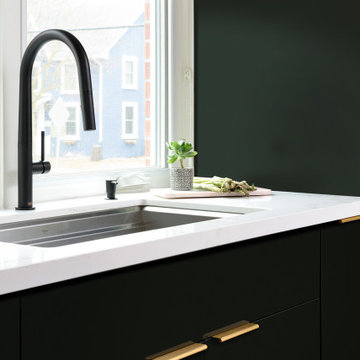
Inspiration for a medium sized scandinavian single-wall kitchen/diner in Toronto with a single-bowl sink, flat-panel cabinets, black cabinets, engineered stone countertops, white splashback, ceramic splashback, stainless steel appliances, light hardwood flooring, an island, beige floors, white worktops and exposed beams.
Kitchen with Ceramic Splashback and Beige Floors Ideas and Designs
4