Kitchen with Ceramic Splashback and Black Worktops Ideas and Designs
Refine by:
Budget
Sort by:Popular Today
1 - 20 of 7,974 photos
Item 1 of 3

The Brief
Designer Aron was tasked with creating the most of a wrap-around space in this Brighton property. For the project an on-trend theme was required, with traditional elements to suit the required style of the kitchen area.
Every inch of space was to be used to fit all kitchen amenities, with plenty of storage and new flooring to be incorporated as part of the works.
Design Elements
To match the trendy style of this property, and the Classic theme required by this client, designer Aron has condured a traditional theme of sage green and oak. The sage green finish brings subtle colour to this project, with oak accents used in the window framing, wall unit cabinetry and built-in dresser storage.
The layout is cleverly designed to fit the space, whilst including all required elements.
Selected appliances were included in the specification of this project, with a reliable Neff Slide & Hide oven, built-in microwave and dishwasher. This client’s own Smeg refrigerator is a nice design element, with an integrated washing machine also fitted behind furniture.
Another stylistic element is the vanilla noir quartz work surfaces that have been used in this space. These are manufactured by supplier Caesarstone and add a further allure to this kitchen space.
Special Inclusions
To add to the theme of the kitchen a number of feature units have been included in the design.
Above the oven area an exposed wall unit provides space for cook books, with another special inclusion the furniture that frames the window. To enhance this feature Aron has incorporated downlights into the furniture for ambient light.
Throughout these inclusions, highlights of oak add a nice warmth to the kitchen space.
Beneath the stairs in this property an enhancement to storage was also incorporated in the form of wine bottle storage and cabinetry. Classic oak flooring has been used throughout the kitchen, outdoor conservatory and hallway.
Project Highlight
The highlight of this project is the well-designed dresser cabinet that has been custom made to fit this space.
Designer Aron has included glass fronted cabinetry, drawer and cupboard storage in this area which adds important storage to this kitchen space. For ambience downlights are fitted into the cabinetry.
The End Result
The outcome of this project is a great on-trend kitchen that makes the most of every inch of space, yet remaining spacious at the same time. In this project Aron has included fantastic flooring and lighting improvements, whilst also undertaking a bathroom renovation at the property.
If you have a similar home project, consult our expert designers to see how we can design your dream space.
Arrange an appointment by visiting a showroom or booking an appointment online.

Photo of a large contemporary galley kitchen in Surrey with shaker cabinets, granite worktops, white splashback, ceramic splashback, coloured appliances, ceramic flooring, an island, grey floors, black worktops, a vaulted ceiling, feature lighting, a submerged sink and medium wood cabinets.

Designer Sarah Robertson of Studio Dearborn helped a neighbor and friend to update a “builder grade” kitchen into a personal, family space that feels luxurious and inviting.
The homeowner wanted to solve a number of storage and flow problems in the kitchen, including a wasted area dedicated to a desk, too-little pantry storage, and her wish for a kitchen bar. The all white builder kitchen lacked character, and the client wanted to inject color, texture and personality into the kitchen while keeping it classic.
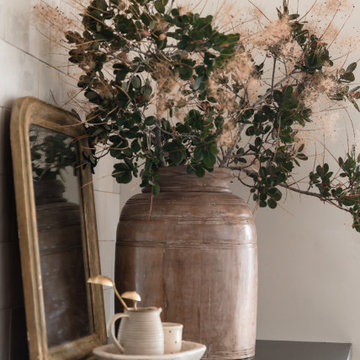
This beautiful custom home built by Bowlin Built and designed by Boxwood Avenue in the Reno Tahoe area features creamy walls painted with Benjamin Moore's Swiss Coffee and white oak custom cabinetry. With beautiful granite and marble countertops and handmade backsplash. The dark stained island creates a two-toned kitchen with lovely European oak wood flooring and a large double oven range with a custom hood above!

Custom IKEA Kitchem Remodel by John Webb Construction using Dendra Doors Modern Slab Profile in VG Doug Fir veneer finish.
Inspiration for a medium sized contemporary kitchen/diner in Portland with a submerged sink, flat-panel cabinets, light wood cabinets, an island, black splashback, ceramic splashback, stainless steel appliances, beige floors, black worktops and a vaulted ceiling.
Inspiration for a medium sized contemporary kitchen/diner in Portland with a submerged sink, flat-panel cabinets, light wood cabinets, an island, black splashback, ceramic splashback, stainless steel appliances, beige floors, black worktops and a vaulted ceiling.

This blend of bold two inch square glass tiles is custom made by hand at Susan Jablon Mosaics. The bright backsplash tiles add life to this beautiful, modern kitchen.

Photo of a small modern l-shaped kitchen/diner in Los Angeles with a single-bowl sink, green cabinets, engineered stone countertops, green splashback, ceramic splashback, stainless steel appliances, vinyl flooring, no island, grey floors and black worktops.

View of range and open shelving.
Photo of a medium sized eclectic l-shaped enclosed kitchen in Philadelphia with a belfast sink, shaker cabinets, green cabinets, engineered stone countertops, white splashback, ceramic splashback, stainless steel appliances, porcelain flooring, no island, beige floors and black worktops.
Photo of a medium sized eclectic l-shaped enclosed kitchen in Philadelphia with a belfast sink, shaker cabinets, green cabinets, engineered stone countertops, white splashback, ceramic splashback, stainless steel appliances, porcelain flooring, no island, beige floors and black worktops.

Pietra Grey is a distinguishing trait of the I Naturali series is soil. A substance which on the one hand recalls all things primordial and on the other the possibility of being plied. As a result, the slab made from the ceramic lends unique value to the settings it clads.
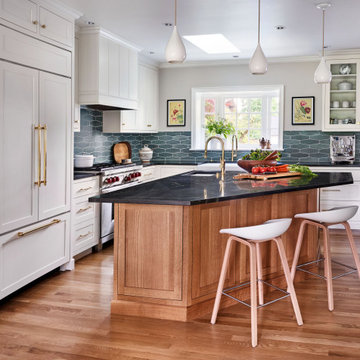
Medium sized contemporary l-shaped kitchen/diner in Portland with a belfast sink, recessed-panel cabinets, white cabinets, composite countertops, blue splashback, ceramic splashback, medium hardwood flooring, an island, brown floors and black worktops.

Large contemporary u-shaped kitchen in DC Metro with a single-bowl sink, flat-panel cabinets, medium wood cabinets, granite worktops, white splashback, ceramic splashback, black appliances, porcelain flooring, an island, white floors and black worktops.

© Cindy Apple Photography
Medium sized midcentury l-shaped enclosed kitchen in Seattle with a submerged sink, flat-panel cabinets, medium wood cabinets, soapstone worktops, white splashback, ceramic splashback, stainless steel appliances, medium hardwood flooring, an island and black worktops.
Medium sized midcentury l-shaped enclosed kitchen in Seattle with a submerged sink, flat-panel cabinets, medium wood cabinets, soapstone worktops, white splashback, ceramic splashback, stainless steel appliances, medium hardwood flooring, an island and black worktops.

Дизайн - Юлия Лаузер, декоратор - Наталья Вебер
This is an example of a medium sized scandi single-wall kitchen/diner in Saint Petersburg with a built-in sink, flat-panel cabinets, green cabinets, granite worktops, pink splashback, ceramic splashback, black appliances, porcelain flooring, no island, brown floors and black worktops.
This is an example of a medium sized scandi single-wall kitchen/diner in Saint Petersburg with a built-in sink, flat-panel cabinets, green cabinets, granite worktops, pink splashback, ceramic splashback, black appliances, porcelain flooring, no island, brown floors and black worktops.
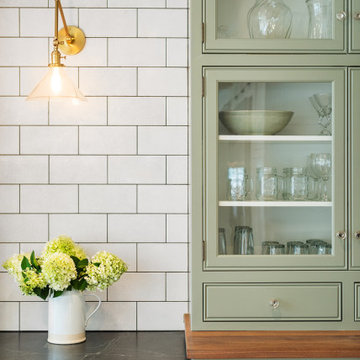
Tile:
ARTO BRICK Custom Mix
RANGE TILE:
MICHAEL ARAM MOLTEN BRONZE Gloss 6" X 12" X 5/8" Ceramic Field Tile
WHITE FIELD TILE:
A TRAIN WHITE Gloss 5" X 10" X 3/8" Ceramic Field Tile
Custom Island with Walnut wood top
Perimeter Countertops: Black Soapstone
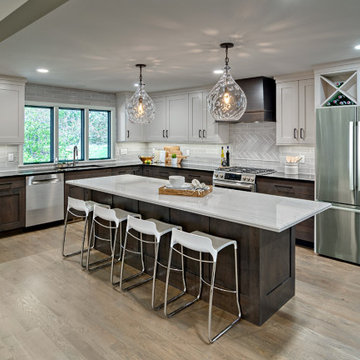
Large retro l-shaped kitchen in Minneapolis with a submerged sink, flat-panel cabinets, white cabinets, granite worktops, grey splashback, ceramic splashback, light hardwood flooring, an island and black worktops.
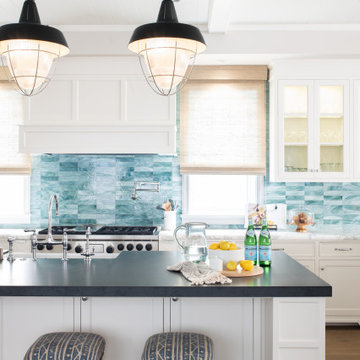
Large coastal u-shaped kitchen/diner in Los Angeles with a belfast sink, recessed-panel cabinets, white cabinets, soapstone worktops, blue splashback, ceramic splashback, stainless steel appliances, light hardwood flooring, an island, beige floors and black worktops.
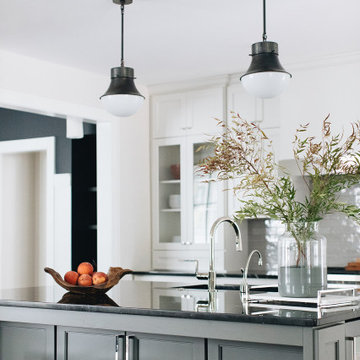
Completely remodeled space, along with the rest of the first floor
This is an example of a medium sized classic kitchen in Chicago with a submerged sink, shaker cabinets, white cabinets, marble worktops, grey splashback, ceramic splashback, stainless steel appliances, dark hardwood flooring, an island, brown floors and black worktops.
This is an example of a medium sized classic kitchen in Chicago with a submerged sink, shaker cabinets, white cabinets, marble worktops, grey splashback, ceramic splashback, stainless steel appliances, dark hardwood flooring, an island, brown floors and black worktops.
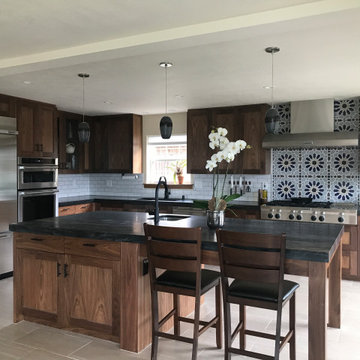
Large custom kitchen with large island. Custom walnut wood cabinetry.
Inspiration for a large traditional l-shaped kitchen/diner in Other with a submerged sink, flat-panel cabinets, medium wood cabinets, granite worktops, multi-coloured splashback, ceramic splashback, stainless steel appliances, ceramic flooring, an island, beige floors and black worktops.
Inspiration for a large traditional l-shaped kitchen/diner in Other with a submerged sink, flat-panel cabinets, medium wood cabinets, granite worktops, multi-coloured splashback, ceramic splashback, stainless steel appliances, ceramic flooring, an island, beige floors and black worktops.

Photo of a medium sized bohemian l-shaped kitchen/diner in Philadelphia with a submerged sink, shaker cabinets, green cabinets, granite worktops, white splashback, ceramic splashback, stainless steel appliances, slate flooring, an island, green floors and black worktops.

This kitchen and breakfast room was inspired by the owners' Scandinavian heritage, as well as by a café they love in Europe. Bookshelves in the kitchen and breakfast room make for easy lingering over a snack and a book. The Heath Ceramics tile backsplash also subtly celebrates the author owner and her love of literature: the tile pattern echoes the spines of books on a bookshelf...All photos by Laurie Black.
Kitchen with Ceramic Splashback and Black Worktops Ideas and Designs
1