Kitchen with Ceramic Splashback and Laminate Floors Ideas and Designs
Refine by:
Budget
Sort by:Popular Today
161 - 180 of 6,091 photos
Item 1 of 3
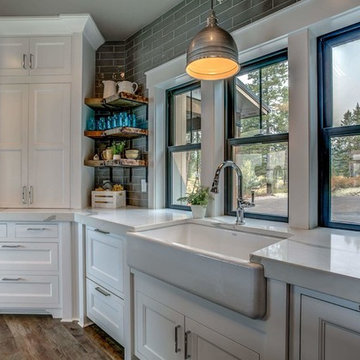
Since the kitchen is so open to the rest of the house we chose to keep it light and bright to tie in with everything else. We went with white inset cabinetry and quartz counters with a 2'' edge profile. There are two sets of drawer dishwashers, 36" DCS range, DCS oven and microwave and Fisher and Paykel fridge. We chose to put cabinet panels on the dishwashers and fridge in order to keep them concealed. The floating shelves are made out of local reclaimed wood.
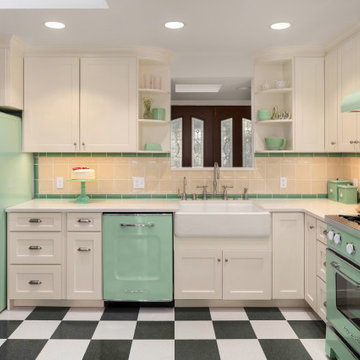
Medium sized classic l-shaped enclosed kitchen in Seattle with a belfast sink, shaker cabinets, white cabinets, engineered stone countertops, yellow splashback, ceramic splashback, coloured appliances, laminate floors, no island, multi-coloured floors and white worktops.

Medium sized contemporary grey and white u-shaped enclosed kitchen in Moscow with a submerged sink, flat-panel cabinets, composite countertops, white splashback, ceramic splashback, integrated appliances, laminate floors, no island, beige floors, beige worktops and a drop ceiling.
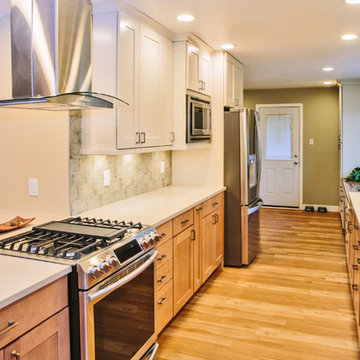
This remodel took an extremely dark & dated kitchen and transformed it into a bright and airy happy place for our client. The existing conditions created a dark, hall-like kitchen that greatly lacked in function and did little to optimize storage. Realizing the potential of this truly massive space, we created a design that utilizes every inch of the kitchen and creates functional cooking and prep space as well as pantry storage and work nooks. Our first order of business was to demo out the blocky corner that separated the kitchen from the living room. This involved removing an existing fireplace, re-structuring a wall, and having an entirely new furnace installed in the basement to eliminate a duct running right through the corner we hoped to eliminate. After opening up the space, we focused on highlighting and brightening the room. New NuCore flooring was installed to give the kitchen a fresh look while offering optimal function and cleanability. Two-toned cabinets in a honey maple and painted silk were used to create a warm and comfortable balance throughout the space. New quartz countertops in MSI's canvas were installed, and butcher block was installed on the two desk areas to offer a warm visual relief and casual work surface. The color palette for the kitchen is reminiscent of a cozy apothecary; we utilized fresh greens with Sherwin Williams paint on the walls and Treviso Gray Sage glazed subway tiles on the backsplash. Over the sink, we designed a playful highlight with counter-to-ceiling mini brick mosaic in a dark crackle green. We introduced additional lighting throughout including new recessed lights, over-sink light, and under-cabinet lights. New appliances were introduced to the space as well, and we complimented the stainless steel of these fixtures to the transitional nickel hardware on the cabinets. This space now feels open and inviting, and is visible from the second you enter the front door! We are so proud of this result and so happy that our clients can enjoy this gorgeous kitchen for years to come.
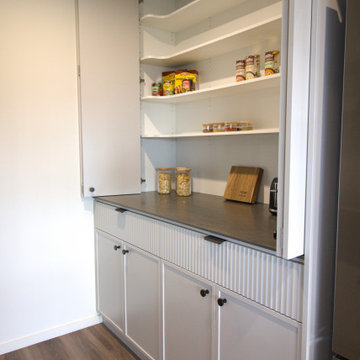
Described as a mix of classic and contemporary styles, formed from the versatility of the slim shaker and vertical fluted fronts. Clean lines and symmetry have been at the forefront of this design, with every element carefully planned to flow seamlessly. The black steel components add a touch of industrialism while creating a contrast to the off-white cabinets.
With no shortage of storage space, the kitchen, pantry and additional shelving and joinery spaces throughout this home carry on the same aesthetic, which has been some of the most sort after so far in 2023.
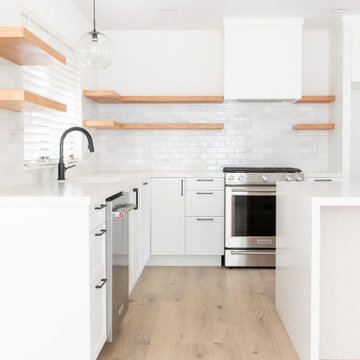
Kitchen Details
Inspiration for a medium sized scandinavian l-shaped kitchen/diner in Other with a submerged sink, shaker cabinets, white cabinets, engineered stone countertops, white splashback, ceramic splashback, stainless steel appliances, laminate floors, an island, beige floors and white worktops.
Inspiration for a medium sized scandinavian l-shaped kitchen/diner in Other with a submerged sink, shaker cabinets, white cabinets, engineered stone countertops, white splashback, ceramic splashback, stainless steel appliances, laminate floors, an island, beige floors and white worktops.
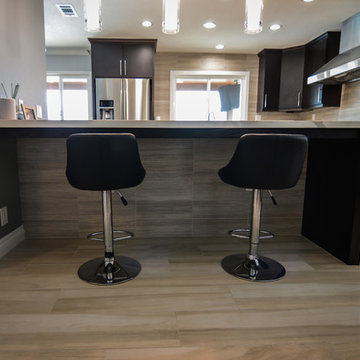
This Modern Kitchen design is located in the beautiful area of Anaheim Hills. We opened up the room by removing the existing walls and one load bearing beam, but leaving a few load bearing sections and beams in place. Three new beams were flush mounted within the ceiling for support. Keeping in the modern design A Calacatta Marble look quartz was used on the counters with a clean and sharp looking square edge profile. For the backsplash we utilized a 3D, 6x16 in size, ceramic tile that has the look of Vein Cut Travertine. The cabinets are a slab door style, in an Espresso Stain, accented with over-sized bar pulls. A new window was installed to keep everything in the kitchen area new and modern. For function and cleanliness we added a built in microwave into the peninsula, matched with a large banks of drawers to accommodate all large kitchenware. To finish off the space and connect the rooms together, we laid a large format wood looking tile throughout the entire new open area.
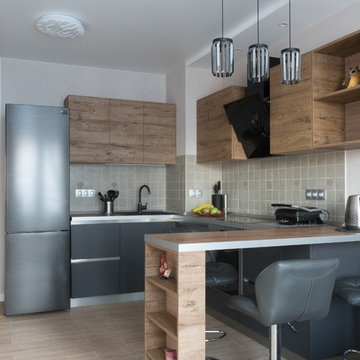
Антон Соколов
Design ideas for a medium sized contemporary u-shaped enclosed kitchen in Moscow with a double-bowl sink, flat-panel cabinets, grey cabinets, laminate countertops, beige splashback, ceramic splashback, stainless steel appliances, laminate floors, a breakfast bar, brown floors and brown worktops.
Design ideas for a medium sized contemporary u-shaped enclosed kitchen in Moscow with a double-bowl sink, flat-panel cabinets, grey cabinets, laminate countertops, beige splashback, ceramic splashback, stainless steel appliances, laminate floors, a breakfast bar, brown floors and brown worktops.
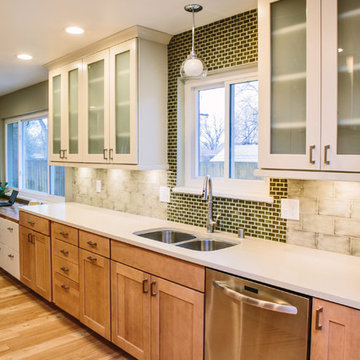
This remodel took an extremely dark & dated kitchen and transformed it into a bright and airy happy place for our client. The existing conditions created a dark, hall-like kitchen that greatly lacked in function and did little to optimize storage. Realizing the potential of this truly massive space, we created a design that utilizes every inch of the kitchen and creates functional cooking and prep space as well as pantry storage and work nooks. Our first order of business was to demo out the blocky corner that separated the kitchen from the living room. This involved removing an existing fireplace, re-structuring a wall, and having an entirely new furnace installed in the basement to eliminate a duct running right through the corner we hoped to eliminate. After opening up the space, we focused on highlighting and brightening the room. New NuCore flooring was installed to give the kitchen a fresh look while offering optimal function and cleanability. Two-toned cabinets in a honey maple and painted silk were used to create a warm and comfortable balance throughout the space. New quartz countertops in MSI's canvas were installed, and butcher block was installed on the two desk areas to offer a warm visual relief and casual work surface. The color palette for the kitchen is reminiscent of a cozy apothecary; we utilized fresh greens with Sherwin Williams paint on the walls and Treviso Gray Sage glazed subway tiles on the backsplash. Over the sink, we designed a playful highlight with counter-to-ceiling mini brick mosaic in a dark crackle green. We introduced additional lighting throughout including new recessed lights, over-sink light, and under-cabinet lights. New appliances were introduced to the space as well, and we complimented the stainless steel of these fixtures to the transitional nickel hardware on the cabinets. This space now feels open and inviting, and is visible from the second you enter the front door! We are so proud of this result and so happy that our clients can enjoy this gorgeous kitchen for years to come.
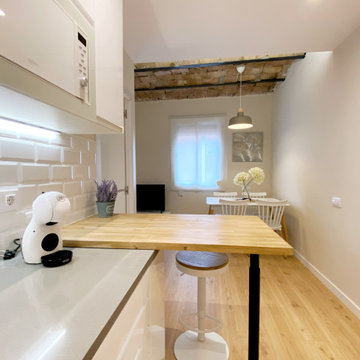
Detalle de la barra de madera maciza en la cocina, ideal para desayunos.
This is an example of a small scandinavian kitchen/diner in Barcelona with a single-bowl sink, flat-panel cabinets, white cabinets, white splashback, ceramic splashback, white appliances, laminate floors and grey worktops.
This is an example of a small scandinavian kitchen/diner in Barcelona with a single-bowl sink, flat-panel cabinets, white cabinets, white splashback, ceramic splashback, white appliances, laminate floors and grey worktops.
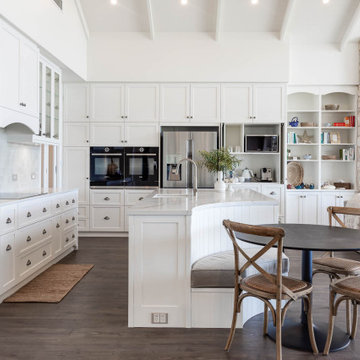
Large nautical l-shaped open plan kitchen in Adelaide with a submerged sink, shaker cabinets, white cabinets, engineered stone countertops, metallic splashback, ceramic splashback, black appliances, laminate floors, an island, brown floors, white worktops and a vaulted ceiling.
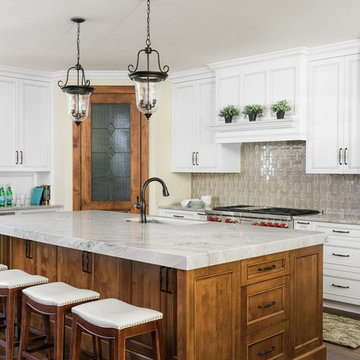
Inspiration for a large classic galley open plan kitchen in Atlanta with a submerged sink, flat-panel cabinets, white cabinets, quartz worktops, grey splashback, ceramic splashback, stainless steel appliances, laminate floors, an island, brown floors and grey worktops.
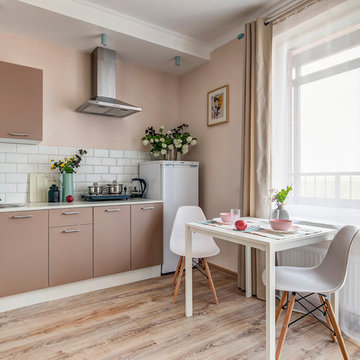
Фотограф-Алексей Торозеров
Photo of a small contemporary single-wall kitchen/diner in Saint Petersburg with a single-bowl sink, flat-panel cabinets, brown cabinets, white splashback, ceramic splashback, laminate floors, no island and brown floors.
Photo of a small contemporary single-wall kitchen/diner in Saint Petersburg with a single-bowl sink, flat-panel cabinets, brown cabinets, white splashback, ceramic splashback, laminate floors, no island and brown floors.
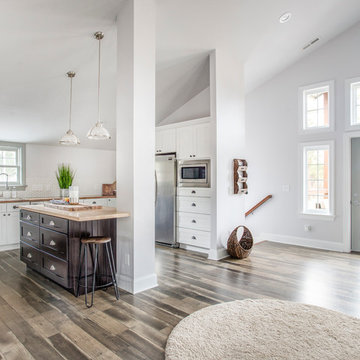
This is an example of a medium sized country u-shaped kitchen/diner in Raleigh with a built-in sink, shaker cabinets, white cabinets, wood worktops, white splashback, ceramic splashback, stainless steel appliances, laminate floors and an island.
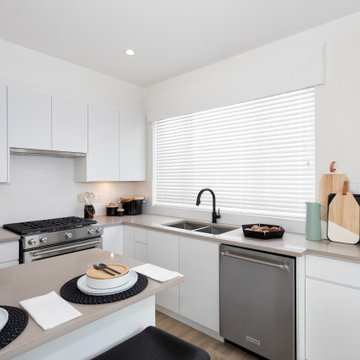
This is an example of a medium sized scandi l-shaped open plan kitchen in Vancouver with a submerged sink, flat-panel cabinets, white cabinets, quartz worktops, white splashback, ceramic splashback, stainless steel appliances, laminate floors, an island, brown floors and beige worktops.
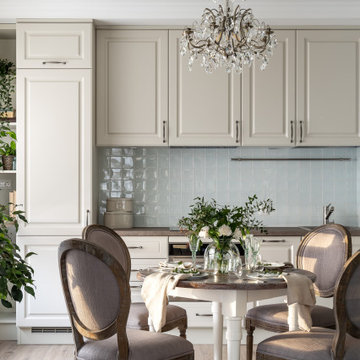
This is an example of a medium sized classic single-wall kitchen/diner in Saint Petersburg with a submerged sink, raised-panel cabinets, beige cabinets, composite countertops, blue splashback, ceramic splashback, white appliances, laminate floors, no island, beige floors and brown worktops.
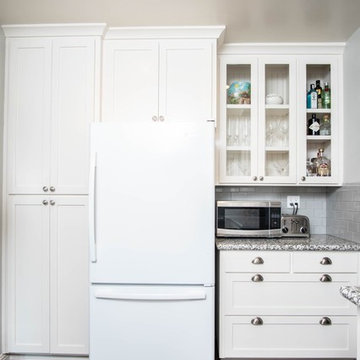
Anthony Hargus
Small rural u-shaped enclosed kitchen in Other with a belfast sink, shaker cabinets, white cabinets, granite worktops, grey splashback, ceramic splashback, white appliances, laminate floors, brown floors and white worktops.
Small rural u-shaped enclosed kitchen in Other with a belfast sink, shaker cabinets, white cabinets, granite worktops, grey splashback, ceramic splashback, white appliances, laminate floors, brown floors and white worktops.
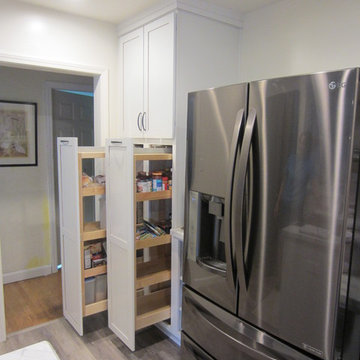
Base and Pantry cabinets-Kraftmaid Deveron Maple Dove white with Cocoa Glaze;
Floating Shelves-Schuler Maple Eagle Rock Sable Glaze;
Countertop-Formica Carrara Bianco 6696-58 in Bevel Edge;
Floor-Stainmaster Washed Oak Cottage LWD8502CCF;
Backsplash-American Olean Starting Line White Gloss 3x6 Tile SL1036MODHC1P4;
Grout-Mapei Cocoa;
Range-LG LSE4613BD

Inspiration for a medium sized industrial l-shaped kitchen/diner in Barcelona with a submerged sink, flat-panel cabinets, grey cabinets, quartz worktops, beige splashback, ceramic splashback, black appliances, laminate floors, an island, brown floors, beige worktops and a vaulted ceiling.
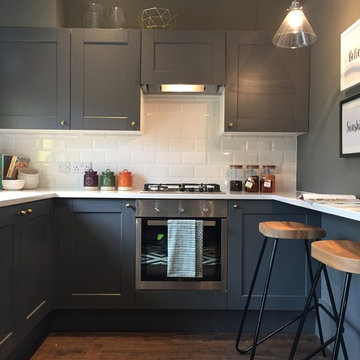
Photo of a small contemporary u-shaped open plan kitchen in Other with a built-in sink, raised-panel cabinets, grey cabinets, quartz worktops, white splashback, ceramic splashback, integrated appliances, laminate floors, no island, brown floors and white worktops.
Kitchen with Ceramic Splashback and Laminate Floors Ideas and Designs
9