Kitchen with Ceramic Splashback and Lino Flooring Ideas and Designs
Refine by:
Budget
Sort by:Popular Today
1 - 20 of 1,371 photos
Item 1 of 3

Photo of a medium sized contemporary single-wall kitchen/diner in London with flat-panel cabinets, pink splashback, black appliances, an island, grey floors, an integrated sink, light wood cabinets, terrazzo worktops, ceramic splashback, lino flooring, white worktops, exposed beams and a feature wall.

Design ideas for a contemporary kitchen in London with a submerged sink, flat-panel cabinets, pink cabinets, concrete worktops, white splashback, ceramic splashback, lino flooring, an island, green floors, grey worktops, a timber clad ceiling and feature lighting.

Michelle Ruber
Small modern u-shaped enclosed kitchen in Portland with a submerged sink, shaker cabinets, light wood cabinets, concrete worktops, white splashback, ceramic splashback, stainless steel appliances, lino flooring and no island.
Small modern u-shaped enclosed kitchen in Portland with a submerged sink, shaker cabinets, light wood cabinets, concrete worktops, white splashback, ceramic splashback, stainless steel appliances, lino flooring and no island.

Arts and Crafts kitchen remodel in turn-of-the-century Portland Four Square, featuring a custom built-in eating nook, five-color inlay marmoleum flooring, maximized storage, and a one-of-a-kind handmade ceramic tile backsplash.
Photography by Kuda Photography
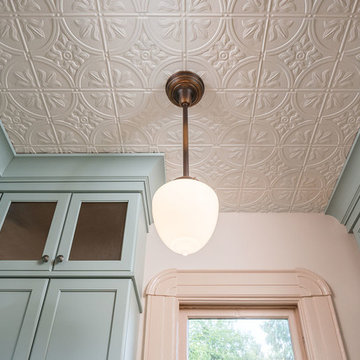
Kuda Photography
Victorian u-shaped kitchen in Portland with a belfast sink, recessed-panel cabinets, green cabinets, marble worktops, white splashback, ceramic splashback, stainless steel appliances, lino flooring, a breakfast bar and white floors.
Victorian u-shaped kitchen in Portland with a belfast sink, recessed-panel cabinets, green cabinets, marble worktops, white splashback, ceramic splashback, stainless steel appliances, lino flooring, a breakfast bar and white floors.

Wheelchair Accessible Kitchen Custom height counters, high toe kicks and recessed knee areas are the calling card for this wheelchair accessible design. The base cabinets are all designed to be easy reach -- pull-out units (both trash and storage), drawers and a lazy susan. Functionality meets aesthetic beauty in this kitchen remodel. (The homeowner worked with an occupational therapist to access current and future spatial needs.)

Even small kitchens deserve style!
Design ideas for a small bohemian galley kitchen/diner with a belfast sink, shaker cabinets, turquoise cabinets, laminate countertops, pink splashback, ceramic splashback, stainless steel appliances, lino flooring, no island, multi-coloured floors and white worktops.
Design ideas for a small bohemian galley kitchen/diner with a belfast sink, shaker cabinets, turquoise cabinets, laminate countertops, pink splashback, ceramic splashback, stainless steel appliances, lino flooring, no island, multi-coloured floors and white worktops.
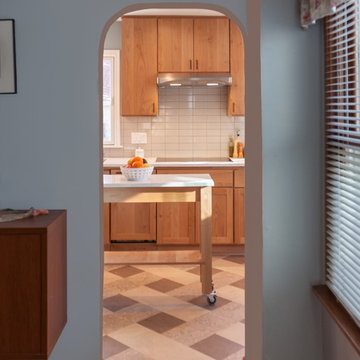
This 1901-built bungalow in the Longfellow neighborhood of South Minneapolis was ready for a new functional kitchen. The homeowners love Scandinavian design, so the new space melds the bungalow home with Scandinavian design influences.
A wall was removed between the existing kitchen and old breakfast nook for an expanded kitchen footprint.
Marmoleum modular tile floor was installed in a custom pattern, as well as new windows throughout. New Crystal Cabinetry natural alder cabinets pair nicely with the Cambria quartz countertops in the Torquay design, and the new simple stacked ceramic backsplash.
All new electrical and LED lighting throughout, along with windows on three walls create a wonderfully bright space.
Sleek, stainless steel appliances were installed, including a Bosch induction cooktop.
Storage components were included, like custom cabinet pull-outs, corner cabinet pull-out, spice racks, and floating shelves.
One of our favorite features is the movable island on wheels that can be placed in the center of the room for serving and prep, OR it can pocket next to the southwest window for a cozy eat-in space to enjoy coffee and tea.
Overall, the new space is simple, clean and cheerful. Minimal clean lines and natural materials are great in a Minnesotan home.
Designed by: Emily Blonigen.
See full details, including before photos at https://www.castlebri.com/kitchens/project-3408-1/

Details: The existing pantry cabinet also has shelves inside the doors, to make certain certain items more accessible. At right is another new slab countertop, this time in English walnut; the area is a telephone and message counter. Shelves and drawers above are existing.
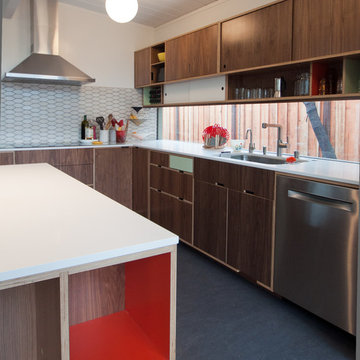
We love the detail of the long window-as-backsplash behind the sink.
This is an example of a medium sized midcentury l-shaped open plan kitchen in San Francisco with a submerged sink, flat-panel cabinets, engineered stone countertops, white splashback, ceramic splashback, stainless steel appliances, lino flooring and an island.
This is an example of a medium sized midcentury l-shaped open plan kitchen in San Francisco with a submerged sink, flat-panel cabinets, engineered stone countertops, white splashback, ceramic splashback, stainless steel appliances, lino flooring and an island.
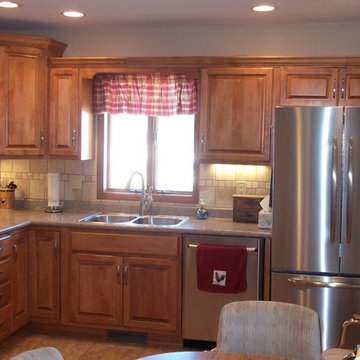
Cabinets by Bertch Kitchens+, Formica Brazilian Brown Granite 6222-RD, 2" x 2" Tumbled Noce Travertine Mosaics...Made in Turkey
Shade ST, Date 7-6-2010
UPC code 2849276072, Product number 76-072
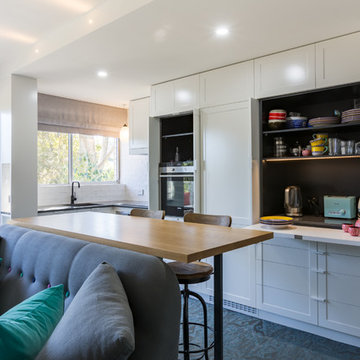
contemporary apartment
Design ideas for a small traditional l-shaped open plan kitchen in Sydney with a submerged sink, recessed-panel cabinets, white cabinets, engineered stone countertops, white splashback, ceramic splashback, stainless steel appliances, lino flooring, no island and green floors.
Design ideas for a small traditional l-shaped open plan kitchen in Sydney with a submerged sink, recessed-panel cabinets, white cabinets, engineered stone countertops, white splashback, ceramic splashback, stainless steel appliances, lino flooring, no island and green floors.
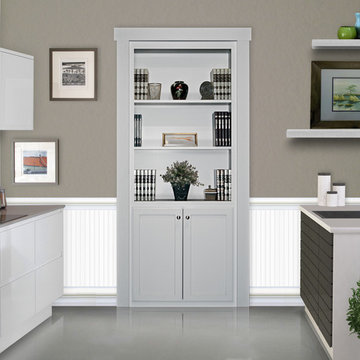
Hidden door for your kitchen!
This is an example of a large modern single-wall kitchen pantry in Salt Lake City with a single-bowl sink, flat-panel cabinets, white cabinets, engineered stone countertops, grey splashback, ceramic splashback, lino flooring and a breakfast bar.
This is an example of a large modern single-wall kitchen pantry in Salt Lake City with a single-bowl sink, flat-panel cabinets, white cabinets, engineered stone countertops, grey splashback, ceramic splashback, lino flooring and a breakfast bar.
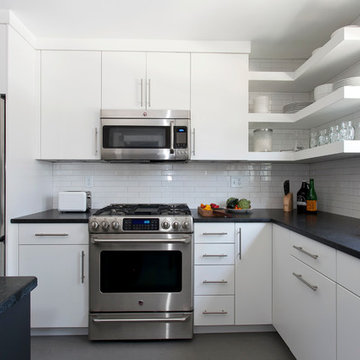
Ceramic wall tile along with glass tile and natural stone are the leaders for use in backsplash applications. For flooring, wood is the hands-down winner, but ceramic tile is a close second with natural stone following but expected to be on the decline as homeowners are leaning toward maintenance-free finishes. “Green” products such as cork and linoleum have been popular, however, wood continues to hold in popularity for kitchen remodels, according to this particular poll of industry professionals. Photo by Chrissy Racho
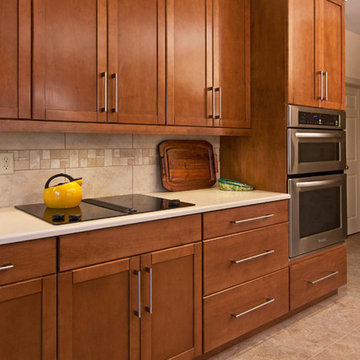
The beauty of a pull-and-replace remodel is that it's like a facelift for your kitchen! This update includes all new maple cabinets with a Nutmeg stained finish, Armstrong, Alterna vinyl flooring with Driftwood grout, a SileStone countertop in Tigris Sand and a Laufen Monte Bellow ceramic tile backsplash in Taupe, with 3" accent pieces for a decorative band. This kitchen overlooks a refreshed breakfast room and connects to the garage via a new mudroom.
Photo by Toby Weiss for Mosby Building Arts.
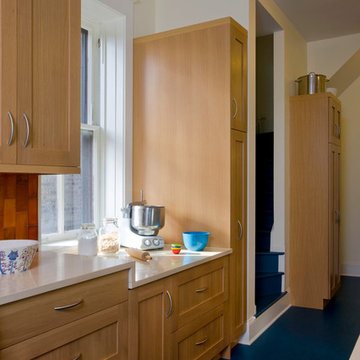
Photo by Leslie Schwartz Photography
Photo of a medium sized midcentury galley enclosed kitchen in Chicago with a submerged sink, shaker cabinets, light wood cabinets, engineered stone countertops, orange splashback, ceramic splashback, stainless steel appliances, lino flooring and an island.
Photo of a medium sized midcentury galley enclosed kitchen in Chicago with a submerged sink, shaker cabinets, light wood cabinets, engineered stone countertops, orange splashback, ceramic splashback, stainless steel appliances, lino flooring and an island.

Small (144 square feet) kitchen packed with storage and style.
This is an example of a small classic u-shaped enclosed kitchen in New York with a submerged sink, recessed-panel cabinets, blue cabinets, engineered stone countertops, blue splashback, ceramic splashback, stainless steel appliances, lino flooring, no island, multi-coloured floors and white worktops.
This is an example of a small classic u-shaped enclosed kitchen in New York with a submerged sink, recessed-panel cabinets, blue cabinets, engineered stone countertops, blue splashback, ceramic splashback, stainless steel appliances, lino flooring, no island, multi-coloured floors and white worktops.

Peter Medilek
Photo of a medium sized traditional l-shaped kitchen in San Francisco with white cabinets, marble worktops, ceramic splashback, lino flooring, white worktops, an island, glass-front cabinets, multi-coloured splashback and black floors.
Photo of a medium sized traditional l-shaped kitchen in San Francisco with white cabinets, marble worktops, ceramic splashback, lino flooring, white worktops, an island, glass-front cabinets, multi-coloured splashback and black floors.

The original floor plan of the kitchen changed very little, with the exception of centering the range to get some landing space on either side.
Schweitzer Creative
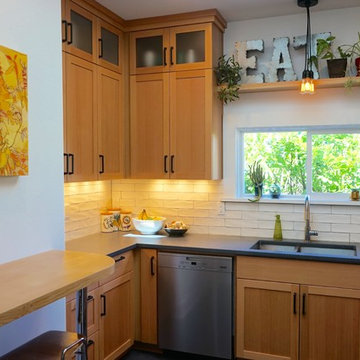
Michelle Ruber
Photo of a small modern u-shaped enclosed kitchen in Portland with a submerged sink, shaker cabinets, light wood cabinets, concrete worktops, white splashback, ceramic splashback, stainless steel appliances, lino flooring and no island.
Photo of a small modern u-shaped enclosed kitchen in Portland with a submerged sink, shaker cabinets, light wood cabinets, concrete worktops, white splashback, ceramic splashback, stainless steel appliances, lino flooring and no island.
Kitchen with Ceramic Splashback and Lino Flooring Ideas and Designs
1