Kitchen with Ceramic Splashback and Mosaic Tiled Splashback Ideas and Designs
Refine by:
Budget
Sort by:Popular Today
101 - 120 of 287,262 photos
Item 1 of 3

Classic kitchen in New York with a belfast sink, shaker cabinets, white cabinets, concrete worktops, white splashback, mosaic tiled splashback and stainless steel appliances.

Kitchen
Photo of a medium sized traditional l-shaped kitchen/diner in Denver with a belfast sink, raised-panel cabinets, beige cabinets, blue splashback, granite worktops, ceramic splashback, stainless steel appliances, dark hardwood flooring and an island.
Photo of a medium sized traditional l-shaped kitchen/diner in Denver with a belfast sink, raised-panel cabinets, beige cabinets, blue splashback, granite worktops, ceramic splashback, stainless steel appliances, dark hardwood flooring and an island.

•Designed by Liz Schupanitz while at Casa Verde Design.
•2011 NKBA Awards: 1st Place Medium Kitchens
•2011 NKBA Awards: MSP magazine Editor's Choice Award for Best Kitchen
•2011 NKBA Awards: NKBA Student's Choice Award for Best Kitchen
Photography by Andrea Rugg

Architecture & Interior Design: David Heide Design Studio
--
Photos: Susan Gilmore
Design ideas for a medium sized victorian kitchen in Minneapolis with a belfast sink, recessed-panel cabinets, white cabinets, granite worktops, white splashback, ceramic splashback, integrated appliances, dark hardwood flooring and brown floors.
Design ideas for a medium sized victorian kitchen in Minneapolis with a belfast sink, recessed-panel cabinets, white cabinets, granite worktops, white splashback, ceramic splashback, integrated appliances, dark hardwood flooring and brown floors.

Some of our great storage solutions have holiday cooking written all over them! You can conveniently store cookie cutters in a shallow roll-out drawer above your mixing bowls in one deep drawer. Year round you can open to just the deep drawer with your mixing bowls and around cookie baking season pull out the roll-out. Now you don’t have to worry about your favorite cookie cutter getting lost in a pile of your baking utensils.

This house is owned by a couple of professional restaurateurs who were looking to replace their cramped old 50's kitchen. We began by removing a wall (in-line with the railing behind the range) separating the kitchen from the living room, allowing in spacious views of east Portland and Mt. Hood in the distance. In this cook's kitchen we designed a custom, restaurant grade stainless steel countertop with an integrated sink (left). Beautiful cherry cabinets with sleek brushed nickel hardware helped to take the space into the modern era. An integrated computer/office nook in the corner provides a place to look up the latest recipe. Photo By Nicks Photo Design

Kitchen remodel in Oak Park. TZS Design collaborated on this kitchen design with L'Armadio cabinetry and we are thrilled with results. This large kitchen incorporate state of the art appliances with energy efficient LED and compact fluorescent light fixtures. The cabinetry is all custom designed finished in painted maple with durable quartzite counter tops. Marble accent tile is displayed behind the range with grey ceramic subway tile for a hint of contrast. The floor is durable color body porcelain in large format to minimize grout joints. A TV is cleverly hidden behind a wall cabinet with entertainment style doors. Custom drawer inserts were designed to provide more efficient access to spices and other kitchen related items. Please give us a call for your next kitchen remodel and we will create just the right custom kitchen for you.
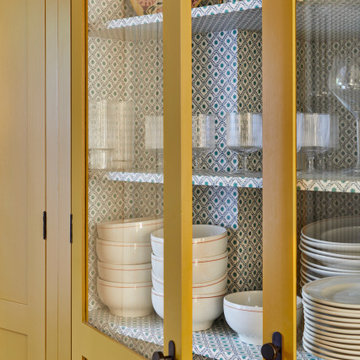
Basement Georgian kitchen with black limestone, yellow shaker cabinets and open and freestanding kitchen island. War and cherry marble, midcentury accents, leading onto a dining room.
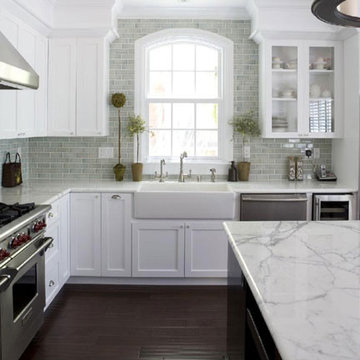
Because so many people ask, the backsplash is a 2x6 ceramic tile with a crackle finish. it's by Walker Zanger- Mizu, bamboo. BUT IT has been DISCONTINUED

Our Project Old Town Charm is one of two model units of a brand new development, The Jessup built by Intracorp Homes in the hidden gem of Tustin, CA. With its contemporary architecture situated in this historic town, we conceptualized this 3 story townhome with the flavor of its charming past, while still being fully rooted in the present. The perfect combination of nostalgia and modern living.
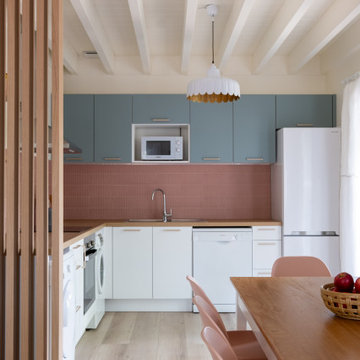
Cuisine bleue rose claustra bois
Design ideas for a medium sized scandi kitchen in Bordeaux with a single-bowl sink, wood worktops, pink splashback, ceramic splashback, black appliances, light hardwood flooring and beige worktops.
Design ideas for a medium sized scandi kitchen in Bordeaux with a single-bowl sink, wood worktops, pink splashback, ceramic splashback, black appliances, light hardwood flooring and beige worktops.
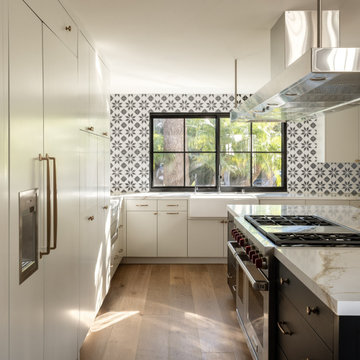
Rustic charm meets modern elegance.
This is an example of a medium sized mediterranean l-shaped open plan kitchen in Los Angeles with a belfast sink, flat-panel cabinets, white cabinets, marble worktops, multi-coloured splashback, ceramic splashback, white appliances, light hardwood flooring, an island, beige floors, white worktops and exposed beams.
This is an example of a medium sized mediterranean l-shaped open plan kitchen in Los Angeles with a belfast sink, flat-panel cabinets, white cabinets, marble worktops, multi-coloured splashback, ceramic splashback, white appliances, light hardwood flooring, an island, beige floors, white worktops and exposed beams.
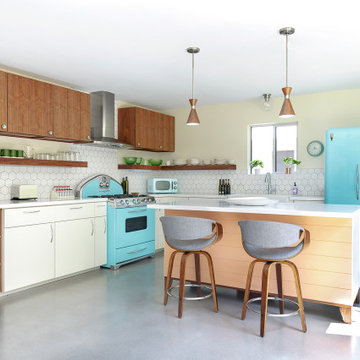
Photo of a medium sized retro l-shaped kitchen in Austin with a belfast sink, flat-panel cabinets, medium wood cabinets, engineered stone countertops, ceramic splashback, coloured appliances, concrete flooring, an island, grey floors and white worktops.
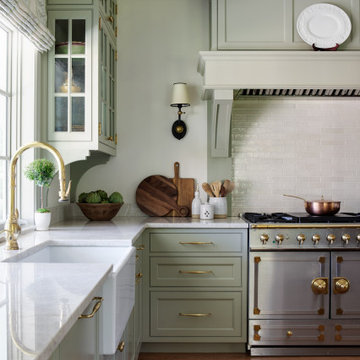
Photo of a medium sized traditional u-shaped enclosed kitchen in Boston with a belfast sink, granite worktops, white splashback, ceramic splashback, stainless steel appliances, medium hardwood flooring, an island and white worktops.

Une cuisine fonctionnelle et épurée.
Le + déco : les 3 miroirs Atelier Germain au dessus du bar pour agrandir l’espace.
Inspiration for a small scandi single-wall enclosed kitchen in Paris with a submerged sink, marble worktops, white splashback, ceramic splashback, stainless steel appliances, slate flooring, red floors and white worktops.
Inspiration for a small scandi single-wall enclosed kitchen in Paris with a submerged sink, marble worktops, white splashback, ceramic splashback, stainless steel appliances, slate flooring, red floors and white worktops.

Small contemporary l-shaped open plan kitchen in Sydney with flat-panel cabinets, white cabinets, engineered stone countertops, ceramic splashback, stainless steel appliances, medium hardwood flooring, an island, brown floors, white worktops and beige splashback.
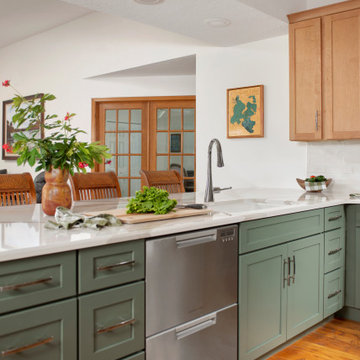
A great example of use of color in a kitchen space. We utilized seafoam green and light wood stained cabinets in this renovation in Spring Hill, FL. Other features include a double dishwasher and oversized subway tile.

Le salon autrefois séparé de la cuisine a laissé place à une pièce unique. L'ouverture du mur porteur a pris la forme d'une arche pour faire écho a celle présente dans l'entrée. Les courbes se sont invitées dans le dessin de la verrière et le choix du papier peint. Le coin repas s'est immiscé entre la cuisine et le salon. L'ensemble a été conçu sur mesure pour notre studio.
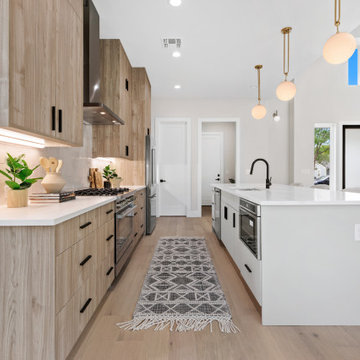
Light and bright kitchen with a large white island, trendy greige cabinets, stainless steel appliances and open concept floor plan.
This is an example of a rural single-wall open plan kitchen in Austin with a submerged sink, flat-panel cabinets, light wood cabinets, white splashback, ceramic splashback, stainless steel appliances, light hardwood flooring, an island and white worktops.
This is an example of a rural single-wall open plan kitchen in Austin with a submerged sink, flat-panel cabinets, light wood cabinets, white splashback, ceramic splashback, stainless steel appliances, light hardwood flooring, an island and white worktops.
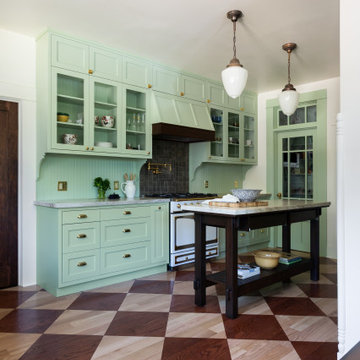
Since it was built in 1910 by Alfred and Grace Hare this home has been lovingly cared for by it’s past and present owners, and for that care it was declared a Los Angeles Historic Cultural Monument. The home’s charm is everywhere: stone porch, shingles, original wood wainscoting and trims, glass buffet, but our clients’ young family had desperately outgrown the tiny kitchen. With thought, care, and quality workmanship an addition at the rear afforded them a new kitchen and main bedroom suite. Hive Home designed the kitchen to marry modern function with the home’s historic whimsy, creating a fresh space that feels right at home. The main bath is a soothing respite with a custom colored historic tile floor and a generous shower space. So many subtle details were decided on (keep an eye out for the hares), and we couldn’t be more thrilled with the result. We hope our clients love their new space for many happy years to come!
Kitchen with Ceramic Splashback and Mosaic Tiled Splashback Ideas and Designs
6