Kitchen with Ceramic Splashback and Multiple Islands Ideas and Designs
Refine by:
Budget
Sort by:Popular Today
21 - 40 of 6,062 photos
Item 1 of 3
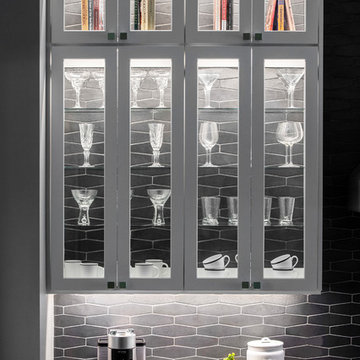
The tile in this kitchen was hand glazed in a beautiful gray metallic finish and we wanted to highlight as much as possible. To do so, we designed custom, open backed upper cabinetry with interior lighting and glass shelves to fully showcase the tile. From a distance, you can see the tile extend all of the way across the kitchen wall providing an uninterrupted view of the feature wall.
Photo: Stephen Allen

Kitchen with Corona Door Style in Gray Paint with White Glaze from Designer Series
Inspiration for a large mediterranean l-shaped open plan kitchen in Phoenix with grey cabinets, wood worktops, grey splashback, stainless steel appliances, multiple islands, beige floors, a belfast sink, recessed-panel cabinets, ceramic splashback and ceramic flooring.
Inspiration for a large mediterranean l-shaped open plan kitchen in Phoenix with grey cabinets, wood worktops, grey splashback, stainless steel appliances, multiple islands, beige floors, a belfast sink, recessed-panel cabinets, ceramic splashback and ceramic flooring.
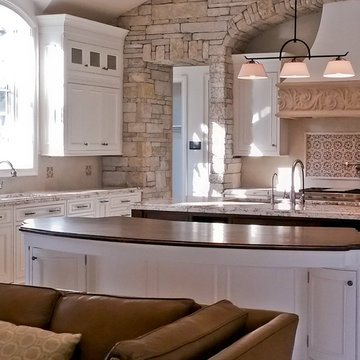
Expansive mediterranean open plan kitchen in Miami with a submerged sink, recessed-panel cabinets, white cabinets, granite worktops, multi-coloured splashback, ceramic splashback, integrated appliances, limestone flooring and multiple islands.
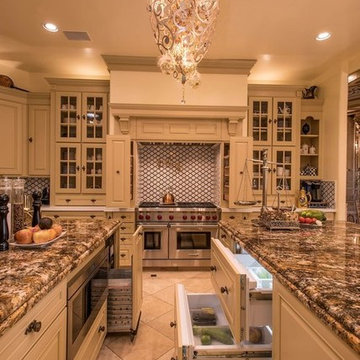
Large victorian u-shaped enclosed kitchen in San Diego with raised-panel cabinets, beige cabinets, engineered stone countertops, white splashback, ceramic splashback, travertine flooring, multiple islands and beige floors.
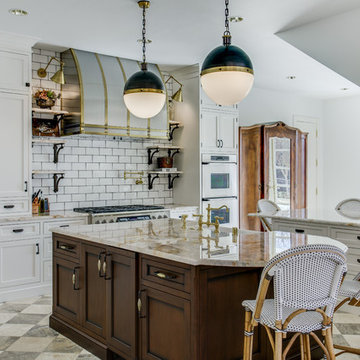
Brass is Back! A north Dallas kitchen with an eclectic vibe. The original kitchen was very small. We combined the kitchen, laundry room, dry bar, under stair pantry and opened up walls to the three surrounding rooms to make this kitchen the true center of the house. The owners entertain a bunch and have events where people are inside and outside on their amazing property. They wanted to have flow to/from their side yard which features a fireplace, play areas, cabana bath, etc...

Expansive traditional l-shaped kitchen/diner in Orange County with a belfast sink, white cabinets, marble worktops, blue splashback, ceramic splashback, stainless steel appliances, medium hardwood flooring, multiple islands, brown floors and shaker cabinets.
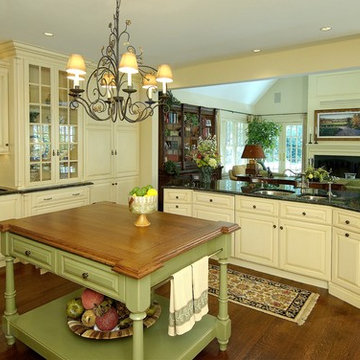
Design ideas for a large traditional l-shaped open plan kitchen in Philadelphia with a double-bowl sink, raised-panel cabinets, beige cabinets, granite worktops, beige splashback, ceramic splashback, integrated appliances, dark hardwood flooring and multiple islands.
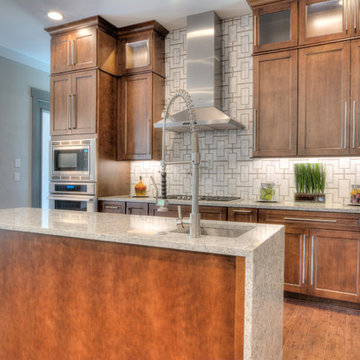
Design ideas for a large contemporary l-shaped open plan kitchen in Orlando with a submerged sink, shaker cabinets, medium wood cabinets, granite worktops, white splashback, ceramic splashback, stainless steel appliances, medium hardwood flooring and multiple islands.
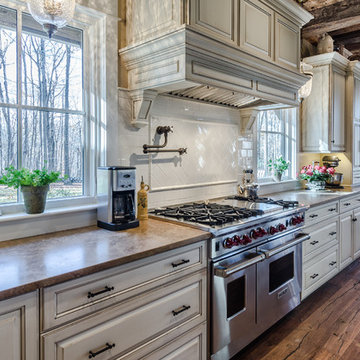
This MossCreek Design is the Beauthaway and can be found in our ready to purchase home plans. The DIY Channel show called Raising House recently featured this MossCreek home. At 3,268 square feet, the house is a Rustic American style that blends a variety of regional architectural elements that can be found throughout the Appalachians from Maine to Georgia. www.mosscreek.net

Inspiration for a large nautical l-shaped kitchen pantry in Other with a built-in sink, grey cabinets, concrete worktops, white splashback, ceramic splashback, stainless steel appliances, multiple islands, brown floors, white worktops and a coffered ceiling.

Open kitchen with two islands, green cabinets, iron ore island, floating iron shelving, white oak vent hood, double oven, brass hardware.
This is an example of a large rural kitchen in Dallas with a belfast sink, shaker cabinets, green cabinets, engineered stone countertops, white splashback, ceramic splashback, stainless steel appliances, multiple islands, brown floors and white worktops.
This is an example of a large rural kitchen in Dallas with a belfast sink, shaker cabinets, green cabinets, engineered stone countertops, white splashback, ceramic splashback, stainless steel appliances, multiple islands, brown floors and white worktops.
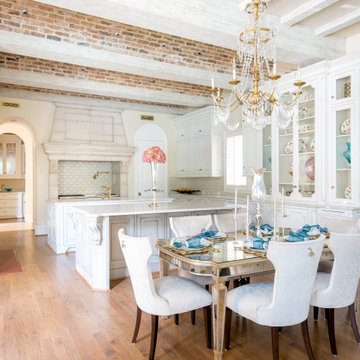
Kitchen and breakfast room
This is an example of a large mediterranean u-shaped kitchen/diner in Dallas with a submerged sink, raised-panel cabinets, white cabinets, granite worktops, beige splashback, ceramic splashback, integrated appliances, medium hardwood flooring, multiple islands, brown floors, beige worktops and a vaulted ceiling.
This is an example of a large mediterranean u-shaped kitchen/diner in Dallas with a submerged sink, raised-panel cabinets, white cabinets, granite worktops, beige splashback, ceramic splashback, integrated appliances, medium hardwood flooring, multiple islands, brown floors, beige worktops and a vaulted ceiling.

Kitchen, Family and Breakfast rooms. Custom Interior Design by The Design Firm. Houston area award winning Interior Design. Custom interior selections and finishes.
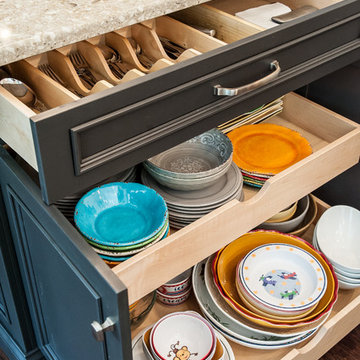
Design ideas for a medium sized classic l-shaped kitchen pantry in Boston with a submerged sink, beaded cabinets, white cabinets, granite worktops, multi-coloured splashback, ceramic splashback, stainless steel appliances, dark hardwood flooring, multiple islands and brown floors.
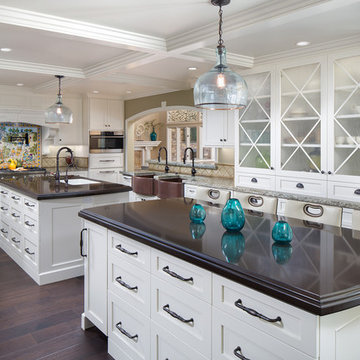
Please visit my website directly by copying and pasting this link directly into your browser: http://www.berensinteriors.com/ to learn more about this project and how we may work together!
The double islands are both useful and stylish and the pair of copper farmhouse sinks on the far wall are an interesting touch.
Martin King Photography
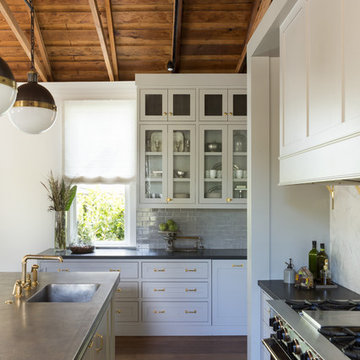
David Duncan Livingston
Design ideas for a traditional u-shaped open plan kitchen in San Francisco with a submerged sink, glass-front cabinets, white cabinets, grey splashback, ceramic splashback, medium hardwood flooring, multiple islands and stainless steel appliances.
Design ideas for a traditional u-shaped open plan kitchen in San Francisco with a submerged sink, glass-front cabinets, white cabinets, grey splashback, ceramic splashback, medium hardwood flooring, multiple islands and stainless steel appliances.
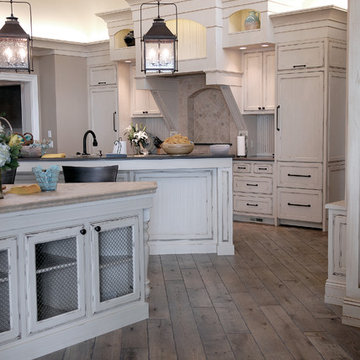
Comforting yet beautifully curated, soft colors and gently distressed wood work craft a welcoming kitchen. The coffered beadboard ceiling and gentle blue walls in the family room are just the right balance for the quarry stone fireplace, replete with surrounding built-in bookcases. 7” wide-plank Vintage French Oak Rustic Character Victorian Collection Tuscany edge hand scraped medium distressed in Stone Grey Satin Hardwax Oil. For more information please email us at: sales@signaturehardwoods.com

This Beautiful Multi-Story Modern Farmhouse Features a Master On The Main & A Split-Bedroom Layout • 5 Bedrooms • 4 Full Bathrooms • 1 Powder Room • 3 Car Garage • Vaulted Ceilings • Den • Large Bonus Room w/ Wet Bar • 2 Laundry Rooms • So Much More!

This is an example of an expansive l-shaped kitchen/diner in Los Angeles with a submerged sink, shaker cabinets, blue cabinets, quartz worktops, white splashback, ceramic splashback, integrated appliances, limestone flooring, multiple islands, grey floors and white worktops.
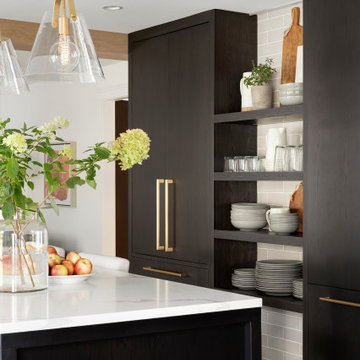
This beautiful French Provincial home is set on 10 acres, nestled perfectly in the oak trees. The original home was built in 1974 and had two large additions added; a great room in 1990 and a main floor master suite in 2001. This was my dream project: a full gut renovation of the entire 4,300 square foot home! I contracted the project myself, and we finished the interior remodel in just six months. The exterior received complete attention as well. The 1970s mottled brown brick went white to completely transform the look from dated to classic French. Inside, walls were removed and doorways widened to create an open floor plan that functions so well for everyday living as well as entertaining. The white walls and white trim make everything new, fresh and bright. It is so rewarding to see something old transformed into something new, more beautiful and more functional.
Kitchen with Ceramic Splashback and Multiple Islands Ideas and Designs
2